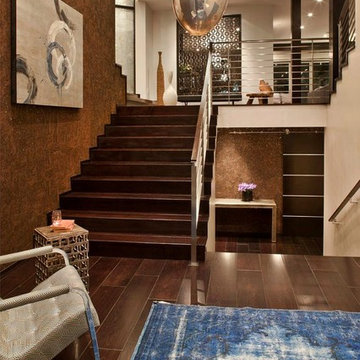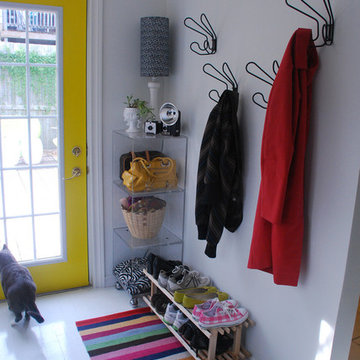195 Foto di ingressi e corridoi
Filtra anche per:
Budget
Ordina per:Popolari oggi
1 - 20 di 195 foto
1 di 2

The clients bought a new construction house in Bay Head, NJ with an architectural style that was very traditional and quite formal, not beachy. For our design process I created the story that the house was owned by a successful ship captain who had traveled the world and brought back furniture and artifacts for his home. The furniture choices were mainly based on English style pieces and then we incorporated a lot of accessories from Asia and Africa. The only nod we really made to “beachy” style was to do some art with beach scenes and/or bathing beauties (original painting in the study) (vintage series of black and white photos of 1940’s bathing scenes, not shown) ,the pillow fabric in the family room has pictures of fish on it , the wallpaper in the study is actually sand dollars and we did a seagull wallpaper in the downstairs bath (not shown).

Photography: Stacy Zarin Goldberg
Idee per un piccolo ingresso minimal con pareti bianche, pavimento in gres porcellanato e pavimento marrone
Idee per un piccolo ingresso minimal con pareti bianche, pavimento in gres porcellanato e pavimento marrone
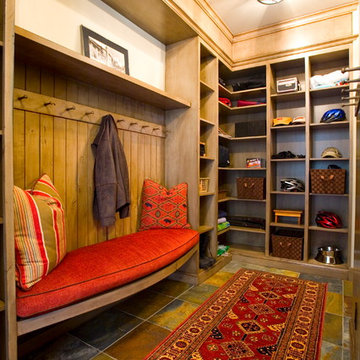
Simone Paddock Photography
Foto di un ingresso con anticamera tradizionale
Foto di un ingresso con anticamera tradizionale

Immagine di un ingresso contemporaneo di medie dimensioni con pareti bianche, parquet scuro e pavimento marrone

Built by Highland Custom Homes
Ispirazione per un corridoio tradizionale di medie dimensioni con pavimento in legno massello medio, pareti beige, una porta singola, una porta blu e pavimento beige
Ispirazione per un corridoio tradizionale di medie dimensioni con pavimento in legno massello medio, pareti beige, una porta singola, una porta blu e pavimento beige

Photographer: Tom Crane
Ispirazione per un grande ingresso o corridoio tradizionale con pareti blu e pavimento in legno massello medio
Ispirazione per un grande ingresso o corridoio tradizionale con pareti blu e pavimento in legno massello medio
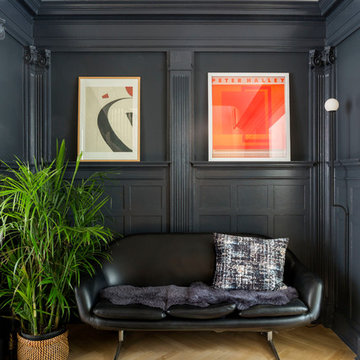
Complete renovation of a 19th century brownstone in Brooklyn's Fort Greene neighborhood. Modern interiors that preserve many original details.
Kate Glicksberg Photography
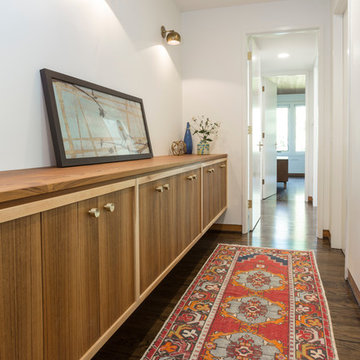
Esempio di un grande ingresso o corridoio moderno con pareti bianche, parquet scuro e pavimento marrone
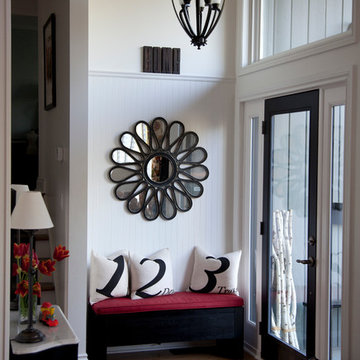
The rooms in this compact and colourful family home feel spacious thanks to soaring ceilings and large windows. The bold artwork served as inspiration for the decor of the home's tiny main floor that includes a front entrance, living room, dining room and kitchen all in just under 600 square feet. This home is featured in the Spring 2013 issue of Canadian Home Trends Magazine. Interior Design by Lori Steeves of Simply Home Decorating.
photo by Jonathan Hayward
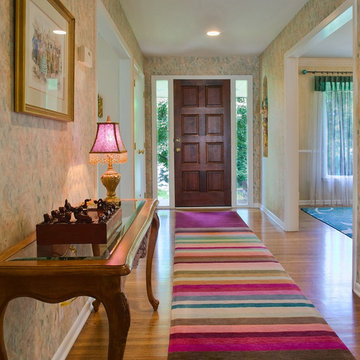
Bar Chart Bliss Runner 3' X 22'
Designed by Julie Dasher Rugs
Ispirazione per un corridoio bohémian con una porta singola e una porta in legno scuro
Ispirazione per un corridoio bohémian con una porta singola e una porta in legno scuro
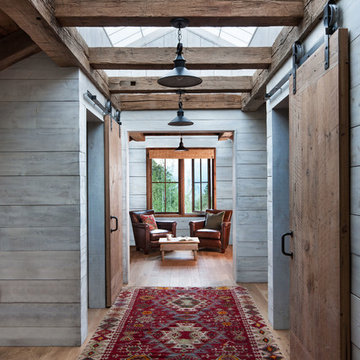
David O Marlow
Foto di un ingresso o corridoio stile rurale con pareti grigie, parquet chiaro e pavimento beige
Foto di un ingresso o corridoio stile rurale con pareti grigie, parquet chiaro e pavimento beige
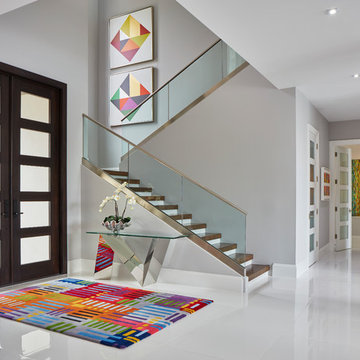
Brantley Photography
Foto di un ingresso contemporaneo con pareti grigie, una porta a due ante, una porta marrone e pavimento bianco
Foto di un ingresso contemporaneo con pareti grigie, una porta a due ante, una porta marrone e pavimento bianco
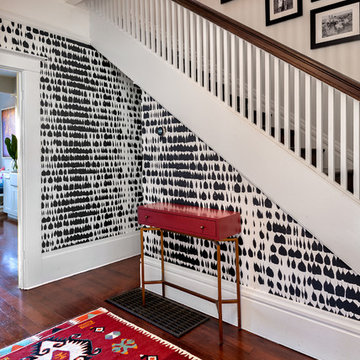
Bart Edson, photography
We wanted some fun in the entry of house. This Schumacher wallpaper called Spanish Drips is such a hit. And the photo gallery up the stairs is so special
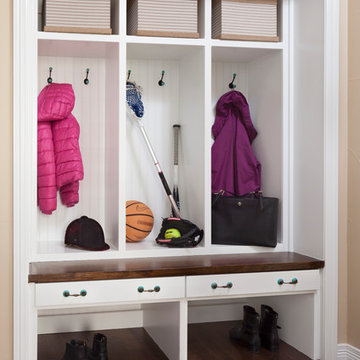
Colorful Mudroom, Photo by Susie Brenner Photography
Idee per un ingresso con anticamera tradizionale con pareti beige, parquet scuro e pavimento marrone
Idee per un ingresso con anticamera tradizionale con pareti beige, parquet scuro e pavimento marrone
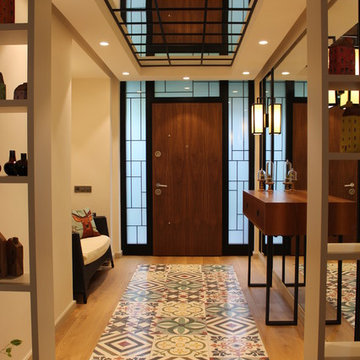
Esempio di un ingresso design di medie dimensioni con pareti bianche, pavimento in legno massello medio, una porta singola, una porta in legno scuro e pavimento marrone
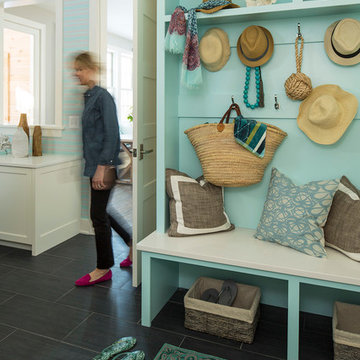
Interior Design by Martha O'Hara Interiors; Build by REFINED, LLC; Photography by Troy Thies Photography; Styling by Shannon Gale
Idee per un ingresso con anticamera tradizionale con pavimento grigio e pareti blu
Idee per un ingresso con anticamera tradizionale con pavimento grigio e pareti blu
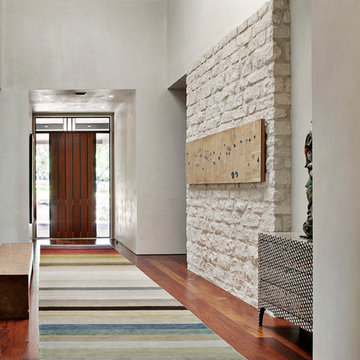
Foto di un corridoio contemporaneo con pareti bianche, pavimento in legno massello medio, una porta singola e una porta in legno bruno

A young family with a wooded, triangular lot in Ipswich, Massachusetts wanted to take on a highly creative, organic, and unrushed process in designing their new home. The parents of three boys had contemporary ideas for living, including phasing the construction of different structures over time as the kids grew so they could maximize the options for use on their land.
They hoped to build a net zero energy home that would be cozy on the very coldest days of winter, using cost-efficient methods of home building. The house needed to be sited to minimize impact on the land and trees, and it was critical to respect a conservation easement on the south border of the lot.
Finally, the design would be contemporary in form and feel, but it would also need to fit into a classic New England context, both in terms of materials used and durability. We were asked to honor the notions of “surprise and delight,” and that inspired everything we designed for the family.
The highly unique home consists of a three-story form, composed mostly of bedrooms and baths on the top two floors and a cross axis of shared living spaces on the first level. This axis extends out to an oversized covered porch, open to the south and west. The porch connects to a two-story garage with flex space above, used as a guest house, play room, and yoga studio depending on the day.
A floor-to-ceiling ribbon of glass wraps the south and west walls of the lower level, bringing in an abundance of natural light and linking the entire open plan to the yard beyond. The master suite takes up the entire top floor, and includes an outdoor deck with a shower. The middle floor has extra height to accommodate a variety of multi-level play scenarios in the kids’ rooms.
Many of the materials used in this house are made from recycled or environmentally friendly content, or they come from local sources. The high performance home has triple glazed windows and all materials, adhesives, and sealants are low toxicity and safe for growing kids.
Photographer credit: Irvin Serrano
195 Foto di ingressi e corridoi
1
