19.996 Foto di ingressi e corridoi
Filtra anche per:
Budget
Ordina per:Popolari oggi
101 - 120 di 19.996 foto
1 di 2

Foto di un ingresso tradizionale di medie dimensioni con pavimento in legno massello medio, una porta singola, una porta in legno bruno, pavimento marrone, pareti multicolore e carta da parati

www.jacobelleiott.com
Idee per un'ampia porta d'ingresso contemporanea con pavimento in cemento, una porta a due ante, una porta in vetro e pavimento grigio
Idee per un'ampia porta d'ingresso contemporanea con pavimento in cemento, una porta a due ante, una porta in vetro e pavimento grigio
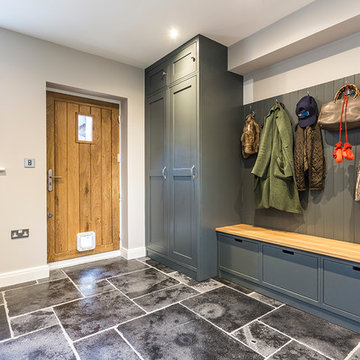
This traditional bootroom was designed to give maximum storage whilst still being practical for day to day use.
Foto di un ingresso con anticamera classico di medie dimensioni con pavimento in pietra calcarea, una porta singola e pavimento multicolore
Foto di un ingresso con anticamera classico di medie dimensioni con pavimento in pietra calcarea, una porta singola e pavimento multicolore

A hand carved statue of Buddha greets guests upon arrival at this luxurious contemporary home. Organic art and patterns in the custom wool area rug contribute to the Zen feeling of the room.
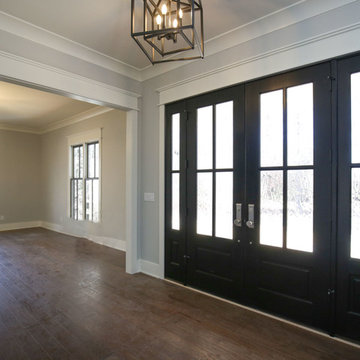
Stephen Thrift Photography
Ispirazione per una grande porta d'ingresso country con pareti grigie, pavimento in legno massello medio, una porta a due ante, una porta nera e pavimento marrone
Ispirazione per una grande porta d'ingresso country con pareti grigie, pavimento in legno massello medio, una porta a due ante, una porta nera e pavimento marrone
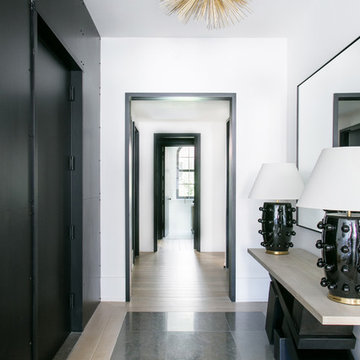
Interior Design, Custom Furniture Design, & Art Curation by Chango & Co.
Photography by Raquel Langworthy
See the full story in Domino
Foto di un grande ingresso o corridoio chic con pareti bianche, parquet chiaro e pavimento beige
Foto di un grande ingresso o corridoio chic con pareti bianche, parquet chiaro e pavimento beige

Susan Teara, photographer
Idee per un grande ingresso con anticamera design con pareti multicolore, pavimento in gres porcellanato, una porta singola, una porta bianca e pavimento beige
Idee per un grande ingresso con anticamera design con pareti multicolore, pavimento in gres porcellanato, una porta singola, una porta bianca e pavimento beige

This is the Entry Foyer looking towards the Dining Area. While much of the pre-war detail was either restored or replicated, this new wainscoting was carefully designed to integrate with the original base moldings and door casings.
Photo by J. Nefsky
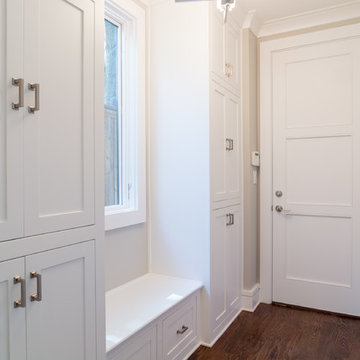
Garage entrance has plenty of storage and a useful built-in bench.
Idee per un grande ingresso con anticamera tradizionale con pareti grigie, parquet scuro, una porta a due ante e una porta in legno scuro
Idee per un grande ingresso con anticamera tradizionale con pareti grigie, parquet scuro, una porta a due ante e una porta in legno scuro

Tom Crane Photography
Idee per un piccolo ingresso o corridoio classico con pareti gialle e pavimento in travertino
Idee per un piccolo ingresso o corridoio classico con pareti gialle e pavimento in travertino

Leona Mozes Photography for Lakeshore Construction
Esempio di un ampio ingresso con anticamera design con pavimento in ardesia e pareti nere
Esempio di un ampio ingresso con anticamera design con pavimento in ardesia e pareti nere
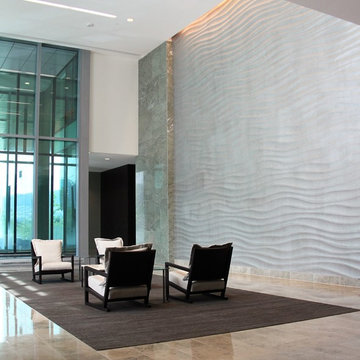
Byron Skoretz
Immagine di un ampio ingresso o corridoio moderno con pareti con effetto metallico e pavimento in marmo
Immagine di un ampio ingresso o corridoio moderno con pareti con effetto metallico e pavimento in marmo

Dan Piassick
Ispirazione per una grande porta d'ingresso contemporanea con pareti beige, pavimento in marmo, una porta singola e una porta in legno chiaro
Ispirazione per una grande porta d'ingresso contemporanea con pareti beige, pavimento in marmo, una porta singola e una porta in legno chiaro
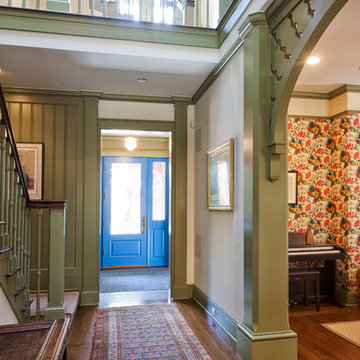
Doyle Coffin Architecture
+ Dan Lenore, Photgrapher
Foto di un ingresso o corridoio vittoriano di medie dimensioni con pareti verdi e pavimento in legno massello medio
Foto di un ingresso o corridoio vittoriano di medie dimensioni con pareti verdi e pavimento in legno massello medio
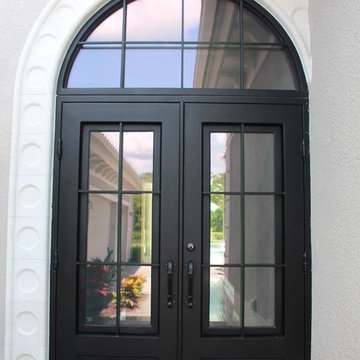
Our popular Bastrop design looks fantastic with a transom! For more customization options, contact us or visit suncoastirondoors.com.
Idee per una grande porta d'ingresso chic con una porta a due ante e una porta in metallo
Idee per una grande porta d'ingresso chic con una porta a due ante e una porta in metallo

One of the only surviving examples of a 14thC agricultural building of this type in Cornwall, the ancient Grade II*Listed Medieval Tithe Barn had fallen into dereliction and was on the National Buildings at Risk Register. Numerous previous attempts to obtain planning consent had been unsuccessful, but a detailed and sympathetic approach by The Bazeley Partnership secured the support of English Heritage, thereby enabling this important building to begin a new chapter as a stunning, unique home designed for modern-day living.
A key element of the conversion was the insertion of a contemporary glazed extension which provides a bridge between the older and newer parts of the building. The finished accommodation includes bespoke features such as a new staircase and kitchen and offers an extraordinary blend of old and new in an idyllic location overlooking the Cornish coast.
This complex project required working with traditional building materials and the majority of the stone, timber and slate found on site was utilised in the reconstruction of the barn.
Since completion, the project has been featured in various national and local magazines, as well as being shown on Homes by the Sea on More4.
The project won the prestigious Cornish Buildings Group Main Award for ‘Maer Barn, 14th Century Grade II* Listed Tithe Barn Conversion to Family Dwelling’.
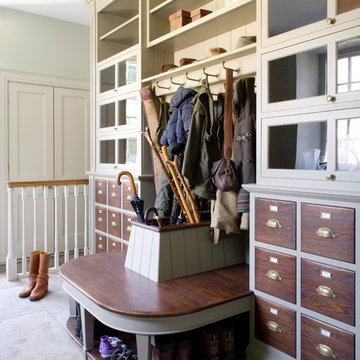
CIRENCESTER, GLOUCESTERSHIRE
This Queen Anne House, in the heart of the Cotswolds, was added to and altered in the mid 19th and 20th centuries. More recently the current owners undertook a major architectural refurbishment project to rationalise the layout and modernise the house for 21st century living. Artichoke was commissioned to design this new boot room as well as a bespoke kitchen, scullery and master dressing room.
Primary materials: Hand painted furniture with antiqued oak bench seat, drawer fronts and interiors. Up and over doors running on bespoke brass tracks and glazed with hand made glass. Lost wax unpolished brass cabinet fittings.
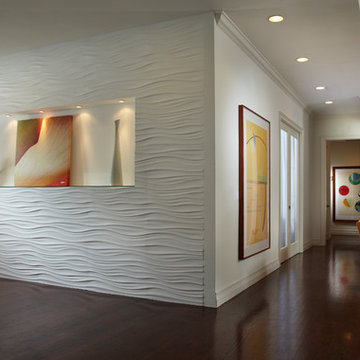
J Design Group
You can go over some of our award winner Interior Design pictures and see all different projects created with most exclusive products available today.
Modern Interior Designs in Miami FL. by J Design Group in Miami.
Home is an incredible or lovely place where most of the people feel comfortable. Yes..! After a long and hectic day, house is the one place where you can relax. Gone are the days, when a “home” meant just a ceiling with four walls. Yes..! That's true, but nowadays a “house” is something beyond your expectation. Therefore, most of the people hire “premises decoration” services.
Nowadays, unlike old-age properties, various new apartments and homes are built to optimize the comfort of modern housing. Yes...! Everyone knows that “Home Decoration” is considered to be one of the most important and hottest trends all over the world. This is an amazing process of using creativity, imaginations and skills. Through this, you can make your house and any other building interesting and amazing. However, if you are looking for these kinds of services for your premises, then “J Design Group” is here just for you.
We are the one that provides renovation services to you so that you can make a building actually look like a house. Yes..! Other ordinary organizations who actually focus on the colors and other decorative items of any space, but we provide all these solutions efficiently. Creative and talented Contemporary Interior Designer under each and every requirement of our precious clients and provide different solutions accordingly. We provide all these services in commercial, residential and industrial sector like homes, restaurants, hotels, corporate facilities and financial institutions remodeling service.
Everyone knows that renovation is the one that makes a building actually look like a house. That's true “design” is the one that complement each and every section of a particular space. So, if you want to change the look of your interior within your budget, then Miami Interior Designers are here just for you. Our experts carefully understand your needs and design an outline plan before rendering outstanding solutions to you.
Interior design decorators of our firm have the potential and appropriate knowledge to decorate any kind of building. We render various reliable and credible solutions to our esteemed customers so that they can easily change the entire ambiance of their premises.
J Design Group – Miami Interior Designers Firm – Modern – Contemporary
Contact us: 305-444-4611
www.JDesignGroup.com
“Home Interior Designers”
"Miami modern"
“Contemporary Interior Designers”
“Modern Interior Designers”
“House Interior Designers”
“Coco Plum Interior Designers”
“Sunny Isles Interior Designers”
“Pinecrest Interior Designers”
"J Design Group interiors"
"South Florida designers"
“Best Miami Designers”
"Miami interiors"
"Miami decor"
“Miami Beach Designers”
“Best Miami Interior Designers”
“Miami Beach Interiors”
“Luxurious Design in Miami”
"Top designers"
"Deco Miami"
"Luxury interiors"
“Miami Beach Luxury Interiors”
“Miami Interior Design”
“Miami Interior Design Firms”
"Beach front"
“Top Interior Designers”
"top decor"
“Top Miami Decorators”
"Miami luxury condos"
"modern interiors"
"Modern”
"Pent house design"
"white interiors"
“Top Miami Interior Decorators”
“Top Miami Interior Designers”
“Modern Designers in Miami”
225 Malaga Ave.
Coral Gable, FL 33134
http://www.JDesignGroup.com
Call us at: 305.444.4611
Your friendly professional Interior design firm in Miami Florida.
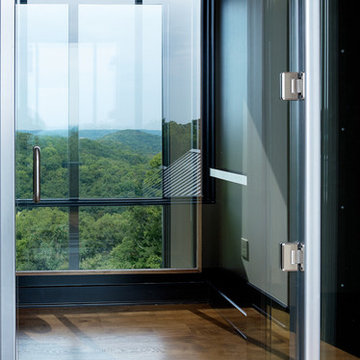
Standing at the upper level of this four story home, you are able to see view of Williamson County. The ceiling and walls of the elevator are made of tempered glass with hickory trim.
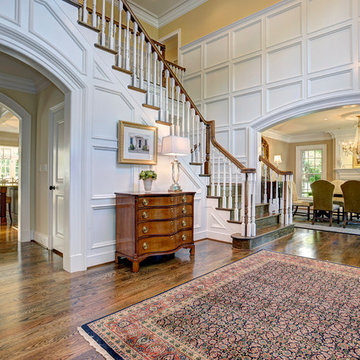
Esempio di un grande ingresso classico con pareti bianche e pavimento in legno massello medio
19.996 Foto di ingressi e corridoi
6