41.429 Foto di ingressi e corridoi

Great entry with herringbone floor and opening to dining room and great room.
Immagine di un ingresso country di medie dimensioni con pareti bianche, pavimento in legno massello medio e pavimento marrone
Immagine di un ingresso country di medie dimensioni con pareti bianche, pavimento in legno massello medio e pavimento marrone
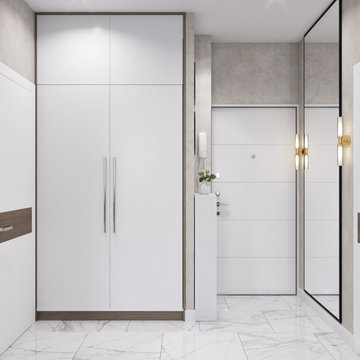
Esempio di una piccola porta d'ingresso minimal con pareti beige, una porta singola, una porta bianca, pavimento bianco e pavimento in gres porcellanato
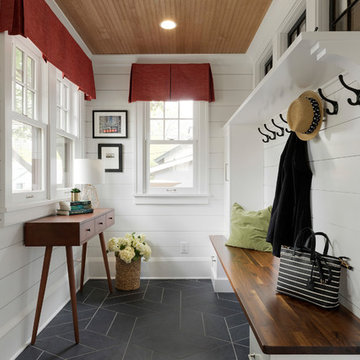
Traditional mudroom addition including beautifully crafted texture all around.
Photo by Spacecrafting Photography
Idee per un piccolo ingresso o corridoio classico
Idee per un piccolo ingresso o corridoio classico

Foto di un piccolo ingresso con anticamera minimal con pareti grigie, una porta singola, una porta bianca e pavimento beige
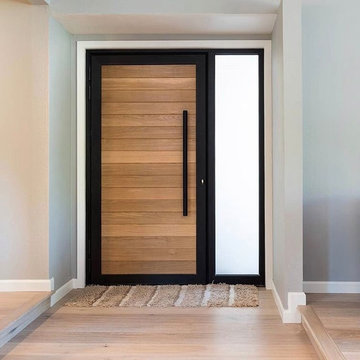
STATEMENT MAHOGANY
This remarkable pre-assembled, pre-hung entry door is hand-made in the USA with love by CBW Windows & Doors, located in Los Angeles, CA. The Statement Mahogany door is made of solid 4 ¾” tongue-and-groove mahogany planks (1” thick) inside of a 2 ½” aluminum frame, which prevents warping over time. The wood has been finished with a UV-protective coat of satin polyurethane. This unit comes with the jamb, butt hinges, rolling latch, Euro-profile cylinder, anodized aluminum threshold, and 24” brushed stainless steel back-to-back pull bar. Please see documents for specifications and installation instructions.
STATEMENT WHITE OAK
This exquisite pre-assembled, pre-hung entry door is hand-made in the USA with love by CBW Windows & Doors, located in Los Angeles, CA. The Statement White Oak door is made of solid 4 ¾” tongue-and-groove white oak planks (1” thick) inside of a 2 ½” aluminum frame, which prevents warping over time. The wood has been finished with a UV-protective coat of satin polyurethane. This unit comes with the jamb, butt hinges, rolling latch, Euro-profile cylinder, anodized aluminum threshold, and 24” brushed stainless steel back-to-back pull bar. Please see documents for specifications and installation instructions.
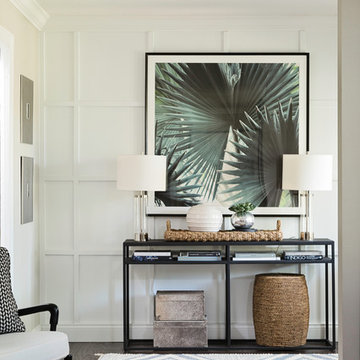
Ispirazione per un piccolo ingresso tradizionale con pareti bianche, parquet scuro, una porta singola e pavimento marrone
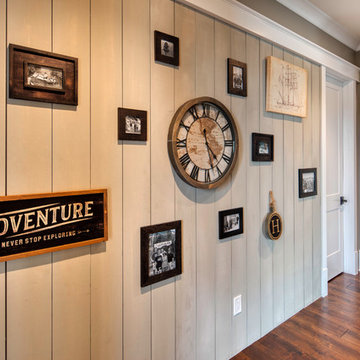
This house features an open concept floor plan, with expansive windows that truly capture the 180-degree lake views. The classic design elements, such as white cabinets, neutral paint colors, and natural wood tones, help make this house feel bright and welcoming year round.
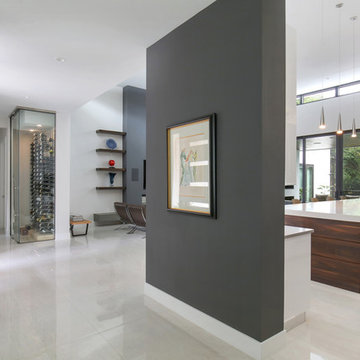
Photographer: Ryan Gamma
Foto di un ingresso moderno di medie dimensioni con pareti bianche, pavimento in gres porcellanato, una porta singola, una porta in legno scuro e pavimento bianco
Foto di un ingresso moderno di medie dimensioni con pareti bianche, pavimento in gres porcellanato, una porta singola, una porta in legno scuro e pavimento bianco
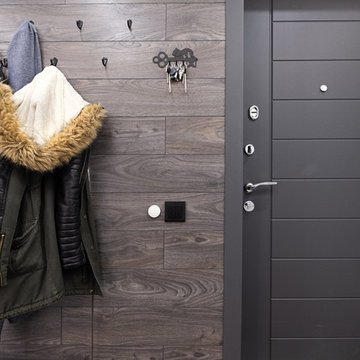
Реализованный проект прихожей.
Фотографии.
В прихожей было важно реализовать несколько задач:
1. Разместить и скрыть от глаз кошачий туалет. Все догадались где он?
2. Сделать две зоны для хранения верхней одежды и обуви - открытую и закрытую - ежедневное и сезонное использование.
3. Создать место хранения мелочевки и счетов.
Стена рядом с входной дверью, наиболее уязвима к повреждению, поэтому ее было решено отделать ламинатом, а не оставлять белой. В качестве плинтуса на этой стене также было решено использовать более практичный цвет и материал.
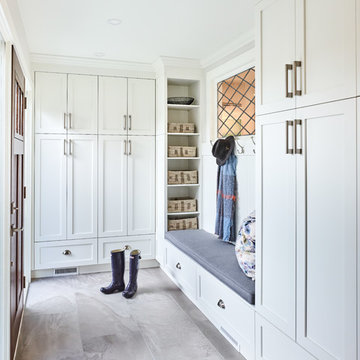
Martin Knowles
Ispirazione per un piccolo ingresso con anticamera classico con pareti bianche, pavimento in gres porcellanato, una porta singola, pavimento grigio e una porta in legno scuro
Ispirazione per un piccolo ingresso con anticamera classico con pareti bianche, pavimento in gres porcellanato, una porta singola, pavimento grigio e una porta in legno scuro
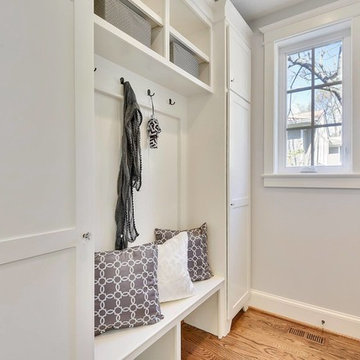
TruPlace
Foto di un ingresso con anticamera chic di medie dimensioni con pavimento in legno massello medio
Foto di un ingresso con anticamera chic di medie dimensioni con pavimento in legno massello medio
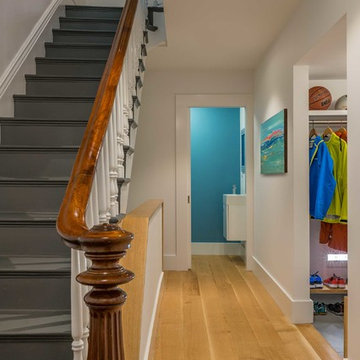
Eric Roth Photo
Foto di un ingresso o corridoio chic di medie dimensioni con pareti bianche e pavimento in legno massello medio
Foto di un ingresso o corridoio chic di medie dimensioni con pareti bianche e pavimento in legno massello medio

Ispirazione per un piccolo ingresso o corridoio rustico con pareti beige, pavimento in legno massello medio e pavimento marrone
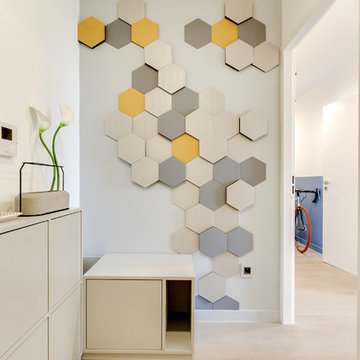
Atelier Germain
Ispirazione per un piccolo ingresso design con pareti bianche e parquet chiaro
Ispirazione per un piccolo ingresso design con pareti bianche e parquet chiaro
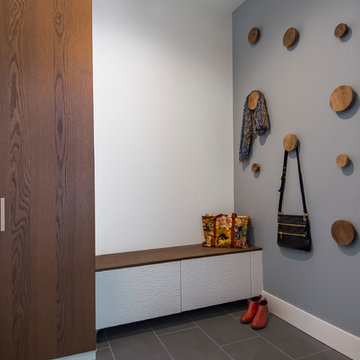
Dan Farmer
Esempio di un ingresso con anticamera moderno di medie dimensioni con pareti grigie, pavimento in gres porcellanato e pavimento grigio
Esempio di un ingresso con anticamera moderno di medie dimensioni con pareti grigie, pavimento in gres porcellanato e pavimento grigio

Mountain View Entry addition
Butterfly roof with clerestory windows pour natural light into the entry. An IKEA PAX system closet with glass doors reflect light from entry door and sidelight.
Photography: Mark Pinkerton VI360

David Murray
Idee per una porta d'ingresso american style di medie dimensioni con pareti blu, una porta singola, una porta in legno bruno e pavimento marrone
Idee per una porta d'ingresso american style di medie dimensioni con pareti blu, una porta singola, una porta in legno bruno e pavimento marrone
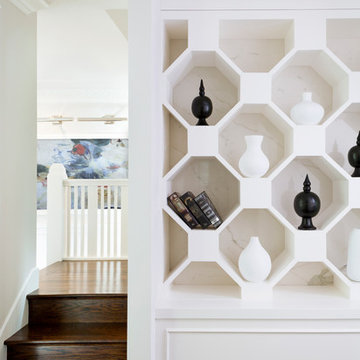
Custom-designed octagonal bookcase with marble backing and trim to match the rest of the home.
Helynn Ospina Photography.
Immagine di un ingresso o corridoio design di medie dimensioni con pareti grigie, pavimento in legno massello medio e pavimento marrone
Immagine di un ingresso o corridoio design di medie dimensioni con pareti grigie, pavimento in legno massello medio e pavimento marrone
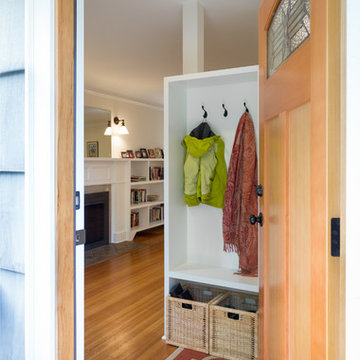
A small family home felt quite cramped and the kitchen outdated. In order to create more space and take advantage of the south light we created a 200 sq ft addition to accommodate a new sunny kitchen that connects to the backyard patio. One request from the clients was a place for a love-seat in the kitchen allowing for a comfortable sunny spot to read and converse with the cook. The old kitchen became the dining room and a new entry way at the front entrance separates the front door and living space. Making the best of the small rooms many new built-in’s where added for best functionality and added personality.
Contractor: Restored Design & Remodel, LLC
Photos: Ross Anania
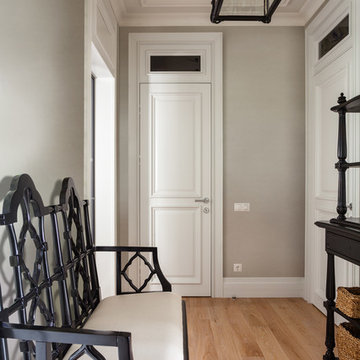
Ключников Алексей
Idee per un corridoio classico di medie dimensioni con pareti grigie, pavimento in legno massello medio e pavimento marrone
Idee per un corridoio classico di medie dimensioni con pareti grigie, pavimento in legno massello medio e pavimento marrone
41.429 Foto di ingressi e corridoi
3