41.445 Foto di ingressi e corridoi
Filtra anche per:
Budget
Ordina per:Popolari oggi
181 - 200 di 41.445 foto
1 di 2
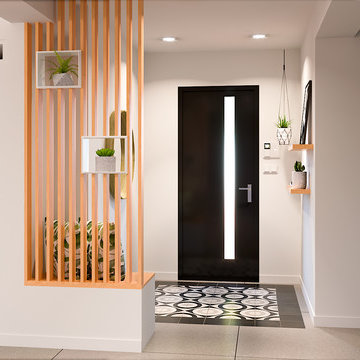
Création d'une entrée semi ouverte grâce à un claustra bois dissimulant un coffre de rangement servant également d'assise.
Harmonisation de l'espace et création d'une ambiance chaleureuse avec 3 espaces définis : salon / salle-à-manger / bureau.
Réalisation du rendu en photo-réaliste par vizstation.
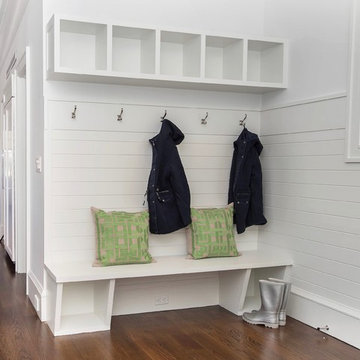
steve rossi
Idee per un piccolo ingresso con anticamera country con pareti bianche, parquet scuro, una porta singola, una porta bianca e pavimento marrone
Idee per un piccolo ingresso con anticamera country con pareti bianche, parquet scuro, una porta singola, una porta bianca e pavimento marrone
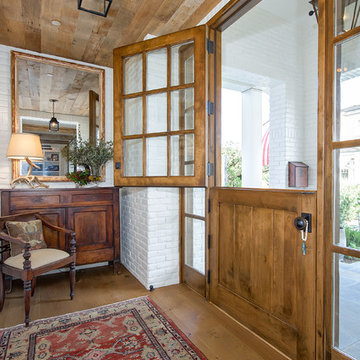
Contractor: Legacy CDM Inc. | Interior Designer: Kim Woods & Trish Bass | Photographer: Jola Photography
Foto di un ingresso country di medie dimensioni con pareti bianche, parquet chiaro, una porta olandese, una porta in legno bruno e pavimento marrone
Foto di un ingresso country di medie dimensioni con pareti bianche, parquet chiaro, una porta olandese, una porta in legno bruno e pavimento marrone
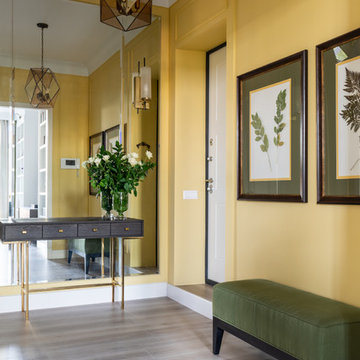
фотограф: Василий Буланов
Idee per una porta d'ingresso classica di medie dimensioni con pareti gialle, pavimento in laminato, una porta singola, una porta bianca e pavimento beige
Idee per una porta d'ingresso classica di medie dimensioni con pareti gialle, pavimento in laminato, una porta singola, una porta bianca e pavimento beige
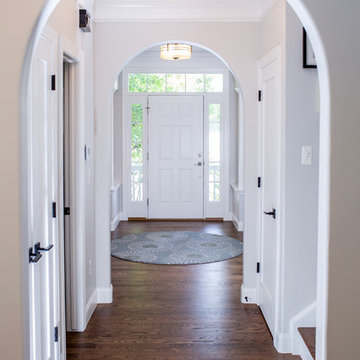
This project has been a labor of love for quite some time! The design ideas started flowing for this space back in 2016, and we are so excited to have recently completed the build-out process after our lengthy planning time frame. These wonderful clients completed a bathroom renovation with us last year, and we absolutely loved the charming, clean-lined farmhouse aesthetic we produced there. Wanting to carry that similar aesthetic into the kitchen, our clients hired us to transform their dated 90's builder-grade kitchen into a stunning showpiece for their home. While no major fixtures or appliances were relocated, nor were there major architectural changes, this space's transformation is a jaw-dropper. We began by removing the existing yellowed oak wood cabinets and replaced them with gorgeous custom cabinets from Tharp Cabinet Company. These cabinets are a very simple shaker style in a bright white paint color. We paired these fresh and bright cabinet with black hardware for a dramatic pop. We utilized the Blackrock pulls from Amerock and adore the playful contrast these pieces provide. On the backsplash, we used a very simple and understated white subway tile for a classic and timeless look that doesn't draw the eye away from the focal island or surrounding features. Over the range, we used a stunning mini-glass mosaic tile from TileBar that shimmers and showcases a variety of colors based on the time of day and light entry. The island is our favorite piece in this kitchen: a custom-built focal point from Tharp, painted in a gorgeous custom blue from Benjamin Moore. The island is topped with a dramatic slab of Arabescato from Pental Surfaces. On the perimeter cabinets, we've utilized the stunning White Fusion quartz, also from Pental. For final touches, we've utilized matte black wall sconces over the windows from Rejuvenation, and have a gorgeous sink faucet from Delta Faucet. Throughout the main level, we refinished the hardwood floors to bring them to a more soft, neutral brown color. New paint is carried throughout the house as well. We adore the bright simplicity of this space, and are so excited that our clients can enjoy this family friendly stunner for years to come!
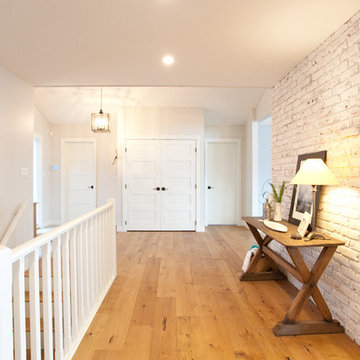
Entry hall
Idee per un corridoio chic di medie dimensioni con pareti grigie, parquet chiaro, una porta singola e una porta in legno bruno
Idee per un corridoio chic di medie dimensioni con pareti grigie, parquet chiaro, una porta singola e una porta in legno bruno
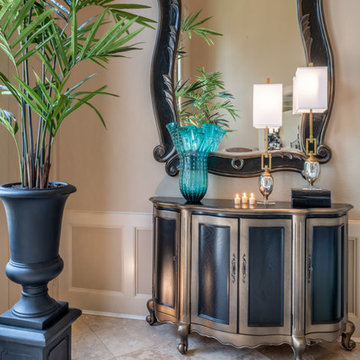
Grand, timeless and definitely captivating. the stair-runner provides moment without being too busy and the grand chandelier lets guests know they are in for a luxurious treat ahead. Pops of teal make the eye jump around the room with excitement too!
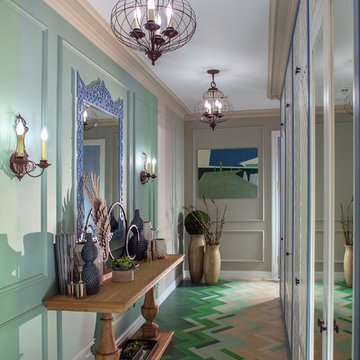
Автор проекта архитектор Оксана Олейник,
Фото Сергей Моргунов,
Дизайнер по текстилю Вера Кузина,
Стилист Евгения Шуэр
Foto di un ingresso o corridoio boho chic di medie dimensioni con pareti verdi, pavimento verde e pavimento in legno verniciato
Foto di un ingresso o corridoio boho chic di medie dimensioni con pareti verdi, pavimento verde e pavimento in legno verniciato

Idee per un ingresso con anticamera chic di medie dimensioni con pareti beige, pavimento in laminato e pavimento marrone
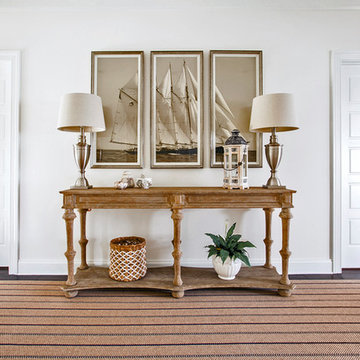
Ispirazione per un ingresso o corridoio stile marinaro di medie dimensioni con pareti bianche, parquet scuro e pavimento marrone
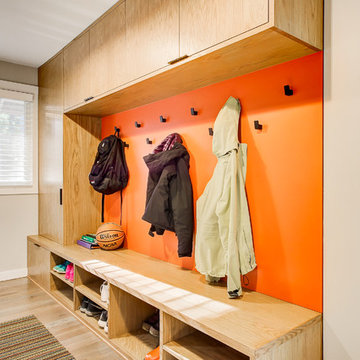
This mudroom features a bright orange accent wall and custom built-in storage.
Photography by Travis Petersen.
Immagine di un grande ingresso con anticamera contemporaneo con pareti beige, parquet chiaro e pavimento beige
Immagine di un grande ingresso con anticamera contemporaneo con pareti beige, parquet chiaro e pavimento beige
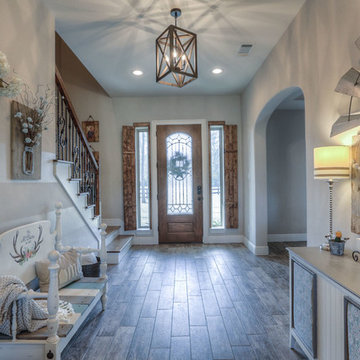
Ispirazione per un ingresso country di medie dimensioni con pareti beige, una porta singola, una porta in legno bruno, pavimento marrone e pavimento con piastrelle in ceramica
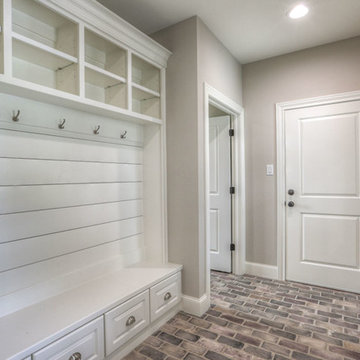
Idee per un ingresso con anticamera tradizionale di medie dimensioni con pareti beige, una porta singola, pavimento in mattoni, una porta bianca e pavimento beige

Builder: Brad DeHaan Homes
Photographer: Brad Gillette
Every day feels like a celebration in this stylish design that features a main level floor plan perfect for both entertaining and convenient one-level living. The distinctive transitional exterior welcomes friends and family with interesting peaked rooflines, stone pillars, stucco details and a symmetrical bank of windows. A three-car garage and custom details throughout give this compact home the appeal and amenities of a much-larger design and are a nod to the Craftsman and Mediterranean designs that influenced this updated architectural gem. A custom wood entry with sidelights match the triple transom windows featured throughout the house and echo the trim and features seen in the spacious three-car garage. While concentrated on one main floor and a lower level, there is no shortage of living and entertaining space inside. The main level includes more than 2,100 square feet, with a roomy 31 by 18-foot living room and kitchen combination off the central foyer that’s perfect for hosting parties or family holidays. The left side of the floor plan includes a 10 by 14-foot dining room, a laundry and a guest bedroom with bath. To the right is the more private spaces, with a relaxing 11 by 10-foot study/office which leads to the master suite featuring a master bath, closet and 13 by 13-foot sleeping area with an attractive peaked ceiling. The walkout lower level offers another 1,500 square feet of living space, with a large family room, three additional family bedrooms and a shared bath.
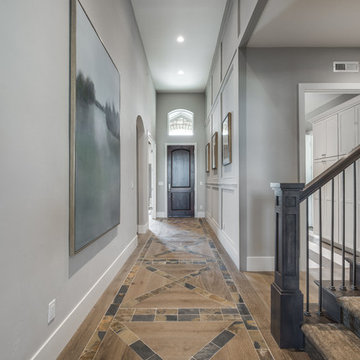
Esempio di un corridoio classico di medie dimensioni con pareti grigie, parquet chiaro, una porta singola, una porta in legno scuro e pavimento marrone

Rear entryway with custom built mud room lockers and stained wood bench - plenty of storage space - a view into the half bathroom with shiplap walls, and laundry room!
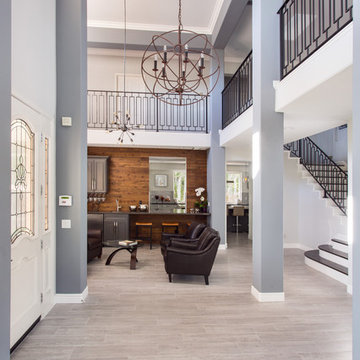
A rejuvenation project of the entire first floor of approx. 1700sq.
The kitchen was completely redone and redesigned with relocation of all major appliances, construction of a new functioning island and creating a more open and airy feeling in the space.
A "window" was opened from the kitchen to the living space to create a connection and practical work area between the kitchen and the new home bar lounge that was constructed in the living space.
New dramatic color scheme was used to create a "grandness" felling when you walk in through the front door and accent wall to be designated as the TV wall.
The stairs were completely redesigned from wood banisters and carpeted steps to a minimalistic iron design combining the mid-century idea with a bit of a modern Scandinavian look.
The old family room was repurposed to be the new official dinning area with a grand buffet cabinet line, dramatic light fixture and a new minimalistic look for the fireplace with 3d white tiles.
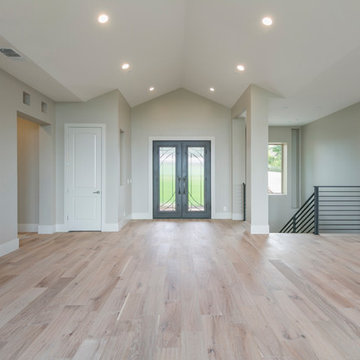
Esempio di un ingresso contemporaneo di medie dimensioni con pareti grigie, parquet chiaro, una porta a due ante, una porta marrone e pavimento beige
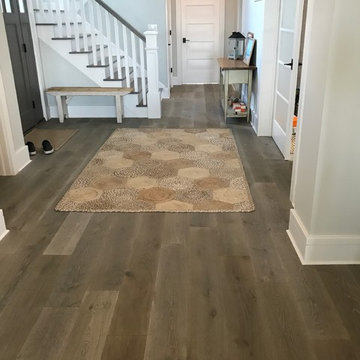
Immagine di un corridoio tradizionale di medie dimensioni con pareti grigie, parquet scuro, una porta singola, una porta grigia e pavimento marrone
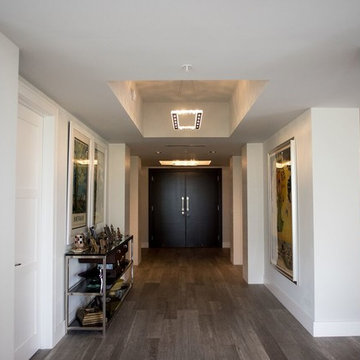
Foto di un grande corridoio chic con pareti bianche, pavimento in legno massello medio, una porta a due ante, una porta nera e pavimento grigio
41.445 Foto di ingressi e corridoi
10