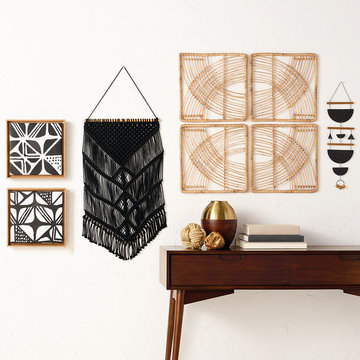8.608 Foto di ingressi e corridoi
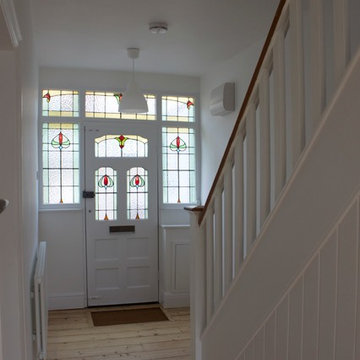
Whilst this property had been relatively well maintained, it had not been modernised for several decades. Works included re-roofing, a complete rewire, installation of new central heating system, new kitchen, bathroom and garden landscaping. OPS remodelled the ground floor accommodation to produce a generous kitchen diner to befit modern living. In addition a downstairs WC was incorporated, and also a dedicated utility cupboard in order that laundry appliances are sited outside of the kitchen diner. A large glazed door (and sidelights) provides access to a raised decked area which is perfect for al fresco dining. Steps lead down to a lower decked area which features low maintenance planting.
Natural light is in abundance with the introduction of a sun tunnel above the stairs and a neutral palette used throughout to reflect light around the rooms.
Built in wardrobes have been fitted in the two double bedrooms and the bathroom refitted with luxurious features including underfloor heating, bespoke mirror with demister, Bisque Hot Spring radiator and designer lighting.
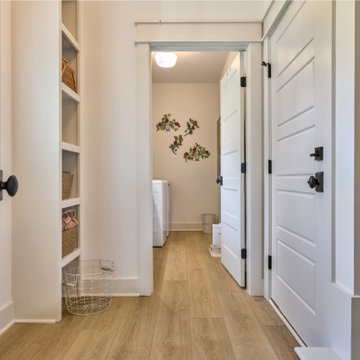
Refined yet natural. A white wire-brush gives the natural wood tone a distinct depth, lending it to a variety of spaces. With the Modin Collection, we have raised the bar on luxury vinyl plank. The result is a new standard in resilient flooring. Modin offers true embossed in register texture, a low sheen level, a rigid SPC core, an industry-leading wear layer, and so much more.
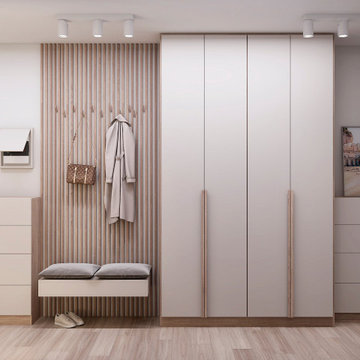
Modern hallway cloak room storage in Scandinavian style, wooden hander.
Idee per un piccolo corridoio nordico
Idee per un piccolo corridoio nordico
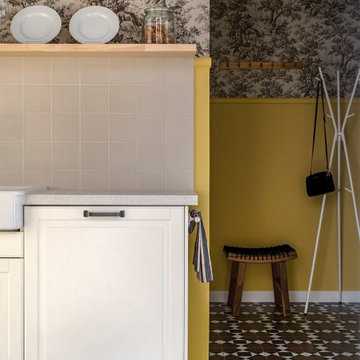
Immagine di un piccolo ingresso o corridoio con pareti gialle, pavimento con piastrelle in ceramica, pavimento multicolore e carta da parati
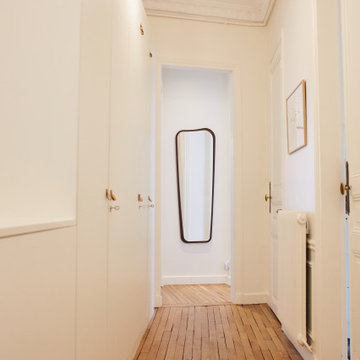
Dans le mythique quartier Lamarck-Caulaincourt, ce joli appartement situé au 4ème étage offrait de très belles bases : un beau parquet, de magnifiques moulures, une belle distribution le tout baigné de lumière. J’ai simplement aidé les propriétaires à dénicher de belles pièces de mobilier, des accessoires colorés, des luminaires élégants et le tour est joué !
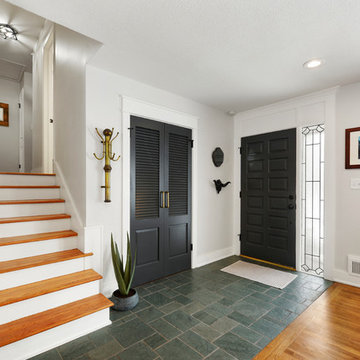
Homeowner kept originals entry tile work.
Photo credit: Samantha Ward
Idee per una piccola porta d'ingresso classica con pareti bianche, pavimento in ardesia, una porta singola, una porta nera e pavimento verde
Idee per una piccola porta d'ingresso classica con pareti bianche, pavimento in ardesia, una porta singola, una porta nera e pavimento verde

Ispirazione per un piccolo corridoio con pareti blu e pavimento in legno massello medio
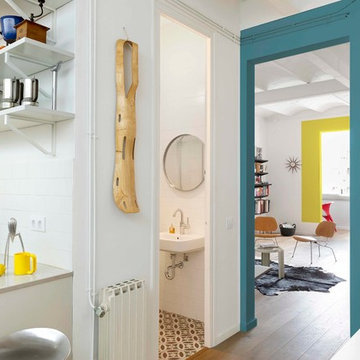
No ha sido tan solo pintura, sino texturas, mobiliario, y el constante movimiento de los que habitan este piso del Eixample barcelonés lo que se ha querido situar sobre un fondo blanco profundo y habitable que se abre hacia los raudales de luz que entran por las ventanas. Un vacío acogedor, funcionalmente resuelto para albergar y dar protagonismo a una pequeña pero interesante colección de piezas de mobiliario, arte y literatura curada por los jóvenes propietarios: Un diseñador industrial y una profesora de idiomas. Lo más valioso que han conseguido entre los dos, no son sin embargo, las reproducciones originales que cuelgan sobre las paredes, ni los clásicos contemporáneos del diseño industrial que salpican la monocromática amplitud del los espacios recién integrados, sino Joaquim, hijo de ambos, que con apenas 4 años ha conseguido colonizar todas las estancias de la casa con un montón de trastos seguramente menos costosos pero mucho más coloridos, resistentes y divertidos.
www.vicugo.com
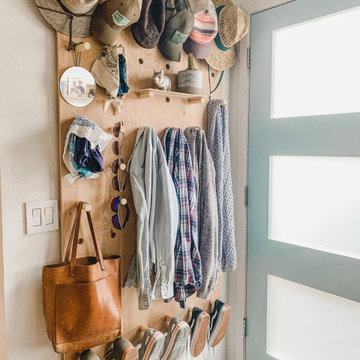
Idee per un piccolo ingresso o corridoio moderno con pareti bianche, una porta singola e una porta blu

Esempio di un piccolo corridoio design con pareti verdi, pavimento con piastrelle in ceramica, una porta singola, una porta in metallo, pavimento beige e carta da parati
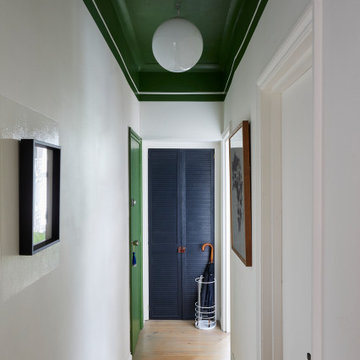
This hallway is an exercise in visual trickery. Often a high ceiling is a great feature, but this is a narrow hallway so the ceiling height simply make it quite a lofty narrow space. Painting the ceiling in such a bold green, and bringing the colour down on to the walls, has the effect of making it appear lower to better balance the proportions of the space.
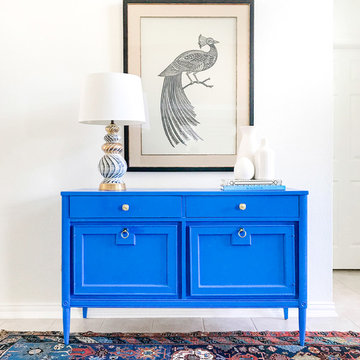
We painted this inexpensive thrift store find to add character to our clients' entryway.
Immagine di un grande ingresso chic con pareti bianche, pavimento in gres porcellanato e pavimento beige
Immagine di un grande ingresso chic con pareti bianche, pavimento in gres porcellanato e pavimento beige
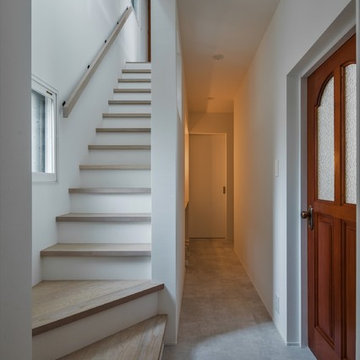
Ispirazione per un piccolo ingresso o corridoio contemporaneo con pareti bianche, parquet chiaro e pavimento grigio
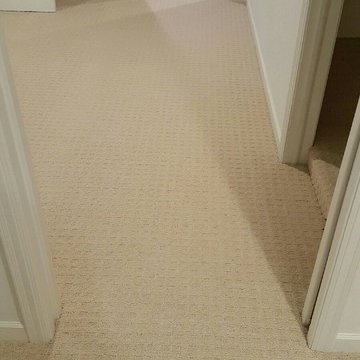
Esempio di un ingresso o corridoio tradizionale di medie dimensioni con pareti bianche e moquette
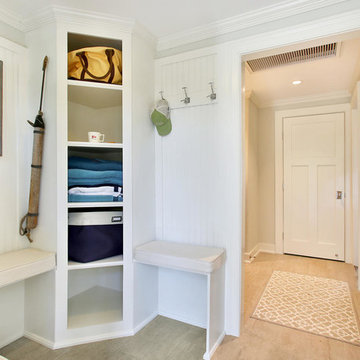
James M. Downs
Ispirazione per un piccolo ingresso con anticamera stile marino con pareti grigie, pavimento con piastrelle in ceramica, una porta singola e una porta bianca
Ispirazione per un piccolo ingresso con anticamera stile marino con pareti grigie, pavimento con piastrelle in ceramica, una porta singola e una porta bianca
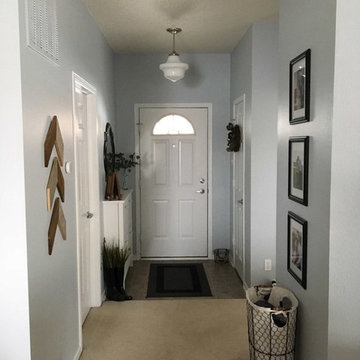
My solution for my tiny entryway.
Flooring will be updated this year!
Foto di una piccola porta d'ingresso tradizionale con pareti grigie, una porta singola e una porta bianca
Foto di una piccola porta d'ingresso tradizionale con pareti grigie, una porta singola e una porta bianca
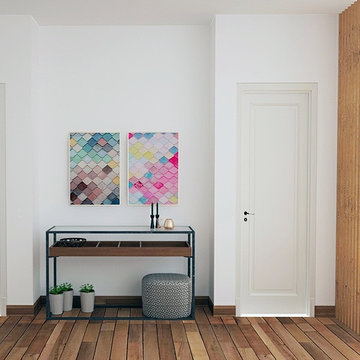
Bold color to add personality to your wall.
That's our Design magic!
Foto di un ingresso industriale di medie dimensioni con pareti bianche, parquet scuro e pavimento marrone
Foto di un ingresso industriale di medie dimensioni con pareti bianche, parquet scuro e pavimento marrone
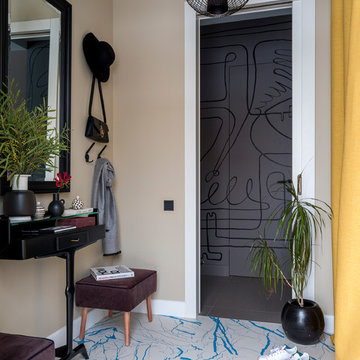
Дизайнер интерьера - Татьяна Архипова, фото - Евгений Кулибаба
Foto di un corridoio di medie dimensioni con pareti gialle, pavimento in gres porcellanato e pavimento blu
Foto di un corridoio di medie dimensioni con pareti gialle, pavimento in gres porcellanato e pavimento blu
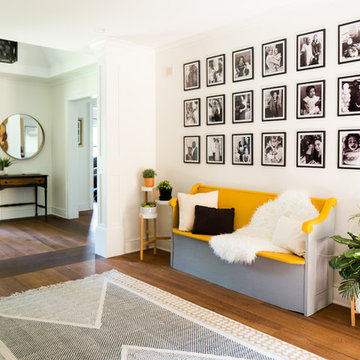
This oversized mudroom leads directly to the custom built stairs leading to the second floor. It features six enclosed lockers for storage and has additional open storage on both the top and bottom. This room was completed using an area rug to add texture. The adjacent wall features a custom refinished church pew with a bright vivid pop of color to break up the neutrals. Above the seating is a large gallery wall perfect for showcasing all of those family portraits.
8.608 Foto di ingressi e corridoi
7
