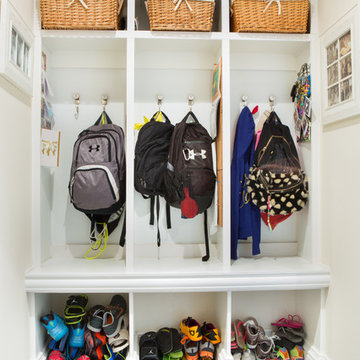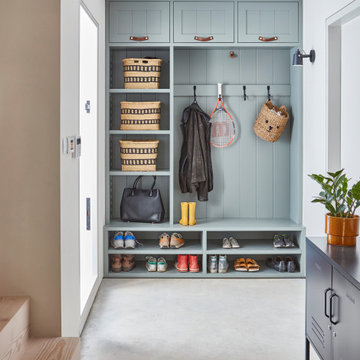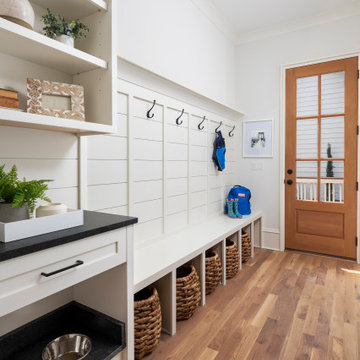812.223 Foto di ingressi e corridoi
Filtra anche per:
Budget
Ordina per:Popolari oggi
21 - 40 di 812.223 foto

Gray lockers with navy baskets are the perfect solution to all storage issues
Foto di un piccolo ingresso con anticamera chic con pareti grigie, pavimento in gres porcellanato, una porta singola, una porta nera e pavimento grigio
Foto di un piccolo ingresso con anticamera chic con pareti grigie, pavimento in gres porcellanato, una porta singola, una porta nera e pavimento grigio

Ofer Wolberger
Foto di un ingresso con anticamera minimalista con pareti grigie e parquet chiaro
Foto di un ingresso con anticamera minimalista con pareti grigie e parquet chiaro

Foto di un ingresso con anticamera country con pareti grigie, una porta singola, una porta in vetro e pavimento nero
Trova il professionista locale adatto per il tuo progetto

Coronado, CA
The Alameda Residence is situated on a relatively large, yet unusually shaped lot for the beachside community of Coronado, California. The orientation of the “L” shaped main home and linear shaped guest house and covered patio create a large, open courtyard central to the plan. The majority of the spaces in the home are designed to engage the courtyard, lending a sense of openness and light to the home. The aesthetics take inspiration from the simple, clean lines of a traditional “A-frame” barn, intermixed with sleek, minimal detailing that gives the home a contemporary flair. The interior and exterior materials and colors reflect the bright, vibrant hues and textures of the seaside locale.
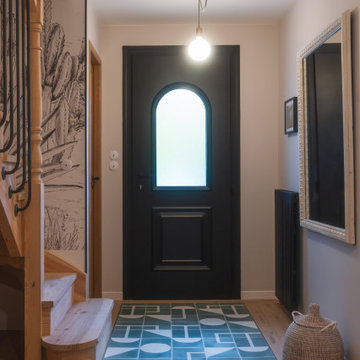
Maison 170 M2
Rénovation complète d'une maison à colombages dans les Landes, construite il y a une quarantaine d'années, et qui était en très mauvais état y compris l'extérieur.
Les clients ont tout de suite vu le potentiel de cette demeure de 170 M2 sur 2 étages.
Son espace atypique a été entièrement repensé et modernisé car elle était très cloisonnée. En effet, la maison possédait de minuscules pièces, 2 couloirs, beaucoup de lambris au bois sombre... Nous avons voulu conserver son charme tout en la rendant confortable, spacieuse et fonctionnelle. Cette maison est devenue un lieu chaleureux et apaisant au style épuré avec des matériaux naturels.
La maison dispose d'une grande pièce à vivre avec insert autour duquel s'articule un salon TV et un coin lecture, une salle à manger et une grande cuisine ouverte avec îlot. La salle de bain au carrelage des années 70 s'est transformée en SPA grâce à la pose d'une douche à l'italienne et d'une baignoire îlot, le tout recouvert d'un magnifique béton ciré. Et nous avons créé une 2ème salle d'eau à l'étage. La maison a dorénavant 5 chambres dont 1 dortoir. Nous avons fait poser des verrières pour laisser passer la lumière naturelle et un escalier a été conçu sur mesure pour accéder aux chambres du haut.
Les extérieurs ont été également repensés notamment en créant une terrasse mêlant bois et béton ciré, ainsi qu'une piscine.
Nos clients sont ravis et nous aussi!

Our clients wanted to add on to their 1950's ranch house, but weren't sure whether to go up or out. We convinced them to go out, adding a Primary Suite addition with bathroom, walk-in closet, and spacious Bedroom with vaulted ceiling. To connect the addition with the main house, we provided plenty of light and a built-in bookshelf with detailed pendant at the end of the hall. The clients' style was decidedly peaceful, so we created a wet-room with green glass tile, a door to a small private garden, and a large fir slider door from the bedroom to a spacious deck. We also used Yakisugi siding on the exterior, adding depth and warmth to the addition. Our clients love using the tub while looking out on their private paradise!

Picture Perfect House
Esempio di un ingresso con anticamera country con pavimento grigio
Esempio di un ingresso con anticamera country con pavimento grigio

Amanda Kirkpatrick Photography
Ispirazione per un ingresso con anticamera stile marinaro con pareti beige e pavimento grigio
Ispirazione per un ingresso con anticamera stile marinaro con pareti beige e pavimento grigio

copper mango
Ispirazione per una porta d'ingresso minimal con pavimento in legno massello medio, una porta singola e una porta in vetro
Ispirazione per una porta d'ingresso minimal con pavimento in legno massello medio, una porta singola e una porta in vetro

www.robertlowellphotography.com
Ispirazione per un ingresso con anticamera classico di medie dimensioni con pavimento in ardesia e pareti blu
Ispirazione per un ingresso con anticamera classico di medie dimensioni con pavimento in ardesia e pareti blu

Esempio di un ingresso con anticamera minimal con pareti bianche, una porta singola, una porta in vetro e soffitto a volta

Foto di un grande ingresso con anticamera classico con pareti verdi, pavimento in gres porcellanato, pavimento bianco e pareti in perlinato

Photo: Rachel Loewen © 2019 Houzz
Idee per un ingresso con anticamera scandinavo con pareti bianche, pavimento grigio e pannellatura
Idee per un ingresso con anticamera scandinavo con pareti bianche, pavimento grigio e pannellatura

Time Honored Modern
Ispirazione per un ingresso con anticamera classico con pavimento grigio
Ispirazione per un ingresso con anticamera classico con pavimento grigio

Front Entry Gable on Modern Farmhouse
Foto di una porta d'ingresso country di medie dimensioni con una porta singola e una porta grigia
Foto di una porta d'ingresso country di medie dimensioni con una porta singola e una porta grigia
812.223 Foto di ingressi e corridoi
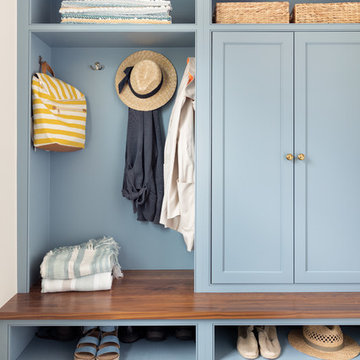
Immagine di un ingresso con anticamera stile marinaro con parquet scuro e pareti blu
2
