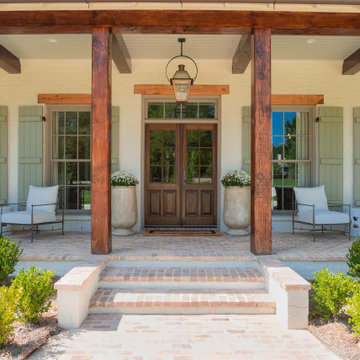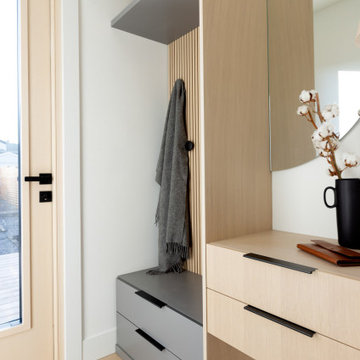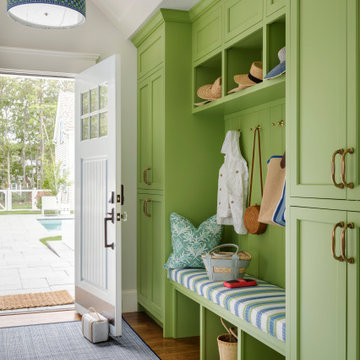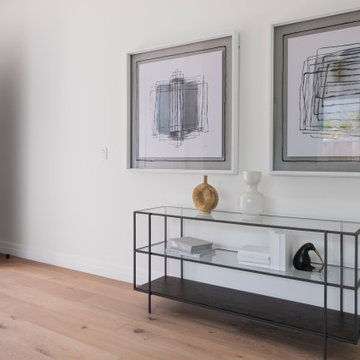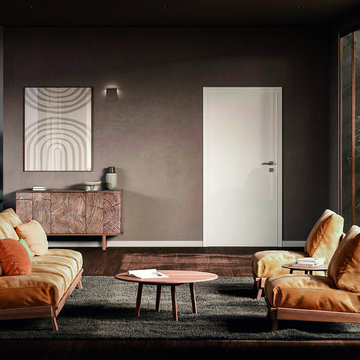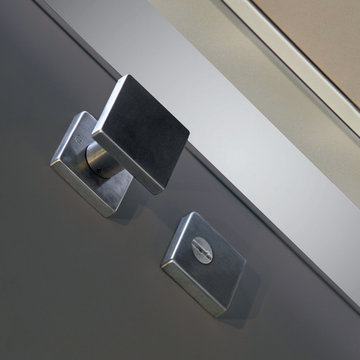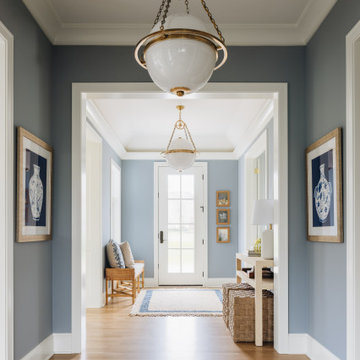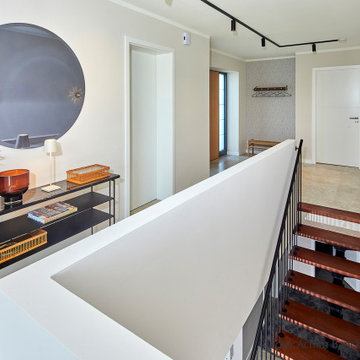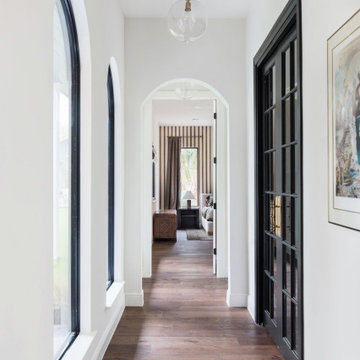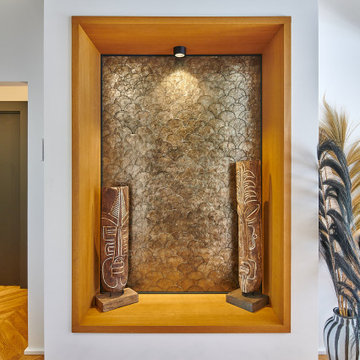812.175 Foto di ingressi e corridoi
Filtra anche per:
Budget
Ordina per:Popolari oggi
201 - 220 di 812.175 foto
Trova il professionista locale adatto per il tuo progetto
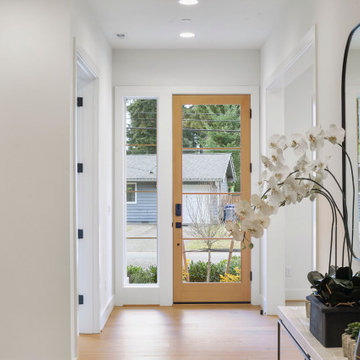
The Quinn's Entryway welcomes you with a touch of natural charm and modern sophistication. The focal point is the wooden 4-lite door, which adds warmth and character to the space. A mirror enhances the sense of openness and reflects the natural light, creating an inviting atmosphere. Light hardwood flooring complements the door and creates a seamless transition into the home. The black door hardware adds a contemporary flair and serves as a stylish accent. The Quinn's Entryway sets the tone for the rest of the home, combining elements of nature and modern design.

Ispirazione per un piccolo ingresso chic con pareti rosse, parquet chiaro, una porta rossa, pavimento marrone e boiserie
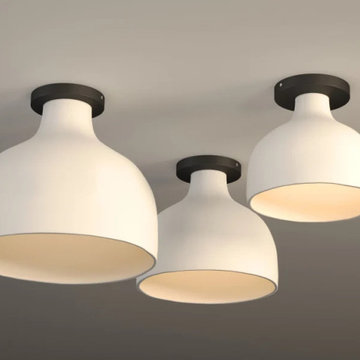
Flush mount light for kitchen island and dining, flush ceiling light for low ceiling, semi flush ceiling lights for your foyer and study. Bring eco friendly handmade lighting and sustainable design in the form of hand made ceramic lighting to your indoor lighting solution.

Concord, MA mud room makeover including cubbies, bench, closets, half bath, laundry center and dog shower.
Immagine di un ingresso con anticamera moderno di medie dimensioni con pareti bianche, pavimento con piastrelle in ceramica, una porta singola, una porta bianca e pavimento grigio
Immagine di un ingresso con anticamera moderno di medie dimensioni con pareti bianche, pavimento con piastrelle in ceramica, una porta singola, una porta bianca e pavimento grigio
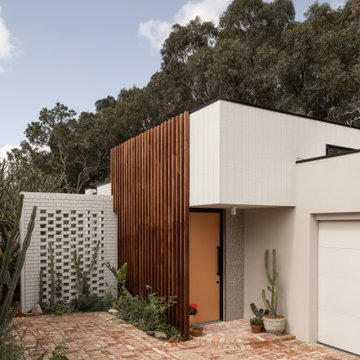
Immagine di un ingresso o corridoio design con una porta singola e una porta arancione

https://www.lowellcustomhomes.com
Photo by www.aimeemazzenga.com
Interior Design by www.northshorenest.com
Relaxed luxury on the shore of beautiful Geneva Lake in Wisconsin.
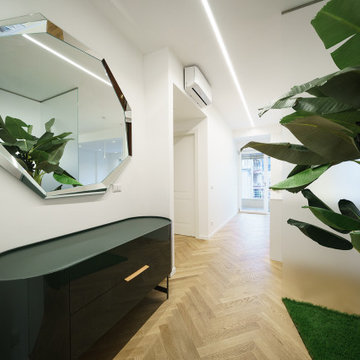
2022 Roma, Italy
LOCATION: Roma
AREA: 65 sq. m.
TYPE: Realized project
L’amore profondo per una città cosmopolita come Parigi con la poesia dei suoi tetti, connubio tra i toni del grigio, l’ardesia e il verderame, l’urbanistica delle sue strade e lo stile degli interni, ricercato, caldo e eclettico, è il perno che ha ispirato la progettazione di questo appartamento di 65 mq sito nel quartiere prati di Roma, ma anche la richiesta specifica del giovane proprietario di respirare negli interni la stessa atmosfera vissuta durante uno dei suoi numerosi soggiorni in Francia. La ristrutturazione ha previsto un totale restyling dell’appartamento prediligendo la soluzione di open space a cui si accede da un ingresso elegante e ricercato, attraverso un gioco di specchiature e riflessi, vetri satinati effetto vedo-non vedo e rigogliose piante dal sapore jungle. L’open space è caratterizzato da una parete attrezzata realizzata in cartongesso che separa l’area living da quella della cucina. L’uso del gres effetto marmo dalle venature calde, armoniche e decisamente retrò è utilizzato non solo in cucina, ma anche nella camera da letto e in bagno, come richiamo visivo e di continuità stilistica e spesso impreziosito dal colore verde smeraldo dei dettagli degli arredi dell’area salotto o dal rosso scuro dei comodini nella camera da letto. Il parquet in rovere a spina di pesce alla francese posato in tutta casa dona un’atmosfera calda e accogliente nonché un forte richiamo allo stile bohemien parigino. Vivere la casa come un viaggio in continua evoluzione, plasmato dalle proprie esperienze è stata la sfida di un progetto in cui spazio e tempo si sono fermati pur rivisitati da elementi contemporanei fortemente eclettici.
The deep love for a cosmopolitan city like Paris with the poetry of its roofs, a combination of shades of grey, slate and verdigris, the urban planning of its streets and the style of the interiors, refined, warm and eclectic, is the pivot that inspired the design of this 65 m2 apartment located in the Prati district of Rome, but also the specific request of the young owner to breathe in the interiors the same atmosphere experienced during one of his numerous stays in France. The renovation involved a total restyling of the apartment, favoring the open space solution which is accessed from an elegant and refined entrance, through a play of mirrors and reflections, frosted glass with a peek-a-boo effect and lush plants with a jungle flavour. The open space is characterized by an equipped wall made of plasterboard that separates the living area from that of the kitchen. The use of marble-effect stoneware with warm, harmonious and decidedly retro veins is used not only in the kitchen, but also in the bedroom and bathroom, as an eye-catcher and stylistic continuity and often embellished by the emerald green color of the furniture details of the living area or by the dark red of the bedside tables in the bedroom. The French herringbone oak parquet laid throughout the house gives a warm and welcoming atmosphere as well as a strong reference to the Parisian bohemian style. Living the house as a journey in constant evolution, shaped by one’s own experiences was the challenge of a project in which space and time have stopped while being revisited by highly eclectic contemporary elemen
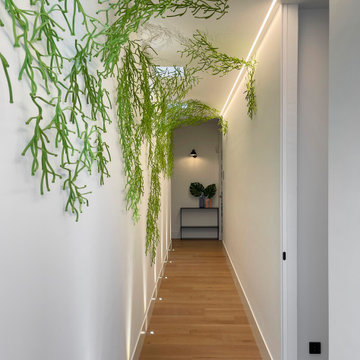
Pasillo largo y estrecho al que dotamos de vida mediante un gran ventanal, claraboyas en el techo, focos en el suelo y una gran cantidad de algas de Vitra.
Long and narrow corridor that we bring to life through a large window, skylights in the ceiling, spotlights on the floor and a large amount of Vitra algae.
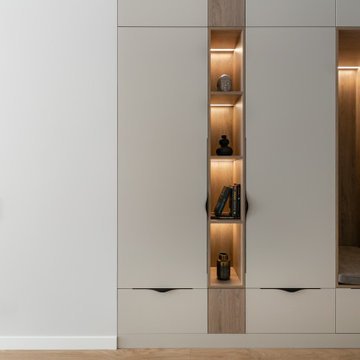
Enrty way furniture
Esempio di un piccolo corridoio moderno con pareti bianche, pavimento in laminato e pavimento marrone
Esempio di un piccolo corridoio moderno con pareti bianche, pavimento in laminato e pavimento marrone

Newly relocated from Nashville, TN, this couple’s high-rise condo was completely renovated and furnished by our team with a central focus around their extensive art collection. Color and style were deeply influenced by the few pieces of furniture brought with them and we had a ball designing to bring out the best in those items. Classic finishes were chosen for kitchen and bathrooms, which will endure the test of time, while bolder, “personality” choices were made in other areas, such as the powder bath, guest bedroom, and study. Overall, this home boasts elegance and charm, reflecting the homeowners perfectly. Goal achieved: a place where they can live comfortably and enjoy entertaining their friends often!

Custom entry console in a dark wood with lacquer black extension and lacquer blue drawer. The small entry provides a wonderful landing zone, storage for mail, and hooks for your purchase. Anchored with a fun mirror that serves as art and a stool for putting on your shoes, the entry is functional with a sleek personality.
812.175 Foto di ingressi e corridoi
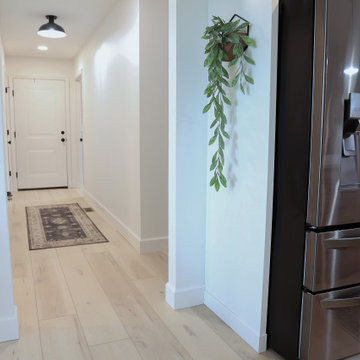
Clean and bright vinyl planks for a space where you can clear your mind and relax. Unique knots bring life and intrigue to this tranquil maple design. With the Modin Collection, we have raised the bar on luxury vinyl plank. The result is a new standard in resilient flooring. Modin offers true embossed in register texture, a low sheen level, a rigid SPC core, an industry-leading wear layer, and so much more.
11
