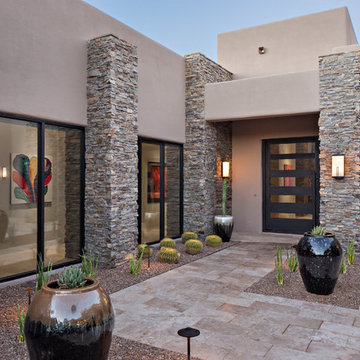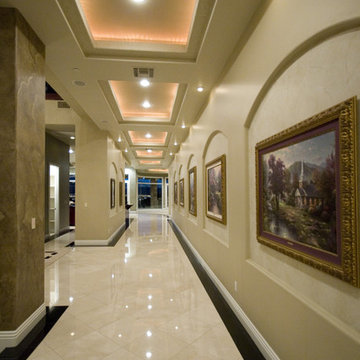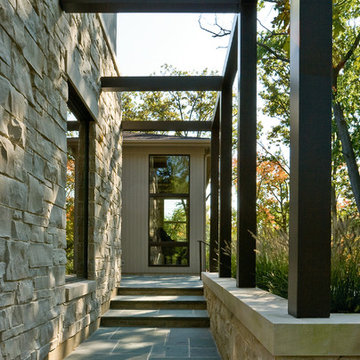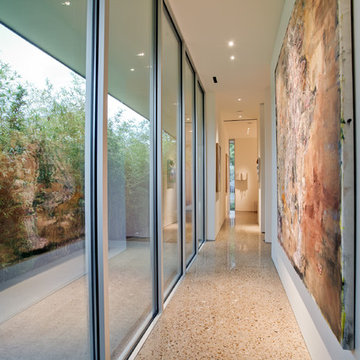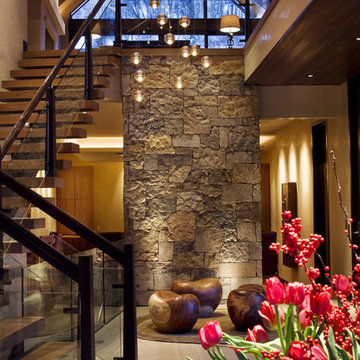812.149 Foto di ingressi e corridoi
Ordina per:Popolari oggi
161 - 180 di 812.149 foto
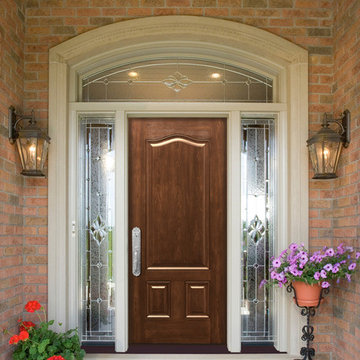
ProVia Signet 003 fiberglass entry door with 770SOL Sidelites. Shown in Cherry Wood Grain with American Cherry Stain.
Photo by ProVia.com
Idee per una grande porta d'ingresso tradizionale con pareti marroni, una porta singola, una porta in legno scuro e pavimento grigio
Idee per una grande porta d'ingresso tradizionale con pareti marroni, una porta singola, una porta in legno scuro e pavimento grigio
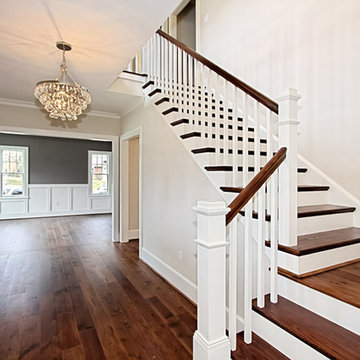
Custom finished hickory flooring and stair treads
Esempio di un ingresso o corridoio tradizionale
Esempio di un ingresso o corridoio tradizionale
Trova il professionista locale adatto per il tuo progetto

Detail of new Entry with Antique French Marquis and Custom Painted Door dressed in imported French Hardware
Immagine di una grande porta d'ingresso chic con una porta singola, una porta blu e pareti grigie
Immagine di una grande porta d'ingresso chic con una porta singola, una porta blu e pareti grigie

Los Angeles Mid-Century Modern /
photo: Karyn R Millet
Immagine di un ingresso o corridoio minimalista con una porta arancione
Immagine di un ingresso o corridoio minimalista con una porta arancione

Hanging library with glass walkway
Esempio di un ampio ingresso o corridoio minimal con pareti bianche e parquet chiaro
Esempio di un ampio ingresso o corridoio minimal con pareti bianche e parquet chiaro

Alternate view of main entrance showing ceramic tile floor meeting laminate hardwood floor, open foyer to above, open staircase, main entry door featuring twin sidelights. Photo: ACHensler
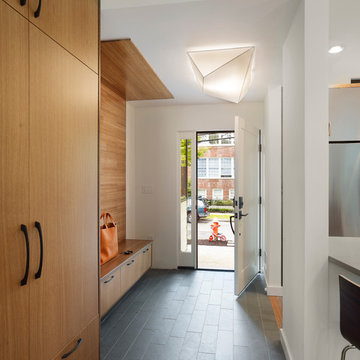
Todd Mason, Halkin Photography
Ispirazione per un ingresso con anticamera minimal con pareti bianche, pavimento in ardesia, pavimento grigio e armadio
Ispirazione per un ingresso con anticamera minimal con pareti bianche, pavimento in ardesia, pavimento grigio e armadio

Light filled foyer with 1"x6" pine tongue and groove planking, antique table and parsons chair.
Photo by Scott Smith Photographic
Ispirazione per una porta d'ingresso stile marinaro di medie dimensioni con una porta in vetro, pareti beige, pavimento con piastrelle in ceramica, una porta singola e pavimento beige
Ispirazione per una porta d'ingresso stile marinaro di medie dimensioni con una porta in vetro, pareti beige, pavimento con piastrelle in ceramica, una porta singola e pavimento beige
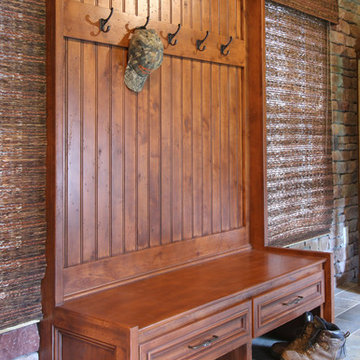
This unique interior is rustic with all the modern amenities! Wendi Gragg, the interior designer who worked closely with our team on the project to make sure all the details came together to meet the home owners wishes for a rustic appeal. Photography by; Stacey Walker

A hallway was notched out of the large master bedroom suite space, connecting all three rooms in the suite. Since there were no closets in the bedroom, spacious "his and hers" closets were added to the hallway. A crystal chandelier continues the elegance and echoes the crystal chandeliers in the bathroom and bedroom.
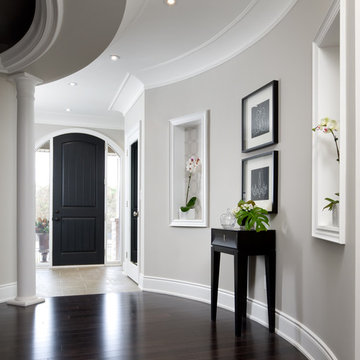
Jane Lockhart's award winning luxury model home for Kylemore Communities. Won the 2011 BILT award for best model home.
Photography, Brandon Barré
Foto di un ingresso o corridoio tradizionale con pareti grigie e pavimento marrone
Foto di un ingresso o corridoio tradizionale con pareti grigie e pavimento marrone

Photo by Misha Bruk Front Entry Detail
Ispirazione per una porta d'ingresso mediterranea con pavimento in terracotta, una porta singola e una porta in legno scuro
Ispirazione per una porta d'ingresso mediterranea con pavimento in terracotta, una porta singola e una porta in legno scuro

Conceived as a remodel and addition, the final design iteration for this home is uniquely multifaceted. Structural considerations required a more extensive tear down, however the clients wanted the entire remodel design kept intact, essentially recreating much of the existing home. The overall floor plan design centers on maximizing the views, while extensive glazing is carefully placed to frame and enhance them. The residence opens up to the outdoor living and views from multiple spaces and visually connects interior spaces in the inner court. The client, who also specializes in residential interiors, had a vision of ‘transitional’ style for the home, marrying clean and contemporary elements with touches of antique charm. Energy efficient materials along with reclaimed architectural wood details were seamlessly integrated, adding sustainable design elements to this transitional design. The architect and client collaboration strived to achieve modern, clean spaces playfully interjecting rustic elements throughout the home.
Greenbelt Homes
Glynis Wood Interiors
Photography by Bryant Hill

Photographer: Tom Crane
Foto di un grande ingresso chic con parquet scuro, una porta singola, una porta nera e pavimento marrone
Foto di un grande ingresso chic con parquet scuro, una porta singola, una porta nera e pavimento marrone
812.149 Foto di ingressi e corridoi

(c) steve keating photography
Wolf Creek View Cabin sits in a lightly treed meadow, surrounded by foothills and mountains in Eastern Washington. The 1,800 square foot home is designed as two interlocking “L’s”. A covered patio is located at the intersection of one “L,” offering a protected place to sit while enjoying sweeping views of the valley. A lighter screening “L” creates a courtyard that provides shelter from seasonal winds and an intimate space with privacy from neighboring houses.
The building mass is kept low in order to minimize the visual impact of the cabin on the valley floor. The roof line and walls extend into the landscape and abstract the mountain profiles beyond. Weathering steel siding blends with the natural vegetation and provides a low maintenance exterior.
We believe this project is successful in its peaceful integration with the landscape and offers an innovative solution in form and aesthetics for cabin architecture.
9
