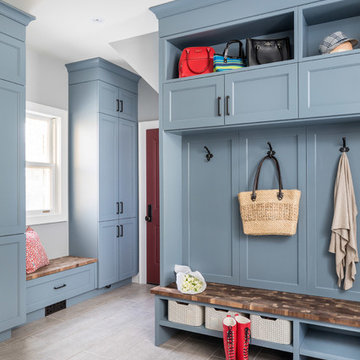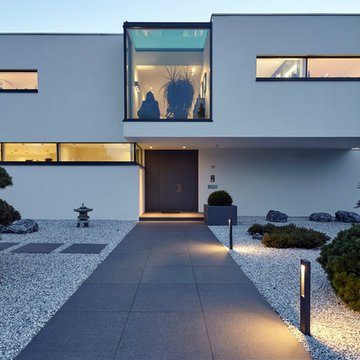812.338 Foto di ingressi e corridoi
Filtra anche per:
Budget
Ordina per:Popolari oggi
121 - 140 di 812.338 foto

Esempio di un ingresso classico di medie dimensioni con pareti bianche, pavimento in legno massello medio, una porta singola, una porta bianca e pavimento marrone
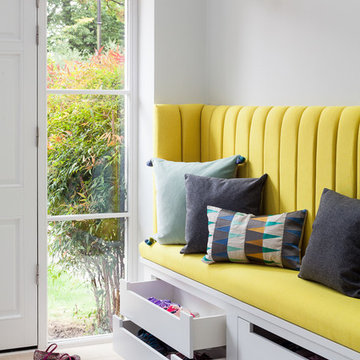
Ryan Wicks Photography
Ispirazione per un ingresso o corridoio design di medie dimensioni con pareti grigie e pavimento beige
Ispirazione per un ingresso o corridoio design di medie dimensioni con pareti grigie e pavimento beige
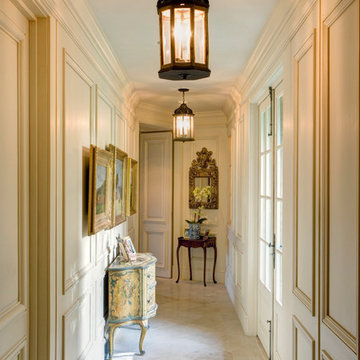
Photos by Frank Deras
Idee per un ingresso o corridoio classico con pavimento in marmo, pavimento beige e pareti beige
Idee per un ingresso o corridoio classico con pavimento in marmo, pavimento beige e pareti beige
Trova il professionista locale adatto per il tuo progetto

This entry way is truly luxurious with a charming locker system with drawers below and cubbies over head, the catch all with a cabinet and drawer (so keys and things will always have a home), and the herringbone installed tile on the floor make this space super convenient for families on the go with all your belongings right where you need them.

Designed to embrace an extensive and unique art collection including sculpture, paintings, tapestry, and cultural antiquities, this modernist home located in north Scottsdale’s Estancia is the quintessential gallery home for the spectacular collection within. The primary roof form, “the wing” as the owner enjoys referring to it, opens the home vertically to a view of adjacent Pinnacle peak and changes the aperture to horizontal for the opposing view to the golf course. Deep overhangs and fenestration recesses give the home protection from the elements and provide supporting shade and shadow for what proves to be a desert sculpture. The restrained palette allows the architecture to express itself while permitting each object in the home to make its own place. The home, while certainly modern, expresses both elegance and warmth in its material selections including canterra stone, chopped sandstone, copper, and stucco.
Project Details | Lot 245 Estancia, Scottsdale AZ
Architect: C.P. Drewett, Drewett Works, Scottsdale, AZ
Interiors: Luis Ortega, Luis Ortega Interiors, Hollywood, CA
Publications: luxe. interiors + design. November 2011.
Featured on the world wide web: luxe.daily
Photos by Grey Crawford

Esempio di un ingresso con anticamera tradizionale di medie dimensioni con pareti grigie, pavimento con piastrelle in ceramica e pavimento multicolore

In the Entry, we added the same electrified glass into a custom built front door for this home. This new double door now is clear when our homeowner wants to see out and frosted when he doesn't! Design/Remodel by Hatfield Builders & Remodelers | Photography by Versatile Imaging
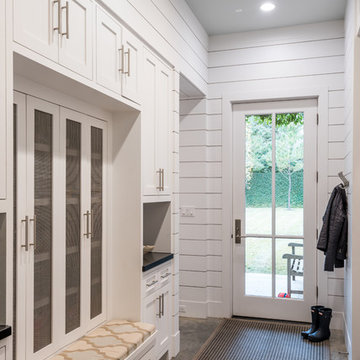
Peter Molick Photography
Immagine di un ingresso con anticamera country con pareti bianche, una porta singola e una porta in vetro
Immagine di un ingresso con anticamera country con pareti bianche, una porta singola e una porta in vetro

Immagine di un ingresso o corridoio tradizionale di medie dimensioni con pareti bianche, pavimento in legno massello medio e pavimento marrone
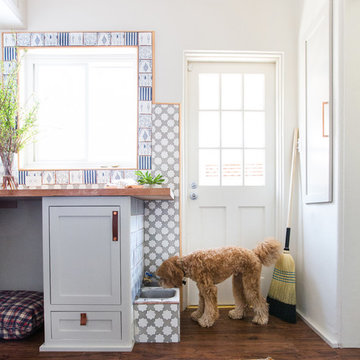
Tessa Neustadt
Idee per un ingresso o corridoio tradizionale di medie dimensioni con pareti bianche e parquet scuro
Idee per un ingresso o corridoio tradizionale di medie dimensioni con pareti bianche e parquet scuro

Foto di un grande ingresso con anticamera minimal con pareti bianche, pavimento in ardesia, una porta singola e una porta bianca
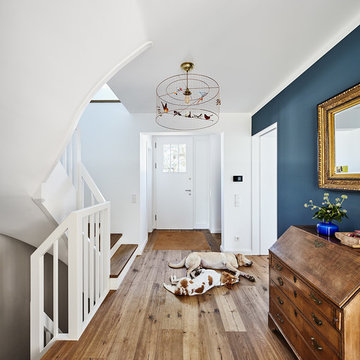
Foto di un ingresso bohémian di medie dimensioni con pareti blu, parquet scuro, una porta singola e una porta bianca
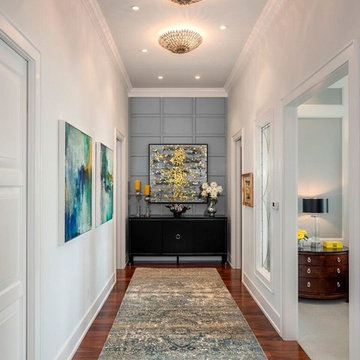
Esempio di un grande ingresso o corridoio chic con pareti bianche e pavimento in legno massello medio

The mud room in this Bloomfield Hills residence was a part of a whole house renovation and addition, completed in 2016. Directly adjacent to the indoor gym, outdoor pool, and motor court, this room had to serve a variety of functions. The tile floor in the mud room is in a herringbone pattern with a tile border that extends the length of the hallway. Two sliding doors conceal a utility room that features cabinet storage of the children's backpacks, supplies, coats, and shoes. The room also has a stackable washer/dryer and sink to clean off items after using the gym, pool, or from outside. Arched French doors along the motor court wall allow natural light to fill the space and help the hallway feel more open.

This mudroom was designed to fit the lifestyle of a busy family of four. Originally, there was just a long, narrow corridor that served as the mudroom. A bathroom and laundry room were re-located to create a mudroom wide enough for custom built-in storage on both sides of the corridor. To one side, there is eleven feel of shelves for shoes. On the other side of the corridor, there is a combination of both open and closed, multipurpose built-in storage. A tall cabinet provides space for sporting equipment. There are four cubbies, giving each family member a place to hang their coats, with a bench below that provide a place to sit and remove your shoes. To the left of the cubbies is a small shower area for rinsing muddy shoes and giving baths to the family dog.
Interior Designer: Adams Interior Design
Photo by: Daniel Contelmo Jr.

Formal front entry is dressed up with oriental carpet, black metal console tables and matching oversized round gilded wood mirrors.
Esempio di un grande ingresso chic con pareti beige, parquet scuro, una porta singola, una porta nera e pavimento marrone
Esempio di un grande ingresso chic con pareti beige, parquet scuro, una porta singola, una porta nera e pavimento marrone

Christopher Davison, AIA
Esempio di un ingresso con anticamera tradizionale di medie dimensioni con pareti grigie, pavimento in gres porcellanato, una porta singola e una porta bianca
Esempio di un ingresso con anticamera tradizionale di medie dimensioni con pareti grigie, pavimento in gres porcellanato, una porta singola e una porta bianca
812.338 Foto di ingressi e corridoi
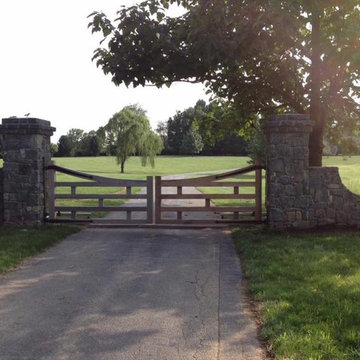
Western Red Cedar with a steel support structure
Idee per un ingresso o corridoio stile rurale
Idee per un ingresso o corridoio stile rurale
7
