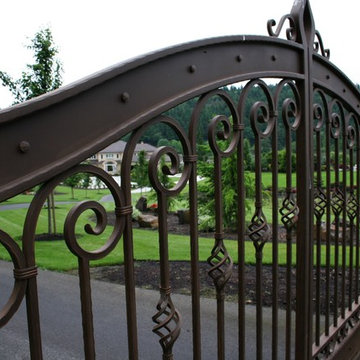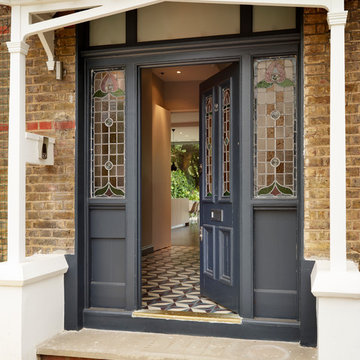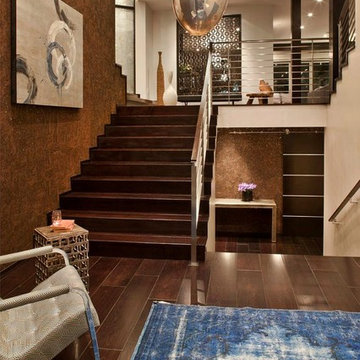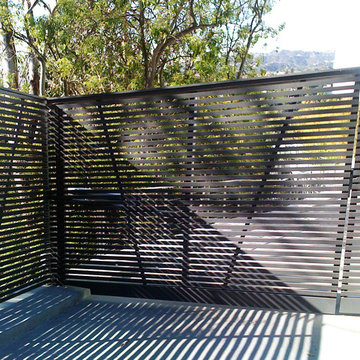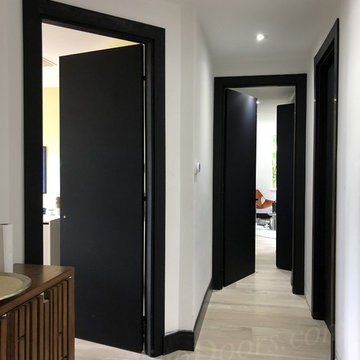37.724 Foto di ingressi e corridoi neri
Filtra anche per:
Budget
Ordina per:Popolari oggi
141 - 160 di 37.724 foto
1 di 2
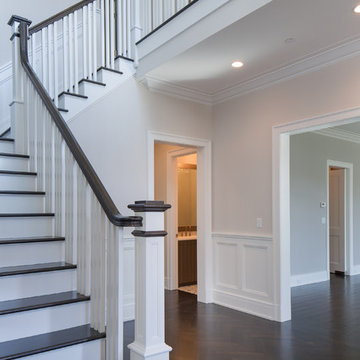
Idee per un ingresso classico di medie dimensioni con pareti grigie, parquet scuro, una porta singola e una porta in legno scuro
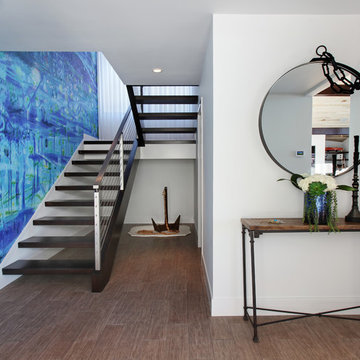
Photographer Jeri Koegel
Architect Teale Architecture
Interior Designer Laleh Shafiezadeh
Esempio di un grande ingresso minimal con pavimento in gres porcellanato, una porta singola e pareti blu
Esempio di un grande ingresso minimal con pavimento in gres porcellanato, una porta singola e pareti blu
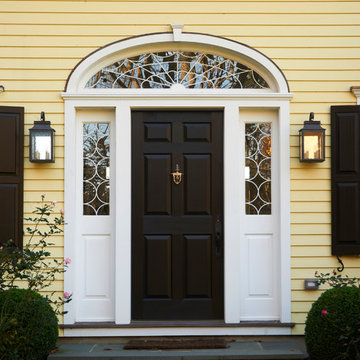
Jeff McNamara
Esempio di una porta d'ingresso chic con una porta singola e una porta nera
Esempio di una porta d'ingresso chic con una porta singola e una porta nera
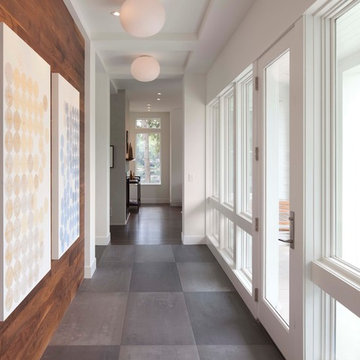
Photos by Steve Henke
Ispirazione per un corridoio minimal con una porta in vetro e pavimento grigio
Ispirazione per un corridoio minimal con una porta in vetro e pavimento grigio
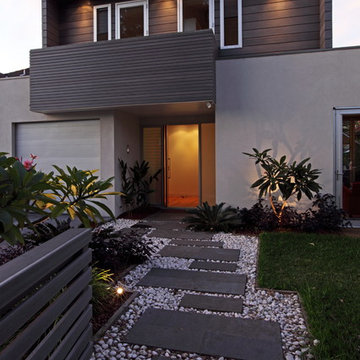
Landscape design creates a tropical resort character, lighting creates highlights at the front.
Photo; Tom Ferguson
Esempio di un ingresso o corridoio design con una porta in vetro
Esempio di un ingresso o corridoio design con una porta in vetro
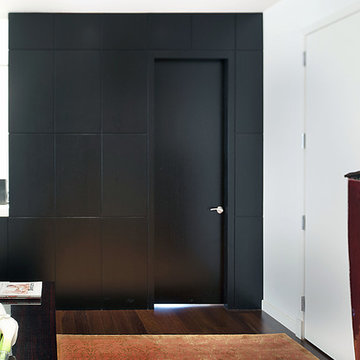
The wall between the kitchen and the master bedroom is clad in dark brown wenge panelling. the master bedroom door is also clad in wenge. this makes for a dramatic feature wall in the entry of the apartment.
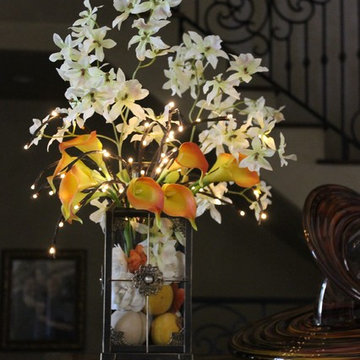
Breakfast at Tiffany’s is a playful yet elegant, illuminated experience inspired by the classic film starring Audrey Hepburn. Delicate lighted branches, Calla Lilies and cream silk flowers gently swoon over a vintage glass lantern like a willow tree. This arrangement offers a variety of lighted branch options to suit your personal style or event. This 24 inch tall arrangement is battery operated and includes an electrical adapter.

Brandon Barre Photography
*won Best of Houzz" 2013- 2019 and counting.
Esempio di un ingresso o corridoio classico di medie dimensioni con pareti grigie, parquet scuro e pavimento marrone
Esempio di un ingresso o corridoio classico di medie dimensioni con pareti grigie, parquet scuro e pavimento marrone
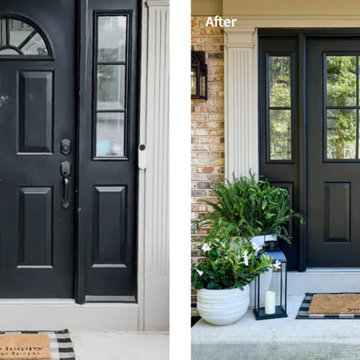
Top Quality Doors
Doors designed to exacting specifications and built to last a lifetime. All at direct pricing. Browse our selection of exterior (entry, patio, storm/screen) doors as well as our interior doors. If you don't see what you need please don't hesitate to contact us.

Foto di un ingresso con pavimento in mattoni, una porta singola, una porta in vetro, pavimento grigio e soffitto in legno
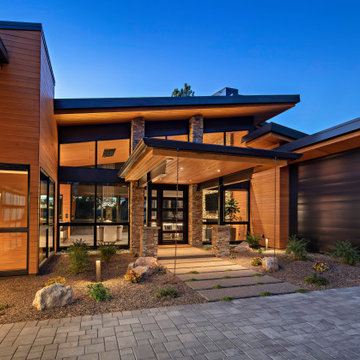
Stunning entry features angled roof lines and beautiful glass entry door. Architecture and Interior - Tate Studio Architects, Builder - Builders Showcase, Photography - Thompson Photographic.
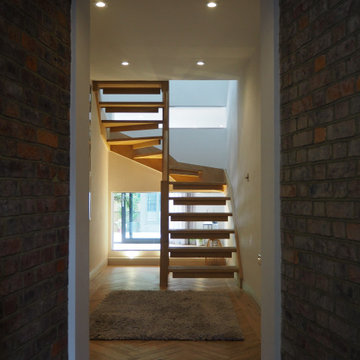
This large property on a good-sized plot in Hove was largely imbalanced internally and was made up of a mix of added external elements. The client’s brief was to modernise the property throughout and adapting the internal arrangement to suit their family needs.
A two-storey rear extension replaced two former single storey extensions and expressed the clients’ attitude to contemporary living. A small porch structure was added to the front of the property to enhance the prominent chimney feature and to create a more welcoming entrance.
Finding the balance between the traditional nature of the existing building and the modern aesthetic desired by the client for the new additions proved to be a key design challenge. It was important to remain sympathetic of the old but not to allow this to diminish the potential of the project. The front porch was an important part of the design as it allowed us to introduce the contemporary aesthetic early in the journey through the building, indicating something even more modern was still to come.
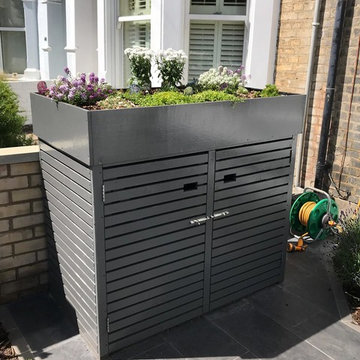
Refurbishment of entire front garden. The process included removal of entire brick floor reinforced and replaced with Victorian style tiles. The entire front of the building was painted and a gorgeous storage box with a flower bed was built.
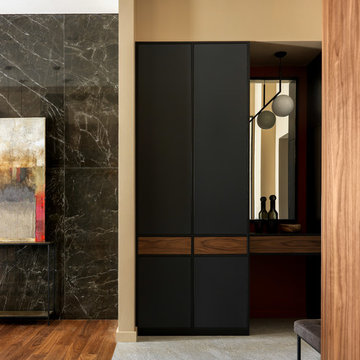
Фотограф Сергей Красюк, стилист съёмки Даша Соболева
Esempio di un ingresso o corridoio contemporaneo
Esempio di un ingresso o corridoio contemporaneo
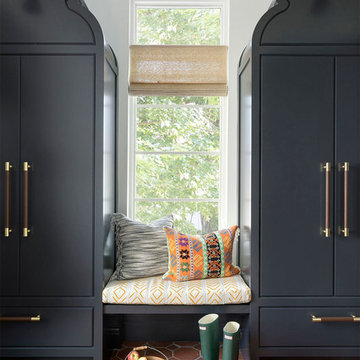
Architect: Charlie & Co. | Builder: Detail Homes | Photographer: Spacecrafting
Foto di un ingresso o corridoio eclettico
Foto di un ingresso o corridoio eclettico
37.724 Foto di ingressi e corridoi neri
8
