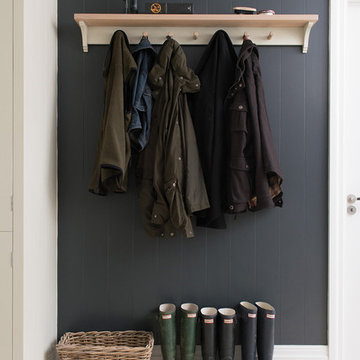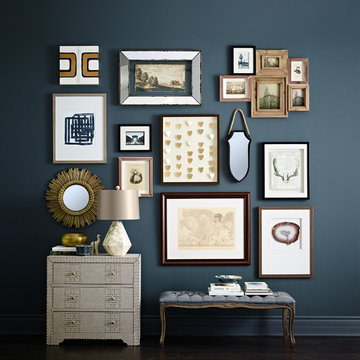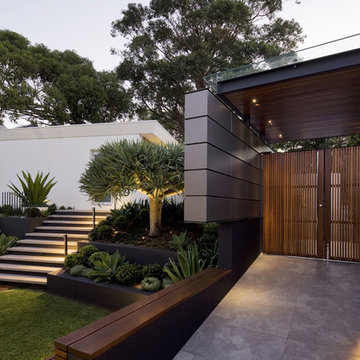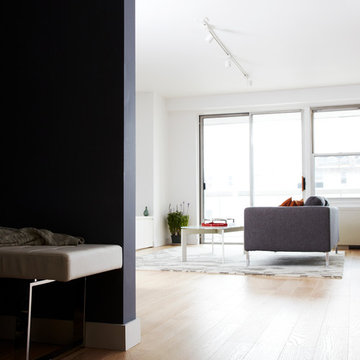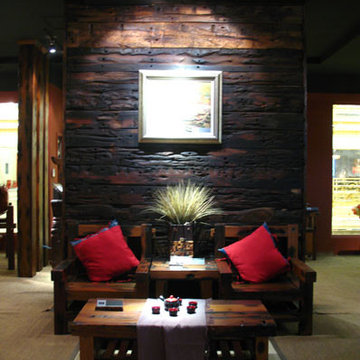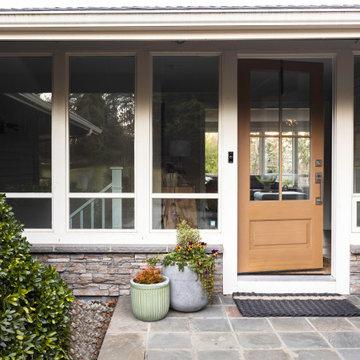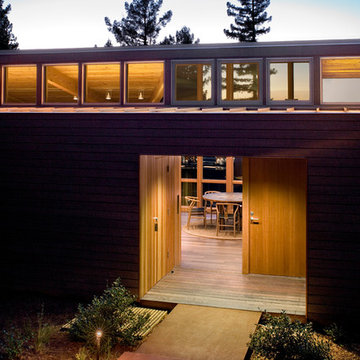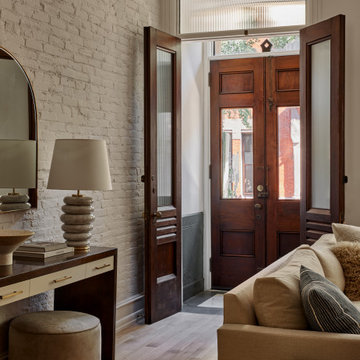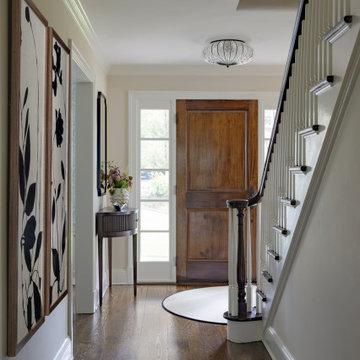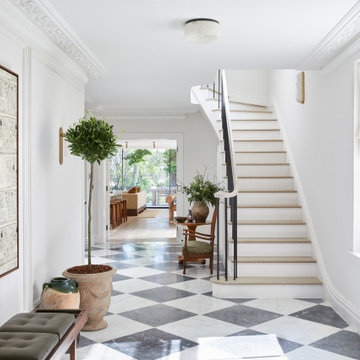37.730 Foto di ingressi e corridoi neri
Filtra anche per:
Budget
Ordina per:Popolari oggi
121 - 140 di 37.730 foto
1 di 2
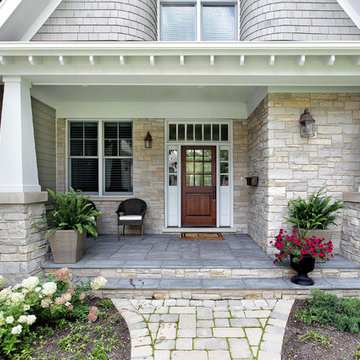
Foto di un ingresso o corridoio classico con una porta singola e una porta in legno scuro
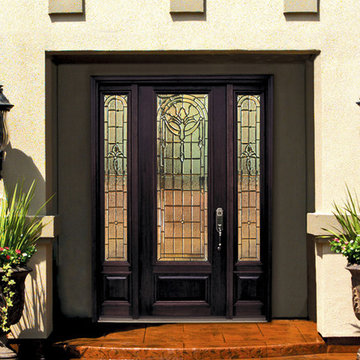
SKU MCR18195_DF834P1-2
Prehung SKU DF834P1-2
Associated Door SKU MCR18195
Associated Products skus No
Door Configuration Door with Two Sidelites
Prehung Options Prehung, Slab
Material Fiberglass
Door Width- 32" + 2( 14")[5'-0"]
32" + 2( 12")[4'-8"]
36" + 2( 14")[5'-4"]
36" + 2( 12")[5'-0"]
Door height 96 in. (8-0)
Door Size 5'-0" x 8'-0"
4'-8" x 8'-0"
5'-4" x 8'-0"
5'-0" x 8'-0"
Thickness (inch) 1 3/4 (1.75)
Rough Opening 65.5" x 99.5"
61.5" x 99.5"
69.5" x 99.5"
65.5" x 99.5"
DP Rating No
Product Type Entry Door
Door Type Exterior
Door Style No
Lite Style 3/4 Lite
Panel Style 1 Panel
Approvals No
Door Options No
Door Glass Type Double Glazed
Door Glass Features No
Glass Texture No
Glass Caming Black Came
Door Model Palacio
Door Construction No
Collection Decorative Glass
Brand GC
Shipping Size (w)"x (l)"x (h)" 25" (w)x 108" (l)x 52" (h)
Weight 400.0000
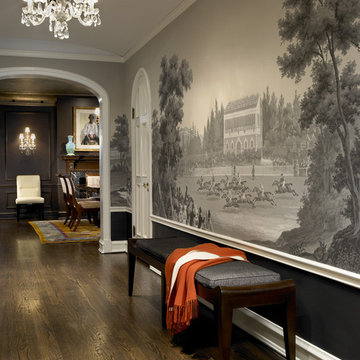
Chicago, IL • Photographs by Tony Soluri
Immagine di un ingresso o corridoio bohémian con parquet scuro e pavimento marrone
Immagine di un ingresso o corridoio bohémian con parquet scuro e pavimento marrone

An other Magnificent Interior design in Miami by J Design Group.
From our initial meeting, Ms. Corridor had the ability to catch my vision and quickly paint a picture for me of the new interior design for my three bedrooms, 2 ½ baths, and 3,000 sq. ft. penthouse apartment. Regardless of the complexity of the design, her details were always clear and concise. She handled our project with the greatest of integrity and loyalty. The craftsmanship and quality of our furniture, flooring, and cabinetry was superb.
The uniqueness of the final interior design confirms Ms. Jennifer Corredor’s tremendous talent, education, and experience she attains to manifest her miraculous designs with and impressive turnaround time. Her ability to lead and give insight as needed from a construction phase not originally in the scope of the project was impeccable. Finally, Ms. Jennifer Corredor’s ability to convey and interpret the interior design budge far exceeded my highest expectations leaving me with the utmost satisfaction of our project.
Ms. Jennifer Corredor has made me so pleased with the delivery of her interior design work as well as her keen ability to work with tight schedules, various personalities, and still maintain the highest degree of motivation and enthusiasm. I have already given her as a recommended interior designer to my friends, family, and colleagues as the Interior Designer to hire: Not only in Florida, but in my home state of New York as well.
S S
Bal Harbour – Miami.
Thanks for your interest in our Contemporary Interior Design projects and if you have any question please do not hesitate to ask us.
225 Malaga Ave.
Coral Gable, FL 33134
http://www.JDesignGroup.com
305.444.4611
"Miami modern"
“Contemporary Interior Designers”
“Modern Interior Designers”
“Coco Plum Interior Designers”
“Sunny Isles Interior Designers”
“Pinecrest Interior Designers”
"J Design Group interiors"
"South Florida designers"
“Best Miami Designers”
"Miami interiors"
"Miami decor"
“Miami Beach Designers”
“Best Miami Interior Designers”
“Miami Beach Interiors”
“Luxurious Design in Miami”
"Top designers"
"Deco Miami"
"Luxury interiors"
“Miami Beach Luxury Interiors”
“Miami Interior Design”
“Miami Interior Design Firms”
"Beach front"
“Top Interior Designers”
"top decor"
“Top Miami Decorators”
"Miami luxury condos"
"modern interiors"
"Modern”
"Pent house design"
"white interiors"
“Top Miami Interior Decorators”
“Top Miami Interior Designers”
“Modern Designers in Miami”
http://www.JDesignGroup.com
305.444.4611
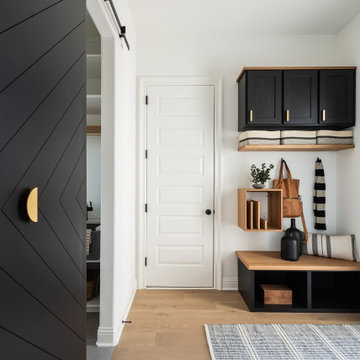
Modern Mud Room with Floating Charging Station
Foto di un piccolo ingresso con anticamera moderno con pareti bianche, parquet chiaro, una porta nera e una porta singola
Foto di un piccolo ingresso con anticamera moderno con pareti bianche, parquet chiaro, una porta nera e una porta singola
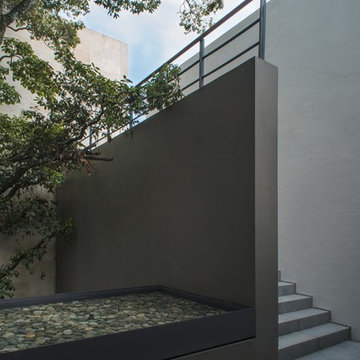
Contemporary House in Mexico City
Architects: Elsa Ojeda / Diego Vales Alonso
Photos by: Kika Estudio
Esempio di un ingresso o corridoio minimal
Esempio di un ingresso o corridoio minimal
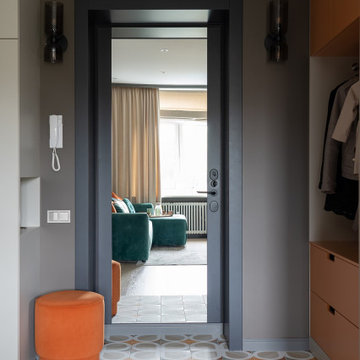
Idee per un piccolo ingresso o corridoio minimal con pareti grigie, pavimento in gres porcellanato e pavimento multicolore

Idee per un ingresso o corridoio classico con pareti grigie, una porta singola, una porta nera, pavimento multicolore e boiserie
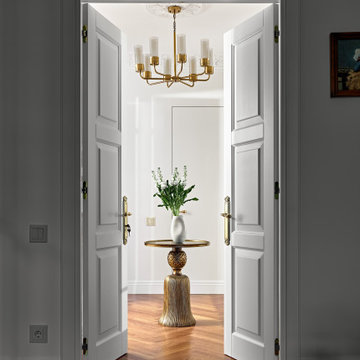
Прихожая/холл между комнатами с большим зеркалом, столиком по центру и банкеткой.
Immagine di una grande porta d'ingresso classica con pareti bianche, pavimento in legno massello medio, una porta singola, una porta in metallo e pavimento marrone
Immagine di una grande porta d'ingresso classica con pareti bianche, pavimento in legno massello medio, una porta singola, una porta in metallo e pavimento marrone
37.730 Foto di ingressi e corridoi neri
7
