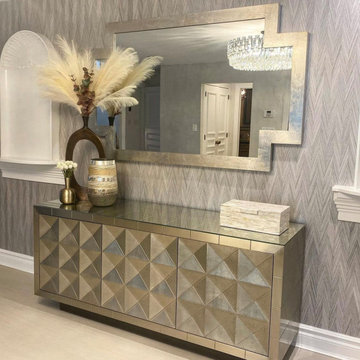6.850 Foto di ingressi e corridoi moderni
Filtra anche per:
Budget
Ordina per:Popolari oggi
141 - 160 di 6.850 foto
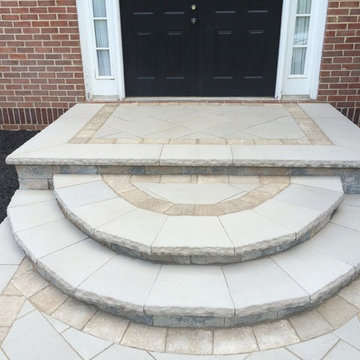
Techo Bloc pavers, wall block, and caps.
Foto di una porta d'ingresso moderna di medie dimensioni con pavimento in cemento, una porta a due ante e una porta nera
Foto di una porta d'ingresso moderna di medie dimensioni con pavimento in cemento, una porta a due ante e una porta nera

Front Entry features traditional details and finishes with modern, oversized front door - Old Northside Historic Neighborhood, Indianapolis - Architect: HAUS | Architecture For Modern Lifestyles - Builder: ZMC Custom Homes
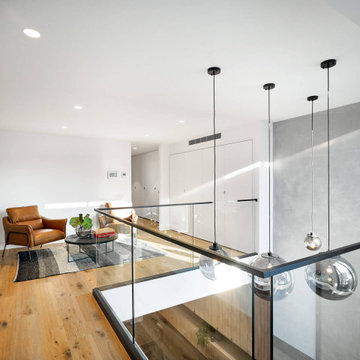
Black framed glass overlook double void space into open-planned living room. White rendered walls, concrete Venetian wall which frames a fireplace and engineered wooden floors create a sleek feel to this modern townhouse located in Richmond, Melbourne. This level also features concealed European laundry
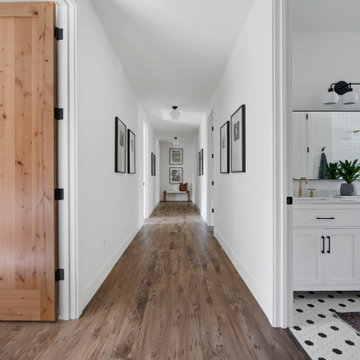
Beautiful Wheel Chair accessible hallway
Immagine di un grande ingresso o corridoio moderno con pareti bianche, pavimento in laminato e pavimento marrone
Immagine di un grande ingresso o corridoio moderno con pareti bianche, pavimento in laminato e pavimento marrone
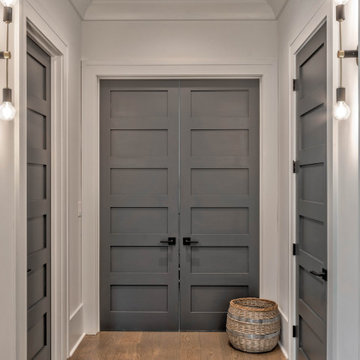
Ispirazione per un ingresso o corridoio moderno di medie dimensioni con pareti bianche, pavimento in legno massello medio e pavimento marrone

Eichler in Marinwood - In conjunction to the porous programmatic kitchen block as a connective element, the walls along the main corridor add to the sense of bringing outside in. The fin wall adjacent to the entry has been detailed to have the siding slip past the glass, while the living, kitchen and dining room are all connected by a walnut veneer feature wall running the length of the house. This wall also echoes the lush surroundings of lucas valley as well as the original mahogany plywood panels used within eichlers.
photo: scott hargis
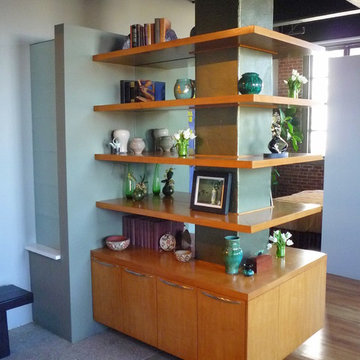
Photos by SH interiors
Custom wrap around bookcase designed by SH-Interiors.
Ispirazione per un ingresso o corridoio minimalista di medie dimensioni con pareti grigie
Ispirazione per un ingresso o corridoio minimalista di medie dimensioni con pareti grigie
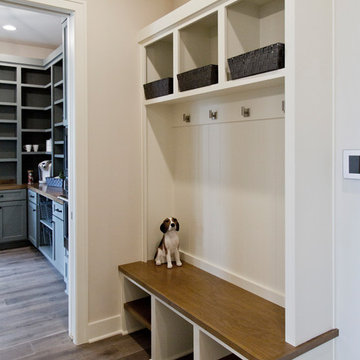
Immagine di un ingresso con anticamera minimalista di medie dimensioni con pareti beige, pavimento in legno massello medio e pavimento marrone
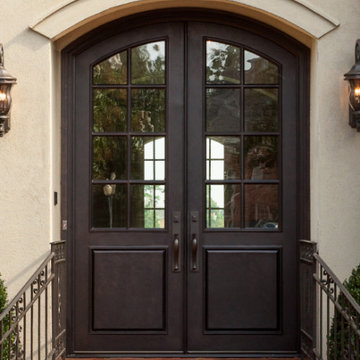
For an elevated curb appeal and home exterior, these homeowners customized a double iron door entry with traditional styling, complete with a Dark Bronze finish, insulated window panels, and handcrafted hardware.

The client’s brief was to create a space reminiscent of their beloved downtown Chicago industrial loft, in a rural farm setting, while incorporating their unique collection of vintage and architectural salvage. The result is a custom designed space that blends life on the farm with an industrial sensibility.
The new house is located on approximately the same footprint as the original farm house on the property. Barely visible from the road due to the protection of conifer trees and a long driveway, the house sits on the edge of a field with views of the neighbouring 60 acre farm and creek that runs along the length of the property.
The main level open living space is conceived as a transparent social hub for viewing the landscape. Large sliding glass doors create strong visual connections with an adjacent barn on one end and a mature black walnut tree on the other.
The house is situated to optimize views, while at the same time protecting occupants from blazing summer sun and stiff winter winds. The wall to wall sliding doors on the south side of the main living space provide expansive views to the creek, and allow for breezes to flow throughout. The wrap around aluminum louvered sun shade tempers the sun.
The subdued exterior material palette is defined by horizontal wood siding, standing seam metal roofing and large format polished concrete blocks.
The interiors were driven by the owners’ desire to have a home that would properly feature their unique vintage collection, and yet have a modern open layout. Polished concrete floors and steel beams on the main level set the industrial tone and are paired with a stainless steel island counter top, backsplash and industrial range hood in the kitchen. An old drinking fountain is built-in to the mudroom millwork, carefully restored bi-parting doors frame the library entrance, and a vibrant antique stained glass panel is set into the foyer wall allowing diffused coloured light to spill into the hallway. Upstairs, refurbished claw foot tubs are situated to view the landscape.
The double height library with mezzanine serves as a prominent feature and quiet retreat for the residents. The white oak millwork exquisitely displays the homeowners’ vast collection of books and manuscripts. The material palette is complemented by steel counter tops, stainless steel ladder hardware and matte black metal mezzanine guards. The stairs carry the same language, with white oak open risers and stainless steel woven wire mesh panels set into a matte black steel frame.
The overall effect is a truly sublime blend of an industrial modern aesthetic punctuated by personal elements of the owners’ storied life.
Photography: James Brittain
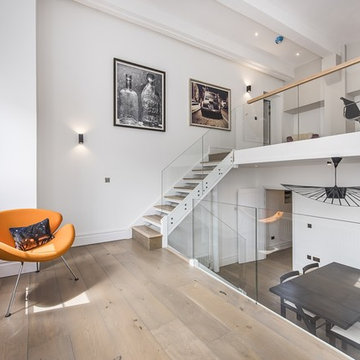
Another one of our Hand finished, Bespoke Oak finishes on a 260mm Wide European Engineered Oak, Done in our factory in London.
Immagine di un grande ingresso o corridoio minimalista con pareti bianche e pavimento in legno massello medio
Immagine di un grande ingresso o corridoio minimalista con pareti bianche e pavimento in legno massello medio
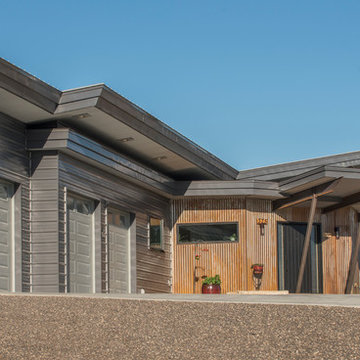
This contemporary modern home is set in the north foothills of Eagle, Idaho. Views of horses and vineyards sweep across the valley from the open living plan and spacious outdoor living areas. Mono pitch & butterfly metal roofs give this home a contemporary feel while setting it unobtrusively into the hillside. Surrounded by natural and fire-wise landscaping, the untreated metal siding, beams, and roof supports will weather into the natural hues of the desert sage and grasses.
Photo Credit: Joshua Roper Photography.
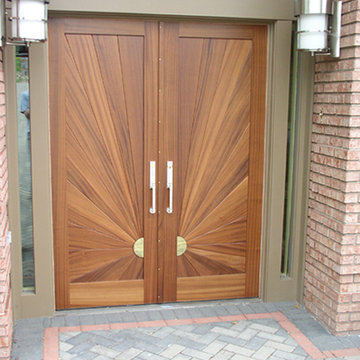
This sunburst design uses some beautiful burmese teak to accentuate the design.The Sun pivot is a section of solid brass.
We used baldwin hardware.
Foto di una porta d'ingresso moderna di medie dimensioni con una porta a due ante e una porta in legno bruno
Foto di una porta d'ingresso moderna di medie dimensioni con una porta a due ante e una porta in legno bruno
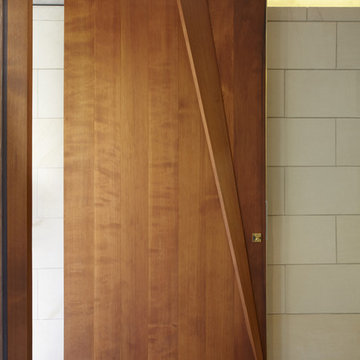
Custom Entry door with brass details
By tessellate a+d
Sharrin Rees Photography
Foto di una grande porta d'ingresso minimalista con pareti beige, pavimento in cemento, una porta a pivot e una porta in legno bruno
Foto di una grande porta d'ingresso minimalista con pareti beige, pavimento in cemento, una porta a pivot e una porta in legno bruno
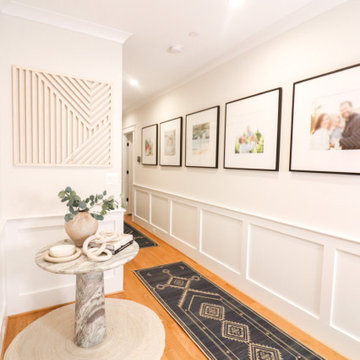
Hallways to bedrooms designed with a gallery wall, accent table, runners
Esempio di un ingresso o corridoio minimalista di medie dimensioni con parquet chiaro e boiserie
Esempio di un ingresso o corridoio minimalista di medie dimensioni con parquet chiaro e boiserie
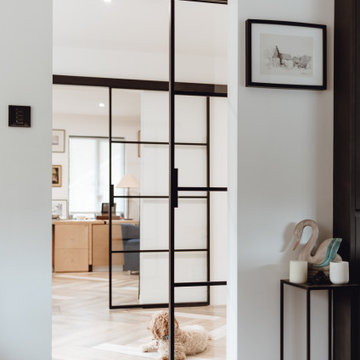
Embark on a journey of interior refinement and functionality!
Our recent endeavour involved the meticulous installation of not just one, but seven sets of our exquisite B20 slim steel doors, each meticulously crafted to seamlessly divide spaces within our client's home. Their desire for a harmonious blend of partitioning and abundant natural light led us to these elegant solutions.
Fashioned from premium-grade steel and boasting double-glazed glass, these doors stand as the epitome of contemporary sophistication, offering not only enhanced soundproofing and privacy but also an unrivalled aesthetic appeal that transcends trends. From creating intimate nooks to fostering open, airy environments, these doors are veritable chameleons, adapting effortlessly to every setting.
Our commitment to excellence shines through in every detail, from the whisper-quiet operation to the sleek lines that grace each frame.
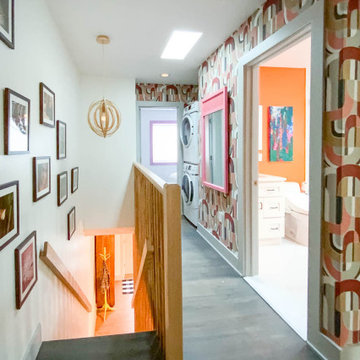
Mid century modern hallway and staircase with colorful wallpaper.
Immagine di un piccolo ingresso o corridoio moderno con pareti multicolore, pavimento in legno massello medio, pavimento grigio e carta da parati
Immagine di un piccolo ingresso o corridoio moderno con pareti multicolore, pavimento in legno massello medio, pavimento grigio e carta da parati
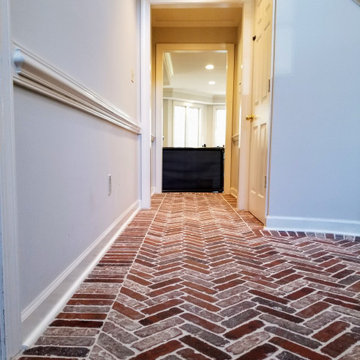
"Old Mill" brick ceramic tiles installation.
Immagine di un piccolo ingresso o corridoio moderno
Immagine di un piccolo ingresso o corridoio moderno
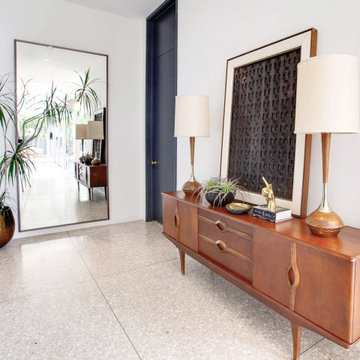
Esempio di un ingresso o corridoio moderno di medie dimensioni con pareti bianche e pavimento beige
6.850 Foto di ingressi e corridoi moderni
8
