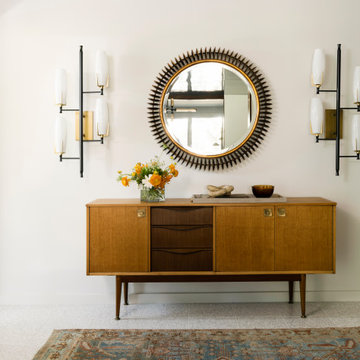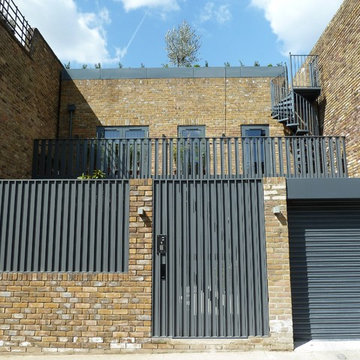6.860 Foto di ingressi e corridoi moderni
Filtra anche per:
Budget
Ordina per:Popolari oggi
21 - 40 di 6.860 foto
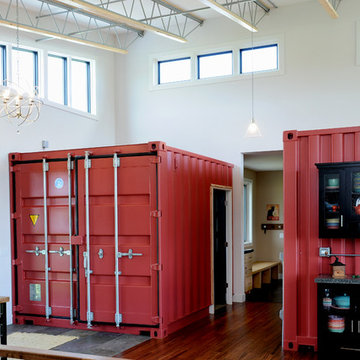
Idee per una porta d'ingresso minimalista di medie dimensioni con pareti bianche, pavimento in legno massello medio, una porta singola e una porta nera
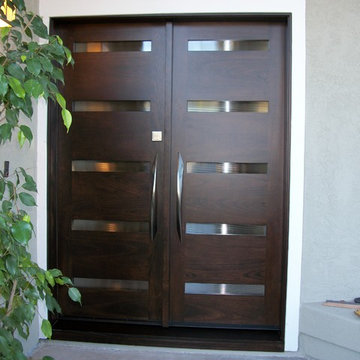
Foto di un ingresso o corridoio moderno di medie dimensioni con pareti bianche, una porta a due ante e una porta in legno bruno

Ultra modern front door in gray metallic finish with large sidelight frosted glass. Equipped with biometric fingerprint access, up to 99 combinations, square shape long door pull.
Custom designed by BellaPorta and built to the size in Austria
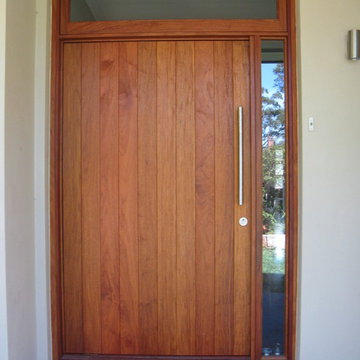
Esempio di un ampio ingresso o corridoio moderno con pareti beige, pavimento con piastrelle in ceramica, una porta a pivot e una porta in legno bruno

Idee per una porta d'ingresso minimalista di medie dimensioni con una porta a pivot, una porta in legno chiaro, pareti grigie, pavimento in cemento e pavimento grigio
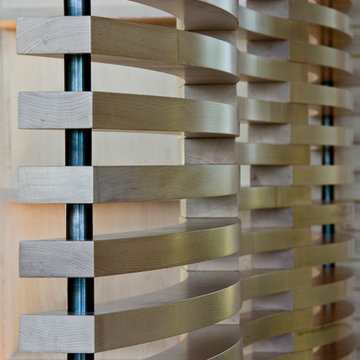
The Eagle Harbor Cabin is located on a wooded waterfront property on Lake Superior, at the northerly edge of Michigan’s Upper Peninsula, about 300 miles northeast of Minneapolis.
The wooded 3-acre site features the rocky shoreline of Lake Superior, a lake that sometimes behaves like the ocean. The 2,000 SF cabin cantilevers out toward the water, with a 40-ft. long glass wall facing the spectacular beauty of the lake. The cabin is composed of two simple volumes: a large open living/dining/kitchen space with an open timber ceiling structure and a 2-story “bedroom tower,” with the kids’ bedroom on the ground floor and the parents’ bedroom stacked above.
The interior spaces are wood paneled, with exposed framing in the ceiling. The cabinets use PLYBOO, a FSC-certified bamboo product, with mahogany end panels. The use of mahogany is repeated in the custom mahogany/steel curvilinear dining table and in the custom mahogany coffee table. The cabin has a simple, elemental quality that is enhanced by custom touches such as the curvilinear maple entry screen and the custom furniture pieces. The cabin utilizes native Michigan hardwoods such as maple and birch. The exterior of the cabin is clad in corrugated metal siding, offset by the tall fireplace mass of Montana ledgestone at the east end.
The house has a number of sustainable or “green” building features, including 2x8 construction (40% greater insulation value); generous glass areas to provide natural lighting and ventilation; large overhangs for sun and snow protection; and metal siding for maximum durability. Sustainable interior finish materials include bamboo/plywood cabinets, linoleum floors, locally-grown maple flooring and birch paneling, and low-VOC paints.

Idee per un corridoio minimalista di medie dimensioni con pareti bianche, parquet chiaro, una porta bianca e pavimento marrone
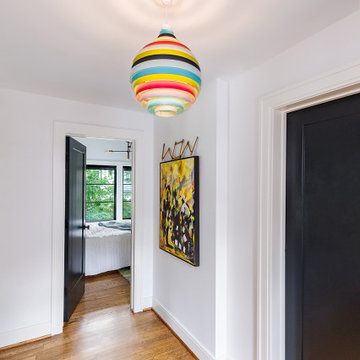
this vintage Mid-Century Modern light fixture really pops in this white hallway to the master suite.
Idee per un piccolo ingresso o corridoio minimalista con pareti bianche, pavimento in legno massello medio e pavimento marrone
Idee per un piccolo ingresso o corridoio minimalista con pareti bianche, pavimento in legno massello medio e pavimento marrone
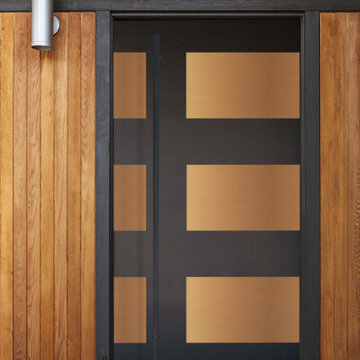
Contemporary pivot door
Foto di una grande porta d'ingresso moderna con una porta a pivot
Foto di una grande porta d'ingresso moderna con una porta a pivot
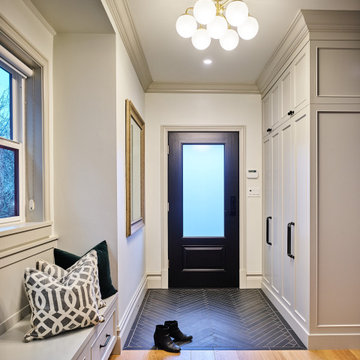
What makes a difference is the grand welcoming feeling when you step into the home. There is plenty of space for jackets and shoes, but the custom bench and open floor plan offers a calming and restful introduction to the rest of the home.
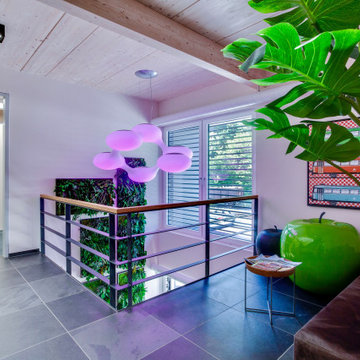
Idee per un ingresso minimalista di medie dimensioni con una porta a due ante, una porta grigia, pavimento grigio, pareti bianche e pavimento in cemento

Josh Partee
Immagine di una porta d'ingresso moderna di medie dimensioni con pareti bianche, parquet chiaro, una porta singola e una porta in legno bruno
Immagine di una porta d'ingresso moderna di medie dimensioni con pareti bianche, parquet chiaro, una porta singola e una porta in legno bruno
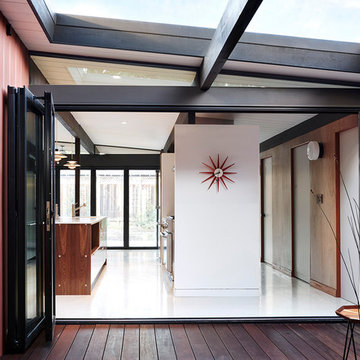
Jean Bai, Konstrukt Photo
Foto di un piccolo ingresso moderno con pareti rosse, pavimento in vinile, una porta in vetro e pavimento bianco
Foto di un piccolo ingresso moderno con pareti rosse, pavimento in vinile, una porta in vetro e pavimento bianco

Entry from hallway overlooking living room
Built Photo
Ispirazione per un grande ingresso moderno con pareti bianche, pavimento in gres porcellanato, una porta a due ante, una porta in legno scuro e pavimento grigio
Ispirazione per un grande ingresso moderno con pareti bianche, pavimento in gres porcellanato, una porta a due ante, una porta in legno scuro e pavimento grigio
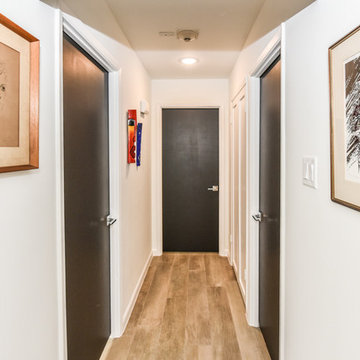
Houston Interior Designer Lisha Maxey took this Museum District condo from the dated, mirrored walls of the 1980s to Mid Century Modern with a gallery look featuring the client's art collection.
"The place was covered with glued-down, floor-to-ceiling mirrors," says Lisha Maxey, senior designer for Homescapes of Houston and principal at LGH Design Services in Houston. "When we took them off the walls, the walls came apart. We ended up taking them down to the studs."
The makeover took six months to complete, primarily because of strict condo association rules that only gave the Houston interior designers very limited access to the elevator - through which all materials and team members had to go.
"Monday through Friday, we could only be noisy from 10 a.m. to 2 p.m., and if we had to do something extra loud, like sawing or drilling, we had to schedule it with the management and they had to communicate that to the condo owners. So it was just a lot of coordination. But a lot of Inner City Loopers live in these kinds of buildings, so we're used to handling that kind of thing."
The client, a child psychiatrist in her 60s, recently moved to Houston from northeast Texas to be with friends. After being widowed three years ago, she decided it was time to let go of the traditionally styled estate that wasn't really her style anyway. An avid diver who has traveled around the world to pursue her passion, she has amassed a large collection of art from her travels. Downsizing to 1,600 feet and wanting to go more contemporary, she wanted the display - and the look - more streamlined.
"She wanted clean lines and muted colors, with the main focus being her artwork," says Maxey. "So we made the space a palette for that."
Enter the white, gallery-grade paint she chose for the walls: "It's halfway between satin and flat," explains Maxey. "It's not glossy and it's not chalky - just very smooth and clean."
Adding to the gallery theme is the satin nickel track lighting with lamps aimed to highlight pieces of art. "This lighting has no wires," notes Maxey. "It's powered by a positive and negative conduit."
The new flooring throughout is a blended-grey porcelain tile that looks like wood planks. "It's gorgeous, natural-looking and combines all the beauty of wood with the durability of tile," says Maxey. "We used it throughout the condo to unify the space."
After Maxey started looking at the client's bright, vibrant, colorful artwork, she felt the palette couldn't stay as muted anymore. Hence the Mid Century Modern orange leather sofas from West Elm and bright green chairs from Joybird, plus the throw pillows in different textures, patterns and shades of gold, orange and green.
The concave lines of the Danish-inspired chairs, she notes, help them look beautiful from all the way around - a key to designing spaces for loft living.
"The table in the living room is very interesting," notes Maxey. "It was handmade for the client in 1974 and has a signature on it from the artist. She was adamant about including the piece, which has all these hand-painted black-and-white art tiles on the top. I took one look at it and said 'It's not really going to go.'"
However, after cutting 6 inches off the bottom and making it look a little distressed, the table ended up being the perfect complement to the sofas.
The dining room table - from Design Within Reach - is a solid piece of mahogany, the chair upholstery a mix of grey velvet and leather and the legs a shiny brass. "The side chairs are leather and the end ones are velvet," says Maxey. "It's a nice textural mix that lends depth and texture."
The galley kitchen, meanwhile, has been lightened and brightened, with white quartz countertops and backsplashes mimicking the look of Carrara marble, stainless steel appliances and a velvet green bench seat for a punch of color. The cabinets are painted a cool grey color called "Silverplate."
The two bathrooms have been updated with contemporary white vanities and vessel sinks and the master bath now features a walk-in shower tiled in Dolomite white marble (the floor is Bianco Carrara marble mosaic, done in a herringbone pattern.
In the master bedroom, Homescapes of Houston knocked down a wall between two smaller closets with swing doors to make one large walk-in closet with pocket doors. The closet in the guest bedroom also came out 13 more inches.
The client's artwork throughout personalizes the space and tells the story of a life. There's a huge bowl of shells from the client's diving adventures, framed art from her child psychiatry patients and a 16th century wood carving from a monastery that's been in her family forever.
"Her collection is quite impressive," says Maxey. "There's even a framed piece of autographed songs written by John Lennon." (You can see this black-framed piece of art on the wall in the photo above of two green chairs).
"We're extremely happy with how the project turned out, and so is the client," says Maxey. "No expense was spared for her. It was a labor of love and we were excited to do it."
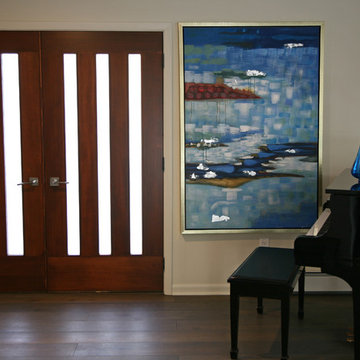
This new front entry door fits well with the midcentury remodeling project. Everything was a complete gutted and remodeled from end to end on Lake Geneva. Jorndt Fahey re-built the home with a new mid-century appeal. The homeowners are empty nesters and were looking for sprawling ranch to entertain and keep family coming back year after year.
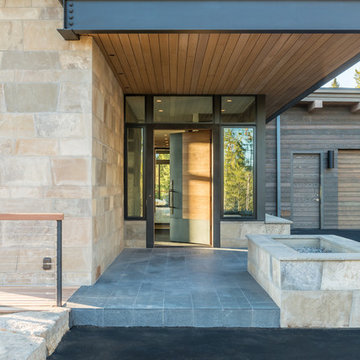
SAV Digital Environments -
Audrey Hall Photography -
Reid Smith Architects
Foto di una porta d'ingresso minimalista di medie dimensioni con pareti beige, pavimento in ardesia, una porta singola, una porta in legno bruno e pavimento grigio
Foto di una porta d'ingresso minimalista di medie dimensioni con pareti beige, pavimento in ardesia, una porta singola, una porta in legno bruno e pavimento grigio
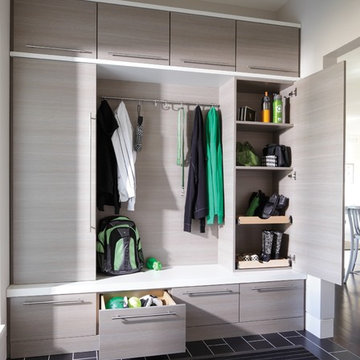
Drop zone - The Organized Home
Foto di un ingresso con anticamera minimalista di medie dimensioni
Foto di un ingresso con anticamera minimalista di medie dimensioni
6.860 Foto di ingressi e corridoi moderni
2
