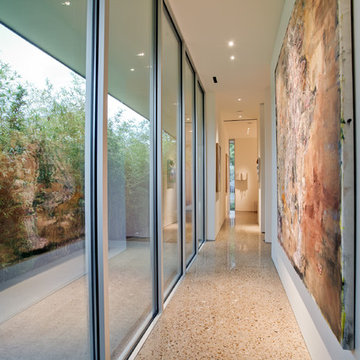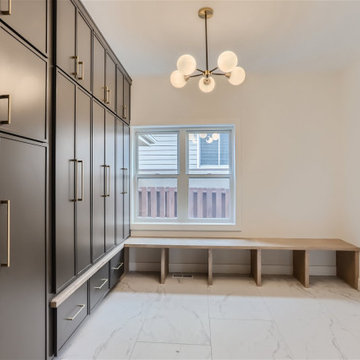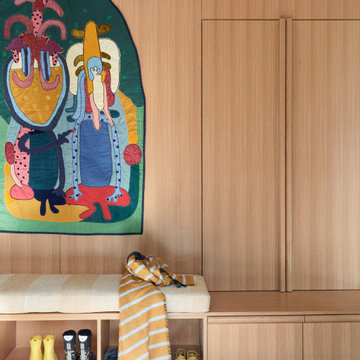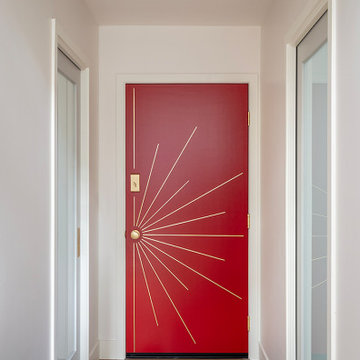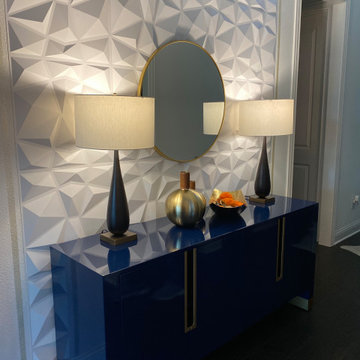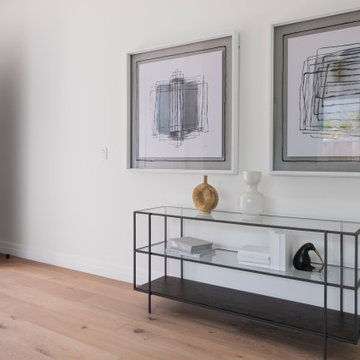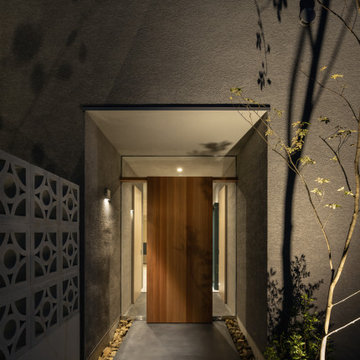105.983 Foto di ingressi e corridoi moderni
Ordina per:Popolari oggi
141 - 160 di 105.983 foto
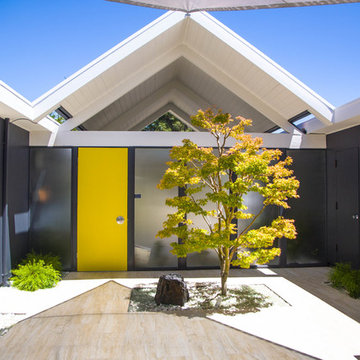
Esempio di una porta d'ingresso minimalista con pareti grigie, una porta singola, una porta gialla e pavimento beige
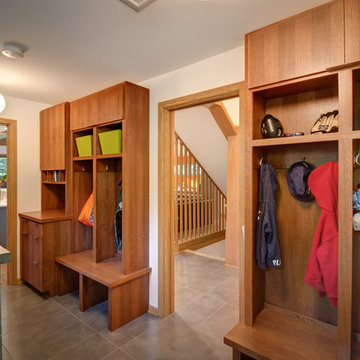
Sid Levin
Revolution Design Build
Foto di un ingresso con anticamera moderno con pareti bianche e pavimento con piastrelle in ceramica
Foto di un ingresso con anticamera moderno con pareti bianche e pavimento con piastrelle in ceramica

Photography by Aidin Mariscal
Idee per un ingresso o corridoio moderno di medie dimensioni con pareti bianche, parquet chiaro e pavimento marrone
Idee per un ingresso o corridoio moderno di medie dimensioni con pareti bianche, parquet chiaro e pavimento marrone
Trova il professionista locale adatto per il tuo progetto

The Balanced House was initially designed to investigate simple modular architecture which responded to the ruggedness of its Australian landscape setting.
This dictated elevating the house above natural ground through the construction of a precast concrete base to accentuate the rise and fall of the landscape. The concrete base is then complimented with the sharp lines of Linelong metal cladding and provides a deliberate contrast to the soft landscapes that surround the property.

West Coast Modern style lake house carved into a steep slope, requiring significant engineering support. Kitchen leads into a large pantry and mudroom combo.

Experience urban sophistication meets artistic flair in this unique Chicago residence. Combining urban loft vibes with Beaux Arts elegance, it offers 7000 sq ft of modern luxury. Serene interiors, vibrant patterns, and panoramic views of Lake Michigan define this dreamy lakeside haven.
This entryway's minimalist design features light wood tones and captivating artwork, creating a symphony of simplicity and elegance.
---
Joe McGuire Design is an Aspen and Boulder interior design firm bringing a uniquely holistic approach to home interiors since 2005.
For more about Joe McGuire Design, see here: https://www.joemcguiredesign.com/
To learn more about this project, see here:
https://www.joemcguiredesign.com/lake-shore-drive

M et Mme P., fraîchement débarqués de la capitale, ont décidé de s'installer dans notre charmante région. Leur objectif est de rénover la maison récemment acquise afin de gagner en espace et de la moderniser. Après avoir exploré en ligne, ils ont opté pour notre agence qui correspondait parfaitement à leurs attentes.
Entrée/ Salle à manger
Initialement, l'entrée du salon était située au fond du couloir. Afin d'optimiser l'espace et favoriser la luminosité, le passage a été déplacé plus près de la porte d'entrée. Un agencement de rangements et un dressing définissent l'entrée avec une note de couleur terracotta. Un effet "Whoua" est assuré dès l'arrivée !
Au-delà de cette partie fonctionnelle, le parquet en point de Hongrie et les tasseaux en bois apportent chaleur et modernité au lieu.
Salon/salle à manger/cuisine
Afin de répondre aux attentes de nos clients qui souhaitaient une vue directe sur le jardin, nous avons transformé la porte-fenêtre en une grande baie vitrée de plus de 4 mètres de long. En revanche, la cuisine, qui était déjà installée, manquait de volume et était trop cloisonnée. Pour remédier à cela, une élégante verrière en forme d'ogive a été installée pour délimiter les espaces et offrir plus d'espace dans la cuisine à nos clients.
L'utilisation harmonieuse des matériaux et des couleurs dans ce projet ainsi que son agencement apportent élégance et fonctionnalité à cette incroyable maison.

Period Hallway & Landing
Esempio di un ingresso o corridoio moderno di medie dimensioni con pareti beige, moquette e pavimento beige
Esempio di un ingresso o corridoio moderno di medie dimensioni con pareti beige, moquette e pavimento beige

Concord, MA mud room makeover including cubbies, bench, closets, half bath, laundry center and dog shower.
Immagine di un ingresso con anticamera moderno di medie dimensioni con pareti bianche, pavimento con piastrelle in ceramica, una porta singola, una porta bianca e pavimento grigio
Immagine di un ingresso con anticamera moderno di medie dimensioni con pareti bianche, pavimento con piastrelle in ceramica, una porta singola, una porta bianca e pavimento grigio
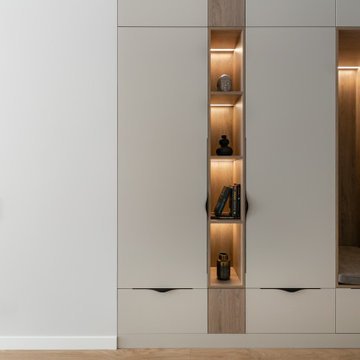
Enrty way furniture
Esempio di un piccolo corridoio moderno con pareti bianche, pavimento in laminato e pavimento marrone
Esempio di un piccolo corridoio moderno con pareti bianche, pavimento in laminato e pavimento marrone

Custom entry console in a dark wood with lacquer black extension and lacquer blue drawer. The small entry provides a wonderful landing zone, storage for mail, and hooks for your purchase. Anchored with a fun mirror that serves as art and a stool for putting on your shoes, the entry is functional with a sleek personality.
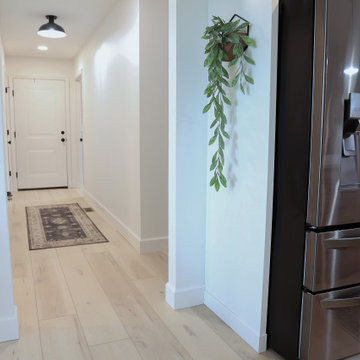
Clean and bright vinyl planks for a space where you can clear your mind and relax. Unique knots bring life and intrigue to this tranquil maple design. With the Modin Collection, we have raised the bar on luxury vinyl plank. The result is a new standard in resilient flooring. Modin offers true embossed in register texture, a low sheen level, a rigid SPC core, an industry-leading wear layer, and so much more.
105.983 Foto di ingressi e corridoi moderni
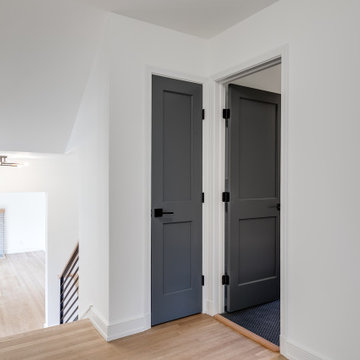
This midcentury split level needed an entire gut renovation to bring it into the current century. Keeping the design simple and modern, we updated every inch of this house, inside and out, holding true to era appropriate touches.
8
