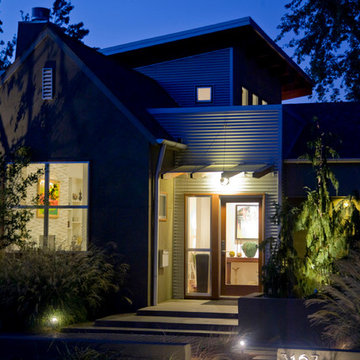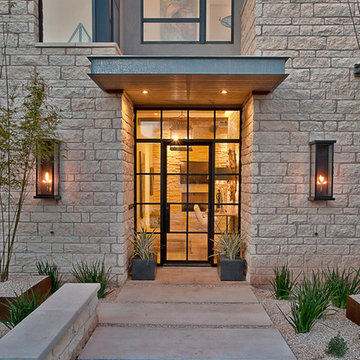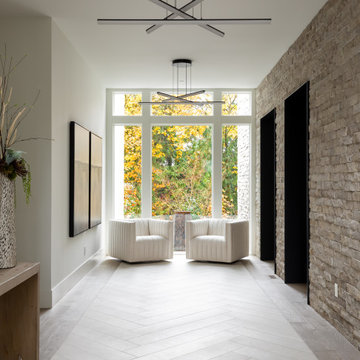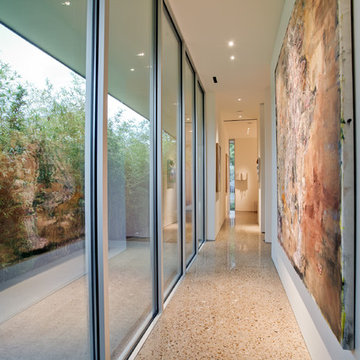105.989 Foto di ingressi e corridoi moderni
Filtra anche per:
Budget
Ordina per:Popolari oggi
121 - 140 di 105.989 foto

Los Angeles Mid-Century Modern /
photo: Karyn R Millet
Immagine di un ingresso o corridoio minimalista con una porta arancione
Immagine di un ingresso o corridoio minimalista con una porta arancione

A dated 1980’s home became the perfect place for entertaining in style.
Stylish and inventive, this home is ideal for playing games in the living room while cooking and entertaining in the kitchen. An unusual mix of materials reflects the warmth and character of the organic modern design, including red birch cabinets, rare reclaimed wood details, rich Brazilian cherry floors and a soaring custom-built shiplap cedar entryway. High shelves accessed by a sliding library ladder provide art and book display areas overlooking the great room fireplace. A custom 12-foot folding door seamlessly integrates the eat-in kitchen with the three-season porch and deck for dining options galore. What could be better for year-round entertaining of family and friends? Call today to schedule an informational visit, tour, or portfolio review.
BUILDER: Streeter & Associates
ARCHITECT: Peterssen/Keller
INTERIOR: Eminent Interior Design
PHOTOGRAPHY: Paul Crosby Architectural Photography
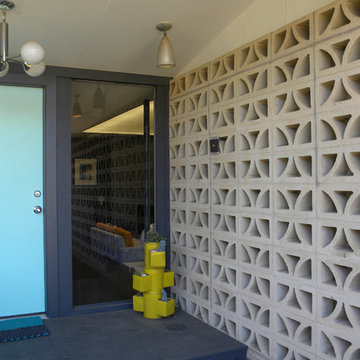
Photo: Sarah Greenman © 2013 Houzz
Immagine di una porta d'ingresso minimalista con una porta singola e una porta blu
Immagine di una porta d'ingresso minimalista con una porta singola e una porta blu
Trova il professionista locale adatto per il tuo progetto

Ispirazione per un ingresso o corridoio minimalista con pavimento in cemento e pavimento grigio
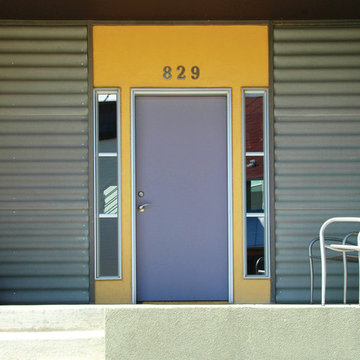
These courtyard duplexes stretch vertically with public spaces on the main level, private spaces on the second, and a third-story perch for reading & dreaming accessed by a spiral staircase. They also live larger by opening the entire kitchen / dining wall to an expansive deck and private courtyard. Embedded in an eclectically modern New Urbanist neighborhood, the exterior features bright colors and a patchwork of complimentary materials.
Photos: Maggie Flickinger

Front entry to mid-century-modern renovation with green front door with glass panel, covered wood porch, wood ceilings, wood baseboards and trim, hardwood floors, large hallway with beige walls, built-in bookcase, floor to ceiling window and sliding screen doors in Berkeley hills, California
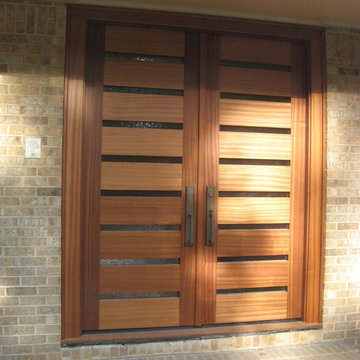
Contemporary Entry Doors
Renovation Project
Solid 2 1/2" Sapele
Ispirazione per una porta d'ingresso moderna di medie dimensioni con una porta a due ante e una porta marrone
Ispirazione per una porta d'ingresso moderna di medie dimensioni con una porta a due ante e una porta marrone
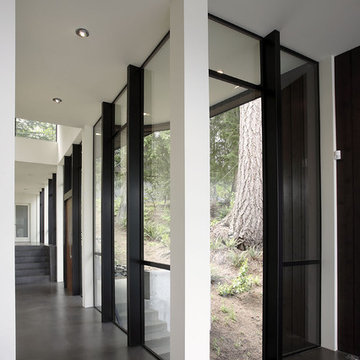
Immagine di un ingresso o corridoio moderno di medie dimensioni con pareti bianche e pavimento in cemento
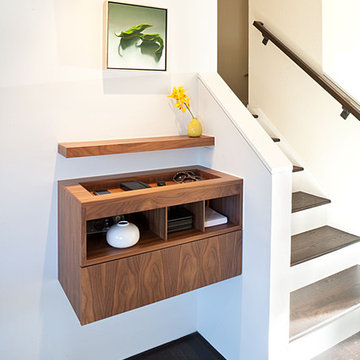
Idee per un ingresso o corridoio moderno con pareti bianche e parquet scuro

The Balanced House was initially designed to investigate simple modular architecture which responded to the ruggedness of its Australian landscape setting.
This dictated elevating the house above natural ground through the construction of a precast concrete base to accentuate the rise and fall of the landscape. The concrete base is then complimented with the sharp lines of Linelong metal cladding and provides a deliberate contrast to the soft landscapes that surround the property.

New build dreams always require a clear design vision and this 3,650 sf home exemplifies that. Our clients desired a stylish, modern aesthetic with timeless elements to create balance throughout their home. With our clients intention in mind, we achieved an open concept floor plan complimented by an eye-catching open riser staircase. Custom designed features are showcased throughout, combined with glass and stone elements, subtle wood tones, and hand selected finishes.
The entire home was designed with purpose and styled with carefully curated furnishings and decor that ties these complimenting elements together to achieve the end goal. At Avid Interior Design, our goal is to always take a highly conscious, detailed approach with our clients. With that focus for our Altadore project, we were able to create the desirable balance between timeless and modern, to make one more dream come true.

Modern and clean entryway with extra space for coats, hats, and shoes.
.
.
interior designer, interior, design, decorator, residential, commercial, staging, color consulting, product design, full service, custom home furnishing, space planning, full service design, furniture and finish selection, interior design consultation, functionality, award winning designers, conceptual design, kitchen and bathroom design, custom cabinetry design, interior elevations, interior renderings, hardware selections, lighting design, project management, design consultation

Client wanted to have a clean well organized space where family could take shoes off and hang jackets and bags. We designed a perfect mud room space for them.
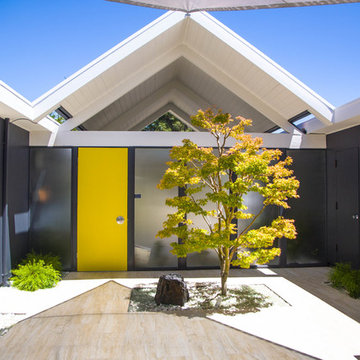
Esempio di una porta d'ingresso minimalista con pareti grigie, una porta singola, una porta gialla e pavimento beige
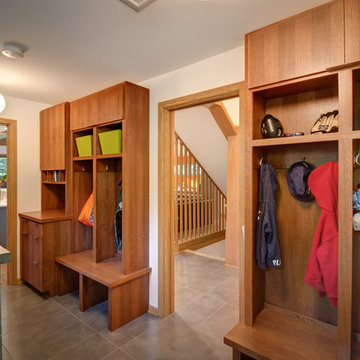
Sid Levin
Revolution Design Build
Foto di un ingresso con anticamera moderno con pareti bianche e pavimento con piastrelle in ceramica
Foto di un ingresso con anticamera moderno con pareti bianche e pavimento con piastrelle in ceramica

Photography by Aidin Mariscal
Idee per un ingresso o corridoio moderno di medie dimensioni con pareti bianche, parquet chiaro e pavimento marrone
Idee per un ingresso o corridoio moderno di medie dimensioni con pareti bianche, parquet chiaro e pavimento marrone
105.989 Foto di ingressi e corridoi moderni
7
