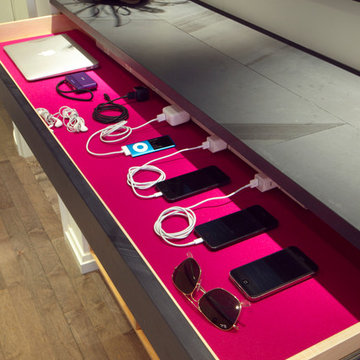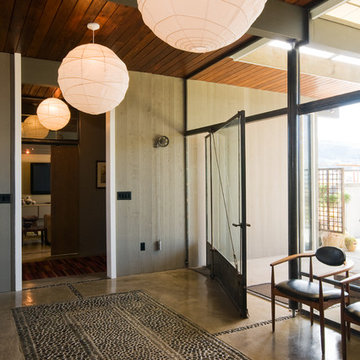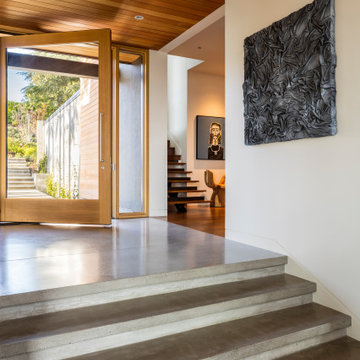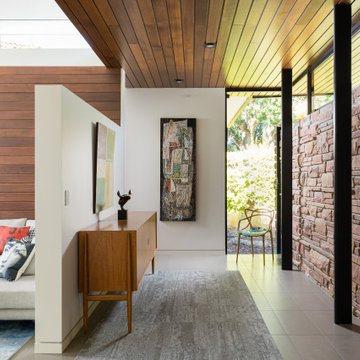24.683 Foto di ingressi e corridoi moderni marroni
Filtra anche per:
Budget
Ordina per:Popolari oggi
81 - 100 di 24.683 foto
1 di 3

Here is an architecturally built house from the early 1970's which was brought into the new century during this complete home remodel by opening up the main living space with two small additions off the back of the house creating a seamless exterior wall, dropping the floor to one level throughout, exposing the post an beam supports, creating main level on-suite, den/office space, refurbishing the existing powder room, adding a butlers pantry, creating an over sized kitchen with 17' island, refurbishing the existing bedrooms and creating a new master bedroom floor plan with walk in closet, adding an upstairs bonus room off an existing porch, remodeling the existing guest bathroom, and creating an in-law suite out of the existing workshop and garden tool room.
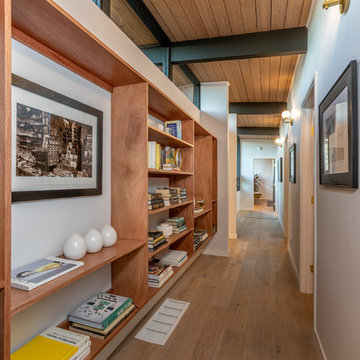
Ispirazione per un ingresso o corridoio minimalista con pareti bianche, pavimento in legno massello medio e pavimento marrone
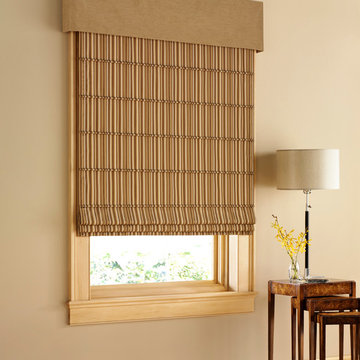
Hunter Douglas Design Studio™ Roman Shades and Window Shadings
Hunter Douglas Design Studio™ Roman shades feature over 300 timeless fabric and color combinations, coordinating decorative tapes and trims, an edited selection of shade and valance styles, and superior craftsmanship.
Hunter Douglas Design Studio™ Roman Shades with EasyRise™ Cord Loop
Operating Systems: EasyRise Cord Loop
Room: Other
Room Styles: Transitional, Traditional, Casual
Available from Accent Window Fashions LLC
Hunter Douglas Showcase Priority Dealer
Hunter Douglas Certified Installer
#Hunter_Douglas #Design_Studio #Roman_Shades #EasyRise #Cord_Loop #Hunter_Douglas_Entryway_Ideas #Hunter_Douglas_Hallway_Ideas #Transitional #Traditional #Casual #Window_Treatments #HunterDouglas #Accent_Window_Fashions
Copyright 2001-2013 Hunter Douglas, Inc. All rights reserved.
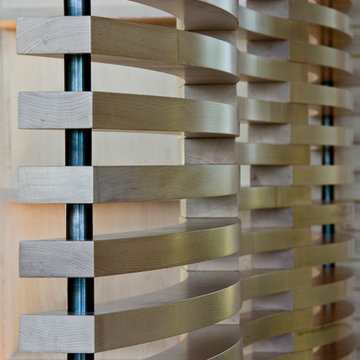
The Eagle Harbor Cabin is located on a wooded waterfront property on Lake Superior, at the northerly edge of Michigan’s Upper Peninsula, about 300 miles northeast of Minneapolis.
The wooded 3-acre site features the rocky shoreline of Lake Superior, a lake that sometimes behaves like the ocean. The 2,000 SF cabin cantilevers out toward the water, with a 40-ft. long glass wall facing the spectacular beauty of the lake. The cabin is composed of two simple volumes: a large open living/dining/kitchen space with an open timber ceiling structure and a 2-story “bedroom tower,” with the kids’ bedroom on the ground floor and the parents’ bedroom stacked above.
The interior spaces are wood paneled, with exposed framing in the ceiling. The cabinets use PLYBOO, a FSC-certified bamboo product, with mahogany end panels. The use of mahogany is repeated in the custom mahogany/steel curvilinear dining table and in the custom mahogany coffee table. The cabin has a simple, elemental quality that is enhanced by custom touches such as the curvilinear maple entry screen and the custom furniture pieces. The cabin utilizes native Michigan hardwoods such as maple and birch. The exterior of the cabin is clad in corrugated metal siding, offset by the tall fireplace mass of Montana ledgestone at the east end.
The house has a number of sustainable or “green” building features, including 2x8 construction (40% greater insulation value); generous glass areas to provide natural lighting and ventilation; large overhangs for sun and snow protection; and metal siding for maximum durability. Sustainable interior finish materials include bamboo/plywood cabinets, linoleum floors, locally-grown maple flooring and birch paneling, and low-VOC paints.
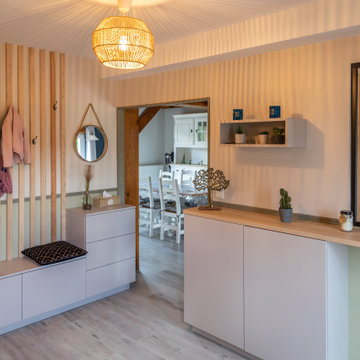
Projet d'agencement d'une maison à Longny-au-Perche.
https://www.raisonhome.com/fr/
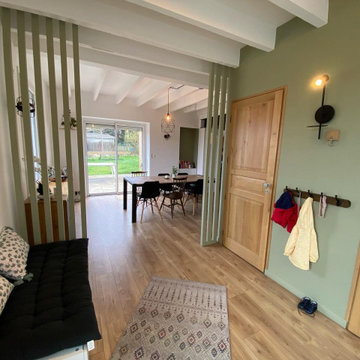
Projet de création de claustras en bois et d’un meuble sur-mesure.
Foto di un ingresso o corridoio moderno
Foto di un ingresso o corridoio moderno

Foto di un ingresso moderno di medie dimensioni con pareti bianche, pavimento in pietra calcarea, una porta singola, pavimento beige e soffitto a cassettoni

Immagine di una grande porta d'ingresso minimalista con pareti bianche, pavimento in cemento, una porta a due ante, una porta in vetro, pavimento grigio, soffitto in legno e pannellatura

Foto di un ingresso o corridoio minimalista con pareti bianche, pavimento in cemento, pavimento grigio, soffitto in carta da parati e carta da parati
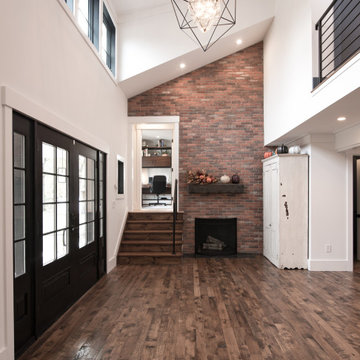
High ceiling alert! In this Modern Farmhouse renovation, we were asked to make this entry foyer more bright and airy. So, how’d we do it? Simple - bring in natural light from above! In this renovation, we designed new clerestory windows way up high. It took rebuilding the roof framing in the area to accomplish, but we figured that out. ? A quick design tip ... the higher you can bring natural light into a space, the deeper it can travel into a space, making the most effective use of daylight possible.
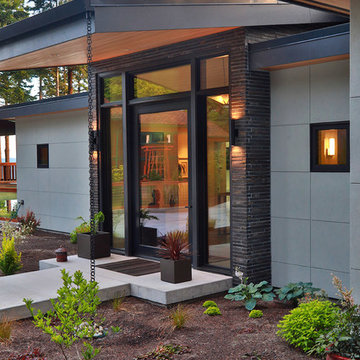
Foto di una grande porta d'ingresso moderna con pareti grigie, pavimento in cemento, una porta singola, una porta in vetro e pavimento grigio
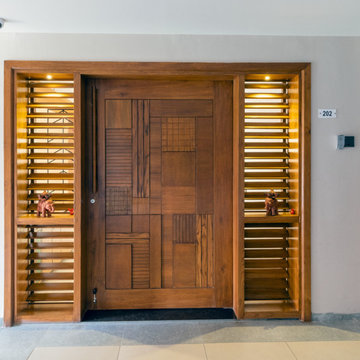
Main entrance for an apartment in Ahmedabad with operable louvres and wooden pivoted door.
Esempio di un ingresso o corridoio minimalista
Esempio di un ingresso o corridoio minimalista

Photo credit: Rafael Soldi
Ispirazione per un ingresso minimalista con pareti bianche, una porta singola, una porta in legno bruno e pavimento grigio
Ispirazione per un ingresso minimalista con pareti bianche, una porta singola, una porta in legno bruno e pavimento grigio
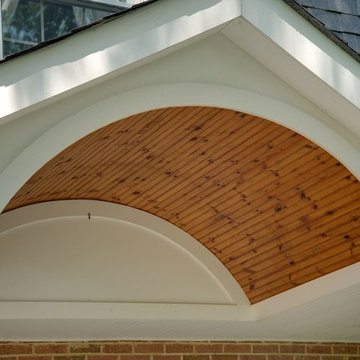
Immagine di una grande porta d'ingresso minimalista con pareti marroni, pavimento in cemento, una porta singola e pavimento grigio
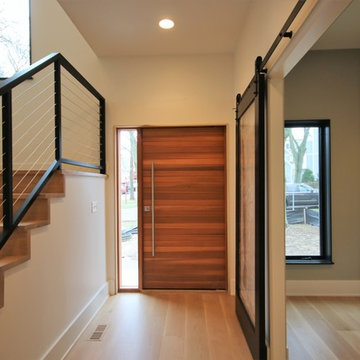
Foto di un corridoio minimalista di medie dimensioni con pareti bianche, parquet chiaro, una porta singola, una porta in legno scuro e pavimento beige

Even before you open this door and you immediately get that "wow factor" with a glittering view of the Las Vegas Strip and the city lights. Walk through and you'll experience client's vision for a clean modern home instantly.
24.683 Foto di ingressi e corridoi moderni marroni
5
