1.953 Foto di ingressi e corridoi moderni con una porta in legno bruno
Filtra anche per:
Budget
Ordina per:Popolari oggi
61 - 80 di 1.953 foto
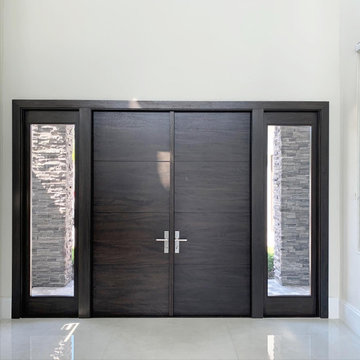
Distributors & Certified installers of the finest impact wood doors available in the market. Our exterior doors options are not restricted to wood, we are also distributors of fiberglass doors from Plastpro & Therma-tru. We have also a vast selection of brands & custom made interior wood doors that will satisfy the most demanding customers.

We remodeled this unassuming mid-century home from top to bottom. An entire third floor and two outdoor decks were added. As a bonus, we made the whole thing accessible with an elevator linking all three floors.
The 3rd floor was designed to be built entirely above the existing roof level to preserve the vaulted ceilings in the main level living areas. Floor joists spanned the full width of the house to transfer new loads onto the existing foundation as much as possible. This minimized structural work required inside the existing footprint of the home. A portion of the new roof extends over the custom outdoor kitchen and deck on the north end, allowing year-round use of this space.
Exterior finishes feature a combination of smooth painted horizontal panels, and pre-finished fiber-cement siding, that replicate a natural stained wood. Exposed beams and cedar soffits provide wooden accents around the exterior. Horizontal cable railings were used around the rooftop decks. Natural stone installed around the front entry enhances the porch. Metal roofing in natural forest green, tie the whole project together.
On the main floor, the kitchen remodel included minimal footprint changes, but overhauling of the cabinets and function. A larger window brings in natural light, capturing views of the garden and new porch. The sleek kitchen now shines with two-toned cabinetry in stained maple and high-gloss white, white quartz countertops with hints of gold and purple, and a raised bubble-glass chiseled edge cocktail bar. The kitchen’s eye-catching mixed-metal backsplash is a fun update on a traditional penny tile.
The dining room was revamped with new built-in lighted cabinetry, luxury vinyl flooring, and a contemporary-style chandelier. Throughout the main floor, the original hardwood flooring was refinished with dark stain, and the fireplace revamped in gray and with a copper-tile hearth and new insert.
During demolition our team uncovered a hidden ceiling beam. The clients loved the look, so to meet the planned budget, the beam was turned into an architectural feature, wrapping it in wood paneling matching the entry hall.
The entire day-light basement was also remodeled, and now includes a bright & colorful exercise studio and a larger laundry room. The redesign of the washroom includes a larger showering area built specifically for washing their large dog, as well as added storage and countertop space.
This is a project our team is very honored to have been involved with, build our client’s dream home.
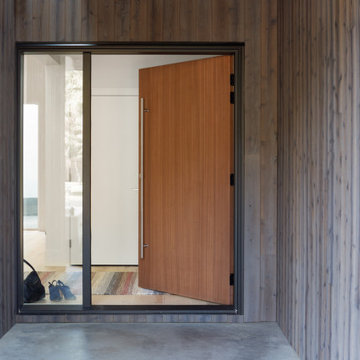
Ispirazione per una porta d'ingresso minimalista di medie dimensioni con pareti grigie, pavimento in cemento, una porta singola, una porta in legno bruno e pavimento grigio
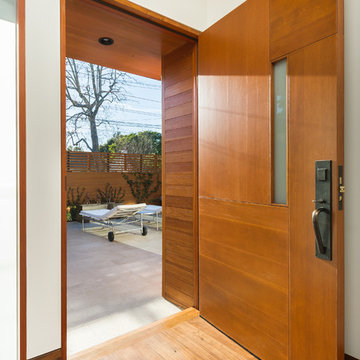
Ulimited Style Photography
Immagine di una porta d'ingresso minimalista di medie dimensioni con pareti bianche, pavimento in legno massello medio, una porta singola e una porta in legno bruno
Immagine di una porta d'ingresso minimalista di medie dimensioni con pareti bianche, pavimento in legno massello medio, una porta singola e una porta in legno bruno

Front Entry features traditional details and finishes with modern, oversized front door - Old Northside Historic Neighborhood, Indianapolis - Architect: HAUS | Architecture For Modern Lifestyles - Builder: ZMC Custom Homes
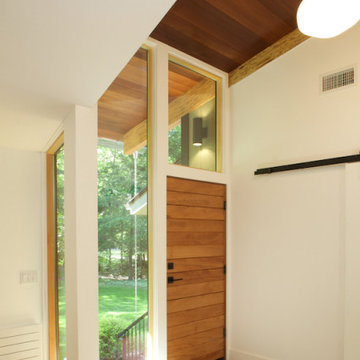
Immagine di un ingresso moderno di medie dimensioni con pareti bianche, pavimento in gres porcellanato, una porta singola, una porta in legno bruno e pavimento marrone
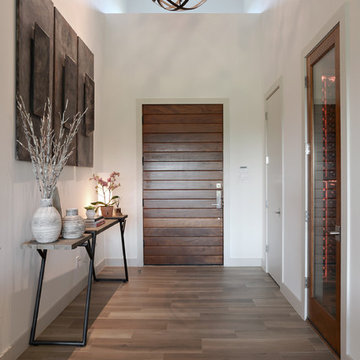
A slatted wood door with modern hardware and clean lines anchors the entryway. A globe chandelier illuminates the space. White walls brighten and natural light peeks through.
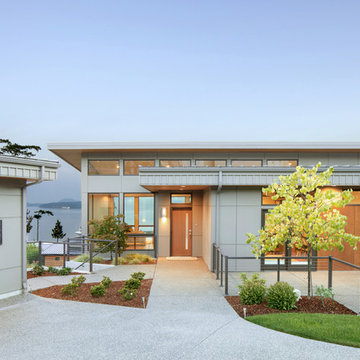
Overlooking the Puget Sound, this 2,000 sf Pacific Northwest modern home effortlessly opens onto classic water views while optimizing privacy and Southern exposure with a private patio.
Our clients sought a poetically minimalist and practical retirement home infused with rhythm and geometry. With dramatic roof lines and a projecting great room that define its form, the architecture’s simplicity frames its dramatic site to incredible effect while the interior playfully loops the spacious traffic patterns of this 3 bedroom 2.5 bath.
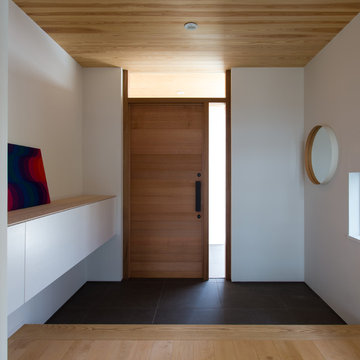
Immagine di un corridoio moderno con pareti bianche, una porta singola, una porta in legno bruno e pavimento nero

New Generation MCM
Location: Lake Oswego, OR
Type: Remodel
Credits
Design: Matthew O. Daby - M.O.Daby Design
Interior design: Angela Mechaley - M.O.Daby Design
Construction: Oregon Homeworks
Photography: KLIK Concepts

Reagen Taylor
Foto di un piccolo ingresso con anticamera moderno con pareti bianche, pavimento in legno massello medio, una porta singola e una porta in legno bruno
Foto di un piccolo ingresso con anticamera moderno con pareti bianche, pavimento in legno massello medio, una porta singola e una porta in legno bruno
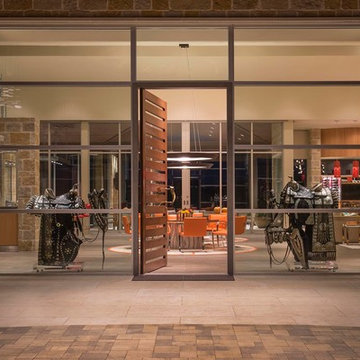
Danny Piassick
Ispirazione per un'ampia porta d'ingresso minimalista con pareti beige, pavimento in gres porcellanato, una porta a pivot e una porta in legno bruno
Ispirazione per un'ampia porta d'ingresso minimalista con pareti beige, pavimento in gres porcellanato, una porta a pivot e una porta in legno bruno
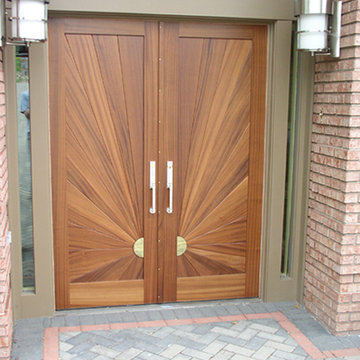
This sunburst design uses some beautiful burmese teak to accentuate the design.The Sun pivot is a section of solid brass.
We used baldwin hardware.
Foto di una porta d'ingresso moderna di medie dimensioni con una porta a due ante e una porta in legno bruno
Foto di una porta d'ingresso moderna di medie dimensioni con una porta a due ante e una porta in legno bruno
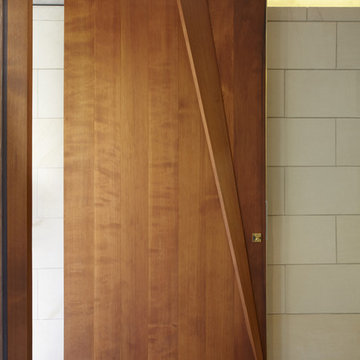
Custom Entry door with brass details
By tessellate a+d
Sharrin Rees Photography
Foto di una grande porta d'ingresso minimalista con pareti beige, pavimento in cemento, una porta a pivot e una porta in legno bruno
Foto di una grande porta d'ingresso minimalista con pareti beige, pavimento in cemento, una porta a pivot e una porta in legno bruno
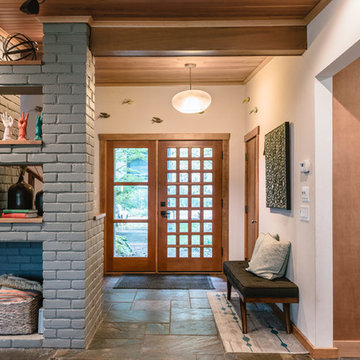
Idee per un ingresso moderno con pareti bianche, una porta singola, una porta in legno bruno e pavimento grigio

Distributors & Certified installers of the finest impact wood doors available in the market. Our exterior doors options are not restricted to wood, we are also distributors of fiberglass doors from Plastpro & Therma-tru. We have also a vast selection of brands & custom made interior wood doors that will satisfy the most demanding customers.
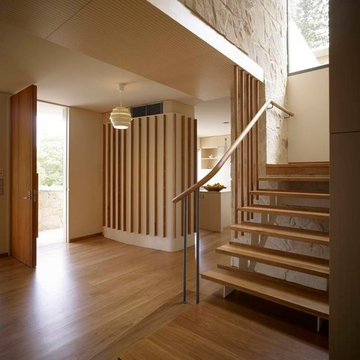
Photography by Brett Boardman
Idee per un ingresso moderno con pareti beige, pavimento in legno massello medio, una porta singola, una porta in legno bruno e pavimento marrone
Idee per un ingresso moderno con pareti beige, pavimento in legno massello medio, una porta singola, una porta in legno bruno e pavimento marrone
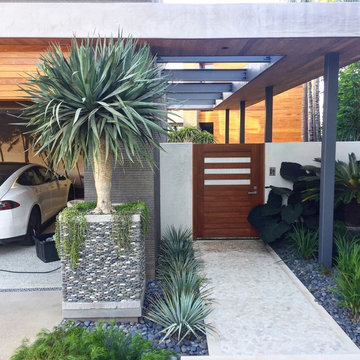
Foto di una porta d'ingresso moderna di medie dimensioni con pareti marroni, una porta singola e una porta in legno bruno
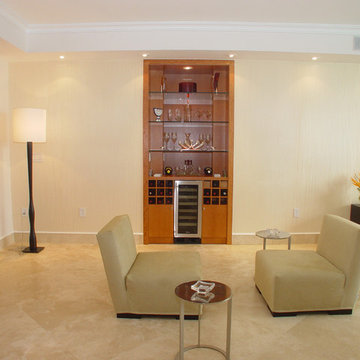
An other Magnificent Interior design in Miami by J Design Group.
From our initial meeting, Ms. Corridor had the ability to catch my vision and quickly paint a picture for me of the new interior design for my three bedrooms, 2 ½ baths, and 3,000 sq. ft. penthouse apartment. Regardless of the complexity of the design, her details were always clear and concise. She handled our project with the greatest of integrity and loyalty. The craftsmanship and quality of our furniture, flooring, and cabinetry was superb.
The uniqueness of the final interior design confirms Ms. Jennifer Corredor’s tremendous talent, education, and experience she attains to manifest her miraculous designs with and impressive turnaround time. Her ability to lead and give insight as needed from a construction phase not originally in the scope of the project was impeccable. Finally, Ms. Jennifer Corredor’s ability to convey and interpret the interior design budge far exceeded my highest expectations leaving me with the utmost satisfaction of our project.
Ms. Jennifer Corredor has made me so pleased with the delivery of her interior design work as well as her keen ability to work with tight schedules, various personalities, and still maintain the highest degree of motivation and enthusiasm. I have already given her as a recommended interior designer to my friends, family, and colleagues as the Interior Designer to hire: Not only in Florida, but in my home state of New York as well.
S S
Bal Harbour – Miami.
Thanks for your interest in our Contemporary Interior Design projects and if you have any question please do not hesitate to ask us.
225 Malaga Ave.
Coral Gable, FL 33134
http://www.JDesignGroup.com
305.444.4611
"Miami modern"
“Contemporary Interior Designers”
“Modern Interior Designers”
“Coco Plum Interior Designers”
“Sunny Isles Interior Designers”
“Pinecrest Interior Designers”
"J Design Group interiors"
"South Florida designers"
“Best Miami Designers”
"Miami interiors"
"Miami decor"
“Miami Beach Designers”
“Best Miami Interior Designers”
“Miami Beach Interiors”
“Luxurious Design in Miami”
"Top designers"
"Deco Miami"
"Luxury interiors"
“Miami Beach Luxury Interiors”
“Miami Interior Design”
“Miami Interior Design Firms”
"Beach front"
“Top Interior Designers”
"top decor"
“Top Miami Decorators”
"Miami luxury condos"
"modern interiors"
"Modern”
"Pent house design"
"white interiors"
“Top Miami Interior Decorators”
“Top Miami Interior Designers”
“Modern Designers in Miami”
http://www.JDesignGroup.com
305.444.4611
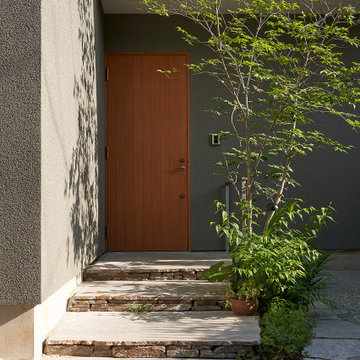
Ispirazione per una porta d'ingresso moderna di medie dimensioni con pareti grigie, pavimento in travertino, una porta singola e una porta in legno bruno
1.953 Foto di ingressi e corridoi moderni con una porta in legno bruno
4