1.259 Foto di ingressi e corridoi moderni con una porta a pivot
Filtra anche per:
Budget
Ordina per:Popolari oggi
81 - 100 di 1.259 foto
1 di 3
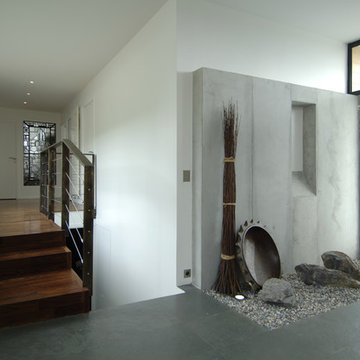
Pascal Quennehen
Idee per un grande ingresso minimalista con pavimento in ardesia, una porta a pivot, una porta in metallo, pareti bianche e pavimento grigio
Idee per un grande ingresso minimalista con pavimento in ardesia, una porta a pivot, una porta in metallo, pareti bianche e pavimento grigio
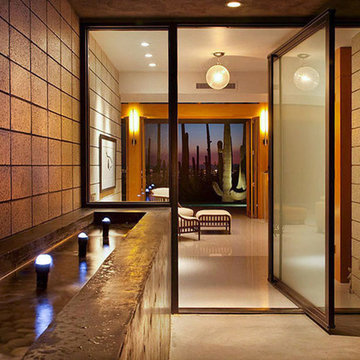
Impressive glass entry showcasing the view.
Photo by Bill Lesch Photography
Ispirazione per una grande porta d'ingresso minimalista con pareti grigie, una porta a pivot e una porta in vetro
Ispirazione per una grande porta d'ingresso minimalista con pareti grigie, una porta a pivot e una porta in vetro
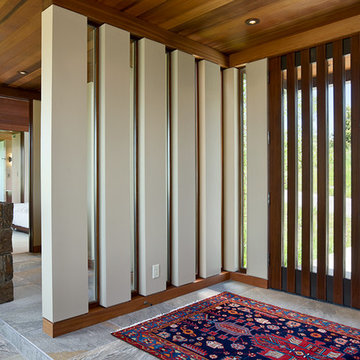
Nestled into a sloping site, Aman 10 uses the hill’s natural grade to its advantage to capture views, create a daylight basement and control water runoff. A series of sod roofs cascade down the hill, blending the residence into the hillside. Slatted doors and walls create transparency, contrasted by a solid material palette of sandstone, redwood and bronze. Shed roofs define primary interior space joined by flat sod roofs capping transitional spaces.
Photo Credit: Roger Wade
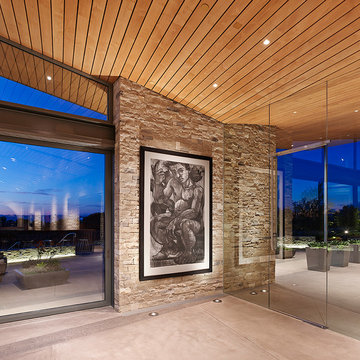
Adrián Gregorutti
Foto di una porta d'ingresso minimalista con una porta a pivot, una porta in vetro, pareti beige e pavimento in cemento
Foto di una porta d'ingresso minimalista con una porta a pivot, una porta in vetro, pareti beige e pavimento in cemento

Big country kitchen, over a herringbone pattern around the whole house. It was demolished a wall between the kitchen and living room to make the space opened. It was supported with loading beams.
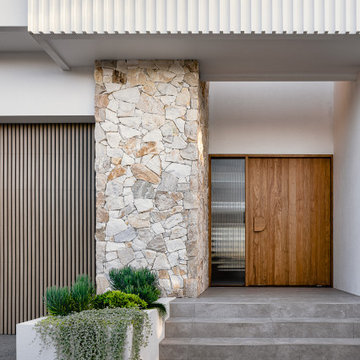
Esempio di una porta d'ingresso minimalista con pareti bianche, una porta a pivot, una porta in legno bruno, pavimento grigio e boiserie
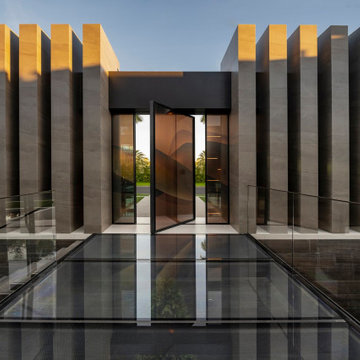
Serenity Indian Wells modern architectural luxury home pivot door front entrance. Photo by William MacCollum.
Esempio di un'ampia porta d'ingresso moderna con pareti multicolore, pavimento in gres porcellanato, una porta a pivot, una porta in vetro e pavimento bianco
Esempio di un'ampia porta d'ingresso moderna con pareti multicolore, pavimento in gres porcellanato, una porta a pivot, una porta in vetro e pavimento bianco
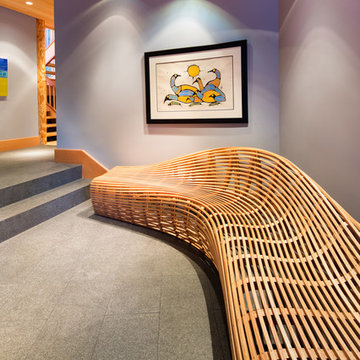
Barry Calhoun Photography
Immagine di un ampio corridoio minimalista con pareti grigie, una porta a pivot, una porta in legno bruno, pavimento in cemento e pavimento grigio
Immagine di un ampio corridoio minimalista con pareti grigie, una porta a pivot, una porta in legno bruno, pavimento in cemento e pavimento grigio
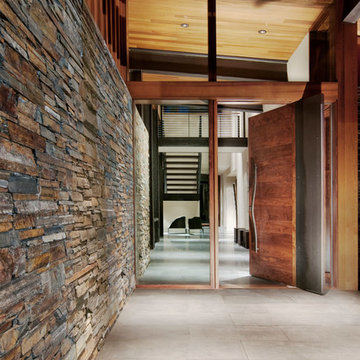
Idee per un ingresso o corridoio moderno con una porta a pivot
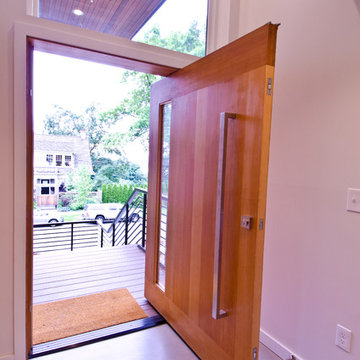
A Northwest Modern, 5-Star Builtgreen, energy efficient, panelized, custom residence using western red cedar for siding and soffits.
Photographs by Miguel Edwards
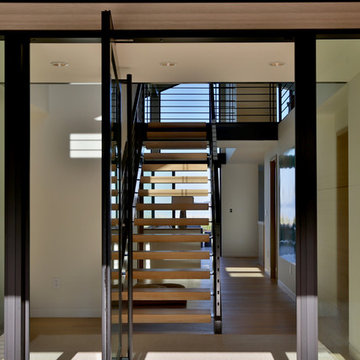
Immagine di una grande porta d'ingresso moderna con pareti bianche, parquet chiaro, una porta a pivot, una porta in vetro e pavimento beige

Ispirazione per una porta d'ingresso moderna di medie dimensioni con pavimento in cemento, una porta a pivot e una porta in legno bruno
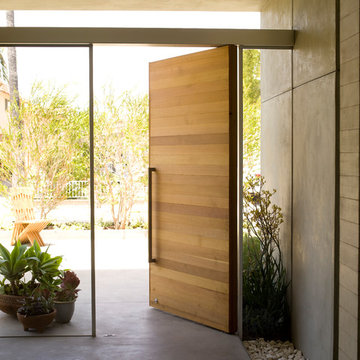
Photography by J Savage Gibson
Foto di un ingresso moderno di medie dimensioni con pareti bianche, pavimento in cemento, una porta a pivot, una porta in legno bruno e pavimento grigio
Foto di un ingresso moderno di medie dimensioni con pareti bianche, pavimento in cemento, una porta a pivot, una porta in legno bruno e pavimento grigio
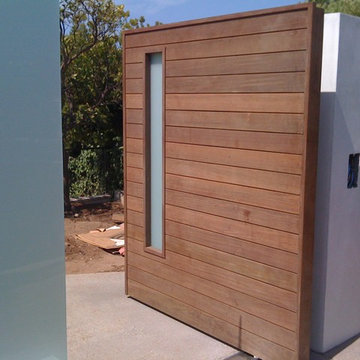
Esempio di una grande porta d'ingresso moderna con pavimento in cemento, una porta a pivot e una porta in legno scuro

Interior Designer Jacques Saint Dizier
Landscape Architect Dustin Moore of Strata
while with Suzman Cole Design Associates
Frank Paul Perez, Red Lily Studios
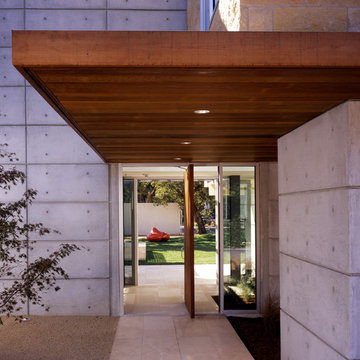
Cesar Rubio
Foto di una grande porta d'ingresso minimalista con una porta a pivot e una porta in legno bruno
Foto di una grande porta d'ingresso minimalista con una porta a pivot e una porta in legno bruno
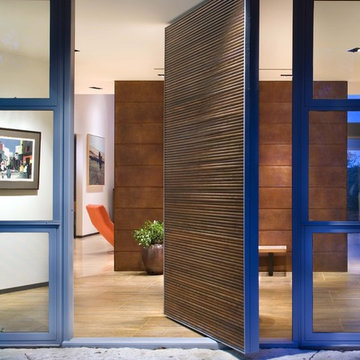
Ispirazione per un ingresso o corridoio minimalista con una porta a pivot e una porta in legno bruno
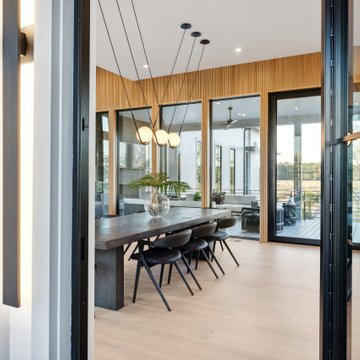
Idee per un'ampia porta d'ingresso minimalista con parquet chiaro, una porta a pivot, una porta nera e pannellatura

Layers of architecture sweep guests into the main entry.
Esempio di una porta d'ingresso minimalista con pareti bianche, pavimento in cemento, una porta a pivot, una porta in legno chiaro, pavimento grigio, soffitto in legno e pareti in mattoni
Esempio di una porta d'ingresso minimalista con pareti bianche, pavimento in cemento, una porta a pivot, una porta in legno chiaro, pavimento grigio, soffitto in legno e pareti in mattoni
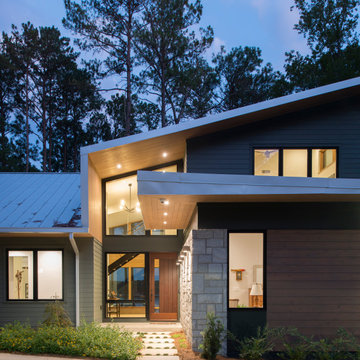
We designed this 3,162 square foot home for empty-nesters who love lake life. Functionally, the home accommodates multiple generations. Elderly in-laws stay for prolonged periods, and the homeowners are thinking ahead to their own aging in place. This required two master suites on the first floor. Accommodations were made for visiting children upstairs. Aside from the functional needs of the occupants, our clients desired a home which maximizes indoor connection to the lake, provides covered outdoor living, and is conducive to entertaining. Our concept celebrates the natural surroundings through materials, views, daylighting, and building massing.
We placed all main public living areas along the rear of the house to capitalize on the lake views while efficiently stacking the bedrooms and bathrooms in a two-story side wing. Secondary support spaces are integrated across the front of the house with the dramatic foyer. The front elevation, with painted green and natural wood siding and soffits, blends harmoniously with wooded surroundings. The lines and contrasting colors of the light granite wall and silver roofline draws attention toward the entry and through the house to the real focus: the water. The one-story roof over the garage and support spaces takes flight at the entry, wraps the two-story wing, turns, and soars again toward the lake as it approaches the rear patio. The granite wall extending from the entry through the interior living space is mirrored along the opposite end of the rear covered patio. These granite bookends direct focus to the lake.
1.259 Foto di ingressi e corridoi moderni con una porta a pivot
5