428 Foto di ingressi e corridoi moderni con soffitto a volta
Filtra anche per:
Budget
Ordina per:Popolari oggi
101 - 120 di 428 foto
1 di 3
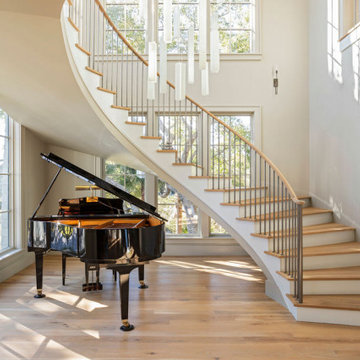
Idee per un ampio ingresso minimalista con pareti beige, parquet chiaro, una porta singola, pavimento marrone e soffitto a volta
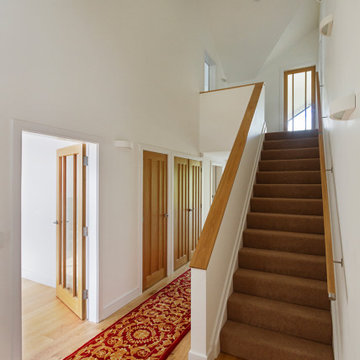
The understated exterior of our client’s new self-build home barely hints at the property’s more contemporary interiors. In fact, it’s a house brimming with design and sustainable innovation, inside and out.

This Australian-inspired new construction was a successful collaboration between homeowner, architect, designer and builder. The home features a Henrybuilt kitchen, butler's pantry, private home office, guest suite, master suite, entry foyer with concealed entrances to the powder bathroom and coat closet, hidden play loft, and full front and back landscaping with swimming pool and pool house/ADU.
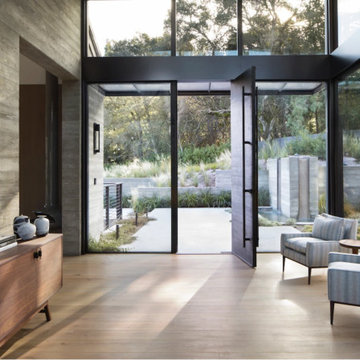
Immagine di una porta d'ingresso moderna con una porta a pivot, una porta in legno scuro, pareti in legno, soffitto a volta, parquet chiaro e pareti grigie
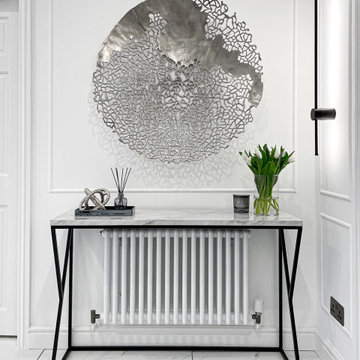
The main aim was to brighten up the space and have a “wow” effect for guests. The final design combined both modern and classic styles with a simple monochrome palette. The Hallway became a beautiful walk-in gallery rather than just an entrance.
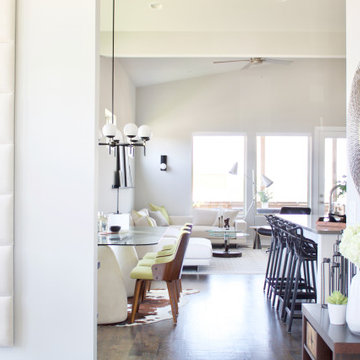
Shop My Design here: https://designbychristinaperry.com/boxwood-project-entry/
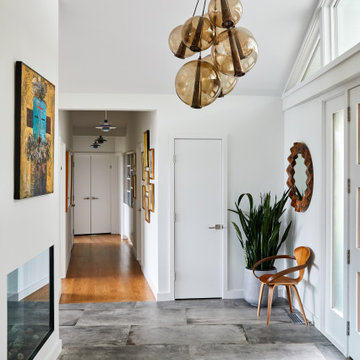
Immagine di un ingresso o corridoio minimalista con pareti bianche, pavimento grigio e soffitto a volta
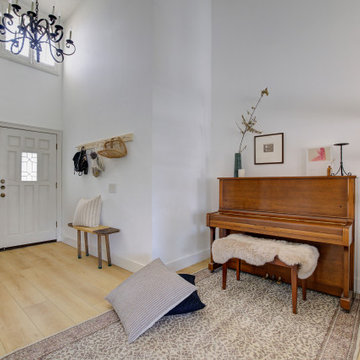
A classic select grade natural oak. Timeless and versatile. With the Modin Collection, we have raised the bar on luxury vinyl plank. The result is a new standard in resilient flooring. Modin offers true embossed in register texture, a low sheen level, a rigid SPC core, an industry-leading wear layer, and so much more.
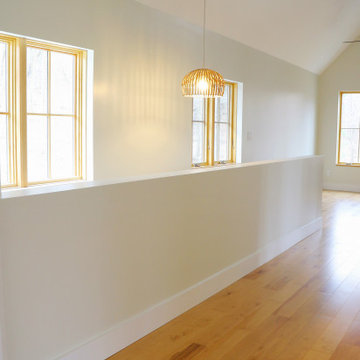
From the outside this one of a kind modern farmhouse home is set off by the contrasting materials of the Shou Sugi Ban Siding, exposed douglas fir accents and steel metal roof while the inside boasts a clean lined modern aesthetic equipped with a wood fired pizza oven. Through the design and planning phases of this home we developed a simple form that could be both beautiful and every efficient. This home is ready to be net zero with the future addition of renewable resource strategies (ie. solar panels).

Esempio di un ampio ingresso minimalista con pareti beige, parquet chiaro, una porta singola, pavimento marrone e soffitto a volta

Renovation update and addition to a vintage 1960's suburban ranch house.
Bauen Group - Contractor
Rick Ricozzi - Photographer
Immagine di un ingresso o corridoio minimalista di medie dimensioni con pareti grigie, pavimento in legno massello medio, pavimento beige, soffitto a volta e pannellatura
Immagine di un ingresso o corridoio minimalista di medie dimensioni con pareti grigie, pavimento in legno massello medio, pavimento beige, soffitto a volta e pannellatura
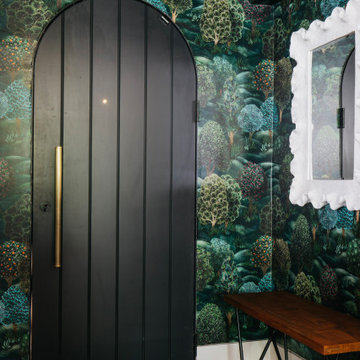
Esempio di una porta d'ingresso moderna di medie dimensioni con pareti verdi, pavimento in legno massello medio, una porta singola, una porta nera, pavimento marrone, soffitto a volta e carta da parati
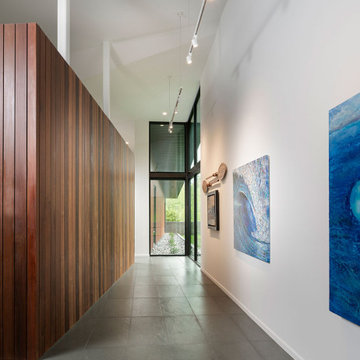
Ispirazione per un ampio ingresso o corridoio moderno con pareti bianche, pavimento in gres porcellanato, pavimento grigio, soffitto a volta e pannellatura
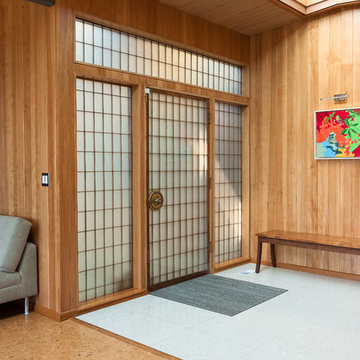
Beautiful entryway. The doors to the entry are existing and set the charm for this mid-century home. The paneling we matched to the hemlock paneling where doors were removed. The floor is a terrazo quartz floor that is very durable and meets up nicely to the cork floor.

Entry way entry way includes an art display vestibule. Gallery lighting sets illuminates commissioned sculpture, acrylic shaped chair and painting.
Foto di un piccolo ingresso con vestibolo minimalista con pareti grigie, parquet chiaro, una porta singola, una porta viola, pavimento beige e soffitto a volta
Foto di un piccolo ingresso con vestibolo minimalista con pareti grigie, parquet chiaro, una porta singola, una porta viola, pavimento beige e soffitto a volta

Immagine di un ingresso o corridoio minimalista con pareti marroni, pavimento in ardesia, una porta a due ante, una porta blu, pavimento nero, soffitto a volta e pannellatura
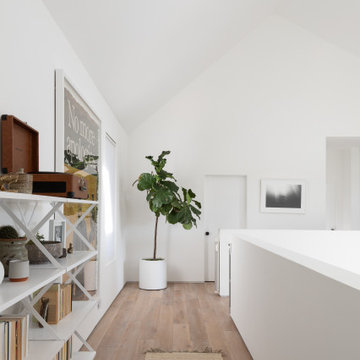
This upper floor library bridge links the primary bedroom to two additional rooms near the back of the home.
Ispirazione per un piccolo ingresso o corridoio moderno con pareti bianche, pavimento in legno massello medio, pavimento marrone e soffitto a volta
Ispirazione per un piccolo ingresso o corridoio moderno con pareti bianche, pavimento in legno massello medio, pavimento marrone e soffitto a volta
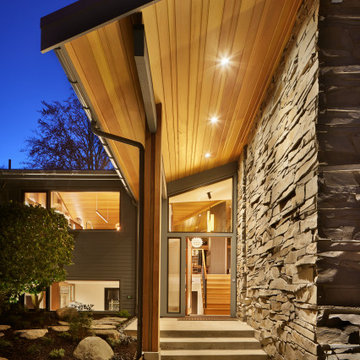
Original covered entry was refreshed with new t&g mahogany.
Ispirazione per un ingresso minimalista di medie dimensioni con pareti bianche, pavimento in legno massello medio, una porta singola, una porta in legno bruno e soffitto a volta
Ispirazione per un ingresso minimalista di medie dimensioni con pareti bianche, pavimento in legno massello medio, una porta singola, una porta in legno bruno e soffitto a volta
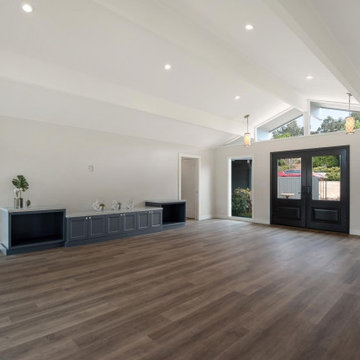
The existing hodgepodge layout constricted flow on this existing Almaden Valley Home. May Construction’s Design team drew up plans for a completely new layout, a fully remodeled kitchen which is now open and flows directly into the family room, making cooking, dining, and entertaining easy with a space that is full of style and amenities to fit this modern family's needs.
Budget analysis and project development by: May Construction
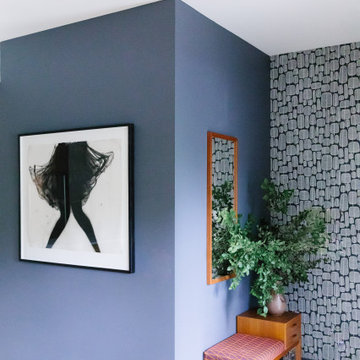
Entry into a modern family home filled with color and textures.
Ispirazione per un ingresso moderno di medie dimensioni con pareti grigie, parquet chiaro, una porta singola, una porta in legno chiaro, pavimento beige, soffitto a volta e carta da parati
Ispirazione per un ingresso moderno di medie dimensioni con pareti grigie, parquet chiaro, una porta singola, una porta in legno chiaro, pavimento beige, soffitto a volta e carta da parati
428 Foto di ingressi e corridoi moderni con soffitto a volta
6