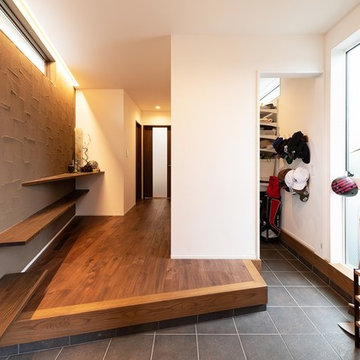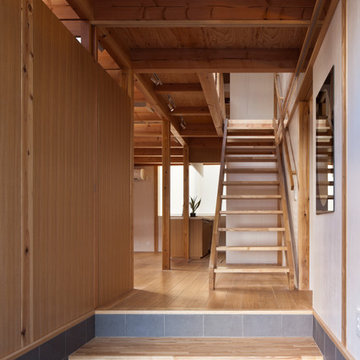546 Foto di ingressi e corridoi moderni con pavimento nero
Filtra anche per:
Budget
Ordina per:Popolari oggi
61 - 80 di 546 foto
1 di 3
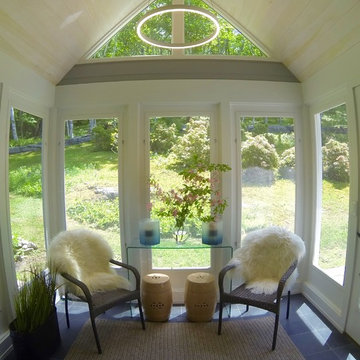
Modern Entry country home
Foto di un piccolo ingresso con vestibolo minimalista con pareti grigie, pavimento in ardesia e pavimento nero
Foto di un piccolo ingresso con vestibolo minimalista con pareti grigie, pavimento in ardesia e pavimento nero

Front Entry features traditional details and finishes with modern, oversized front door - Old Northside Historic Neighborhood, Indianapolis - Architect: HAUS | Architecture For Modern Lifestyles - Builder: ZMC Custom Homes
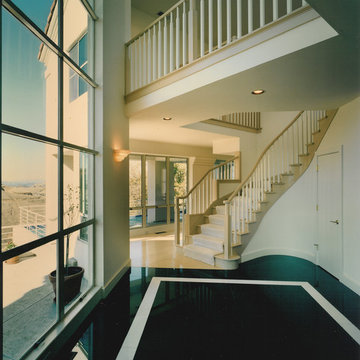
New residence with its tall entry space looking through the house to the swimming pool outside beyond. The balcony above connects the two upper areas of the house, the master bedroom suite and the other bedrooms.
Mark Trousdale Photography
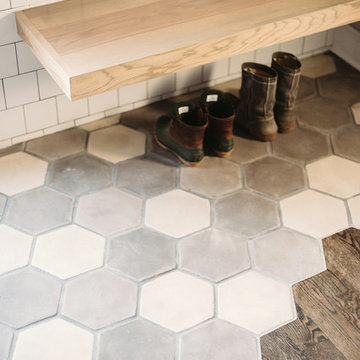
Esempio di un ingresso con anticamera moderno di medie dimensioni con pareti bianche, pavimento in cemento, una porta singola, una porta bianca e pavimento nero
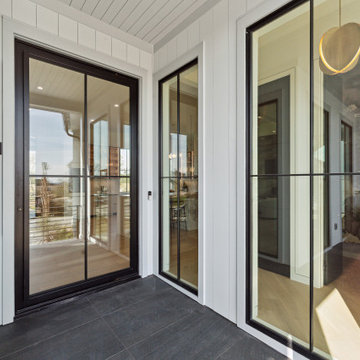
Esempio di una grande porta d'ingresso minimalista con pareti bianche, pavimento in gres porcellanato, una porta a pivot, una porta nera, pavimento nero, soffitto in perlinato e pareti in perlinato
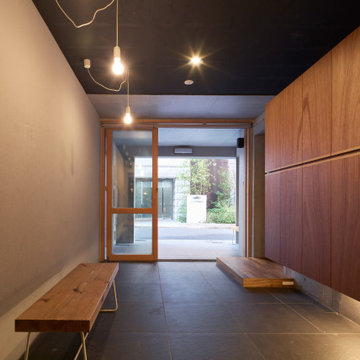
エントランス・土間
将来小さなお店になる土間スペース。お店を開くまでは、自転車やアウトドア用品を置いたり、運動や接客などに使われます。
写真:西川公朗
Immagine di un ingresso moderno di medie dimensioni con pareti grigie, pavimento con piastrelle in ceramica, una porta scorrevole e pavimento nero
Immagine di un ingresso moderno di medie dimensioni con pareti grigie, pavimento con piastrelle in ceramica, una porta scorrevole e pavimento nero
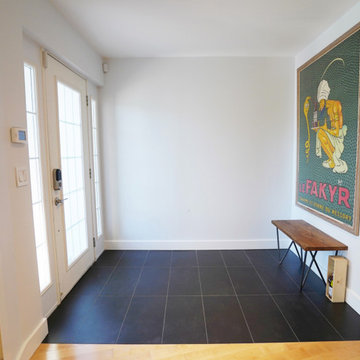
Le projet consistait à diviser un hall d'entrée en un nouveau bureau à domicile avec des portes françaises et une chambre d'ami.
L'entrepreneur général a réalisé les travaux d'installation de cloisons de gypse, de portes françaises antiques sur-mesure, de spots électriques, d'installation de céramique ainsi qu'un rafraichissement complet de la peinture au rez-de-chaussée. Le client a choisi la couleur de la peinture et la porte vitrée de la chambre avec l'aide du conseiller en rénovation de chez Billdr.
__________
This project consisted of partitioning a room with French doors to create a new home office and a guest room.
Billdr certified general contractor carried out the remodel, from installing gypsum partitions, custom antique French doors, electric spotlights, ceramic floors, and a full paint refresh on the ground floor. The client chose the paint color and the guest-room glass door with the help of a Billdr Renovation Expert.
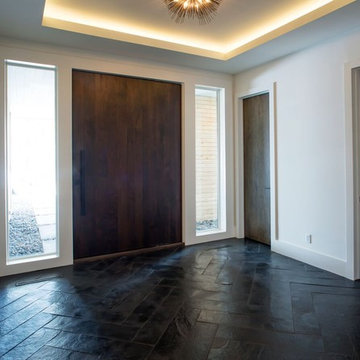
Esempio di un ingresso minimalista di medie dimensioni con pareti bianche, pavimento in ardesia, una porta a pivot, una porta in legno scuro e pavimento nero
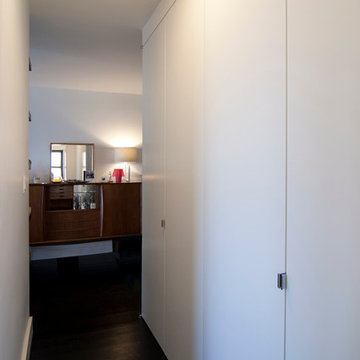
gut renovation, new dyed ebony hardwood floors, full height closet doors, offset pivot hinges and minimal low profile edge pulls, Benjamin Moore super white walls, mid-century modern teak console
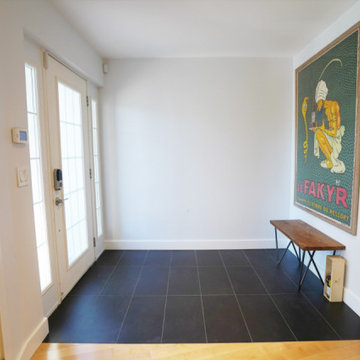
This project consisted of partitioning a room with French doors to create a new home office and a guest room, and installation of a new floor in the entryway. This project included installing gypsum partitions, custom antique French doors, electric spotlights, ceramic floors, and a full paint refresh on the ground floor.
Example of a mid-sized minimalist ceramic tile and black floor entryway design in Montreal with white walls and a white front door - Houzz
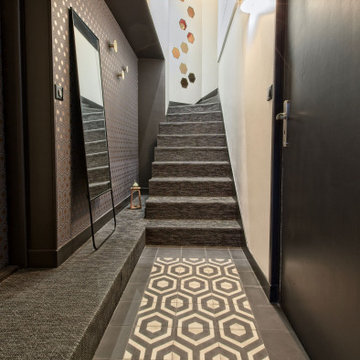
Cette maison ancienne a été complètement rénovée du sol au toit. L'isolation a été repensée sous les toits et également au sol. La cuisine avec son arrière cuisine ont été complètement rénovées et optimisées.
Les volumes de l'étage ont été redessinés afin d'agrandir la chambre parentale, créer une studette à la place d'une mezzanine, créer une deuxième salle de bain et optimiser les volumes actuels. Une salle de sport a été créée au dessus du salon à la place de la mezzanine.
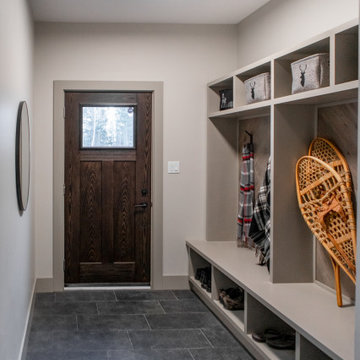
Entering from either the front door or the garage leads you into the mudroom. A custom bench was built with flooring from throughout the home installed on the back panel in a herringbone pattern
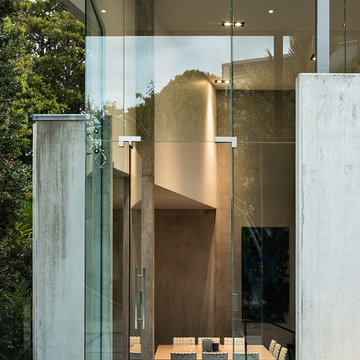
Simon Devitt
Ispirazione per una porta d'ingresso moderna con pavimento con piastrelle in ceramica, una porta a pivot, una porta in vetro, pavimento nero e pareti grigie
Ispirazione per una porta d'ingresso moderna con pavimento con piastrelle in ceramica, una porta a pivot, una porta in vetro, pavimento nero e pareti grigie
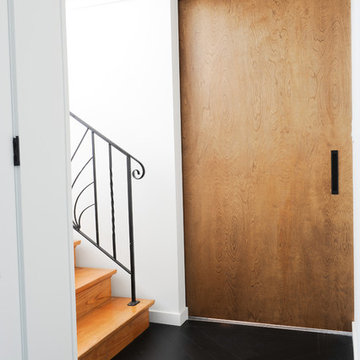
Idee per un piccolo ingresso o corridoio moderno con pareti bianche, parquet scuro e pavimento nero
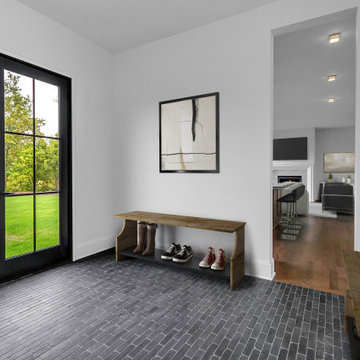
Modern mudroom in our Franklin Model, located in Western New York.
Foto di un ingresso o corridoio moderno con pareti bianche, pavimento in ardesia e pavimento nero
Foto di un ingresso o corridoio moderno con pareti bianche, pavimento in ardesia e pavimento nero
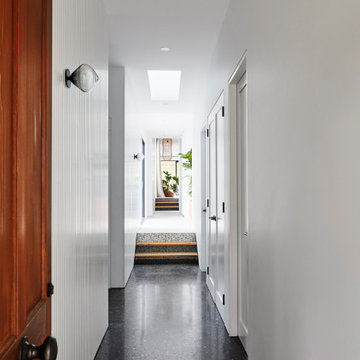
Number 16 Project. Linking Heritage Georgian architecture to modern. Inside it's all about robust interior finishes softened with layers of texture and materials. This hallway links the Georgian Cottage at the front to the modern pavillions at the back of the house.
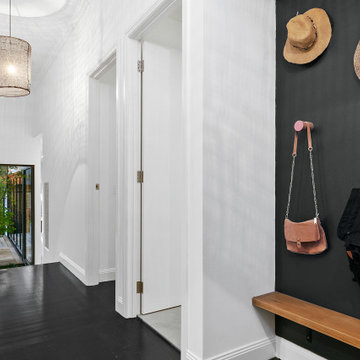
Ispirazione per un ingresso minimalista di medie dimensioni con pareti nere, parquet scuro e pavimento nero
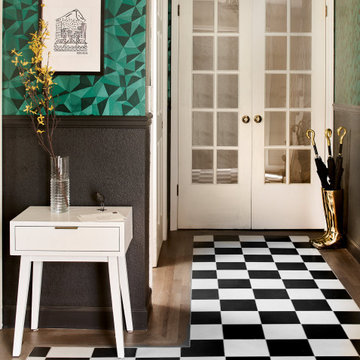
Entry Remodel
Idee per un piccolo ingresso moderno con pareti nere, pavimento in gres porcellanato, una porta nera e pavimento nero
Idee per un piccolo ingresso moderno con pareti nere, pavimento in gres porcellanato, una porta nera e pavimento nero
546 Foto di ingressi e corridoi moderni con pavimento nero
4
