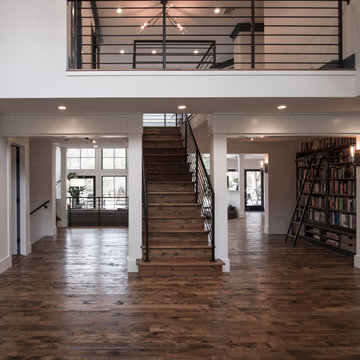4.556 Foto di ingressi e corridoi moderni con pavimento marrone
Filtra anche per:
Budget
Ordina per:Popolari oggi
61 - 80 di 4.556 foto
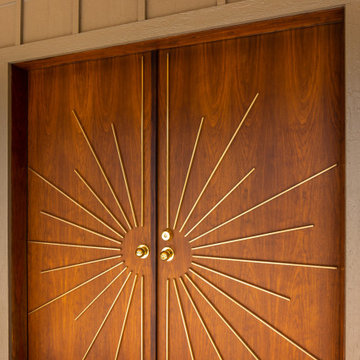
Midcentury Modern inspired new build home. Color, texture, pattern, interesting roof lines, wood, light!
Ispirazione per un piccolo ingresso con anticamera minimalista con pareti bianche, parquet chiaro, una porta a due ante, una porta in legno scuro e pavimento marrone
Ispirazione per un piccolo ingresso con anticamera minimalista con pareti bianche, parquet chiaro, una porta a due ante, una porta in legno scuro e pavimento marrone
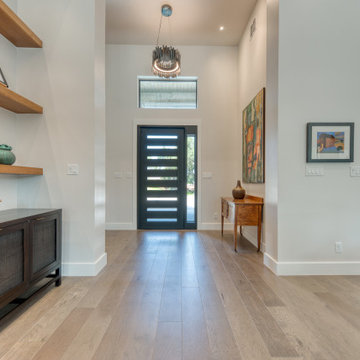
Ispirazione per una grande porta d'ingresso moderna con pareti grigie, parquet chiaro, una porta singola, una porta in vetro e pavimento marrone

Full gut renovation and facade restoration of an historic 1850s wood-frame townhouse. The current owners found the building as a decaying, vacant SRO (single room occupancy) dwelling with approximately 9 rooming units. The building has been converted to a two-family house with an owner’s triplex over a garden-level rental.
Due to the fact that the very little of the existing structure was serviceable and the change of occupancy necessitated major layout changes, nC2 was able to propose an especially creative and unconventional design for the triplex. This design centers around a continuous 2-run stair which connects the main living space on the parlor level to a family room on the second floor and, finally, to a studio space on the third, thus linking all of the public and semi-public spaces with a single architectural element. This scheme is further enhanced through the use of a wood-slat screen wall which functions as a guardrail for the stair as well as a light-filtering element tying all of the floors together, as well its culmination in a 5’ x 25’ skylight.
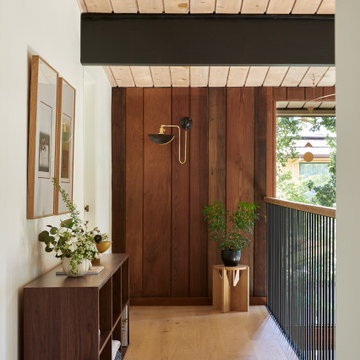
This 1960s home was in original condition and badly in need of some functional and cosmetic updates. We opened up the great room into an open concept space, converted the half bathroom downstairs into a full bath, and updated finishes all throughout with finishes that felt period-appropriate and reflective of the owner's Asian heritage.
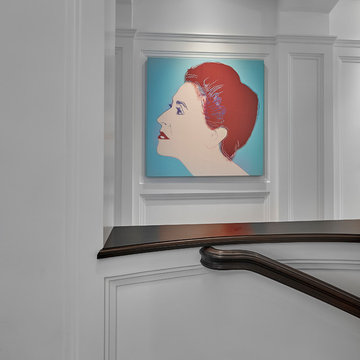
Immagine di un ingresso o corridoio moderno di medie dimensioni con pareti bianche, parquet scuro e pavimento marrone
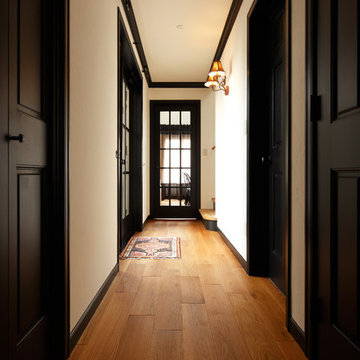
Ispirazione per un ingresso o corridoio minimalista con pareti bianche, pavimento in legno massello medio e pavimento marrone
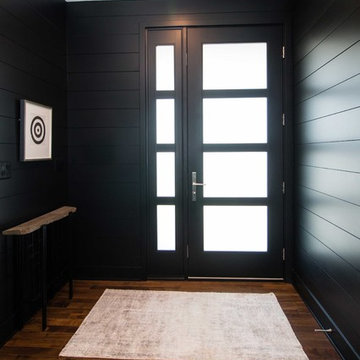
Foto di una porta d'ingresso moderna di medie dimensioni con pareti nere, parquet scuro, una porta singola, una porta in vetro e pavimento marrone
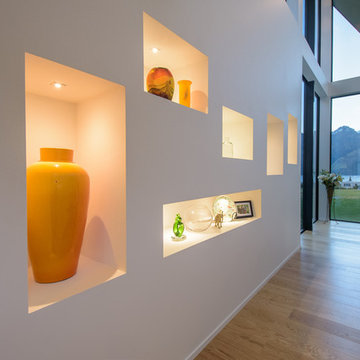
Strategic LED lighting accentuates art work in built-in recessed shelves. A visual line draws the eye down the wall to the full-length window overlooking Lake Wakatipu.
Year: 2017
Area: 209m2
Product: Oak Markant brushed
Professionals involved: Evolution a division of Rilean Construction / Install a Floor
Photography: Evolution a division of Rilean Construction

Architect: Amanda Martocchio Architecture & Design
Photography: Michael Moran
Project Year:2016
This LEED-certified project was a substantial rebuild of a 1960's home, preserving the original foundation to the extent possible, with a small amount of new area, a reconfigured floor plan, and newly envisioned massing. The design is simple and modern, with floor to ceiling glazing along the rear, connecting the interior living spaces to the landscape. The design process was informed by building science best practices, including solar orientation, triple glazing, rain-screen exterior cladding, and a thermal envelope that far exceeds code requirements.
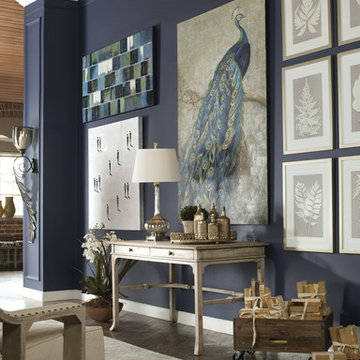
Ispirazione per un ingresso o corridoio minimalista di medie dimensioni con pareti blu, parquet scuro e pavimento marrone

Laurel Way Beverly Hills modern home hallway and window seat
Ispirazione per un ampio ingresso o corridoio minimalista con pareti bianche, parquet scuro, pavimento marrone e soffitto ribassato
Ispirazione per un ampio ingresso o corridoio minimalista con pareti bianche, parquet scuro, pavimento marrone e soffitto ribassato
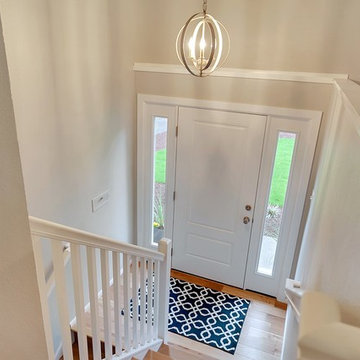
This previously dated entryway required a lot of work! We replaced the staircase rail and installed hardwood throughout. A new front door with dual sidelights added more light to this previously dark entry.
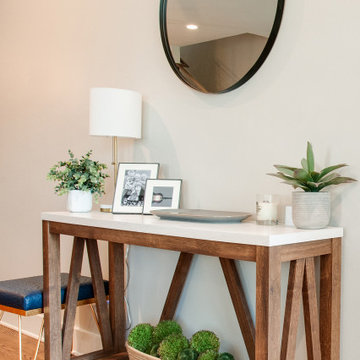
Ispirazione per un piccolo ingresso moderno con pavimento in legno massello medio, una porta singola e pavimento marrone
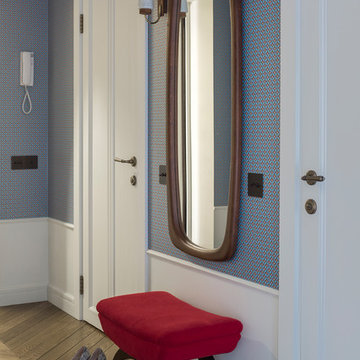
Евгений Кулибаба
Immagine di un ingresso o corridoio moderno con pareti blu, pavimento in legno massello medio e pavimento marrone
Immagine di un ingresso o corridoio moderno con pareti blu, pavimento in legno massello medio e pavimento marrone
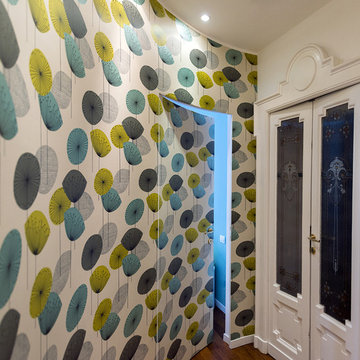
Foto di Mauro Santoro
Idee per un piccolo ingresso moderno con pareti multicolore, parquet scuro, una porta a due ante, una porta bianca e pavimento marrone
Idee per un piccolo ingresso moderno con pareti multicolore, parquet scuro, una porta a due ante, una porta bianca e pavimento marrone
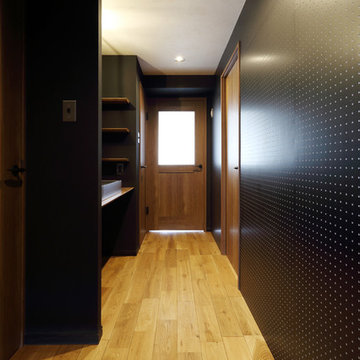
廊下壁面には有効ボードを使用しており、オシャレに見せる収納を可能としています。
黒のクロスに黒の有孔ボードが、オシャレでシックな空間を演出。
Esempio di un ingresso o corridoio moderno di medie dimensioni con pareti nere, pavimento in legno massello medio e pavimento marrone
Esempio di un ingresso o corridoio moderno di medie dimensioni con pareti nere, pavimento in legno massello medio e pavimento marrone
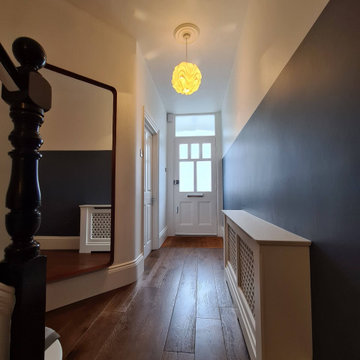
Big redecorating work to the ground floor - including wall reinforce, walls striping, new lining, dustless sanding, and bespoke decorating with a fine line to separate colors and add modern character
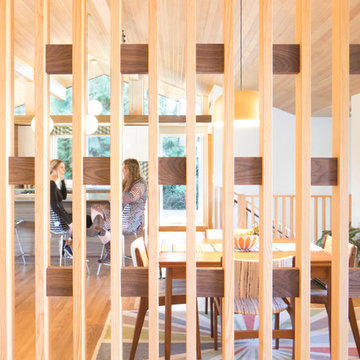
Winner of the 2018 Tour of Homes Best Remodel, this whole house re-design of a 1963 Bennet & Johnson mid-century raised ranch home is a beautiful example of the magic we can weave through the application of more sustainable modern design principles to existing spaces.
We worked closely with our client on extensive updates to create a modernized MCM gem.
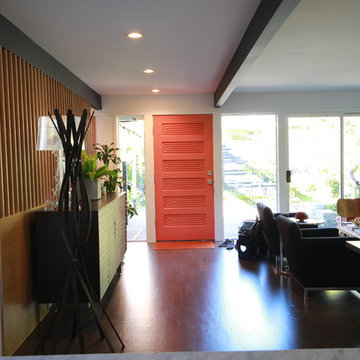
Mid Century Modern Entry Revision
Immagine di un ingresso minimalista di medie dimensioni con pareti bianche, parquet scuro, una porta singola, una porta arancione e pavimento marrone
Immagine di un ingresso minimalista di medie dimensioni con pareti bianche, parquet scuro, una porta singola, una porta arancione e pavimento marrone
4.556 Foto di ingressi e corridoi moderni con pavimento marrone
4
