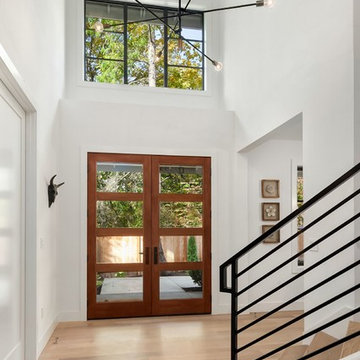4.572 Foto di ingressi e corridoi moderni con pavimento marrone
Filtra anche per:
Budget
Ordina per:Popolari oggi
41 - 60 di 4.572 foto
1 di 3

Download our free ebook, Creating the Ideal Kitchen. DOWNLOAD NOW
Referred by past clients, the homeowners of this Glen Ellyn project were in need of an update and improvement in functionality for their kitchen, mudroom and laundry room.
The spacious kitchen had a great layout, but benefitted from a new island, countertops, hood, backsplash, hardware, plumbing and lighting fixtures. The main focal point is now the premium hand-crafted CopperSmith hood along with a dramatic tiered chandelier over the island. In addition, painting the wood beadboard ceiling and staining the existing beams darker helped lighten the space while the amazing depth and variation only available in natural stone brought the entire room together.
For the mudroom and laundry room, choosing complimentary paint colors and charcoal wave wallpaper brought depth and coziness to this project. The result is a timeless design for this Glen Ellyn family.
Photographer @MargaretRajic, Photo Stylist @brandidevers
Are you remodeling your kitchen and need help with space planning and custom finishes? We specialize in both design and build, so we understand the importance of timelines and building schedules. Contact us here to see how we can help!

Idee per un corridoio minimalista di medie dimensioni con pareti bianche, parquet chiaro, una porta bianca e pavimento marrone
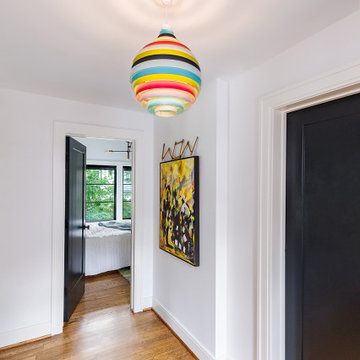
this vintage Mid-Century Modern light fixture really pops in this white hallway to the master suite.
Idee per un piccolo ingresso o corridoio minimalista con pareti bianche, pavimento in legno massello medio e pavimento marrone
Idee per un piccolo ingresso o corridoio minimalista con pareti bianche, pavimento in legno massello medio e pavimento marrone
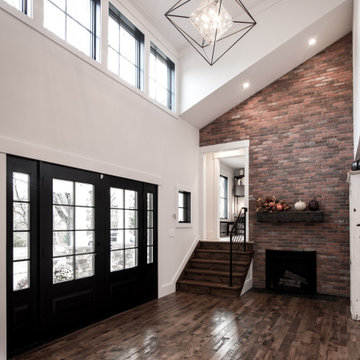
High ceiling alert! In this Modern Farmhouse renovation, we were asked to make this entry foyer more bright and airy. So, how’d we do it? Simple - bring in natural light from above! In this renovation, we designed new clerestory windows way up high. It took rebuilding the roof framing in the area to accomplish, but we figured that out. ? A quick design tip ... the higher you can bring natural light into a space, the deeper it can travel into a space, making the most effective use of daylight possible.

Idee per una grande porta d'ingresso minimalista con pareti grigie, pavimento in cemento, una porta a pivot, una porta in vetro e pavimento marrone
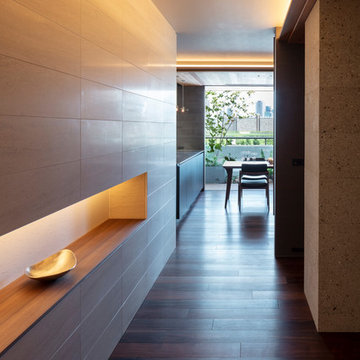
撮影:小川重雄
Immagine di un ingresso o corridoio moderno con pareti beige, parquet scuro e pavimento marrone
Immagine di un ingresso o corridoio moderno con pareti beige, parquet scuro e pavimento marrone
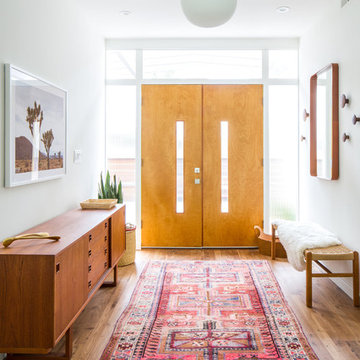
Marisa Vitale
Esempio di un ingresso o corridoio moderno con pareti bianche, pavimento in legno massello medio, una porta a due ante, una porta in legno bruno e pavimento marrone
Esempio di un ingresso o corridoio moderno con pareti bianche, pavimento in legno massello medio, una porta a due ante, una porta in legno bruno e pavimento marrone
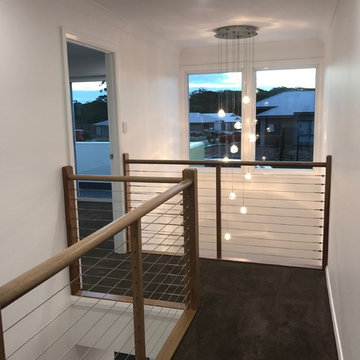
Warm and inviting upper level gallery with multi light entry void two storey chandelier
Ispirazione per un piccolo ingresso o corridoio minimalista con pareti bianche, moquette e pavimento marrone
Ispirazione per un piccolo ingresso o corridoio minimalista con pareti bianche, moquette e pavimento marrone
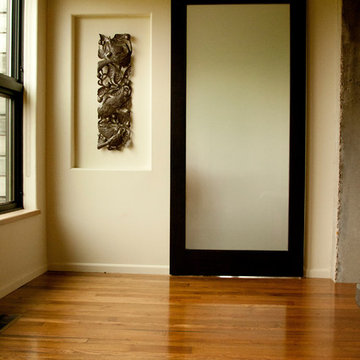
The change in flooring in the sunroom gives a beautiful division, creating a new atmosphere. It allows a section for recreation, while leaving a space for a more relaxed environment. The sliding door adds a beautiful touch. Designed and Constructed by John Mast Construction, Photo by Caleb Mast

Idee per un grande ingresso moderno con pareti blu, parquet chiaro, una porta singola, una porta blu, pavimento marrone e travi a vista
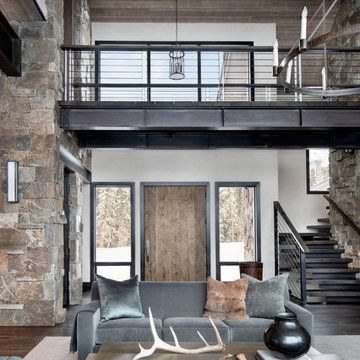
The front entry opens to the living room. Plush fur and velvet decor softens the stone and wood details in the home.
Photos by Gibeon Photography
Foto di una porta d'ingresso moderna con pareti beige, parquet scuro, pavimento marrone, una porta singola e una porta in legno chiaro
Foto di una porta d'ingresso moderna con pareti beige, parquet scuro, pavimento marrone, una porta singola e una porta in legno chiaro
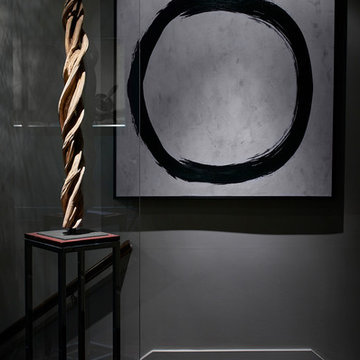
Interior design by Marae Simone
Photography by Marc Mauldin
Ispirazione per un ingresso o corridoio minimalista di medie dimensioni con pareti grigie, pavimento in legno massello medio e pavimento marrone
Ispirazione per un ingresso o corridoio minimalista di medie dimensioni con pareti grigie, pavimento in legno massello medio e pavimento marrone
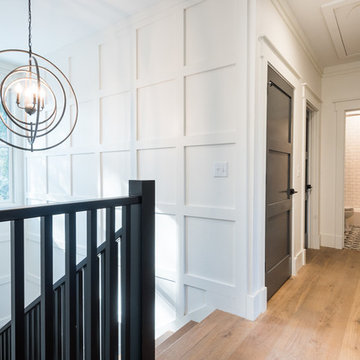
Idee per un grande ingresso o corridoio moderno con pareti bianche, parquet chiaro e pavimento marrone

This Australian-inspired new construction was a successful collaboration between homeowner, architect, designer and builder. The home features a Henrybuilt kitchen, butler's pantry, private home office, guest suite, master suite, entry foyer with concealed entrances to the powder bathroom and coat closet, hidden play loft, and full front and back landscaping with swimming pool and pool house/ADU.
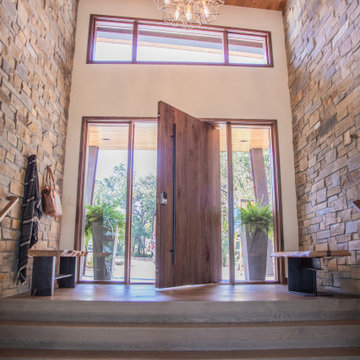
Esempio di una porta d'ingresso minimalista di medie dimensioni con pareti bianche, pavimento in legno massello medio, una porta a pivot, una porta in legno bruno e pavimento marrone
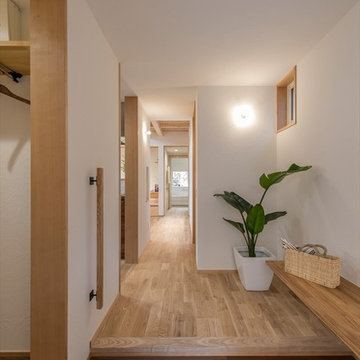
Ispirazione per un ingresso o corridoio moderno con pareti bianche, parquet scuro e pavimento marrone
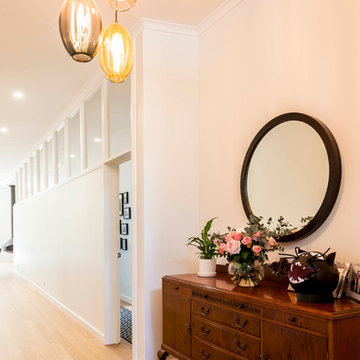
Our client sought fixtures in keeping with the midcentury style of the home. The pendant in the entry is a fantastic example.
Photographer: Matthew Forbes
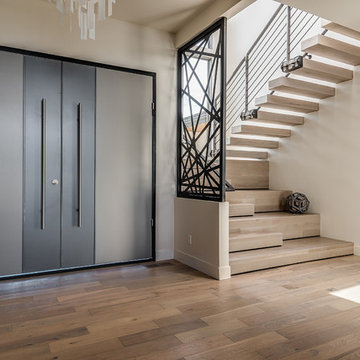
Foto di una grande porta d'ingresso moderna con pavimento in legno massello medio, una porta a due ante e pavimento marrone
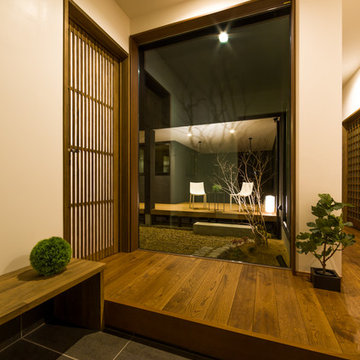
玄関を開けて、視界に広がるのはFIX窓越しの趣ある中庭。腰掛椅子もあるので、靴を脱ぎ履きするだけでなくご近所の方との会話も弾む空間です。
Immagine di un ingresso o corridoio moderno con pareti bianche, pavimento in legno massello medio e pavimento marrone
Immagine di un ingresso o corridoio moderno con pareti bianche, pavimento in legno massello medio e pavimento marrone
4.572 Foto di ingressi e corridoi moderni con pavimento marrone
3
