528 Foto di ingressi e corridoi moderni con pavimento in vinile
Ordina per:Popolari oggi
41 - 60 di 528 foto
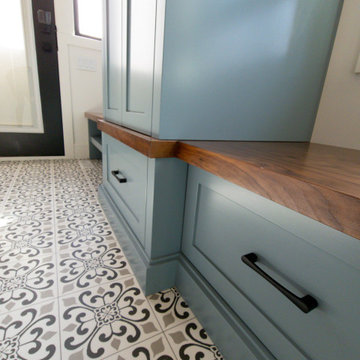
An open and functional mudroom with blue cabinets that perfectly compliment the hints of gray and blue in the floor tile. The dark wood bench tops are a perfect compliment for this colour. A tiled dog wash is also seen for maximum use of this multipurpose space.
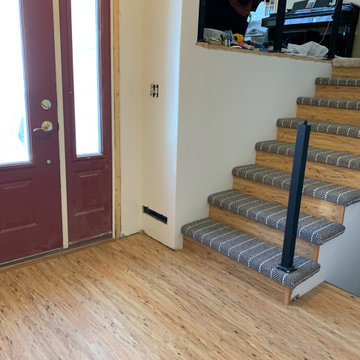
Cali Vinyl Pro Natural Eucalyptus on floor and stair risers with Couristan Wool Carpet on stair treads.
Immagine di un piccolo ingresso moderno con pavimento in vinile e pavimento marrone
Immagine di un piccolo ingresso moderno con pavimento in vinile e pavimento marrone
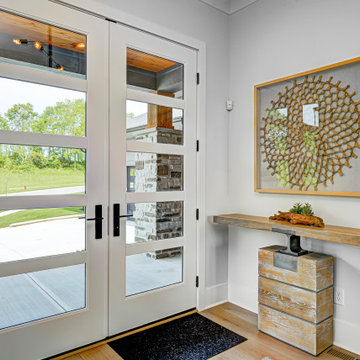
This custom floor plan features 5 bedrooms and 4.5 bathrooms, with the primary suite on the main level. This model home also includes a large front porch, outdoor living off of the great room, and an upper level loft.
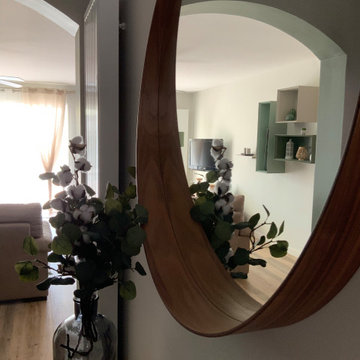
Idee per un corridoio minimalista di medie dimensioni con pareti beige, pavimento in vinile, una porta bianca e pavimento beige
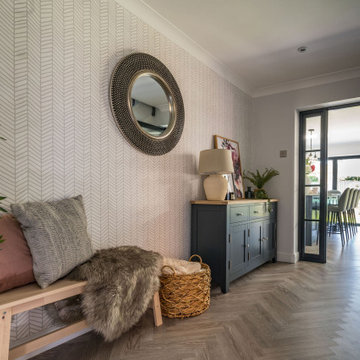
This nice large new hallway now leads through to an extended open-plan kitchen/living room which is bright and inviting. We also included a new utility room on the side of the house. As part of the new hallway, we added full understairs pullout storage, and flexible freestanding storage and renovated the existing stairs with new carpet and handrails. We also added this beautiful black frame oversized door with a side window to get some of the light from the back into the hallway itself.
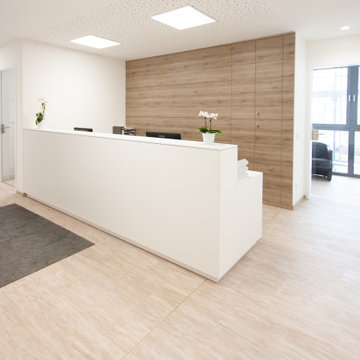
Empfang. Der erste Eindruck zählt. Hell, freundlich, aufgeräumt, warme Materialien.
Innenarchitektur: BRÜNING INTERIORS
Architektur: Fries Architekten
Innenausbau: Schreinerei Hammes
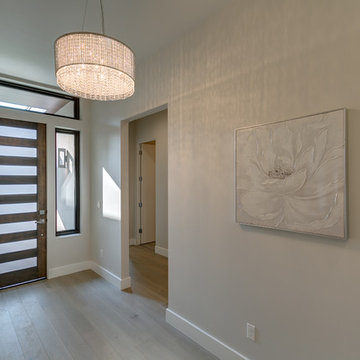
Idee per una porta d'ingresso minimalista di medie dimensioni con pareti grigie, pavimento in vinile, una porta singola, una porta in legno scuro e pavimento grigio
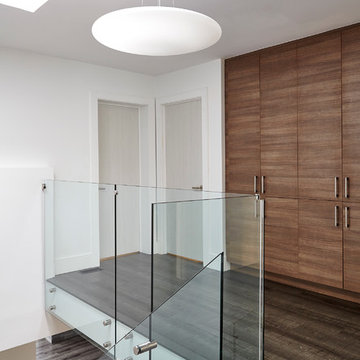
BiglarKinyan Design - Toronto
Ispirazione per un ingresso o corridoio moderno con pareti bianche e pavimento in vinile
Ispirazione per un ingresso o corridoio moderno con pareti bianche e pavimento in vinile
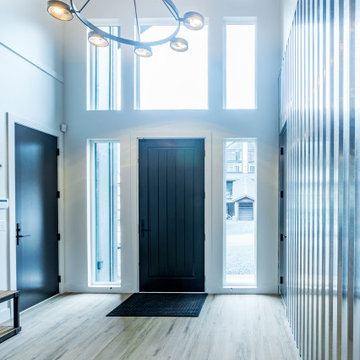
Super cool entry chandelier adds to the industrial look with the vertical metal wall. View toward to the overhang over the front entry way.
Photo by Brice Ferre
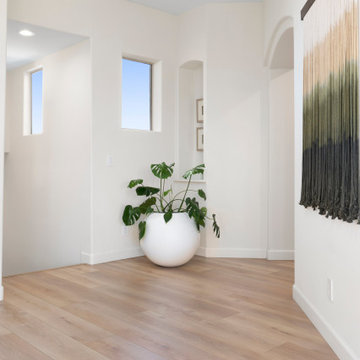
Inspired by sandy shorelines on the California coast, this beachy blonde vinyl floor brings just the right amount of variation to each room. With the Modin Collection, we have raised the bar on luxury vinyl plank. The result is a new standard in resilient flooring. Modin offers true embossed in register texture, a low sheen level, a rigid SPC core, an industry-leading wear layer, and so much more.
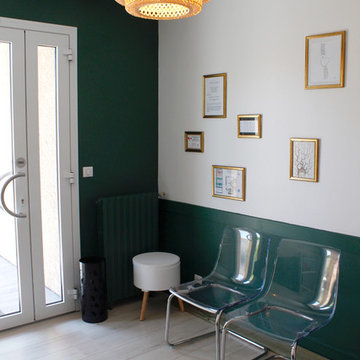
Photos 5070
Foto di un ingresso o corridoio minimalista di medie dimensioni con pareti verdi, pavimento in vinile, una porta a due ante, una porta bianca, pavimento beige e boiserie
Foto di un ingresso o corridoio minimalista di medie dimensioni con pareti verdi, pavimento in vinile, una porta a due ante, una porta bianca, pavimento beige e boiserie
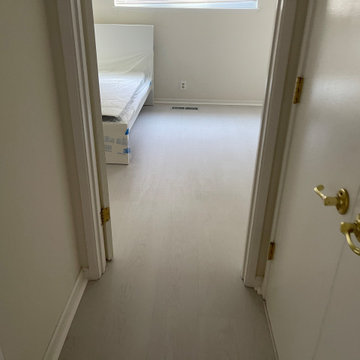
Foto di un piccolo ingresso o corridoio moderno con pareti beige, pavimento in vinile e pavimento beige
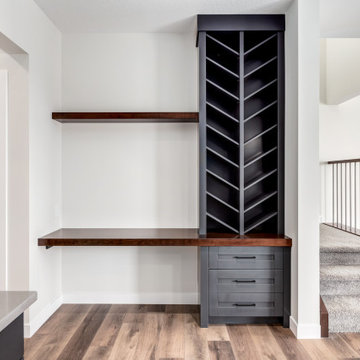
Featured is the standard built-in desk/wine rack. Standard in the Sunalta model. Stained maple desk and shelf with painted whine rack and cabinetry.
Ispirazione per un ingresso o corridoio moderno di medie dimensioni con pareti bianche, pavimento in vinile e pavimento marrone
Ispirazione per un ingresso o corridoio moderno di medie dimensioni con pareti bianche, pavimento in vinile e pavimento marrone
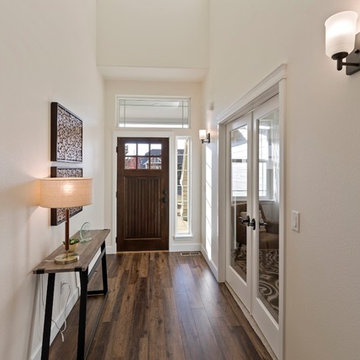
Grand entry, open to dormer above. Double door entry to the office off the entryway.
Idee per una porta d'ingresso moderna di medie dimensioni con pareti bianche, pavimento in vinile, una porta singola, una porta in legno scuro e pavimento marrone
Idee per una porta d'ingresso moderna di medie dimensioni con pareti bianche, pavimento in vinile, una porta singola, una porta in legno scuro e pavimento marrone
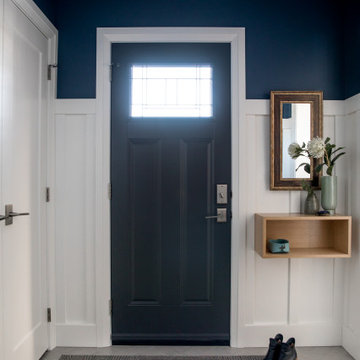
Foto di una piccola porta d'ingresso moderna con pareti bianche, pavimento in vinile, una porta singola, una porta blu e pavimento grigio
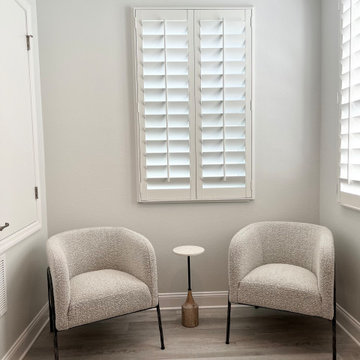
Idee per un piccolo corridoio moderno con pareti grigie, pavimento in vinile e pavimento grigio
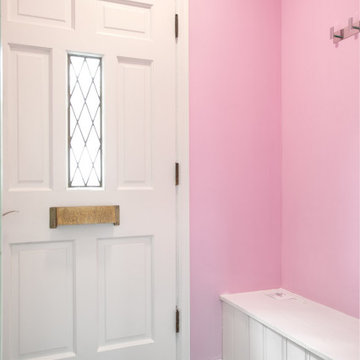
The front entryway greets you will a bright bubblegum pink, and a quick-access storage bench to take on and off your shoes and coats. The front door features a mail slot and single pane of glass.
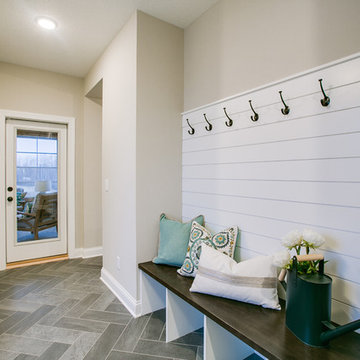
Ispirazione per un ingresso con anticamera moderno di medie dimensioni con pareti grigie, pavimento in vinile e pavimento grigio
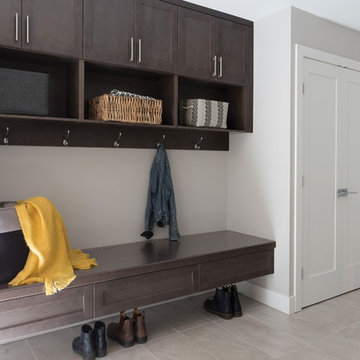
This whole home renovation was a transformation of the main and upper floors, a garage conversion and a complete exterior facelift.
The original garage was converted into a large practical mudroom, powder room, laundry and TV rooms. The walls between the kitchen, living and dining room were removed and a full island, bar area and a 6’ pantry were added. Shaker style cabinets in off white contrast with charcoal espresso cabinets for a dramatic effect in the kitchen.
Hand scraped hickory hardwoods add durability and provide a solid foundation for the Ledgestone gas burning fireplace.
Upstairs the master features floor to ceiling wall cabinets eliminating the need for a bureau. The ensuite is a beautiful retreat with a closed off water closet, double vanity and glass enclosed shower.
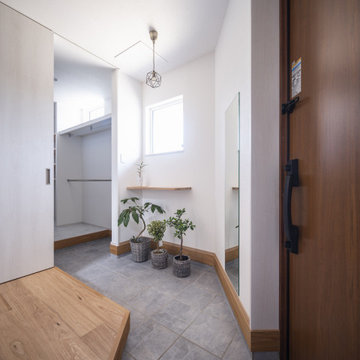
土間でつながる家事動線がほしい。
玄関にたくさん靴がぬけるように。
吹き抜けで広々解放的なリビングへ。
中二階と秘密基地でちょっとしたワクワク感を。
家族みんなで動線を考え、たったひとつ間取りにたどり着いた。
光と風を取り入れ、快適に暮らせるようなつくりを。
そんな理想を取り入れた建築計画を一緒に考えました。
そして、家族の想いがまたひとつカタチになりました。
家族構成:夫婦30代+子供2人
施工面積: 135.79㎡(41.07坪)
竣工:2022年6月
528 Foto di ingressi e corridoi moderni con pavimento in vinile
3