141 Foto di ingressi e corridoi moderni con pavimento in granito
Filtra anche per:
Budget
Ordina per:Popolari oggi
21 - 40 di 141 foto
1 di 3
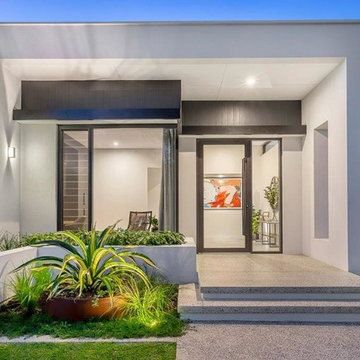
Immagine di una porta d'ingresso minimalista di medie dimensioni con pareti bianche, pavimento in granito, una porta a pivot, una porta in vetro e pavimento grigio

エントランスホール。左手が中庭。ポーチとエントランスを貫く梁は古材を使用した。梁と梁の間にはガラスをはめ込んであります
Foto di un corridoio minimalista di medie dimensioni con pareti grigie, pavimento in granito, una porta a due ante, una porta in legno chiaro, pavimento grigio e travi a vista
Foto di un corridoio minimalista di medie dimensioni con pareti grigie, pavimento in granito, una porta a due ante, una porta in legno chiaro, pavimento grigio e travi a vista
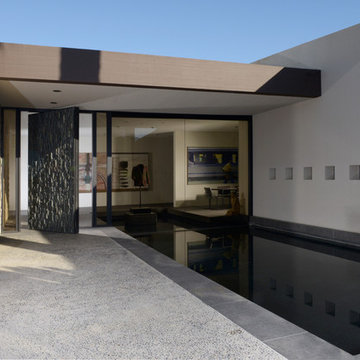
Photography by Daniel Chavkin
Idee per un'ampia porta d'ingresso minimalista con pareti bianche, pavimento in granito, una porta a pivot e una porta grigia
Idee per un'ampia porta d'ingresso minimalista con pareti bianche, pavimento in granito, una porta a pivot e una porta grigia

Photo by 平井美行
Esempio di un ingresso o corridoio minimalista con pavimento in granito, una porta in metallo e pavimento grigio
Esempio di un ingresso o corridoio minimalista con pavimento in granito, una porta in metallo e pavimento grigio
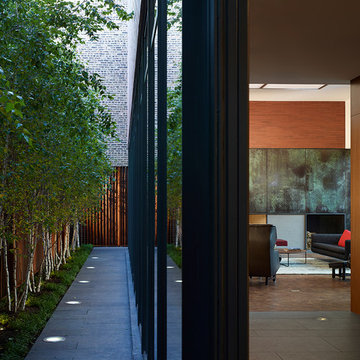
Photo © Christopher Barrett
Architect: Brininstool + Lynch Architecture Design
Esempio di un grande corridoio moderno con pareti nere, pavimento in granito, una porta singola e una porta in metallo
Esempio di un grande corridoio moderno con pareti nere, pavimento in granito, una porta singola e una porta in metallo
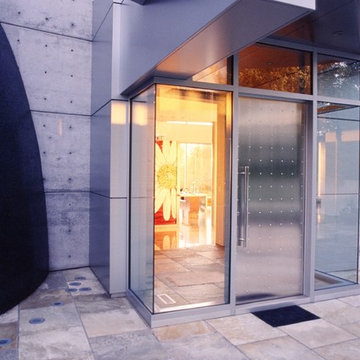
The Lakota Residence occupies a spectacular 10-acre site in the hills above northwest Portland, Oregon. The residence consists of a main house of nearly 10,000 sf and a caretakers cottage/guest house of 1,200 sf over a shop/garage. Both have been sited to capture the four mountain Cascade panorama plus views to the city and the Columbia River gorge while maintaining an internal privacy. The buildings are set in a highly manicured and refined immediate site set within a largely forested environment complete with a variety of wildlife.
Successful business people, the owners desired an elegant but "edgey" retreat that would accommodate an active social life while still functional as "mission control" for their construction materials business. There are days at a time when business is conducted from Lakota. The three-level main house has been benched into an edge of the site. Entry to the middle or main floor occurs from the south with the entry framing distant views to Mt. St. Helens and Mt. Rainier. Conceived as a ruin upon which a modernist house has been built, the radiused and largely opaque stone wall anchors a transparent steel and glass north elevation that consumes the view. Recreational spaces and garage occupy the lower floor while the upper houses sleeping areas at the west end and office functions to the east.
Obsessive with their concern for detail, the owners were involved daily on site during the construction process. Much of the interiors were sketched on site and mocked up at full scale to test formal concepts. Eight years from site selection to move in, the Lakota Residence is a project of the old school process.

Driveway to Front Entry Pavilion.
Built by Crestwood Construction.
Photo by Jeff Freeman.
Foto di un ingresso o corridoio moderno di medie dimensioni con pareti bianche, pavimento in granito, una porta singola, una porta in legno scuro e pavimento nero
Foto di un ingresso o corridoio moderno di medie dimensioni con pareti bianche, pavimento in granito, una porta singola, una porta in legno scuro e pavimento nero
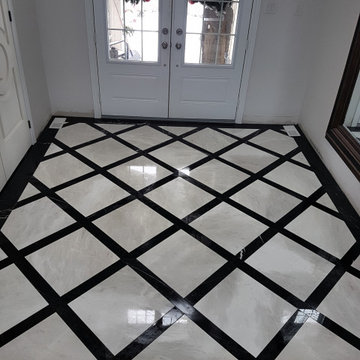
Idee per un ingresso con vestibolo minimalista con pareti bianche, pavimento in granito, una porta a due ante e una porta bianca
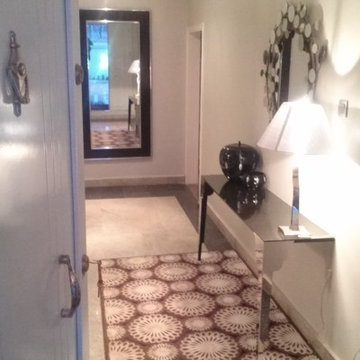
A welcoming entry room with silver legs glass wall mounted console.
Foto di una porta d'ingresso moderna di medie dimensioni con pavimento in granito, una porta a due ante e una porta bianca
Foto di una porta d'ingresso moderna di medie dimensioni con pavimento in granito, una porta a due ante e una porta bianca
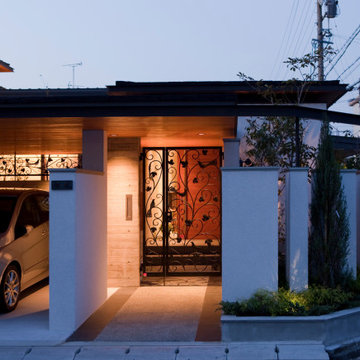
閑静な住宅地の角地に建つ住宅です。道路面は低い軒先による水平線を作ることで周囲への圧迫感を抑え、車庫、廊下、居間、2階建て部とレベルの違う屋根面を徐々に重ねて行くことで奥行き感を与えました。
プランは広々とした中庭を中心にしたコの字型ですが、大きく開いた南面のプライバシーを確保するために、中庭より80cmほどレベルを下げた低い屋根の駐車場で通りからの視線を遮りながらも居間からの視界を極力妨げない断面構成としました。
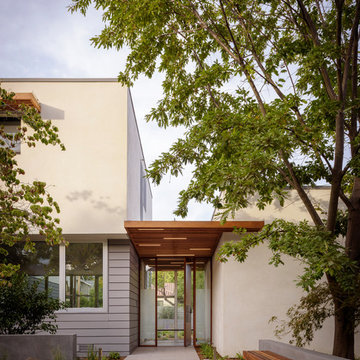
Cantilevered wood entry trellis
Immagine di una porta d'ingresso moderna con pareti beige, pavimento in granito, una porta a pivot, una porta in legno bruno e pavimento grigio
Immagine di una porta d'ingresso moderna con pareti beige, pavimento in granito, una porta a pivot, una porta in legno bruno e pavimento grigio
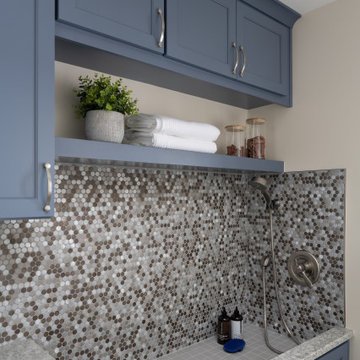
Our studio reconfigured our client’s space to enhance its functionality. We moved a small laundry room upstairs, using part of a large loft area, creating a spacious new room with soft blue cabinets and patterned tiles. We also added a stylish guest bathroom with blue cabinets and antique gold fittings, still allowing for a large lounging area. Downstairs, we used the space from the relocated laundry room to open up the mudroom and add a cheerful dog wash area, conveniently close to the back door.
---
Project completed by Wendy Langston's Everything Home interior design firm, which serves Carmel, Zionsville, Fishers, Westfield, Noblesville, and Indianapolis.
For more about Everything Home, click here: https://everythinghomedesigns.com/
To learn more about this project, click here:
https://everythinghomedesigns.com/portfolio/luxury-function-noblesville/
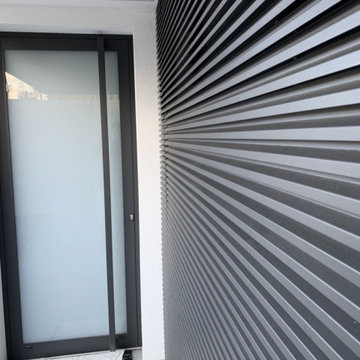
Porte en toute hauteur, triple vitrage.
Idee per una grande porta d'ingresso moderna con pareti bianche, pavimento in granito, una porta singola, una porta in metallo, pavimento grigio e boiserie
Idee per una grande porta d'ingresso moderna con pareti bianche, pavimento in granito, una porta singola, una porta in metallo, pavimento grigio e boiserie
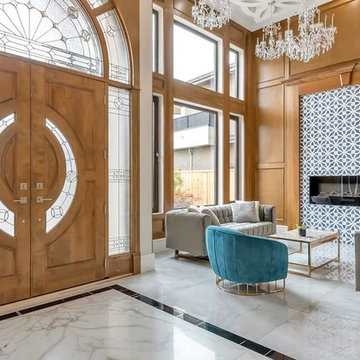
Custom solid wood paneling stained and finished on site.
Immagine di un grande ingresso moderno con pavimento in granito, una porta a due ante, una porta in legno chiaro e pavimento grigio
Immagine di un grande ingresso moderno con pavimento in granito, una porta a due ante, una porta in legno chiaro e pavimento grigio
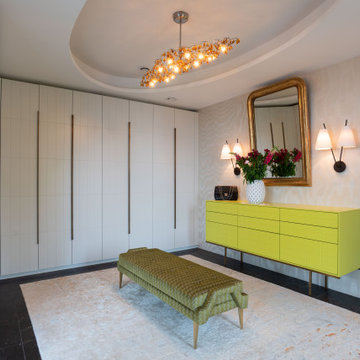
Ispirazione per un ampio ingresso moderno con pareti beige, pavimento in granito, pavimento marrone e carta da parati
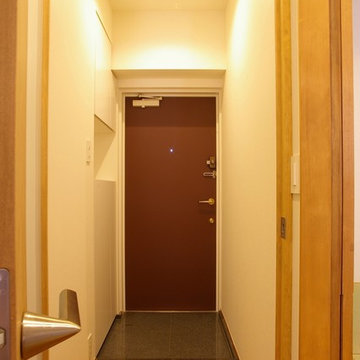
Photo by Naotake Moriyoshi
Idee per una piccola porta d'ingresso minimalista con pareti bianche, pavimento in granito, una porta singola, una porta rossa e pavimento nero
Idee per una piccola porta d'ingresso minimalista con pareti bianche, pavimento in granito, una porta singola, una porta rossa e pavimento nero
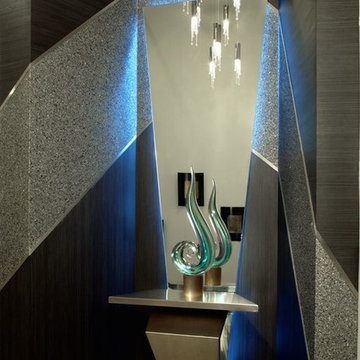
Custom Foyer, Combination of wood, mica wallpaper, oversized mirror and a custom stainless steel console.
Immagine di un ingresso o corridoio minimalista con pavimento in granito, una porta a due ante e una porta in metallo
Immagine di un ingresso o corridoio minimalista con pavimento in granito, una porta a due ante e una porta in metallo
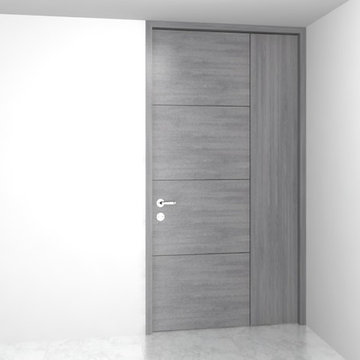
Idee per una porta d'ingresso minimalista di medie dimensioni con pavimento in granito, una porta a pivot e una porta grigia
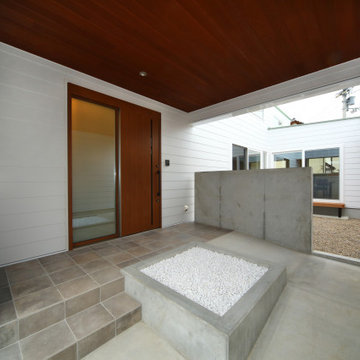
玄関アプローチには階段とスロープを付けました。
コンクリートの腰壁で中庭との空間を仕切っています。
枯山水のような白砂利を敷いた場所は季節によってか変わる風景にするため、花を生けたり盆栽を置いたりいろいろ楽しみます。中庭もこれから植栽が施されますので、楽しみです。
Esempio di un ingresso minimalista con pareti bianche, pavimento in granito, una porta scorrevole, una porta in legno bruno, pavimento grigio e soffitto in perlinato
Esempio di un ingresso minimalista con pareti bianche, pavimento in granito, una porta scorrevole, una porta in legno bruno, pavimento grigio e soffitto in perlinato
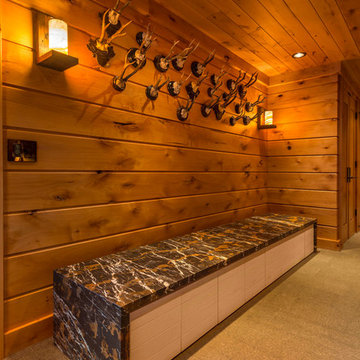
Architect + Interior Design: Olson-Olson Architects,
Construction: Bruce Olson Construction,
Photography: Vance Fox
Immagine di un corridoio minimalista di medie dimensioni con pareti marroni, pavimento in granito, una porta singola e una porta in vetro
Immagine di un corridoio minimalista di medie dimensioni con pareti marroni, pavimento in granito, una porta singola e una porta in vetro
141 Foto di ingressi e corridoi moderni con pavimento in granito
2