2.279 Foto di ingressi e corridoi moderni con pavimento in cemento
Filtra anche per:
Budget
Ordina per:Popolari oggi
161 - 180 di 2.279 foto
1 di 3
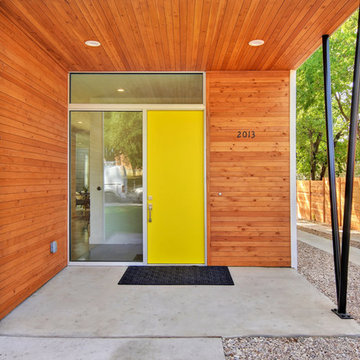
The perfect front-door yellow | Twist tours
Ispirazione per una porta d'ingresso moderna di medie dimensioni con pavimento in cemento, una porta singola, una porta gialla e pavimento grigio
Ispirazione per una porta d'ingresso moderna di medie dimensioni con pavimento in cemento, una porta singola, una porta gialla e pavimento grigio
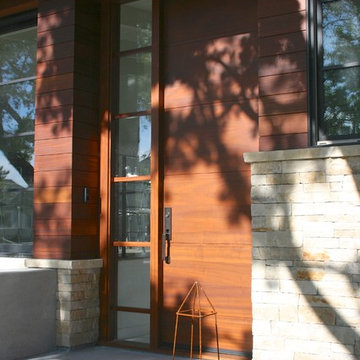
Esempio di una piccola porta d'ingresso moderna con pareti marroni, pavimento in cemento, una porta singola, una porta in legno bruno e pavimento grigio
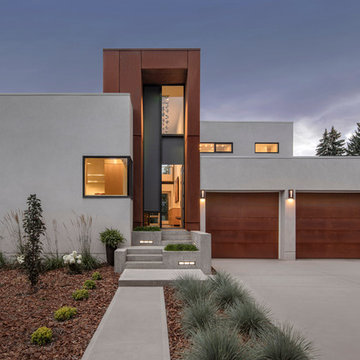
Photographer: Bill Timmerman
Builder: Jillian Builders
Esempio di un ingresso o corridoio minimalista con pareti beige, pavimento in cemento, una porta singola, una porta grigia e pavimento grigio
Esempio di un ingresso o corridoio minimalista con pareti beige, pavimento in cemento, una porta singola, una porta grigia e pavimento grigio
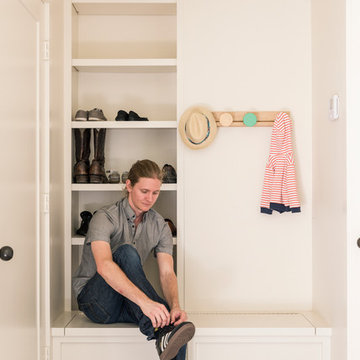
Entry mudroom
Photography: Max Burkhalter
Immagine di un piccolo ingresso con anticamera moderno con pareti bianche e pavimento in cemento
Immagine di un piccolo ingresso con anticamera moderno con pareti bianche e pavimento in cemento
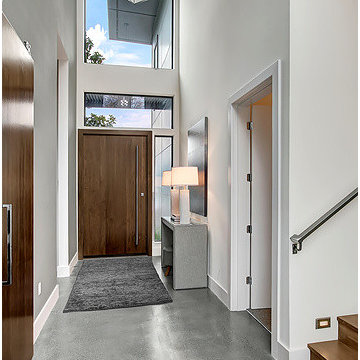
Photo Credits: Vista Estate Imaging, Steve
Foto di un ingresso minimalista di medie dimensioni con pareti bianche, pavimento in cemento, una porta a pivot e una porta in legno bruno
Foto di un ingresso minimalista di medie dimensioni con pareti bianche, pavimento in cemento, una porta a pivot e una porta in legno bruno
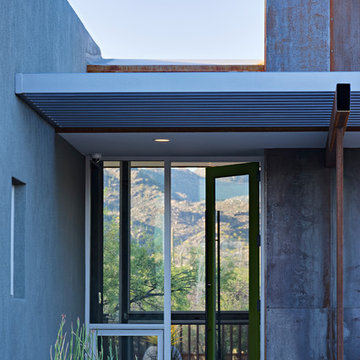
liam frederick
Foto di una porta d'ingresso minimalista di medie dimensioni con pavimento in cemento, una porta singola e una porta verde
Foto di una porta d'ingresso minimalista di medie dimensioni con pavimento in cemento, una porta singola e una porta verde
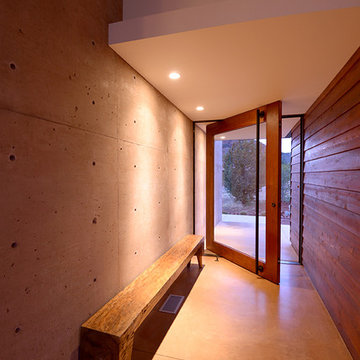
Esempio di una porta d'ingresso minimalista di medie dimensioni con pareti marroni, pavimento in cemento, una porta a pivot e una porta in vetro
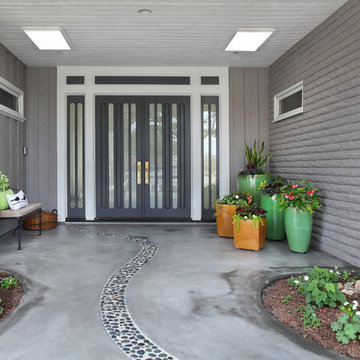
Front entry of mid-century modern redo. Landscape by Lee Ann Marienthal Garden; Photo by Jeri Koegel.
Immagine di una porta d'ingresso moderna di medie dimensioni con pareti grigie, pavimento in cemento e una porta a due ante
Immagine di una porta d'ingresso moderna di medie dimensioni con pareti grigie, pavimento in cemento e una porta a due ante
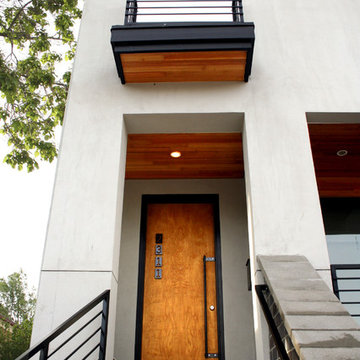
Project by Studio H:T principal in charge Brad Tomecek (now with Tomecek Studio Architecture). This project tests the theory of bringing high quality design to a prefabricated factory setting. Enrolled in the LEED-Home Pilot, this residence completed certification. The modular home was conceived as two boxes that slide above one another to create outdoor living space and a lower covered rear entry. The passive solar design invites large amounts of light from the south while minimizing openings to the east and west. Factory construction saves both time and costs while reducing waste and using a controlled labor force.
Built in a factory north of Denver, the home arrived by flatbed truck in two pieces and was craned into place in about 4 hours providing a fast, sustainable, cost effective alternative to traditional homebuilding techniques. Upgraded lighting fixtures, plumbing fixtures, doors, door hardware, windows, tile and bamboo flooring were incorporated into the design. 80% of the residence was completed in the factory in less than 3 weeks and other items were finished on site including the exterior stucco, garage, metal railing and stair.
Stack-Slide-Stitch describes the conceptual process of how to tie together two distinct modular boxes. Stack refers to setting one modular directly on top of the other. Slide refers to the action that creates an upper southern deck area while simultaneously providing a covered rear entry area. The stitching or interlocking occurs with the upward extension of the lower volume with the front deck walls and with the rear two story vertical.

In this hallway, the wood materials used for walls and built-in cabinets give a fresh and warm look. While the dry plant and ombre gray wall create a focal point that accents simplicity and beauty.
Built by ULFBUILT - General contractor of custom homes in Vail and Beaver Creek. May your home be your place of love, joy, compassion and peace. Contact us today to learn more.

Dutton Architects did an extensive renovation of a post and beam mid-century modern house in the canyons of Beverly Hills. The house was brought down to the studs, with new interior and exterior finishes, windows and doors, lighting, etc. A secure exterior door allows the visitor to enter into a garden before arriving at a glass wall and door that leads inside, allowing the house to feel as if the front garden is part of the interior space. Similarly, large glass walls opening to a new rear gardena and pool emphasizes the indoor-outdoor qualities of this house. photos by Undine Prohl
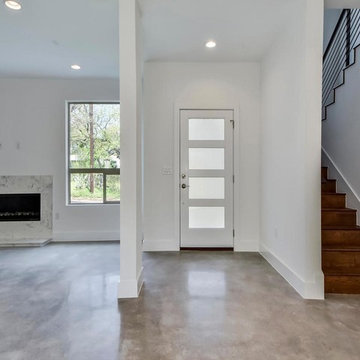
Ispirazione per una porta d'ingresso minimalista di medie dimensioni con pareti bianche, pavimento in cemento, una porta singola, una porta in vetro e pavimento grigio
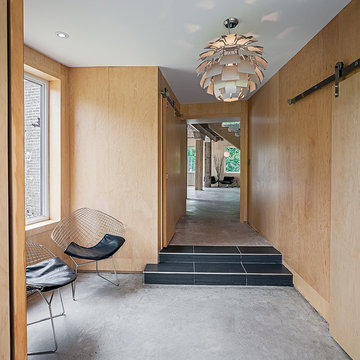
Photography: Peter A. Sellar / www.photoklik.com ------------------ Conversion Design: Cliff Smith of Augustus Jones http://augustusjones.com/
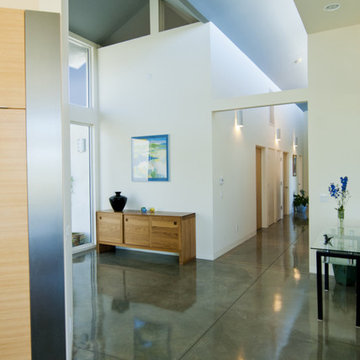
William Beauter and Jess Mullen-Carey
Immagine di un ingresso o corridoio minimalista con pavimento in cemento e pavimento verde
Immagine di un ingresso o corridoio minimalista con pavimento in cemento e pavimento verde
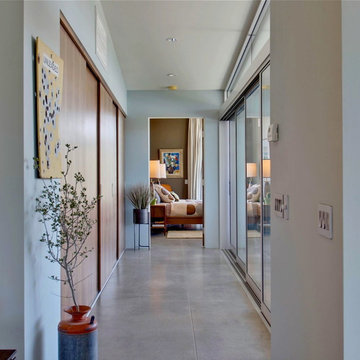
Ispirazione per un ingresso o corridoio moderno di medie dimensioni con pareti blu e pavimento in cemento
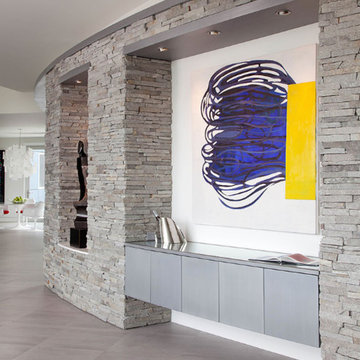
Immagine di un grande ingresso o corridoio moderno con pareti bianche, pavimento in cemento e pavimento grigio
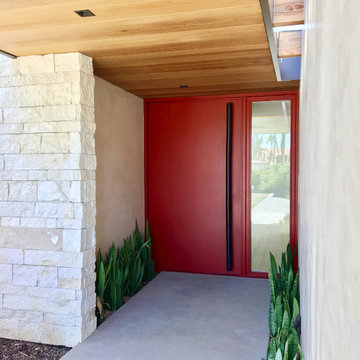
Modern Red Steel Pivot Door designed and built by NOEdesignCo. for MAIDEN
Ispirazione per una grande porta d'ingresso moderna con pareti beige, pavimento in cemento, una porta a pivot, una porta rossa e pavimento grigio
Ispirazione per una grande porta d'ingresso moderna con pareti beige, pavimento in cemento, una porta a pivot, una porta rossa e pavimento grigio
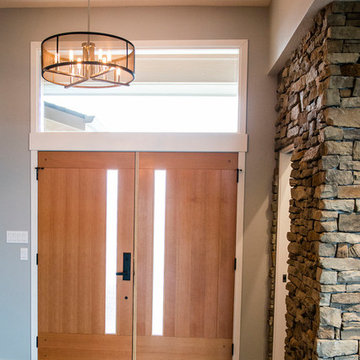
Welcoming double doors with large glass transom above, with stacked ledgestone, inspired by Frank Lloyd Wright architecture, this home features clean modern lines and beautiful custom wood and stone elements.
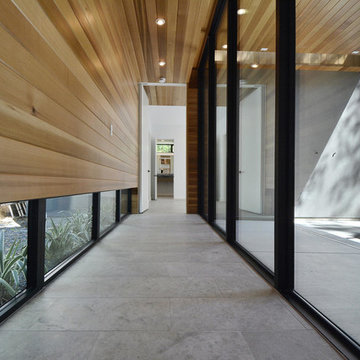
hallway to master suite
Foto di un grande ingresso o corridoio moderno con pareti marroni, pavimento in cemento e pavimento grigio
Foto di un grande ingresso o corridoio moderno con pareti marroni, pavimento in cemento e pavimento grigio
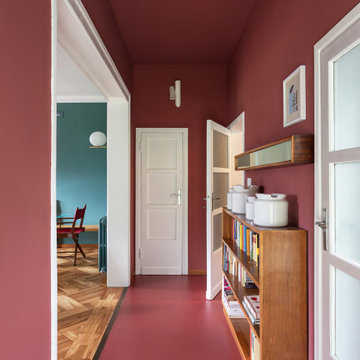
Vista del corridoio; pavimento in resina e pareti colore Farrow&Ball rosso bordeaux (eating room 43)
Ispirazione per un ingresso o corridoio moderno di medie dimensioni con pareti rosse, pavimento in cemento e pavimento rosso
Ispirazione per un ingresso o corridoio moderno di medie dimensioni con pareti rosse, pavimento in cemento e pavimento rosso
2.279 Foto di ingressi e corridoi moderni con pavimento in cemento
9