2.280 Foto di ingressi e corridoi moderni con pavimento in cemento
Filtra anche per:
Budget
Ordina per:Popolari oggi
121 - 140 di 2.280 foto
1 di 3
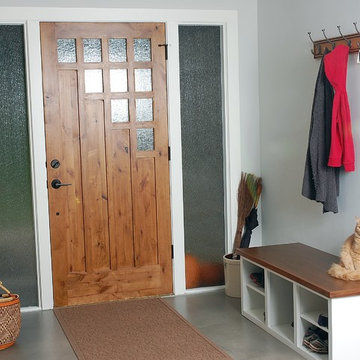
A white painted bench with stained walnut top provides storage for shoes. Door is Rogue Valley 4910 in alder with rain glass for privacy. Stained concrete floor in a soft, neutral gray. Wall color is Kelly Moore Lighthouse View.
Photography: Wayne Jeansonne
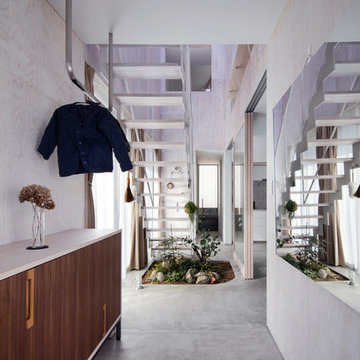
「pocco」 photo by 冨田英次
Immagine di un ingresso moderno di medie dimensioni con pareti bianche, pavimento in cemento, una porta singola, una porta bianca e pavimento grigio
Immagine di un ingresso moderno di medie dimensioni con pareti bianche, pavimento in cemento, una porta singola, una porta bianca e pavimento grigio
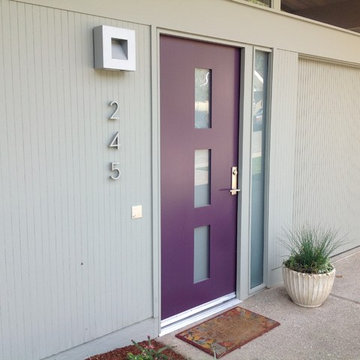
Architect: Debbi Peterson
415.924.8300
DPeterson@hlc-inc.com
Contractor: Envision Builders
415-453-2370
info@EnvisionBuilders.com
Foto di una porta d'ingresso moderna con pavimento in cemento e una porta singola
Foto di una porta d'ingresso moderna con pavimento in cemento e una porta singola
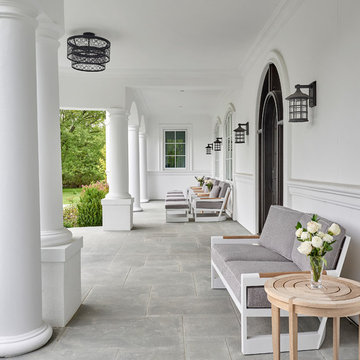
Immagine di una porta d'ingresso moderna di medie dimensioni con pareti bianche, pavimento in cemento, una porta singola, una porta in vetro e pavimento grigio
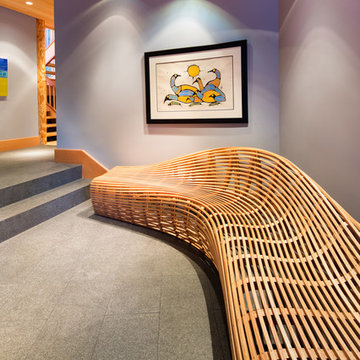
Barry Calhoun Photography
Immagine di un ampio corridoio minimalista con pareti grigie, una porta a pivot, una porta in legno bruno, pavimento in cemento e pavimento grigio
Immagine di un ampio corridoio minimalista con pareti grigie, una porta a pivot, una porta in legno bruno, pavimento in cemento e pavimento grigio
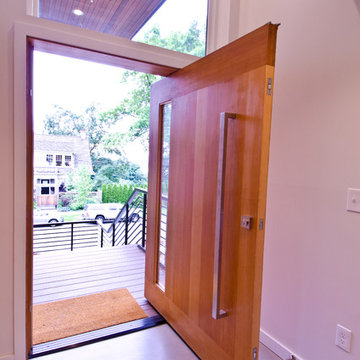
A Northwest Modern, 5-Star Builtgreen, energy efficient, panelized, custom residence using western red cedar for siding and soffits.
Photographs by Miguel Edwards
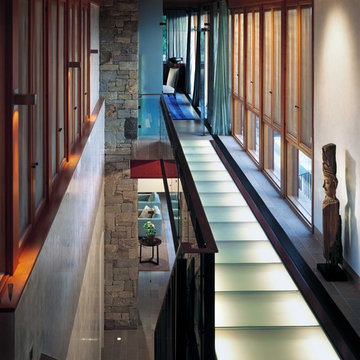
Peter Aaron
Esempio di un ingresso o corridoio moderno di medie dimensioni con pareti bianche e pavimento in cemento
Esempio di un ingresso o corridoio moderno di medie dimensioni con pareti bianche e pavimento in cemento
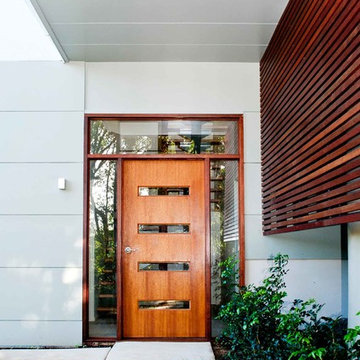
Idee per una porta d'ingresso minimalista di medie dimensioni con pareti grigie, pavimento in cemento, una porta singola e una porta in legno bruno
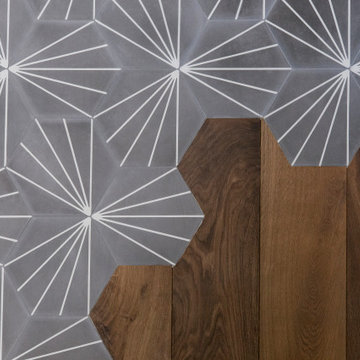
This project was a merging of styles between a modern aesthetic and rustic farmhouse. The owners purchased their grandparents’ home, but made it completely their own by reimagining the layout, making the kitchen large and open to better accommodate their growing family.

Ispirazione per una porta d'ingresso moderna di medie dimensioni con pavimento in cemento, una porta a pivot e una porta in legno bruno

The client’s brief was to create a space reminiscent of their beloved downtown Chicago industrial loft, in a rural farm setting, while incorporating their unique collection of vintage and architectural salvage. The result is a custom designed space that blends life on the farm with an industrial sensibility.
The new house is located on approximately the same footprint as the original farm house on the property. Barely visible from the road due to the protection of conifer trees and a long driveway, the house sits on the edge of a field with views of the neighbouring 60 acre farm and creek that runs along the length of the property.
The main level open living space is conceived as a transparent social hub for viewing the landscape. Large sliding glass doors create strong visual connections with an adjacent barn on one end and a mature black walnut tree on the other.
The house is situated to optimize views, while at the same time protecting occupants from blazing summer sun and stiff winter winds. The wall to wall sliding doors on the south side of the main living space provide expansive views to the creek, and allow for breezes to flow throughout. The wrap around aluminum louvered sun shade tempers the sun.
The subdued exterior material palette is defined by horizontal wood siding, standing seam metal roofing and large format polished concrete blocks.
The interiors were driven by the owners’ desire to have a home that would properly feature their unique vintage collection, and yet have a modern open layout. Polished concrete floors and steel beams on the main level set the industrial tone and are paired with a stainless steel island counter top, backsplash and industrial range hood in the kitchen. An old drinking fountain is built-in to the mudroom millwork, carefully restored bi-parting doors frame the library entrance, and a vibrant antique stained glass panel is set into the foyer wall allowing diffused coloured light to spill into the hallway. Upstairs, refurbished claw foot tubs are situated to view the landscape.
The double height library with mezzanine serves as a prominent feature and quiet retreat for the residents. The white oak millwork exquisitely displays the homeowners’ vast collection of books and manuscripts. The material palette is complemented by steel counter tops, stainless steel ladder hardware and matte black metal mezzanine guards. The stairs carry the same language, with white oak open risers and stainless steel woven wire mesh panels set into a matte black steel frame.
The overall effect is a truly sublime blend of an industrial modern aesthetic punctuated by personal elements of the owners’ storied life.
Photography: James Brittain
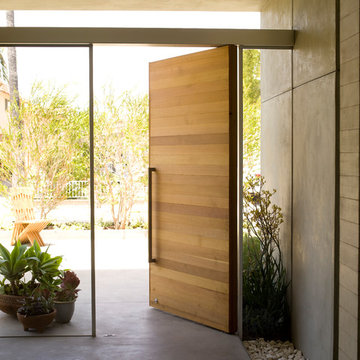
Photography by J Savage Gibson
Foto di un ingresso moderno di medie dimensioni con pareti bianche, pavimento in cemento, una porta a pivot, una porta in legno bruno e pavimento grigio
Foto di un ingresso moderno di medie dimensioni con pareti bianche, pavimento in cemento, una porta a pivot, una porta in legno bruno e pavimento grigio
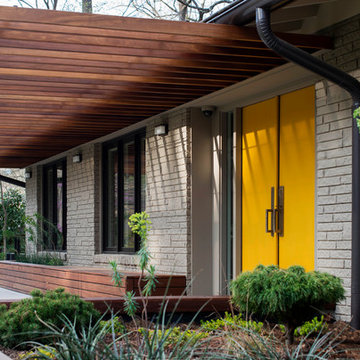
Lissa Gotwals
Idee per una porta d'ingresso moderna con pareti beige, pavimento in cemento, una porta a due ante, una porta gialla e pavimento grigio
Idee per una porta d'ingresso moderna con pareti beige, pavimento in cemento, una porta a due ante, una porta gialla e pavimento grigio
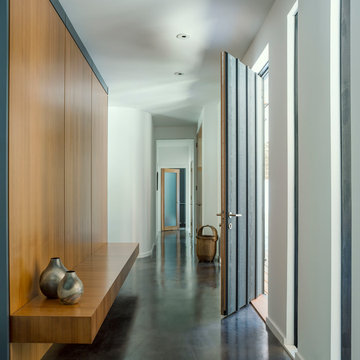
Immagine di una porta d'ingresso moderna di medie dimensioni con pareti bianche, pavimento in cemento, una porta singola, una porta in legno scuro e pavimento grigio
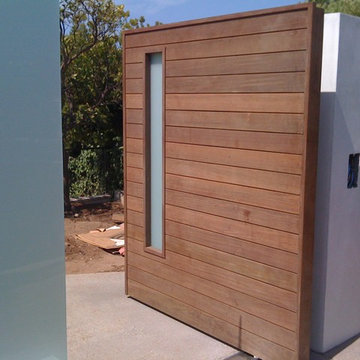
Esempio di una grande porta d'ingresso moderna con pavimento in cemento, una porta a pivot e una porta in legno scuro

Interior Designer Jacques Saint Dizier
Landscape Architect Dustin Moore of Strata
while with Suzman Cole Design Associates
Frank Paul Perez, Red Lily Studios
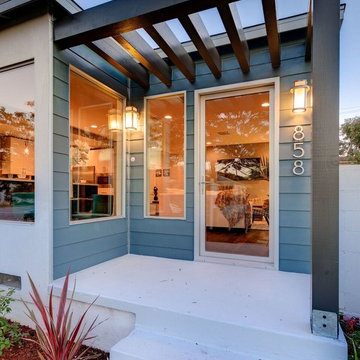
Idee per una porta d'ingresso moderna di medie dimensioni con pareti blu, pavimento in cemento, una porta singola e una porta in vetro
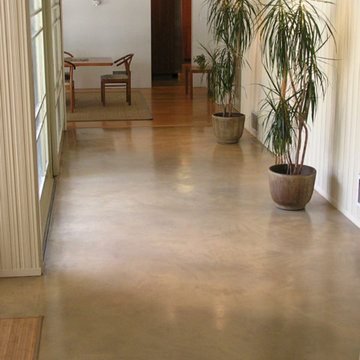
This is a concrete topping with acid stain and sealer.
Esempio di un ingresso o corridoio moderno con pavimento in cemento
Esempio di un ingresso o corridoio moderno con pavimento in cemento
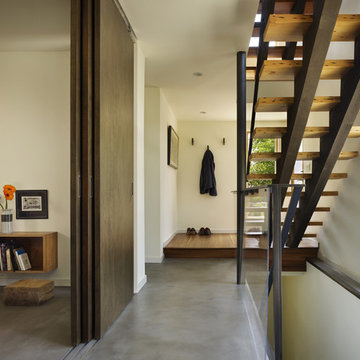
This Seattle modern house by chadbourne + doss architects has an open plan that links interior spaces vertically as well as out to the landscape. Large sliding doors allow the Master Bedroom to open to views of the yard.
Photo by Benjamin Benschneider
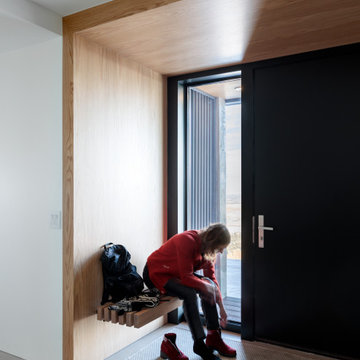
Simple entry with built-in bench and wood veneer.
Immagine di una piccola porta d'ingresso moderna con pavimento in cemento, una porta singola e pareti in legno
Immagine di una piccola porta d'ingresso moderna con pavimento in cemento, una porta singola e pareti in legno
2.280 Foto di ingressi e corridoi moderni con pavimento in cemento
7