2.270 Foto di ingressi e corridoi moderni con pavimento in cemento
Filtra anche per:
Budget
Ordina per:Popolari oggi
41 - 60 di 2.270 foto
1 di 3
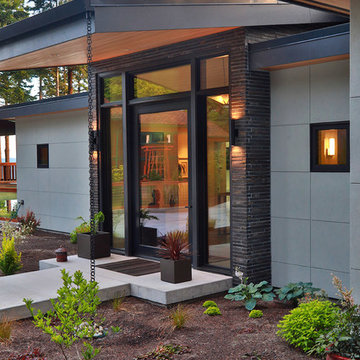
Foto di una grande porta d'ingresso moderna con pareti grigie, pavimento in cemento, una porta singola, una porta in vetro e pavimento grigio
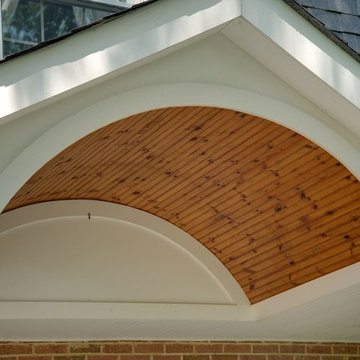
Immagine di una grande porta d'ingresso minimalista con pareti marroni, pavimento in cemento, una porta singola e pavimento grigio
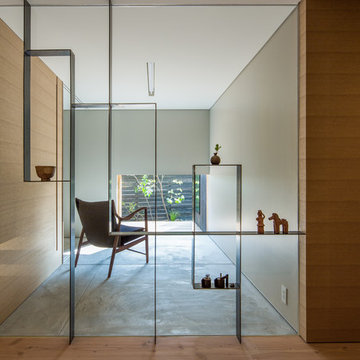
Ispirazione per un ingresso o corridoio moderno di medie dimensioni con pareti grigie e pavimento in cemento
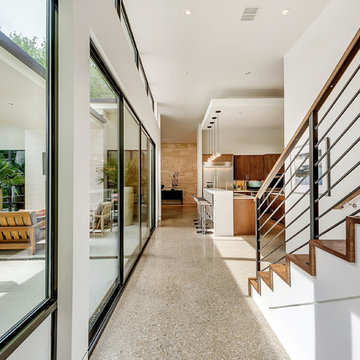
Esempio di un ingresso o corridoio minimalista di medie dimensioni con pareti bianche e pavimento in cemento
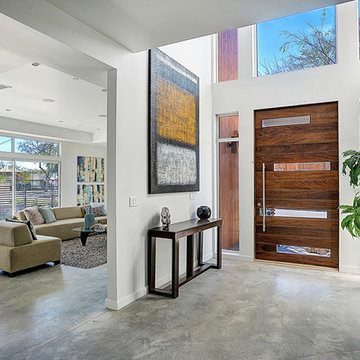
Photo by Peter Barnaby
Immagine di una porta d'ingresso moderna di medie dimensioni con pareti bianche, pavimento in cemento, una porta a pivot e una porta in legno scuro
Immagine di una porta d'ingresso moderna di medie dimensioni con pareti bianche, pavimento in cemento, una porta a pivot e una porta in legno scuro

The exterior siding slides into the interior spaces at specific moments, contrasting with the interior designer's bold color choices to create a sense of the unexpected. Photography: Andrew Pogue Photography.
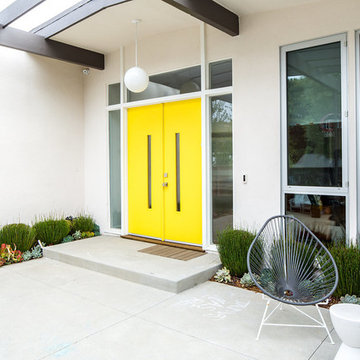
Marisa Vitale Photography
Ispirazione per una porta d'ingresso minimalista con pareti bianche, pavimento in cemento, una porta a due ante, una porta gialla e pavimento grigio
Ispirazione per una porta d'ingresso minimalista con pareti bianche, pavimento in cemento, una porta a due ante, una porta gialla e pavimento grigio
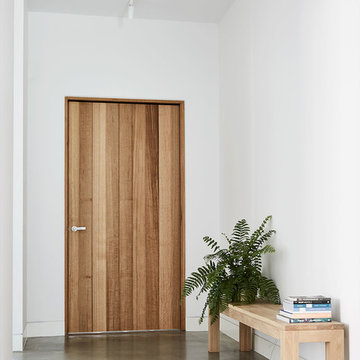
Alex Reinders
Ispirazione per un corridoio moderno con pavimento in cemento, una porta singola, una porta in legno bruno, pareti bianche e pavimento grigio
Ispirazione per un corridoio moderno con pavimento in cemento, una porta singola, una porta in legno bruno, pareti bianche e pavimento grigio
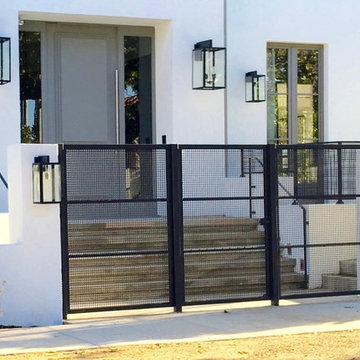
Esempio di una porta d'ingresso minimalista di medie dimensioni con pareti bianche, pavimento in cemento, una porta singola e una porta grigia
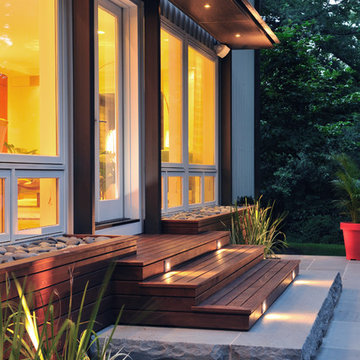
Idee per una porta d'ingresso moderna di medie dimensioni con pareti bianche, pavimento in cemento, una porta singola e una porta bianca
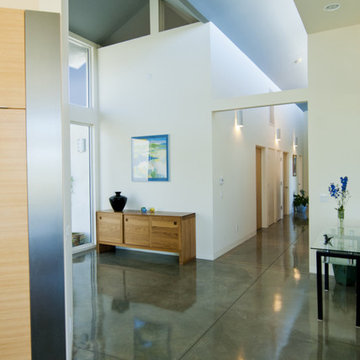
William Beauter and Jess Mullen-Carey
Immagine di un ingresso o corridoio minimalista con pavimento in cemento e pavimento verde
Immagine di un ingresso o corridoio minimalista con pavimento in cemento e pavimento verde
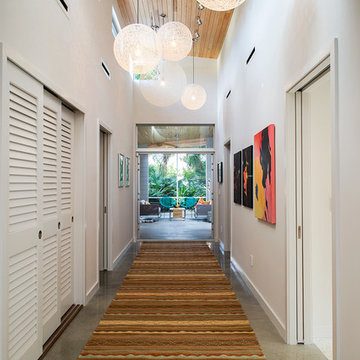
SRQ Magazine's Home of the Year 2015 Platinum Award for Best Bathroom, Best Kitchen, and Best Overall Renovation
Photo: Raif Fluker
Idee per un ingresso o corridoio minimalista con pareti bianche e pavimento in cemento
Idee per un ingresso o corridoio minimalista con pareti bianche e pavimento in cemento

Gentle natural light filters through a timber screened outdoor space, creating a calm and breezy undercroft entry to this inner-city cottage.
Foto di una porta d'ingresso moderna di medie dimensioni con pareti nere, pavimento in cemento, una porta scorrevole, una porta nera, travi a vista e pareti in legno
Foto di una porta d'ingresso moderna di medie dimensioni con pareti nere, pavimento in cemento, una porta scorrevole, una porta nera, travi a vista e pareti in legno

Original trio of windows, with new muranti siding in the entry, and new mid-century inspired front door.
Idee per una grande porta d'ingresso moderna con pareti marroni, pavimento in cemento, una porta singola, una porta nera, pavimento grigio e pareti in legno
Idee per una grande porta d'ingresso moderna con pareti marroni, pavimento in cemento, una porta singola, una porta nera, pavimento grigio e pareti in legno
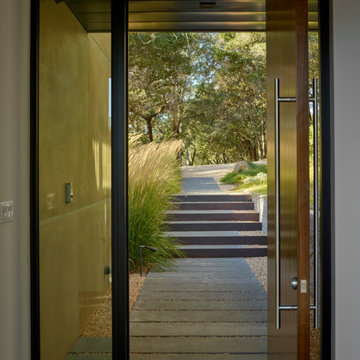
Custom high-end outdoor living spaces by expert architectural landscape artist for large residential projects. Award winning designs for large budget custom residential landscape projects in Northern California.

We remodeled this unassuming mid-century home from top to bottom. An entire third floor and two outdoor decks were added. As a bonus, we made the whole thing accessible with an elevator linking all three floors.
The 3rd floor was designed to be built entirely above the existing roof level to preserve the vaulted ceilings in the main level living areas. Floor joists spanned the full width of the house to transfer new loads onto the existing foundation as much as possible. This minimized structural work required inside the existing footprint of the home. A portion of the new roof extends over the custom outdoor kitchen and deck on the north end, allowing year-round use of this space.
Exterior finishes feature a combination of smooth painted horizontal panels, and pre-finished fiber-cement siding, that replicate a natural stained wood. Exposed beams and cedar soffits provide wooden accents around the exterior. Horizontal cable railings were used around the rooftop decks. Natural stone installed around the front entry enhances the porch. Metal roofing in natural forest green, tie the whole project together.
On the main floor, the kitchen remodel included minimal footprint changes, but overhauling of the cabinets and function. A larger window brings in natural light, capturing views of the garden and new porch. The sleek kitchen now shines with two-toned cabinetry in stained maple and high-gloss white, white quartz countertops with hints of gold and purple, and a raised bubble-glass chiseled edge cocktail bar. The kitchen’s eye-catching mixed-metal backsplash is a fun update on a traditional penny tile.
The dining room was revamped with new built-in lighted cabinetry, luxury vinyl flooring, and a contemporary-style chandelier. Throughout the main floor, the original hardwood flooring was refinished with dark stain, and the fireplace revamped in gray and with a copper-tile hearth and new insert.
During demolition our team uncovered a hidden ceiling beam. The clients loved the look, so to meet the planned budget, the beam was turned into an architectural feature, wrapping it in wood paneling matching the entry hall.
The entire day-light basement was also remodeled, and now includes a bright & colorful exercise studio and a larger laundry room. The redesign of the washroom includes a larger showering area built specifically for washing their large dog, as well as added storage and countertop space.
This is a project our team is very honored to have been involved with, build our client’s dream home.

Immagine di un grande ingresso minimalista con pareti multicolore, pavimento in cemento e pavimento grigio
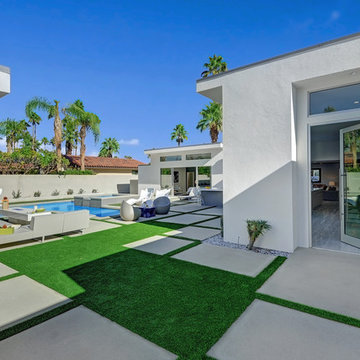
Immagine di una porta d'ingresso moderna di medie dimensioni con pareti bianche, pavimento in cemento, una porta a pivot, una porta in vetro e pavimento grigio
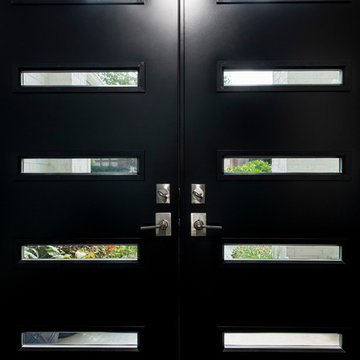
Entry door replacement project featuring ProVia products.
Foto di una porta d'ingresso moderna di medie dimensioni con pareti bianche, pavimento in cemento, una porta a due ante, una porta nera e pavimento beige
Foto di una porta d'ingresso moderna di medie dimensioni con pareti bianche, pavimento in cemento, una porta a due ante, una porta nera e pavimento beige
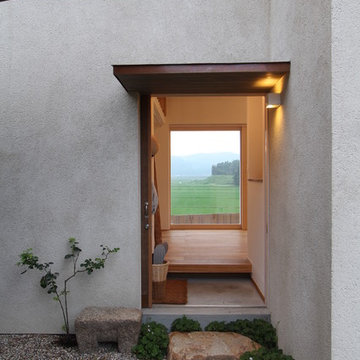
離れのアトリエ
Idee per un piccolo corridoio moderno con pareti bianche, pavimento in cemento, una porta in legno bruno e pavimento grigio
Idee per un piccolo corridoio moderno con pareti bianche, pavimento in cemento, una porta in legno bruno e pavimento grigio
2.270 Foto di ingressi e corridoi moderni con pavimento in cemento
3