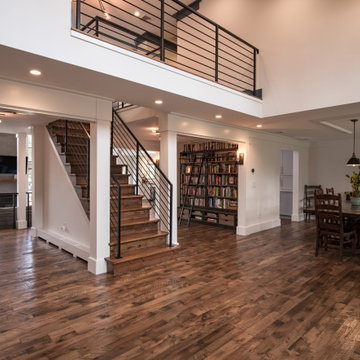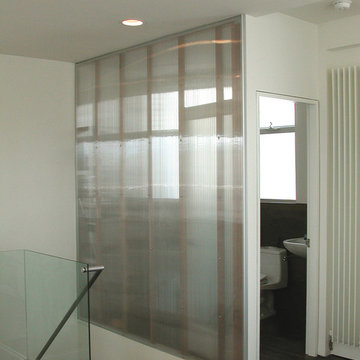2.265 Foto di ingressi e corridoi moderni con parquet scuro
Filtra anche per:
Budget
Ordina per:Popolari oggi
161 - 180 di 2.265 foto
1 di 3
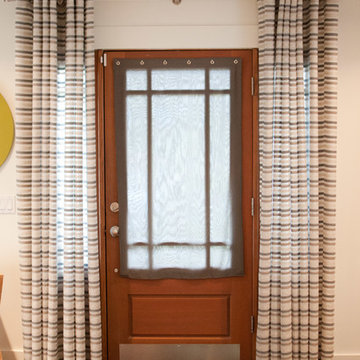
The design dilemma: Develop a privacy solution, for a charming glass panel front door and sidelights, that is both beautiful and functional. The solution occurred in two parts. First, we added fully closing drapery panels that offer privacy for the family while inside their home. We used a sheer fabric that allows light to pass through but obscures the view from the outside. This solved the privacy needs while inside the home. However, the drapery can not be fully closed when the family is away from their home. Which leads us to the second part of our design solution. We fabricated a custom flat panel sheer that can easily be added or removed when the family leaves the home. The sheer fabric was doubled and acts similarly to the drapery in that it allows light to pass through but obscures the view from the outside. Clear, 3M brand removable hooks were attached to the door and the grommet heading fabric panel easily attaches to the hooks. The result is both beautiful and functional!
Designed by: Jennifer Gardner Design
Photographed by: Marcela Winspear
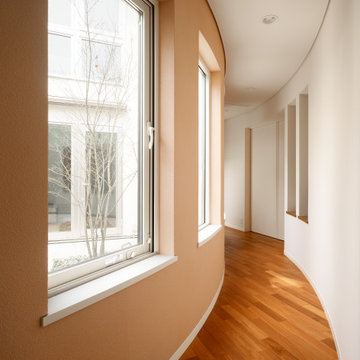
Foto di un grande ingresso o corridoio minimalista con pareti rosa, parquet scuro, pavimento marrone e soffitto in carta da parati
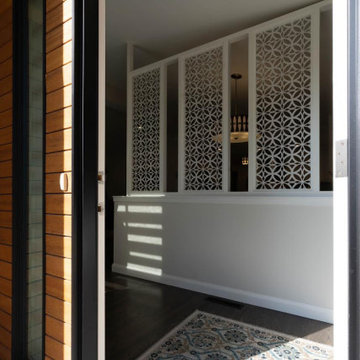
Foto di una porta d'ingresso moderna di medie dimensioni con parquet scuro e pavimento marrone
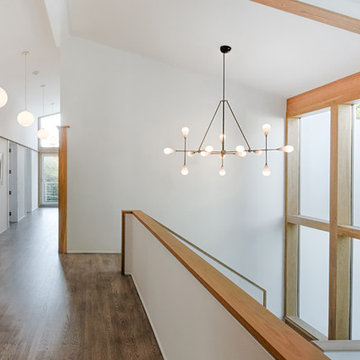
In collaboration with Sandra Forman Architect.
Photo by Yuriy Mizrakhi.
Immagine di un grande ingresso o corridoio moderno con pareti bianche, parquet scuro e pavimento marrone
Immagine di un grande ingresso o corridoio moderno con pareti bianche, parquet scuro e pavimento marrone
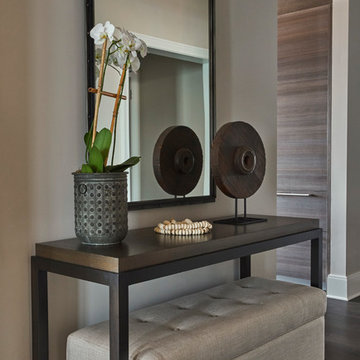
Idee per un ingresso o corridoio moderno di medie dimensioni con pareti grigie e parquet scuro
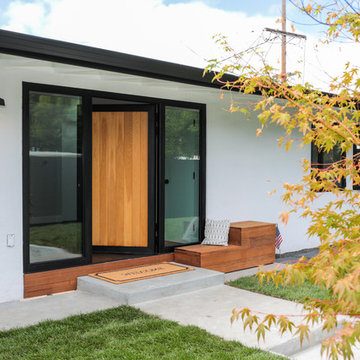
Greenberg Construction
Location: Mountain View, CA, United States
Our clients wanted to create a beautiful and open concept living space for entertaining while maximized the natural lighting throughout their midcentury modern Mackay home. Light silvery gray and bright white tones create a contemporary and sophisticated space; combined with elegant rich, dark woods throughout.
Removing the center wall and brick fireplace between the kitchen and dining areas allowed for a large seven by four foot island and abundance of light coming through the floor to ceiling windows and addition of skylights. The custom low sheen white and navy blue kitchen cabinets were designed by Segale Bros, with the goal of adding as much organization and access as possible with the island storage, drawers, and roll-outs.
Black finishings are used throughout with custom black aluminum windows and 3 panel sliding door by CBW Windows and Doors. The clients designed their custom vertical white oak front door with CBW Windows and Doors as well.
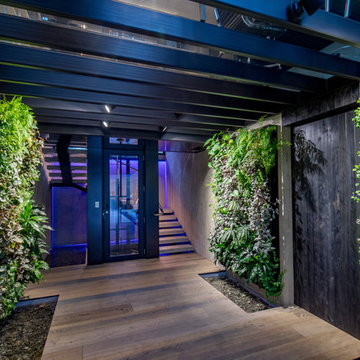
We are proud to announce that our HARO Oak Tobacco Grey flooring is featured in the winning 2018 TIDA New Zealand Architect New Home of the Year.
Congratulations to Gary Todd Architecture for this outstanding achievement and designing this stunning home.
Year: 2018
Area: 265m2
Product: Oak Tobacco Grey
Professionals involved: Gary Todd Architecture
Photography: Gary Todd Architecture
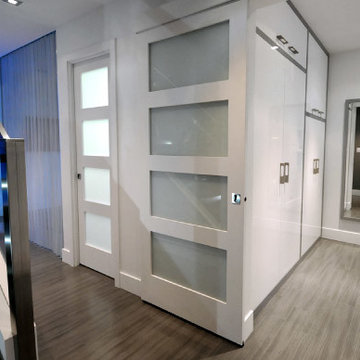
Open concept hall, barn door to close off office /flex room; metal curtain to separate gym
Idee per un ingresso o corridoio minimalista di medie dimensioni con pareti bianche e parquet scuro
Idee per un ingresso o corridoio minimalista di medie dimensioni con pareti bianche e parquet scuro
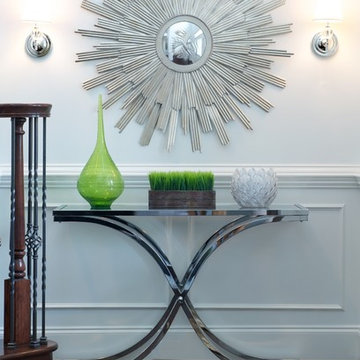
Tinius Photography
Immagine di un ingresso minimalista di medie dimensioni con pareti grigie, parquet scuro, una porta singola e una porta bianca
Immagine di un ingresso minimalista di medie dimensioni con pareti grigie, parquet scuro, una porta singola e una porta bianca
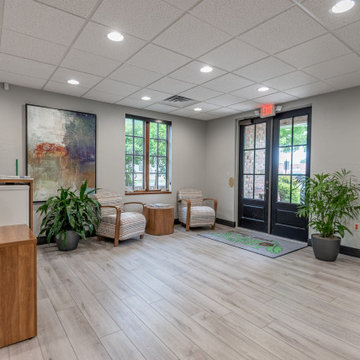
Esempio di un grande ingresso moderno con pareti grigie, parquet scuro, una porta a due ante, una porta nera e pavimento grigio
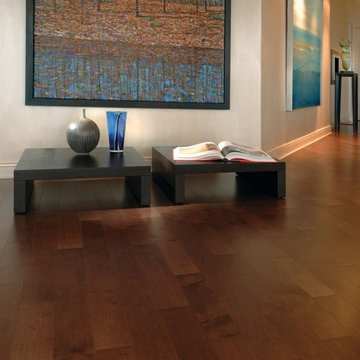
Esempio di un grande ingresso o corridoio minimalista con pareti bianche, parquet scuro e pavimento marrone
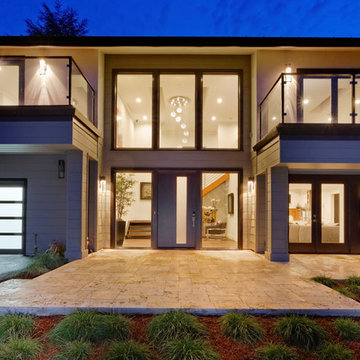
Designers: Revital Kaufman-Meron & Susan Bowen
Photographer : LicidPic Photography
Stager: Karen Brorsen Staging, LLC
Idee per un grande ingresso o corridoio minimalista con pareti bianche, una porta marrone, pavimento marrone, parquet scuro e una porta singola
Idee per un grande ingresso o corridoio minimalista con pareti bianche, una porta marrone, pavimento marrone, parquet scuro e una porta singola
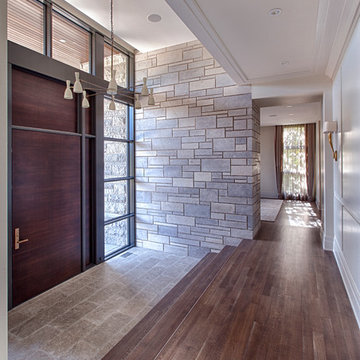
Gary Campbell- Photography,
DeJong Designs Ltd- Architect,
Nam Dang Mitchell- Interior Design
Esempio di un grande ingresso o corridoio minimalista con una porta singola, pareti bianche, parquet scuro e una porta in legno scuro
Esempio di un grande ingresso o corridoio minimalista con una porta singola, pareti bianche, parquet scuro e una porta in legno scuro
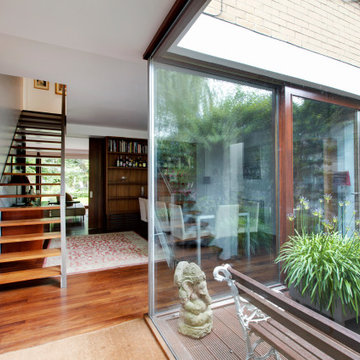
Hallway entrance leading to dining room
Immagine di un ingresso o corridoio minimalista con pareti bianche e parquet scuro
Immagine di un ingresso o corridoio minimalista con pareti bianche e parquet scuro
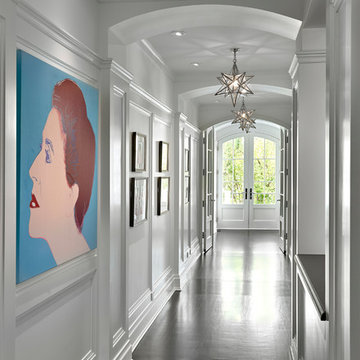
Immagine di un ingresso o corridoio minimalista di medie dimensioni con pareti bianche, parquet scuro e pavimento marrone
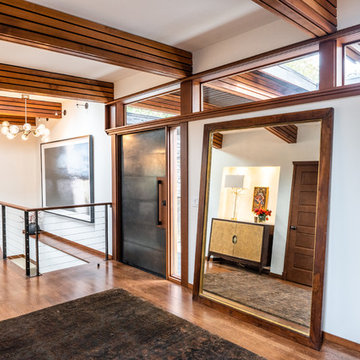
Idee per un ingresso minimalista con pareti bianche, parquet scuro, una porta singola, una porta nera e pavimento marrone
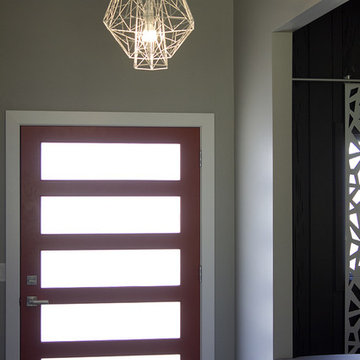
We special ordered this door to bring in light with the frosted glass panels in a series of equal rectangles. This light fixture is a wire framed sculptural accent that brings levity to the design and visual interest. We pulled in the orange pop of color on the door only to work with the island front and column details. The wall to the right use to be a full wall that we cut out a ten by ten foot pass through into and created a built in bench that also works as extra seating for the sitting room to the right.
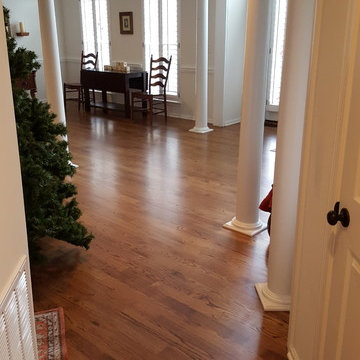
This is a beautiful example of a complete hardwood project from start to finish. We installed the whole first floor and a 2nd floor hallway with a red oak 3 1/4" hardwood and sanded and stained it to color Provincial with 3 coats of oil based polyurethane.
2.265 Foto di ingressi e corridoi moderni con parquet scuro
9
