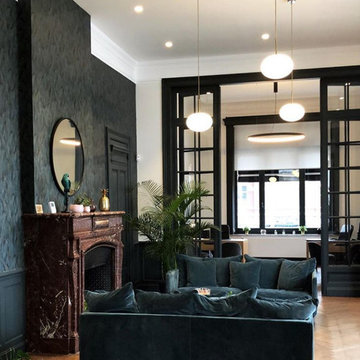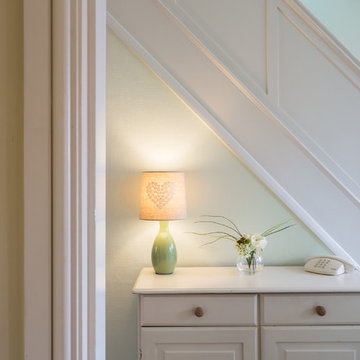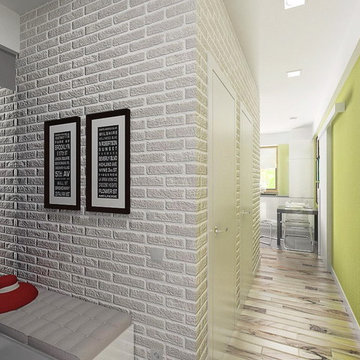366 Foto di ingressi e corridoi moderni con pareti verdi
Filtra anche per:
Budget
Ordina per:Popolari oggi
141 - 160 di 366 foto
1 di 3
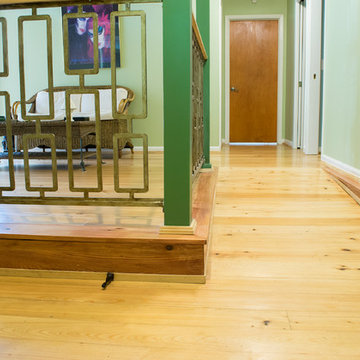
Entryway from front door to upper level of 1960's split-level home. Previous step was set into the foundation and rebuilt as a ramp. Flooring is cypress. Ramp is ADA compliant. Decorative railing was installed to prevent access from the dining area over the edge of the raised floor.
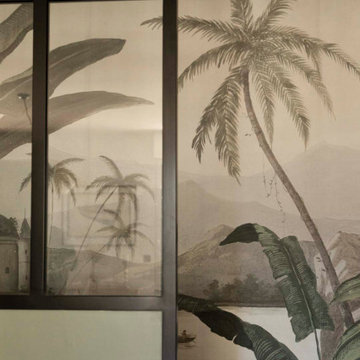
Cette rénovation a été conçue et exécutée avec l'architecte Charlotte Petit de l'agence Argia Architecture. Nos clients habitaient auparavant dans un immeuble années 30 qui possédait un certain charme avec ses moulures et son parquet d'époque. Leur nouveau foyer, situé dans un immeuble des années 2000, ne jouissait pas du même style singulier mais possédait un beau potentiel à exploiter. Les challenges principaux étaient 1) Lui donner du caractère et le moderniser 2) Réorganiser certaines fonctions pour mieux orienter les pièces à vivre vers la terrasse.
Auparavant l'entrée donnait sur une grande pièce qui servait de salon avec une petite cuisine fermée. Ce salon ouvrait sur une terrasse et une partie servait de circulation pour accéder aux chambres.
A présent, l'entrée se prolonge à travers un élégant couloir vitré permettant de séparer les espaces de jour et de nuit tout en créant une jolie perspective sur la bibliothèque du salon. La chambre parentale qui se trouvait au bout du salon a été basculée dans cet espace. A la place, une cuisine audacieuse s'ouvre sur le salon et la terrasse, donnant une toute autre aura aux pièces de vie.
Des lignes noires graphiques viennent structurer l'esthétique des pièces principales. On les retrouve dans la verrière du couloir dont les lignes droites sont adoucies par le papier peint végétal Añanbo.
Autre exemple : cet exceptionnel tracé qui parcourt le sol et le mur entre la cuisine et le salon. Lorsque nous avons changé l'ancienne chambre en cuisine, la cloison de cette première a été supprimée. Cette suppression a laissé un espace entre les deux parquets en point de Hongrie. Nous avons décidé d'y apposer une signature originale noire très graphique en zelliges noirs. Ceci permet de réunir les pièces tout en faisant écho au noir de la verrière du couloir et le zellige de la cuisine.
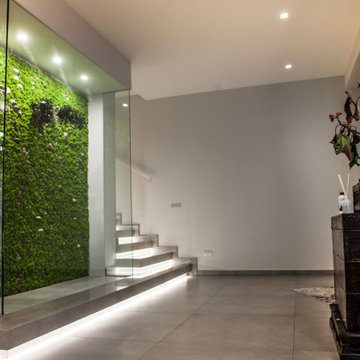
Pannelli in muschio nordico e pietre pomice trattato per renderle eterne, senza alcuna manutenzione , garanzia ventennale.
Immagine di una grande porta d'ingresso moderna con pareti verdi, pavimento in gres porcellanato, una porta singola e pavimento grigio
Immagine di una grande porta d'ingresso moderna con pareti verdi, pavimento in gres porcellanato, una porta singola e pavimento grigio
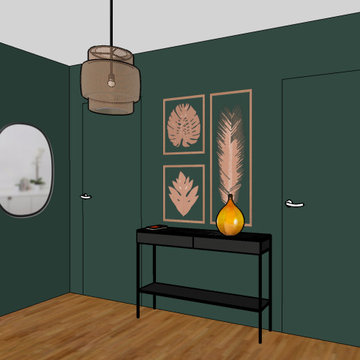
Sur ce mur vert profond, on viendra y positionner des cadres, une console noire avec un plateau en marbre et un miroir pour refléter la couleur du mur de la pièce adjacente.
Réalisation Agence Studio B
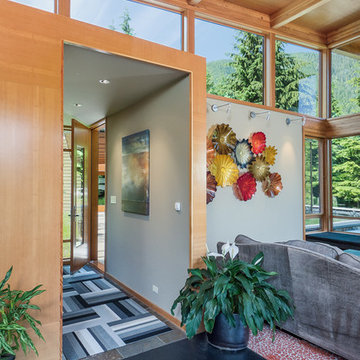
The epitome of NW Modern design tucked away on a private 4+ acre lot in the gated Uplands Reserve. Designed by Prentiss Architects to make a statement on the landscape yet integrate seamlessly into the natural surroundings. Floor to ceiling windows take in the views of Mt. Si and Rattlesnake Ridge. Indoor and outdoor fireplaces, a deck with hot tub and soothing koi pond beckon you outdoors. Let this intimate home with additional detached guest suite be your retreat from urban chaos.
FJU Photo
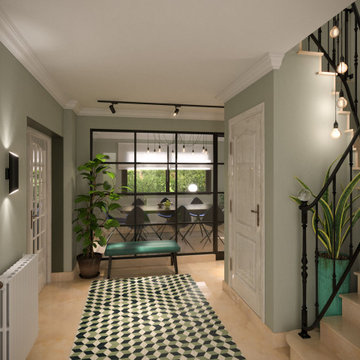
Rénovation complète d'une villa de 200m² sur 3 niveaux. Le client souhaitait conserver les matériaux nobles existant, Marbre, parquets a bâtons rompus...
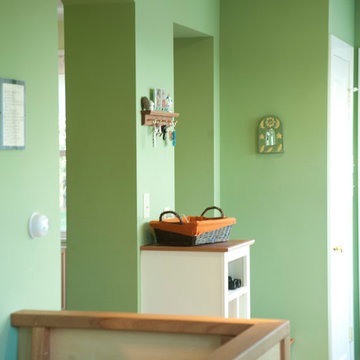
This West Chester rancher had a rather dilapidated back porch that served as the principal entrance to the house. Meanwhile, the stairway to the basement went through the kitchen, cutting 4’ from the width of this room. When Derek and Abbey wanted to spruce up the porch, we saw an opportunity to move the basement stairway out of the kitchen.
Design Criteria:
- Replace 3-season porch with 4-season mudroom.
- Move basement stairway from kitchen to mudroom.
Special Features:
- Custom stair railing of maple and mahogany.
- Custom built-ins and coat rack.
- Narrow Fishing Rod closet cleverly tucked under the stairs
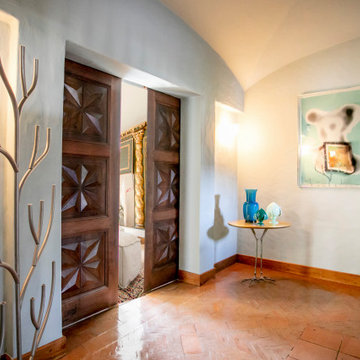
Esempio di un grande ingresso moderno con pareti verdi, pavimento in terracotta, una porta singola, una porta in legno bruno, pavimento arancione e soffitto a volta
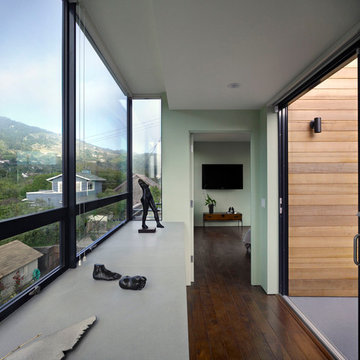
Stinson Beach House - Walkway to Master Bedroom
Architect: Studio Peek Ancona
Photography: Bruce Damonte
http://www.peekancona.com/
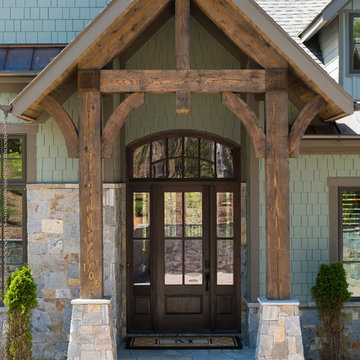
Aperture Vision Photography
Esempio di una porta d'ingresso moderna con pareti verdi, una porta singola e una porta in legno scuro
Esempio di una porta d'ingresso moderna con pareti verdi, una porta singola e una porta in legno scuro
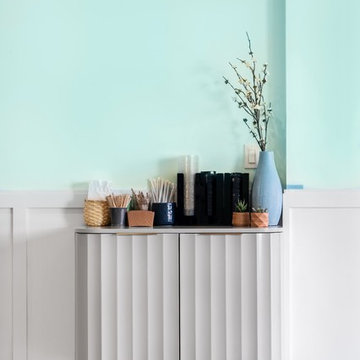
Wooden counter with Matt finish, Quartz counter, custom bench, 8x8 floor tile with print.
Foto di un ingresso con vestibolo minimalista di medie dimensioni con pareti verdi, pavimento in gres porcellanato, una porta singola, una porta nera e pavimento bianco
Foto di un ingresso con vestibolo minimalista di medie dimensioni con pareti verdi, pavimento in gres porcellanato, una porta singola, una porta nera e pavimento bianco
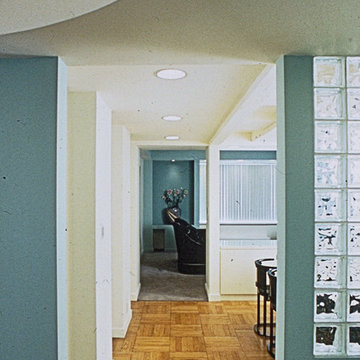
The first axis off of the Rotunda is the Entry Hall. The second axis leads through the Dining area and into the living room; the third terminates in the Master suite, and the fourth, leads to the Kitchen and breakfast areas.
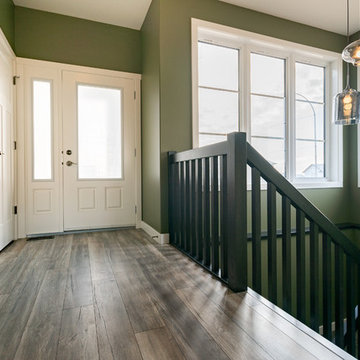
Dean Gerhardt
Idee per una porta d'ingresso moderna con pareti verdi, pavimento in laminato, una porta singola e una porta bianca
Idee per una porta d'ingresso moderna con pareti verdi, pavimento in laminato, una porta singola e una porta bianca
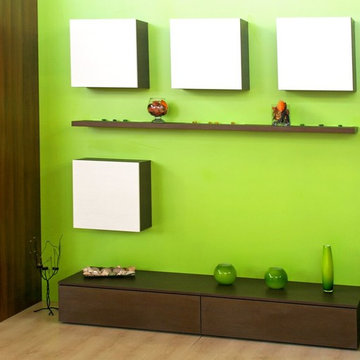
Colorful lime green entryway accent wall
Foto di un ingresso o corridoio minimalista con pareti verdi e parquet chiaro
Foto di un ingresso o corridoio minimalista con pareti verdi e parquet chiaro
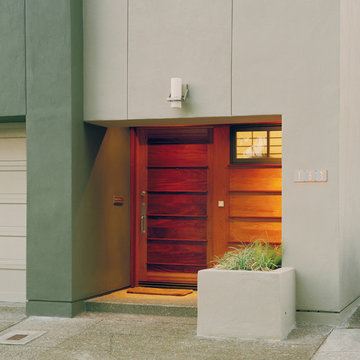
New Front Entry
Ispirazione per una piccola porta d'ingresso moderna con pavimento in cemento, una porta singola, una porta in legno bruno, pareti verdi e pavimento grigio
Ispirazione per una piccola porta d'ingresso moderna con pavimento in cemento, una porta singola, una porta in legno bruno, pareti verdi e pavimento grigio
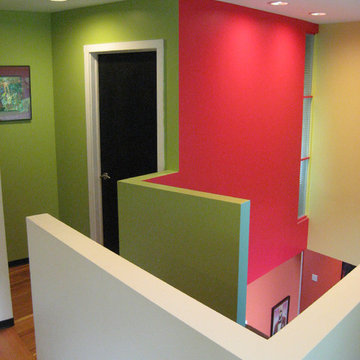
Bright surfaces and low partition walls create an interesting circulation space upstairs.
Immagine di un ingresso o corridoio moderno di medie dimensioni con pareti verdi e parquet chiaro
Immagine di un ingresso o corridoio moderno di medie dimensioni con pareti verdi e parquet chiaro
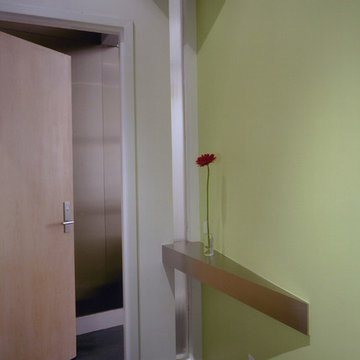
Esempio di un ingresso con vestibolo minimalista con pareti verdi, una porta singola e una porta in legno chiaro
366 Foto di ingressi e corridoi moderni con pareti verdi
8
