142 Foto di ingressi e corridoi moderni con pareti rosse
Filtra anche per:
Budget
Ordina per:Popolari oggi
21 - 40 di 142 foto
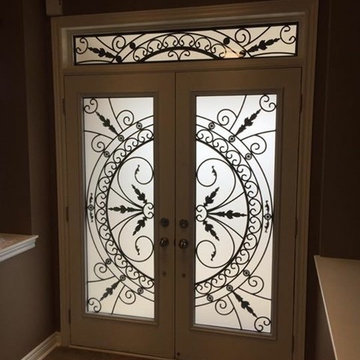
Wrought Iron Glass Door Insert Installation In Bradford, Ontario Using Our Chesterfield Model.
Decorative Glass Door Inserts
Esempio di una piccola porta d'ingresso moderna con pareti rosse, pavimento in cemento, una porta singola, una porta marrone e pavimento grigio
Esempio di una piccola porta d'ingresso moderna con pareti rosse, pavimento in cemento, una porta singola, una porta marrone e pavimento grigio
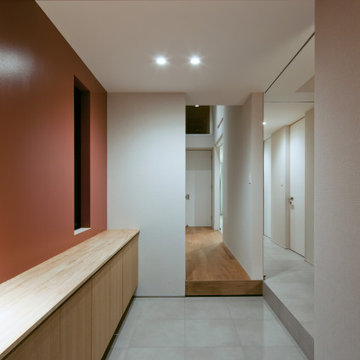
タイル張りの開放的な玄関
Immagine di un piccolo corridoio moderno con pareti rosse, pavimento in legno massello medio, una porta singola, pavimento marrone e soffitto ribassato
Immagine di un piccolo corridoio moderno con pareti rosse, pavimento in legno massello medio, una porta singola, pavimento marrone e soffitto ribassato
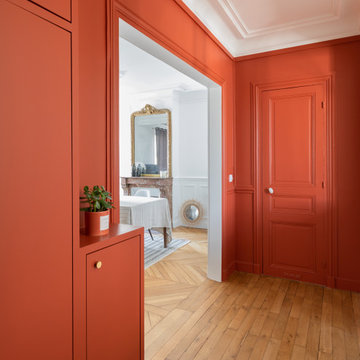
Immagine di un ingresso minimalista di medie dimensioni con pareti rosse, pavimento in legno massello medio, pavimento marrone, una porta singola e una porta rossa
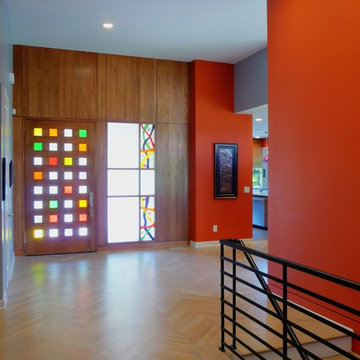
Entry features the owner's stained glass.
Idee per una porta d'ingresso moderna di medie dimensioni con pareti rosse, parquet chiaro, una porta a pivot e una porta in legno scuro
Idee per una porta d'ingresso moderna di medie dimensioni con pareti rosse, parquet chiaro, una porta a pivot e una porta in legno scuro
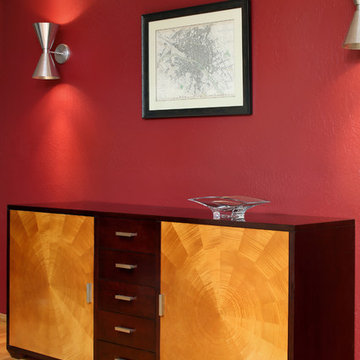
Bernard Andre Photography
Foto di un ingresso moderno di medie dimensioni con pareti rosse e parquet chiaro
Foto di un ingresso moderno di medie dimensioni con pareti rosse e parquet chiaro
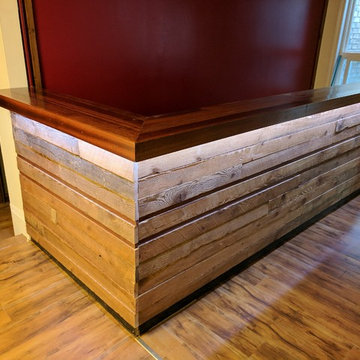
Reclaimed Wood Reception Desk With Solid Natural Jatoba /Brazilian Cherry Counter Top With LED accent.
Ispirazione per un grande ingresso minimalista con pareti rosse, pavimento in laminato e pavimento multicolore
Ispirazione per un grande ingresso minimalista con pareti rosse, pavimento in laminato e pavimento multicolore
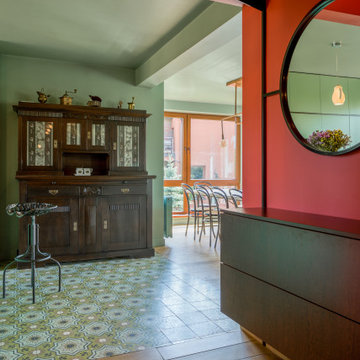
This holistic project involved the design of a completely new space layout, as well as searching for perfect materials, furniture, decorations and tableware to match the already existing elements of the house.
The key challenge concerning this project was to improve the layout, which was not functional and proportional.
Balance on the interior between contemporary and retro was the key to achieve the effect of a coherent and welcoming space.
Passionate about vintage, the client possessed a vast selection of old trinkets and furniture.
The main focus of the project was how to include the sideboard,(from the 1850’s) which belonged to the client’s grandmother, and how to place harmoniously within the aerial space. To create this harmony, the tones represented on the sideboard’s vitrine were used as the colour mood for the house.
The sideboard was placed in the central part of the space in order to be visible from the hall, kitchen, dining room and living room.
The kitchen fittings are aligned with the worktop and top part of the chest of drawers.
Green-grey glazing colour is a common element of all of the living spaces.
In the the living room, the stage feeling is given by it’s main actor, the grand piano and the cabinets of curiosities, which were rearranged around it to create that effect.
A neutral background consisting of the combination of soft walls and
minimalist furniture in order to exhibit retro elements of the interior.
Long live the vintage!
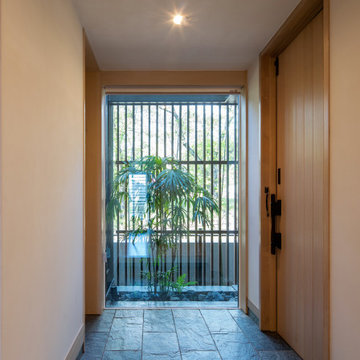
Esempio di un ingresso o corridoio minimalista con pareti rosse, parquet chiaro, una porta singola, una porta in legno chiaro e pavimento beige
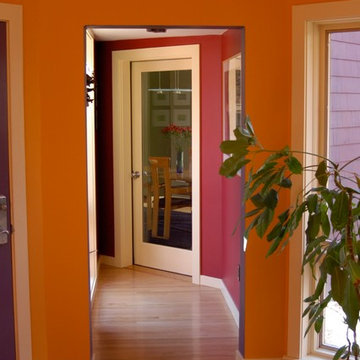
A dining pavilion that floats in the water on the city side of the house and floats in air on the rural side of the house. There is waterfall that runs under the house connecting the orthogonal pond on the city side with the free form pond on the rural side.
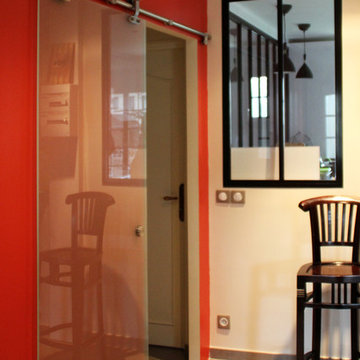
Atelier Asa-i
Foto di un ingresso o corridoio moderno di medie dimensioni con pareti rosse e pavimento beige
Foto di un ingresso o corridoio moderno di medie dimensioni con pareti rosse e pavimento beige
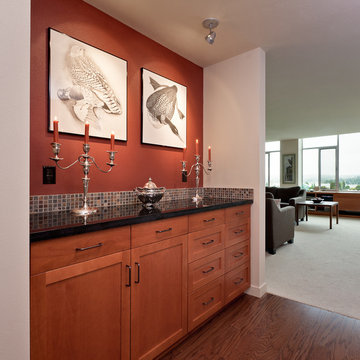
The condominium entry hosts both a small kitchen and this credenza opposite. It is an elegant way to provide significant extra storage and serve as additional counter space.
Jim Houston
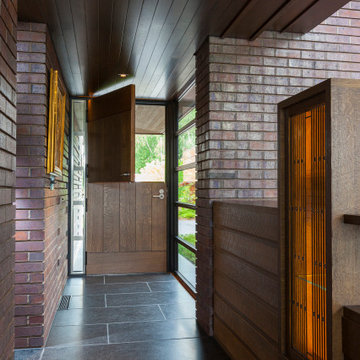
A tea pot, being a vessel, is defined by the space it contains, it is not the tea pot that is important, but the space.
Crispin Sartwell
Located on a lake outside of Milwaukee, the Vessel House is the culmination of an intense 5 year collaboration with our client and multiple local craftsmen focused on the creation of a modern analogue to the Usonian Home.
As with most residential work, this home is a direct reflection of it’s owner, a highly educated art collector with a passion for music, fine furniture, and architecture. His interest in authenticity drove the material selections such as masonry, copper, and white oak, as well as the need for traditional methods of construction.
The initial diagram of the house involved a collection of embedded walls that emerge from the site and create spaces between them, which are covered with a series of floating rooves. The windows provide natural light on three sides of the house as a band of clerestories, transforming to a floor to ceiling ribbon of glass on the lakeside.
The Vessel House functions as a gallery for the owner’s art, motorcycles, Tiffany lamps, and vintage musical instruments – offering spaces to exhibit, store, and listen. These gallery nodes overlap with the typical house program of kitchen, dining, living, and bedroom, creating dynamic zones of transition and rooms that serve dual purposes allowing guests to relax in a museum setting.
Through it’s materiality, connection to nature, and open planning, the Vessel House continues many of the Usonian principles Wright advocated for.
Overview
Oconomowoc, WI
Completion Date
August 2015
Services
Architecture, Interior Design, Landscape Architecture
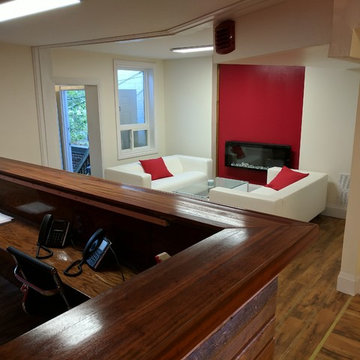
Reclaimed Wood Reception Desk With Solid Natural Jatoba /Brazilian Cherry Counter Top With LED accent.
Ispirazione per un grande ingresso moderno con pareti rosse, pavimento in laminato e pavimento multicolore
Ispirazione per un grande ingresso moderno con pareti rosse, pavimento in laminato e pavimento multicolore
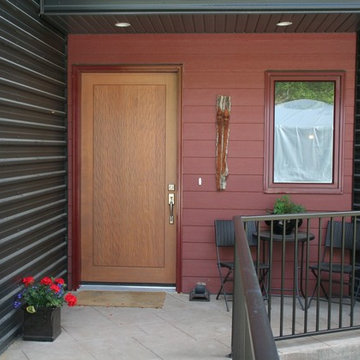
barker manufacturing
Immagine di una porta d'ingresso minimalista di medie dimensioni con pareti rosse, pavimento in cemento, una porta singola, una porta in legno bruno e pavimento grigio
Immagine di una porta d'ingresso minimalista di medie dimensioni con pareti rosse, pavimento in cemento, una porta singola, una porta in legno bruno e pavimento grigio
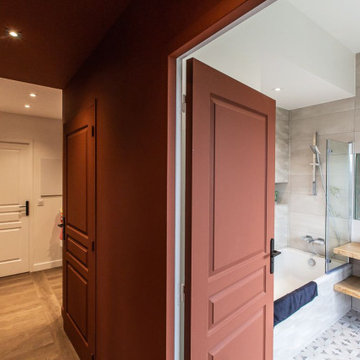
Idee per un piccolo ingresso o corridoio moderno con pareti rosse e parquet chiaro
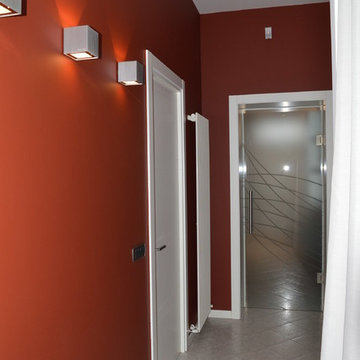
un corridoio lungo 12 mt... bisognava ridurlo visivamente,
Ho quindi utilizzato ribassamenti, luci differenti e ho introdotto un'ampia parete attrezzata sottraendo spazio alla camera da letto di 6mt x 6mt...
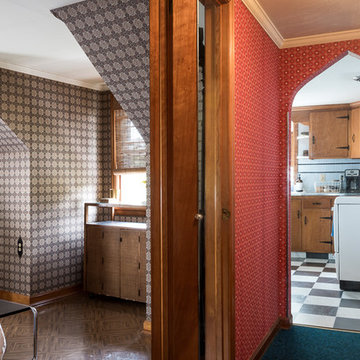
Dave Butterworth | EyeWasHere Photography
Foto di un ingresso o corridoio minimalista con pareti rosse
Foto di un ingresso o corridoio minimalista con pareti rosse
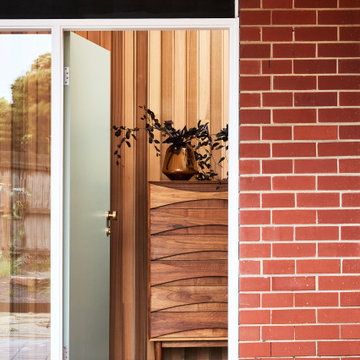
Immagine di una porta d'ingresso moderna di medie dimensioni con pareti rosse, pavimento in mattoni, una porta singola, una porta verde, pavimento rosso e pareti in mattoni
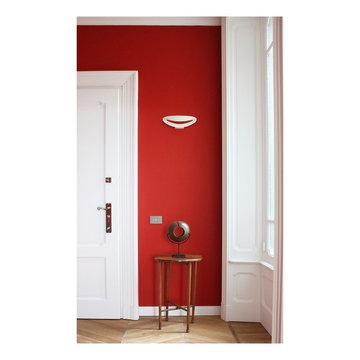
Immagine di un ingresso moderno di medie dimensioni con pareti rosse, parquet chiaro, una porta singola e una porta bianca
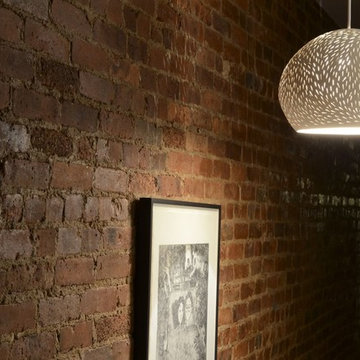
lightexture© Claylight extra large Pendant with line perforation hanging in a Brooklyn, New York apartment. The ceramic shade is hand-made and perforated, casting delicate light textures on the walls and ceiling surrounding it, giving a soft yet substantial glow.
142 Foto di ingressi e corridoi moderni con pareti rosse
2