653 Foto di ingressi e corridoi moderni con pareti marroni
Filtra anche per:
Budget
Ordina per:Popolari oggi
41 - 60 di 653 foto
1 di 3
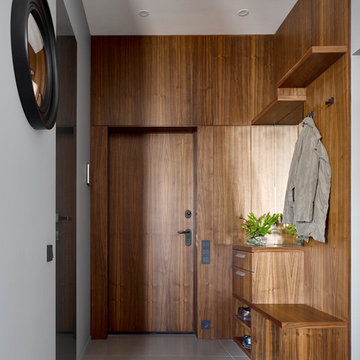
Foto di una porta d'ingresso moderna con pareti marroni, una porta singola, una porta in legno bruno, pavimento grigio e boiserie
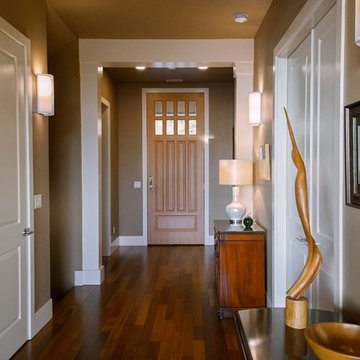
Mark Morris, Sr. Editor - The Sacramento Bee
Ispirazione per un'ampia porta d'ingresso minimalista con pareti marroni, pavimento in legno massello medio, una porta singola e una porta in legno bruno
Ispirazione per un'ampia porta d'ingresso minimalista con pareti marroni, pavimento in legno massello medio, una porta singola e una porta in legno bruno

White oak paneling
Idee per un ingresso o corridoio minimalista con pareti in legno, parquet chiaro, soffitto a volta e pareti marroni
Idee per un ingresso o corridoio minimalista con pareti in legno, parquet chiaro, soffitto a volta e pareti marroni
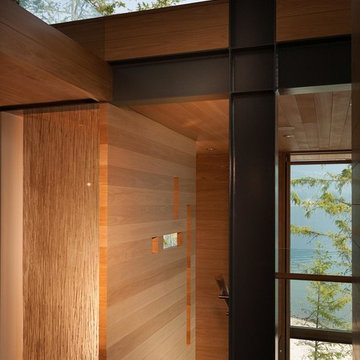
Ispirazione per un ampio ingresso o corridoio minimalista con pareti marroni e parquet scuro
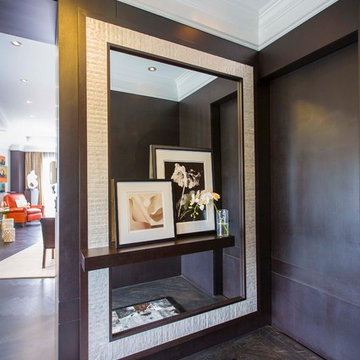
Geoff Hodgdon
A dark and dramatic Entrance way in this luxurious D.C. Condominium is opened up by a custom large mirror . This acts as a mirror and a ledge to display art and accessories and creates the most elegant , welcoming and inviting entrance way.

Front entry to mid-century-modern renovation with green front door with glass panel, covered wood porch, wood ceilings, wood baseboards and trim, hardwood floors, large hallway with beige walls, built-in bookcase, floor to ceiling window and sliding screen doors in Berkeley hills, California

Klopf Architecture and Outer space Landscape Architects designed a new warm, modern, open, indoor-outdoor home in Los Altos, California. Inspired by mid-century modern homes but looking for something completely new and custom, the owners, a couple with two children, bought an older ranch style home with the intention of replacing it.
Created on a grid, the house is designed to be at rest with differentiated spaces for activities; living, playing, cooking, dining and a piano space. The low-sloping gable roof over the great room brings a grand feeling to the space. The clerestory windows at the high sloping roof make the grand space light and airy.
Upon entering the house, an open atrium entry in the middle of the house provides light and nature to the great room. The Heath tile wall at the back of the atrium blocks direct view of the rear yard from the entry door for privacy.
The bedrooms, bathrooms, play room and the sitting room are under flat wing-like roofs that balance on either side of the low sloping gable roof of the main space. Large sliding glass panels and pocketing glass doors foster openness to the front and back yards. In the front there is a fenced-in play space connected to the play room, creating an indoor-outdoor play space that could change in use over the years. The play room can also be closed off from the great room with a large pocketing door. In the rear, everything opens up to a deck overlooking a pool where the family can come together outdoors.
Wood siding travels from exterior to interior, accentuating the indoor-outdoor nature of the house. Where the exterior siding doesn’t come inside, a palette of white oak floors, white walls, walnut cabinetry, and dark window frames ties all the spaces together to create a uniform feeling and flow throughout the house. The custom cabinetry matches the minimal joinery of the rest of the house, a trim-less, minimal appearance. Wood siding was mitered in the corners, including where siding meets the interior drywall. Wall materials were held up off the floor with a minimal reveal. This tight detailing gives a sense of cleanliness to the house.
The garage door of the house is completely flush and of the same material as the garage wall, de-emphasizing the garage door and making the street presentation of the house kinder to the neighborhood.
The house is akin to a custom, modern-day Eichler home in many ways. Inspired by mid-century modern homes with today’s materials, approaches, standards, and technologies. The goals were to create an indoor-outdoor home that was energy-efficient, light and flexible for young children to grow. This 3,000 square foot, 3 bedroom, 2.5 bathroom new house is located in Los Altos in the heart of the Silicon Valley.
Klopf Architecture Project Team: John Klopf, AIA, and Chuang-Ming Liu
Landscape Architect: Outer space Landscape Architects
Structural Engineer: ZFA Structural Engineers
Staging: Da Lusso Design
Photography ©2018 Mariko Reed
Location: Los Altos, CA
Year completed: 2017
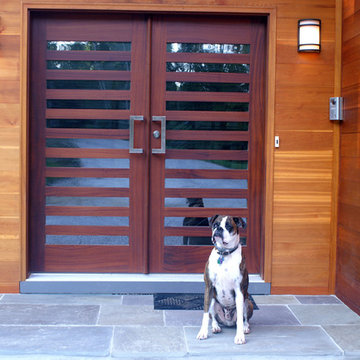
Unique contemporary home style features a wood and glass modern front entry door.
Available at http://www.millworkforless.com/avalon.htm
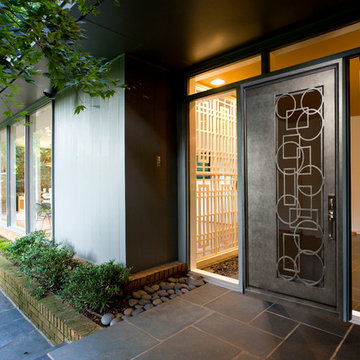
Check out this full view of a custom 60/40 pivot style door, finished in Charcoal and boasting intricate wrought iron details and chrome hardware.
Idee per una porta d'ingresso minimalista di medie dimensioni con pavimento in ardesia, una porta in metallo, pareti marroni e una porta singola
Idee per una porta d'ingresso minimalista di medie dimensioni con pavimento in ardesia, una porta in metallo, pareti marroni e una porta singola
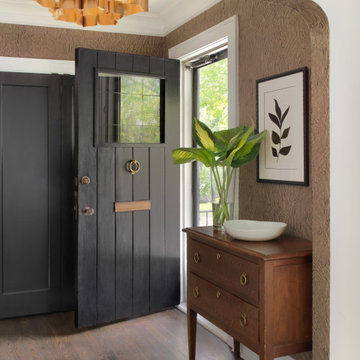
Idee per un ingresso minimalista di medie dimensioni con pareti marroni, parquet scuro, una porta singola, una porta nera e carta da parati
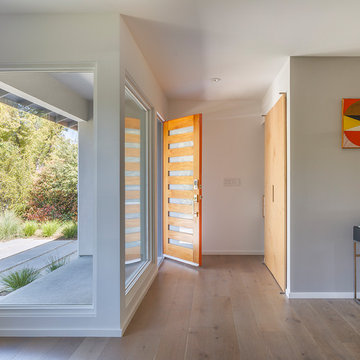
Eric Rorer
Foto di una porta d'ingresso moderna di medie dimensioni con pareti marroni, parquet chiaro, una porta singola, una porta in legno bruno e pavimento marrone
Foto di una porta d'ingresso moderna di medie dimensioni con pareti marroni, parquet chiaro, una porta singola, una porta in legno bruno e pavimento marrone
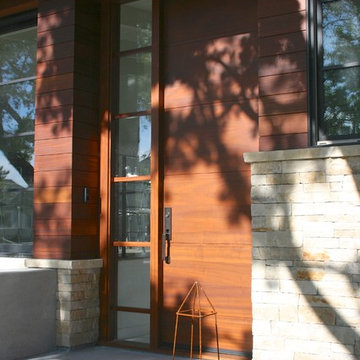
Esempio di una piccola porta d'ingresso moderna con pareti marroni, pavimento in cemento, una porta singola, una porta in legno bruno e pavimento grigio
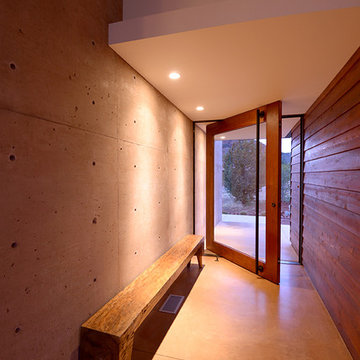
Esempio di una porta d'ingresso minimalista di medie dimensioni con pareti marroni, pavimento in cemento, una porta a pivot e una porta in vetro

In this hallway, the wood materials used for walls and built-in cabinets give a fresh and warm look. While the dry plant and ombre gray wall create a focal point that accents simplicity and beauty.
Built by ULFBUILT - General contractor of custom homes in Vail and Beaver Creek. May your home be your place of love, joy, compassion and peace. Contact us today to learn more.
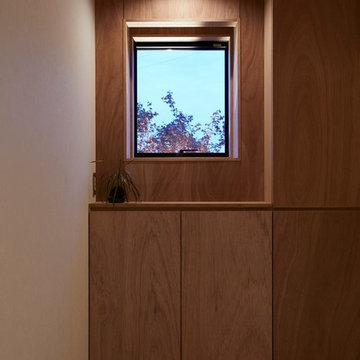
(夫婦+子供2人)4人家族のための新築住宅
photos by Katsumi Simada
Immagine di un corridoio minimalista di medie dimensioni con pareti marroni, pavimento in legno massello medio, una porta scorrevole, una porta in legno bruno e pavimento marrone
Immagine di un corridoio minimalista di medie dimensioni con pareti marroni, pavimento in legno massello medio, una porta scorrevole, una porta in legno bruno e pavimento marrone
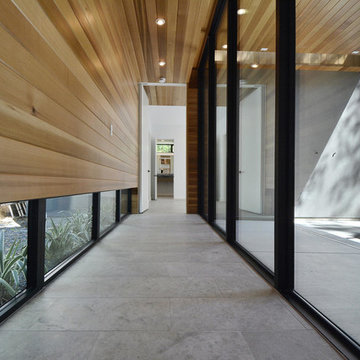
hallway to master suite
Foto di un grande ingresso o corridoio moderno con pareti marroni, pavimento in cemento e pavimento grigio
Foto di un grande ingresso o corridoio moderno con pareti marroni, pavimento in cemento e pavimento grigio
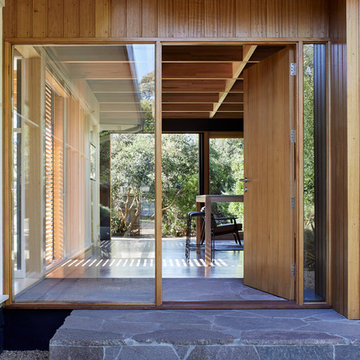
Located in Rye on the Mornington Peninsula this addition helps to create a family home from the original 1960’s weekender. Although in good condition the late modernist home lacked the living spaces and good connections to the garden that the family required.
The owners were very keen to honour and respect the original dwelling. Minimising change where possible especially to the finely crafted timber ceiling and dress timber windows typical of the period.
The addition is located on a corner of the original house, east facing windows to the existing living spaces become west facing glazing to the additions. A new entry is located at the junction of old and new creating direct access from front to back.
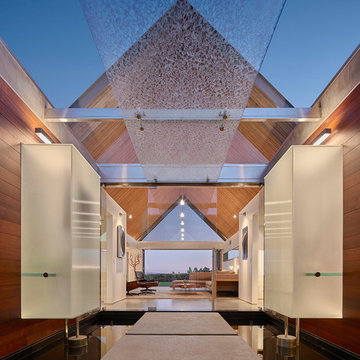
Benny Chan
Foto di un grande ingresso moderno con una porta a pivot, una porta in vetro, pareti marroni e pavimento nero
Foto di un grande ingresso moderno con una porta a pivot, una porta in vetro, pareti marroni e pavimento nero
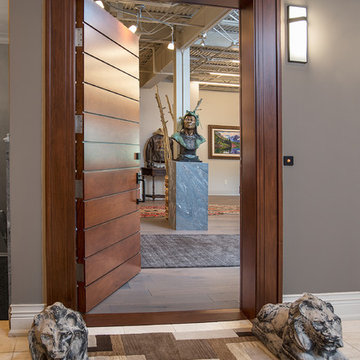
Idee per una piccola porta d'ingresso moderna con pareti marroni, una porta singola e una porta in legno bruno
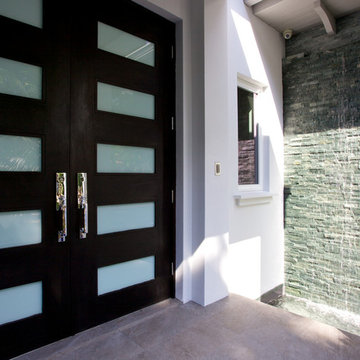
Idee per una porta d'ingresso minimalista di medie dimensioni con pareti marroni, pavimento con piastrelle in ceramica, una porta a due ante e una porta in legno scuro
653 Foto di ingressi e corridoi moderni con pareti marroni
3