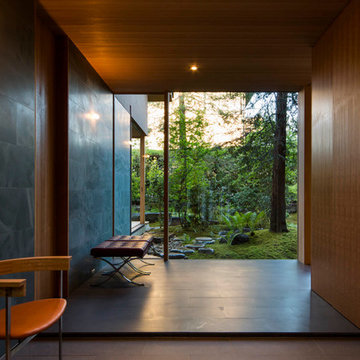3.884 Foto di ingressi e corridoi moderni con pareti grigie
Ordina per:Popolari oggi
21 - 40 di 3.884 foto

Builder: Brad DeHaan Homes
Photographer: Brad Gillette
Every day feels like a celebration in this stylish design that features a main level floor plan perfect for both entertaining and convenient one-level living. The distinctive transitional exterior welcomes friends and family with interesting peaked rooflines, stone pillars, stucco details and a symmetrical bank of windows. A three-car garage and custom details throughout give this compact home the appeal and amenities of a much-larger design and are a nod to the Craftsman and Mediterranean designs that influenced this updated architectural gem. A custom wood entry with sidelights match the triple transom windows featured throughout the house and echo the trim and features seen in the spacious three-car garage. While concentrated on one main floor and a lower level, there is no shortage of living and entertaining space inside. The main level includes more than 2,100 square feet, with a roomy 31 by 18-foot living room and kitchen combination off the central foyer that’s perfect for hosting parties or family holidays. The left side of the floor plan includes a 10 by 14-foot dining room, a laundry and a guest bedroom with bath. To the right is the more private spaces, with a relaxing 11 by 10-foot study/office which leads to the master suite featuring a master bath, closet and 13 by 13-foot sleeping area with an attractive peaked ceiling. The walkout lower level offers another 1,500 square feet of living space, with a large family room, three additional family bedrooms and a shared bath.
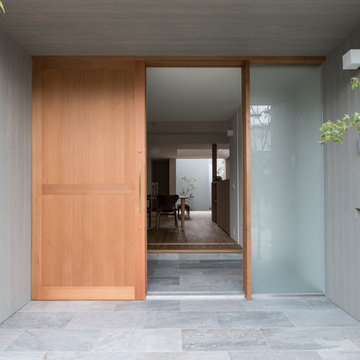
Idee per una porta d'ingresso moderna con pareti grigie, pavimento in pietra calcarea, una porta scorrevole e una porta in legno chiaro
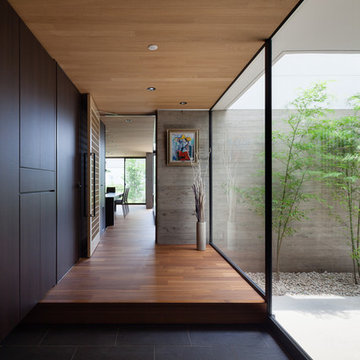
暖炉のあるリビング,バーカウンターのリビング、ダイニング,コンクリートと木質感の兼ね備えたインテリア,杉板本実コンクリートと竹の中庭,
Esempio di un corridoio moderno con pareti grigie
Esempio di un corridoio moderno con pareti grigie
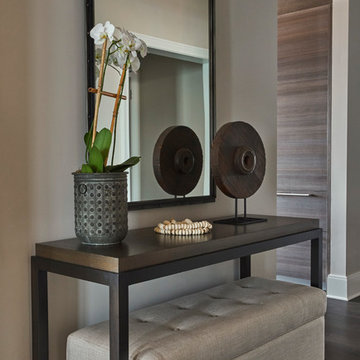
Idee per un ingresso o corridoio moderno di medie dimensioni con pareti grigie e parquet scuro
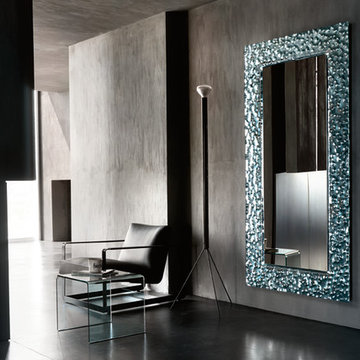
Venus Designer Italian Mirror is iconographic addition to any room with its impressive 8mm thick temperature fused patterned glass frame and reflective surface. Designed by Vittorio Livi for Fiam Italia and manufactured in Italy, Venus mirror collection is available in two rectangular wall mirror versions, square, round and oval wall mirrors as well as a free standing mirror.
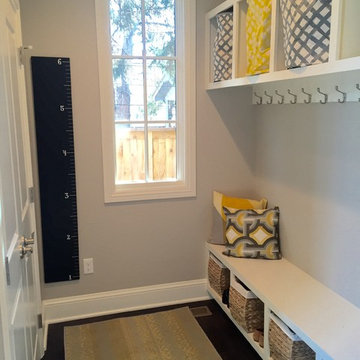
Clean and organized spaces to store all of our clients’ outdoor gear! Bright and airy, integrated plenty of storage, coat and hat racks, and bursts of color through baskets, throw pillows, and accent walls. Each mudroom differs in design style, exuding functionality and beauty.
Project designed by Denver, Colorado interior designer Margarita Bravo. She serves Denver as well as surrounding areas such as Cherry Hills Village, Englewood, Greenwood Village, and Bow Mar.
For more about MARGARITA BRAVO, click here: https://www.margaritabravo.com/
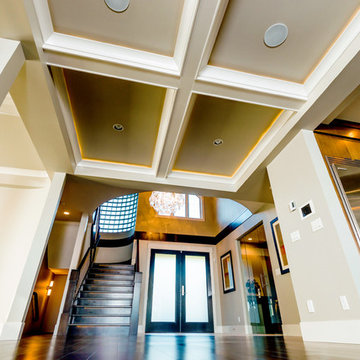
This full-home renovation on Marine Drive in White Rock features stunning, bold colours and finishes, combined with the finest materials and craftsmanship. Fit to entertain the most elite and discerning guests, this modern classic feels like the Presidential penthouse in a 5-star hotel. If you're looking for no-compromise design and quality for your home reno, look no further than Versa Platinum Construction.

Foto di un ampio ingresso o corridoio minimalista con pareti grigie e parquet chiaro
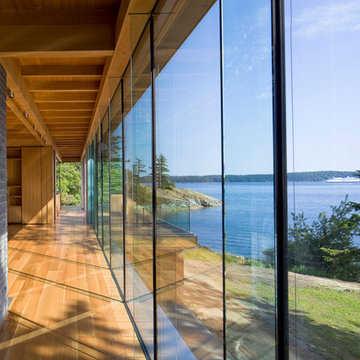
Living Room with View
Photo by Ivan Hunter
Immagine di un grande ingresso o corridoio moderno con pavimento in legno massello medio, pavimento marrone e pareti grigie
Immagine di un grande ingresso o corridoio moderno con pavimento in legno massello medio, pavimento marrone e pareti grigie

Mountain View Entry addition
Butterfly roof with clerestory windows pour natural light into the entry. An IKEA PAX system closet with glass doors reflect light from entry door and sidelight.
Photography: Mark Pinkerton VI360
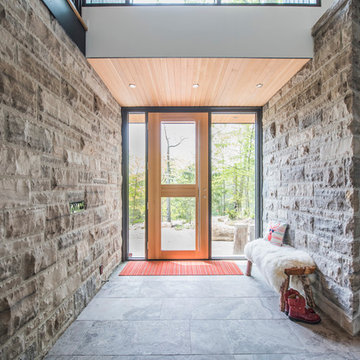
Esempio di un grande corridoio moderno con pareti grigie, pavimento in pietra calcarea, una porta singola e una porta in legno chiaro
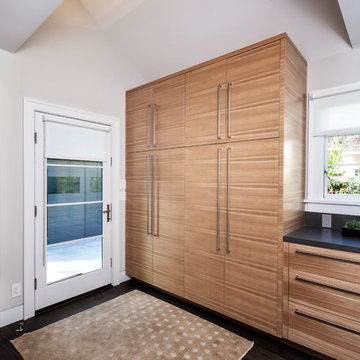
Cherie Cordellos Photography
Ispirazione per un ingresso con anticamera minimalista di medie dimensioni con pareti grigie, parquet scuro e pavimento marrone
Ispirazione per un ingresso con anticamera minimalista di medie dimensioni con pareti grigie, parquet scuro e pavimento marrone
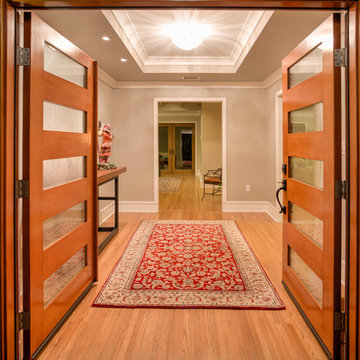
Foto di un ingresso moderno di medie dimensioni con pareti grigie, parquet chiaro, una porta a due ante e una porta in legno chiaro

Dark, striking, modern. This dark floor with white wire-brush is sure to make an impact. The Modin Rigid luxury vinyl plank flooring collection is the new standard in resilient flooring. Modin Rigid offers true embossed-in-register texture, creating a surface that is convincing to the eye and to the touch; a low sheen level to ensure a natural look that wears well over time; four-sided enhanced bevels to more accurately emulate the look of real wood floors; wider and longer waterproof planks; an industry-leading wear layer; and a pre-attached underlayment.

Idee per una grande porta d'ingresso minimalista con pareti grigie, pavimento in cemento, una porta a pivot, una porta in vetro e pavimento marrone

Idee per un piccolo ingresso o corridoio moderno con pareti grigie, pavimento in gres porcellanato e pavimento beige

This project was to turn a dated bungalow into a modern house. The objective was to create upstairs living space with a bathroom and ensuite to master.
We installed underfloor heating throughout the ground floor and bathroom. A beautiful new oak staircase was fitted with glass balustrading. To enhance space in the ensuite we installed a pocket door. We created a custom new front porch designed to be in keeping with the new look. Finally, fresh new rendering was installed to complete the house.
This is a modern luxurious property which we are proud to showcase.
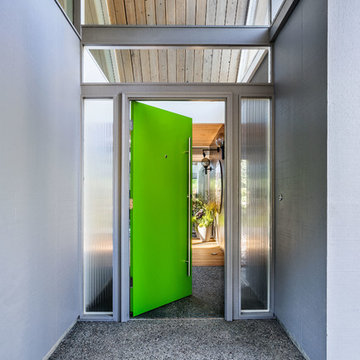
Immagine di una porta d'ingresso moderna con pareti grigie, pavimento in cemento, una porta singola, una porta verde e pavimento grigio
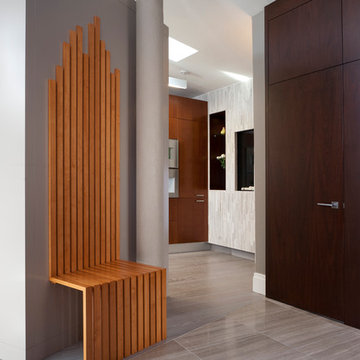
The main floor and kitchen was completely updated in this West End home.
Esempio di un ingresso minimalista di medie dimensioni con pareti grigie, pavimento in gres porcellanato, una porta singola e una porta in legno scuro
Esempio di un ingresso minimalista di medie dimensioni con pareti grigie, pavimento in gres porcellanato, una porta singola e una porta in legno scuro
3.884 Foto di ingressi e corridoi moderni con pareti grigie
2
