634 Foto di ingressi e corridoi moderni con pareti blu
Filtra anche per:
Budget
Ordina per:Popolari oggi
61 - 80 di 634 foto
1 di 3
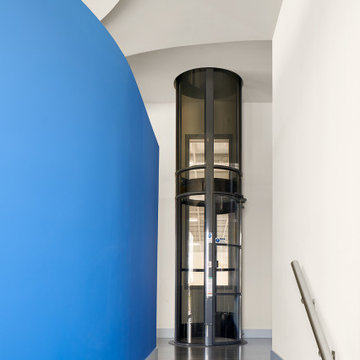
This is the top of the main entry stair folding into the home portion of the hangar home. The top of this stair is an Elevator. The ceiling treatment and the curve of the wall helps draw you into the heart of the home.
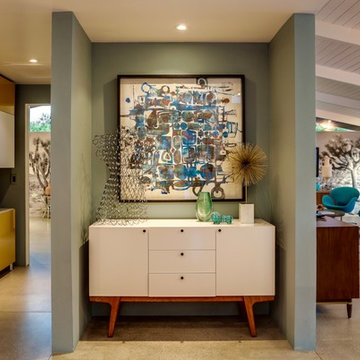
Look through to back wall of the house to reveal a panaramic photograph of Joshua Tree National Park that blurs the indoors from out!
Peak Photography
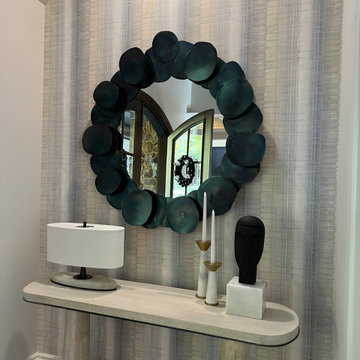
Foto di un piccolo ingresso moderno con pareti blu, una porta a due ante e carta da parati
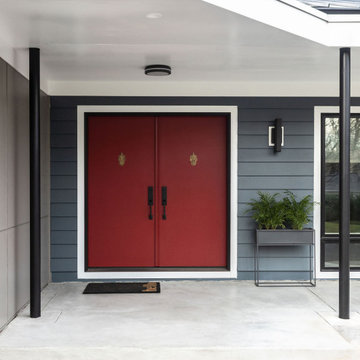
Red mid mod front door on custom build home in DC metro area. Blue exterior paint
Foto di una porta d'ingresso moderna con pareti blu, una porta a due ante e una porta rossa
Foto di una porta d'ingresso moderna con pareti blu, una porta a due ante e una porta rossa
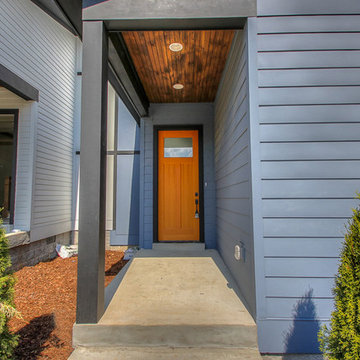
Bold pop of orange on front door.
Idee per una porta d'ingresso moderna con pareti blu, una porta singola e una porta arancione
Idee per una porta d'ingresso moderna con pareti blu, una porta singola e una porta arancione
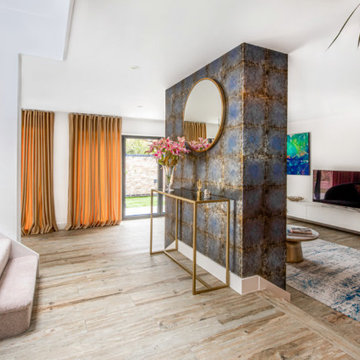
For this bespoke, newly built house in Cambridge, we wanted to create a space that was elegant, chic and most importantly practical. We wanted to reflect our clients' love for timeless and luxurious design. The colour palette for this house was kept simple at gold and navy blue to create a sophisticated look with pop up patterns, texture and a quirky accessories. The house is flooded with heaps of natural light thanks to the large windows and bi-fold doors. Sand coloured velvet curtains create a cosy yet classy atmosphere. The statement piece fireplace visually divides the kitchen and dining area from the living room, still keeping the feel of the open plan and spacious living. Overall, this house is welcoming, has a unique character and shows the owners sophisticated taste and personality.
Location : Cambridge. Interior design : AZ Interiors by Alicia Zimnickas
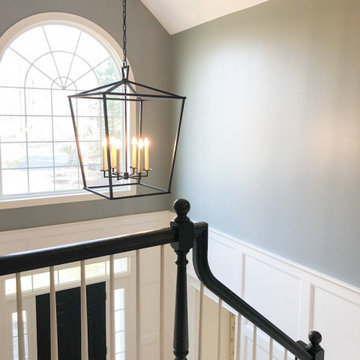
This two story entry needed a grand statement of a chandelier. We chose this lovely Circa Lighting cage chandelier for its grand scale, yet light mass. The black iron compliments the black handrail on the staircase.
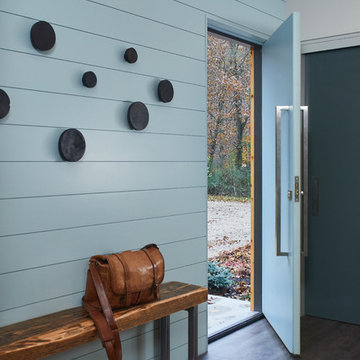
Immagine di una piccola porta d'ingresso moderna con pareti blu e una porta singola
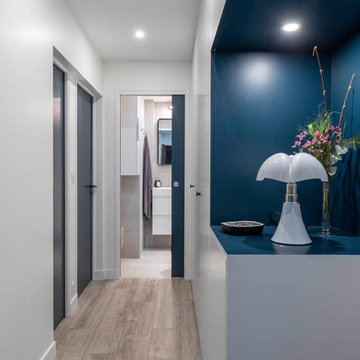
Création d'un grand meuble de rangements dans l'entrée- intégrant une penderie, rangement chaussures et un placard buanderie (machine à laver et sèche linge)
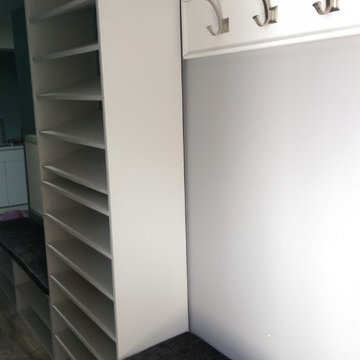
Entry with coat hangers and seating area for dressing!
Idee per un ingresso con anticamera moderno di medie dimensioni con pareti blu e parquet chiaro
Idee per un ingresso con anticamera moderno di medie dimensioni con pareti blu e parquet chiaro
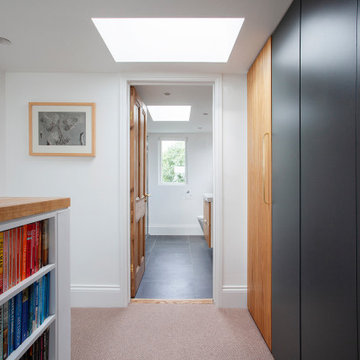
Idee per un piccolo ingresso o corridoio moderno con pareti blu, moquette, pavimento beige e pannellatura
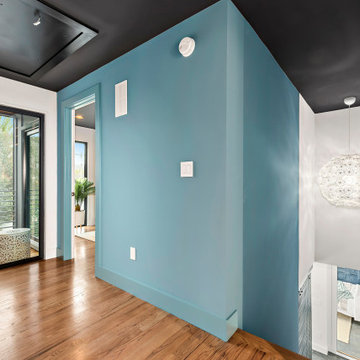
Ispirazione per un ingresso o corridoio minimalista di medie dimensioni con pareti blu, pavimento in legno massello medio e pavimento marrone
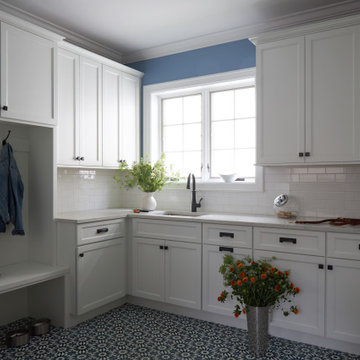
Download our free ebook, Creating the Ideal Kitchen. DOWNLOAD NOW
As with most projects, it all started with the kitchen layout. The home owners came to us wanting to upgrade their kitchen and overall aesthetic in their suburban home, with a combination of fresh paint, updated finishes, and improved flow for more ease when doing everyday activities.
A monochromatic, earth-toned palette left the kitchen feeling uninspired. It lacked the brightness they wanted from their space. An eat-in table underutilized the available square footage. The butler’s pantry was out of the way and hard to access, and the dining room felt detached from the kitchen.
Lead Designer, Stephanie Cole, saw an improved layout for the spaces that were no longer working for this family. By eliminating an existing wall between the kitchen and dining room, and relocating the bar area to the dining room, we opened up the kitchen, providing all the space we needed to create a dreamy and functional layout. A new perimeter configuration promoted circulation while also making space for a large and functional island loaded with seating – a must for any family. Because an island that isn’t big enough for everyone (and a few more) is a recipe for disaster. The light white cabinetry is fresh and contrasts with the deeper tones in the wood flooring, creating a modern aesthetic that is elevated, yet approachable for everyday living.
With better flow as the overarching goal, we made some structural changes too. To remove a bottleneck in the entryway, we angled one of the dining room walls to create more natural separation between rooms and facilitate ease of movement throughout the large space.
At The Kitchen Studio, we believe a well-designed kitchen uses every square inch to the fullest. By starting from scratch, it was possible to rethink the entire kitchen layout and design the space according to how it is used, because the kitchen shouldn’t make it harder to feed the family. A new location for the existing range, flanked by a new column refrigerator and freezer on each side, worked to anchor the space. The very large and very spacious island (a dream island if we do say so ourselves) now houses the primary sink and provides ample space for food prep and family gathering.
The new kitchen table and coordinating banquette seating provide a cozy nook for quick breakfasts before school or work, and evening homework sessions. Elegant gold details catch the natural light, elevating the aesthetic.
The dining room was transformed into one of this client’s favorite spaces and we couldn’t agree more. We saw an opportunity to give the dining room a more distinguished identity by closing off the entrance from the foyer. The relocated wet bar enhances the sophisticated vibe of this gathering space, complete with beautiful antique mirror tiles and open shelving encased by moody built-in cabinets.
Updated furnishings add warmth. A rich walnut table is paired with custom chairs in a muted coral fabric. The large, transitional chandelier grounds the room, pairing beautifully with the gold finishes prevalent in the faucet and cabinet hardware. Linen-inspired wallpaper and cream-toned window treatments add to the glamorous feel of this entertainment space.
There is no way around it. The laundry room was cramped. The large washer and dryer blocked access to the sink and left little room for the space to serve its other essential function – as a mudroom. Because we reworked the kitchen layout to create more space overall, we could rethink the mudroom too – an essential for any busy family. The first step was moving the washer and dryer to an existing area on the second floor, where most of the family’s laundry lives (no one wants to carry laundry up and down the stairs if they don’t have to anyway). This is a more functional solution and opened up the space for all the mudroom necessities – including the existing kitchen refrigerator, loads of built-in cubbies, and a bench.
It’s hard to not fall in love with every detail of a new space, especially when it serves your day-to-day life. But that doesn’t mean the clients didn’t have their favorite features they use on the daily. This remodel was focused largely on function with a new kitchen layout. And it’s the functional features that have the biggest impact. The large island provides much needed workspace in the kitchen and is a spot where everyone gathers together – it grounds the space and the family. And the custom counter stools are the icing on the cake. The nearby mudroom has everything their previous space was lacking – ample storage, space for everyone’s essentials, and the beloved cement floor tiles that are both durable and artistic.
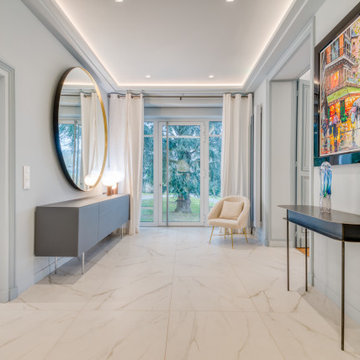
Idee per un ampio ingresso moderno con pareti blu, pavimento con piastrelle in ceramica, una porta singola, una porta in metallo e pavimento bianco
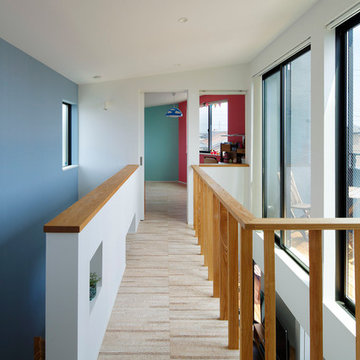
藤井浩司/Nacasa&Partners
Foto di un piccolo ingresso o corridoio moderno con pareti blu e parquet chiaro
Foto di un piccolo ingresso o corridoio moderno con pareti blu e parquet chiaro
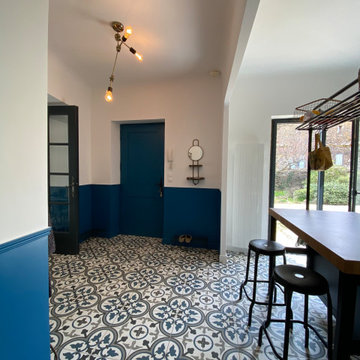
L'entrée donne directement accès à la cuisine ouverte et au grand salon derrière deux grandes portes vitrées conservées et repeintes en gris anthracite. Les soubassements bleu Laffrey habillent les murs et donnent un coté bourgeois à cette maison de campagne.
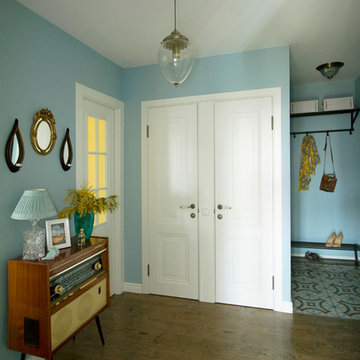
Катя Чистова, Дмитрий Чистов
Immagine di un ingresso o corridoio minimalista con pareti blu e pavimento con piastrelle in ceramica
Immagine di un ingresso o corridoio minimalista con pareti blu e pavimento con piastrelle in ceramica
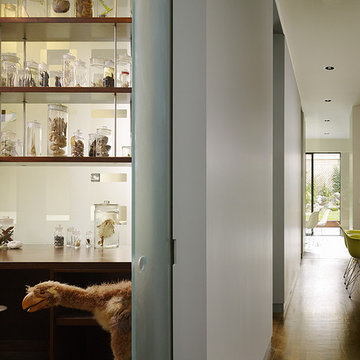
The inspiration for the remodel of this San Francisco Victorian came from an unlikely source – the owner’s modern-day cabinet of curiosities, brimming with jars filled with preserved aquatic body parts and specimens. This room now becomes the heart of the home, with glimpses into the collection a constant presence from every space. A partially translucent glass wall (derived from the genetic code of a Harbor Seal) and shelving system protects the collection and divides the owner’s study from the adjacent family room.
Photography - Matthew Millman
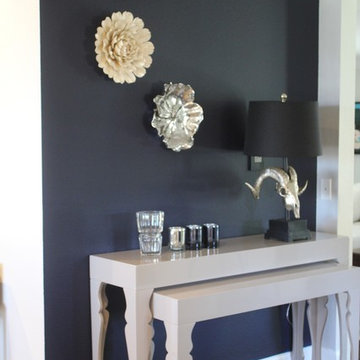
Foto di un piccolo ingresso o corridoio moderno con pareti blu, pavimento in legno massello medio e pavimento marrone
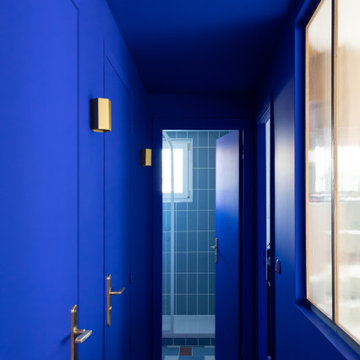
Couloir déservant la chambre et les pièces d'eau
Immagine di un piccolo ingresso o corridoio moderno con pareti blu
Immagine di un piccolo ingresso o corridoio moderno con pareti blu
634 Foto di ingressi e corridoi moderni con pareti blu
4