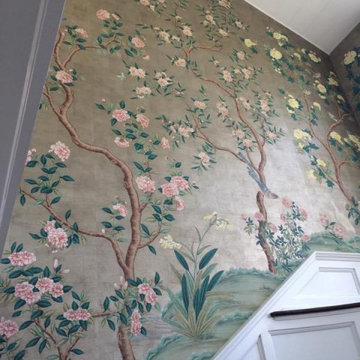1.103 Foto di ingressi e corridoi moderni con carta da parati
Filtra anche per:
Budget
Ordina per:Popolari oggi
41 - 60 di 1.103 foto
1 di 3
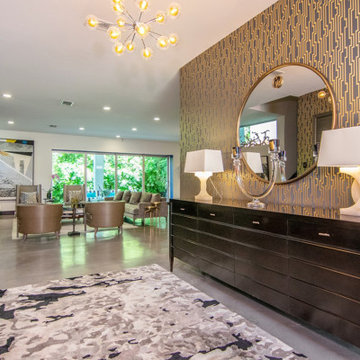
Foto di una grande porta d'ingresso moderna con pavimento in cemento, una porta a pivot, una porta rossa, pavimento grigio e carta da parati
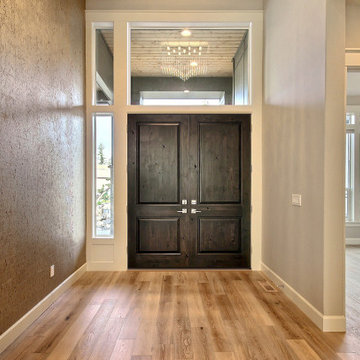
This Modern Multi-Level Home Boasts Master & Guest Suites on The Main Level + Den + Entertainment Room + Exercise Room with 2 Suites Upstairs as Well as Blended Indoor/Outdoor Living with 14ft Tall Coffered Box Beam Ceilings!
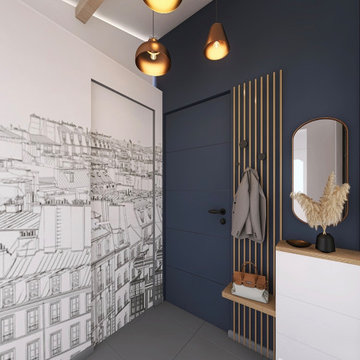
Problématique: petit espace 3 portes plus une double porte donnant sur la pièce de vie, Besoin de rangements à chaussures et d'un porte-manteaux.
Mur bleu foncé mat mur et porte donnant de la profondeur, panoramique toit de paris recouvrant la porte des toilettes pour la faire disparaitre, meuble à chaussures blanc et bois tasseaux de pin pour porte manteaux, et tablette sac. Changement des portes classiques blanches vitrées par de très belles portes vitré style atelier en metal et verre. Lustre moderne à 3 éclairages
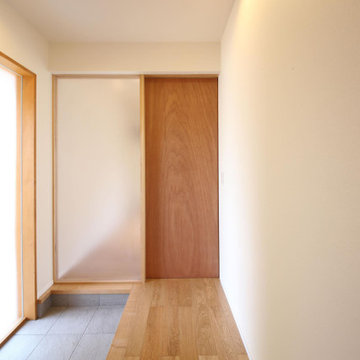
玄関ドア脇にFIX窓を設けた明るい玄関。
正面はリビングへ繋がる引戸。
木製建具には赤身の木材を使用し
素材感を際立たせる。
シンプルな白い壁と素材感の有る
木のコンビネーションが印象的。
FIXガラスは割れ防止のため
ポリカーボネート板を使用。
Foto di un corridoio minimalista di medie dimensioni con pareti bianche, una porta singola, una porta in legno bruno, pavimento grigio, pavimento in gres porcellanato, soffitto in carta da parati e carta da parati
Foto di un corridoio minimalista di medie dimensioni con pareti bianche, una porta singola, una porta in legno bruno, pavimento grigio, pavimento in gres porcellanato, soffitto in carta da parati e carta da parati

This mid-century entryway is a story of contrast. The polished concrete floor and textured rug underpin geometric foil wallpaper. The focal point is a dramatic staircase, where substantial walnut treads contrast the fine steel railing.

This huge hallway landing space was transformed from a neglected area to a cozy corner for sipping coffee, reading, relaxing, hosting friends and soaking in the sunlight whenever possible.
In this space I tried to use most of the furniture client already possessed. So, it's a great example of mixing up different materials like wooden armchair, marble & metal nesting tables, upholstered sofa, wood tripod lamp to create an eclectic yet elegant space.
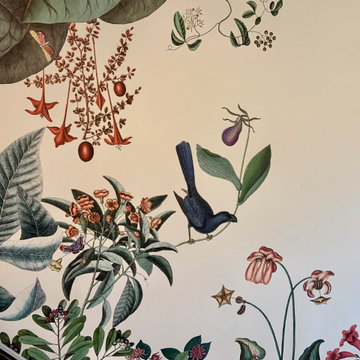
Transformed this dark man cave farmhouse into a bright, open, light, happy space
Ispirazione per un ingresso o corridoio minimalista con carta da parati
Ispirazione per un ingresso o corridoio minimalista con carta da parati
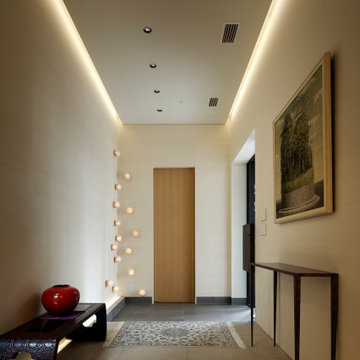
Photo Copyright Satoshi Shigeta
Ispirazione per un grande corridoio moderno con pareti beige, pavimento con piastrelle in ceramica, pavimento beige e carta da parati
Ispirazione per un grande corridoio moderno con pareti beige, pavimento con piastrelle in ceramica, pavimento beige e carta da parati

In chiave informale materica e di grande impatto, è la porta del corridoio trasformata in quadro. Una sperimentazione dell’astrattismo riportata come dipinto, ove la tela, viene inchiodata direttamente sulla porta, esprimendo così, un concetto di passaggio, l’inizio di un viaggio.
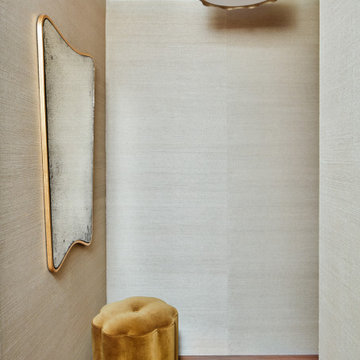
Foto di un ingresso o corridoio moderno con pareti gialle, pavimento in legno massello medio, pavimento marrone e carta da parati
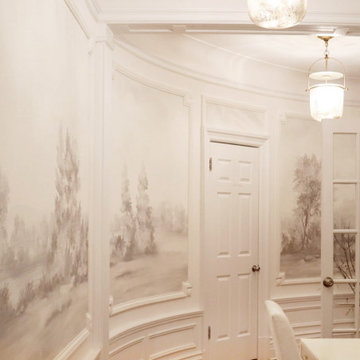
Custom Susan Harter muralpaper installed in Kathy Kuo's New York City apartment hallway.
Ispirazione per un ingresso o corridoio moderno di medie dimensioni con pareti multicolore, pavimento in legno massello medio, pavimento marrone e carta da parati
Ispirazione per un ingresso o corridoio moderno di medie dimensioni con pareti multicolore, pavimento in legno massello medio, pavimento marrone e carta da parati

Entry into a modern family home filled with color and textures.
Idee per un ingresso minimalista di medie dimensioni con pareti grigie, parquet chiaro, una porta singola, una porta in legno chiaro, pavimento beige, soffitto a volta e carta da parati
Idee per un ingresso minimalista di medie dimensioni con pareti grigie, parquet chiaro, una porta singola, una porta in legno chiaro, pavimento beige, soffitto a volta e carta da parati
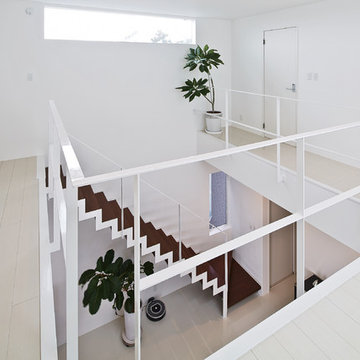
階段から見るLDK
Idee per un grande ingresso o corridoio moderno con pareti bianche, pavimento bianco, soffitto in carta da parati e carta da parati
Idee per un grande ingresso o corridoio moderno con pareti bianche, pavimento bianco, soffitto in carta da parati e carta da parati
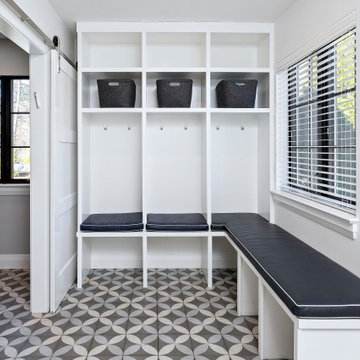
We gutted and renovated this entire modern Colonial home in Bala Cynwyd, PA. Introduced to the homeowners through the wife’s parents, we updated and expanded the home to create modern, clean spaces for the family. Highlights include converting the attic into completely new third floor bedrooms and a bathroom; a light and bright gray and white kitchen featuring a large island, white quartzite counters and Viking stove and range; a light and airy master bath with a walk-in shower and soaking tub; and a new exercise room in the basement.
Rudloff Custom Builders has won Best of Houzz for Customer Service in 2014, 2015 2016, 2017 and 2019. We also were voted Best of Design in 2016, 2017, 2018, and 2019, which only 2% of professionals receive. Rudloff Custom Builders has been featured on Houzz in their Kitchen of the Week, What to Know About Using Reclaimed Wood in the Kitchen as well as included in their Bathroom WorkBook article. We are a full service, certified remodeling company that covers all of the Philadelphia suburban area. This business, like most others, developed from a friendship of young entrepreneurs who wanted to make a difference in their clients’ lives, one household at a time. This relationship between partners is much more than a friendship. Edward and Stephen Rudloff are brothers who have renovated and built custom homes together paying close attention to detail. They are carpenters by trade and understand concept and execution. Rudloff Custom Builders will provide services for you with the highest level of professionalism, quality, detail, punctuality and craftsmanship, every step of the way along our journey together.
Specializing in residential construction allows us to connect with our clients early in the design phase to ensure that every detail is captured as you imagined. One stop shopping is essentially what you will receive with Rudloff Custom Builders from design of your project to the construction of your dreams, executed by on-site project managers and skilled craftsmen. Our concept: envision our client’s ideas and make them a reality. Our mission: CREATING LIFETIME RELATIONSHIPS BUILT ON TRUST AND INTEGRITY.
Photo Credit: Linda McManus Images
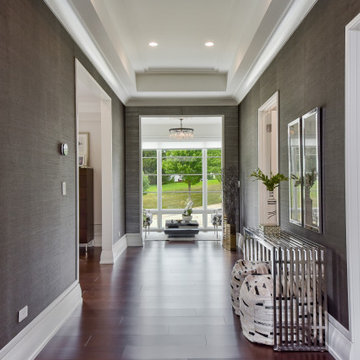
The specialty paneled doors lead to the master suite. A sitting room lies on axis with the entry while connecting the master bedroom with the master bath.
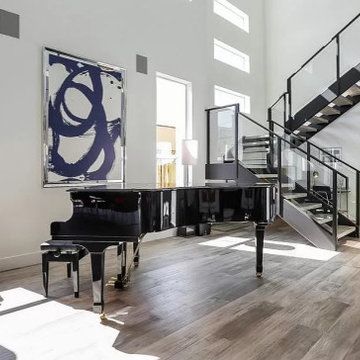
A brand new construction that showcases sleek contemporary style with white exterior siding. As you step inside, you'll be impressed with the quality craftsmanship and attention to detail evident in every aspect of the build. Hardwood flooring is a prominent feature throughout the house, providing a warm and inviting atmosphere. The spacious walkway is perfect for greeting guests and showcasing your interior decor. The kitchen is the heart of any home, and this one certainly does not disappoint. A stunning island with white countertops and dark wood cabinetry is the perfect combination of elegance and functionality. The black staircase accentuates the clean lines and modern aesthetic of the space. Finally, the spacious balcony overlooking the backyard pool is the perfect spot to unwind after a long day. Experience the best in modern living with this stunning new construction home.
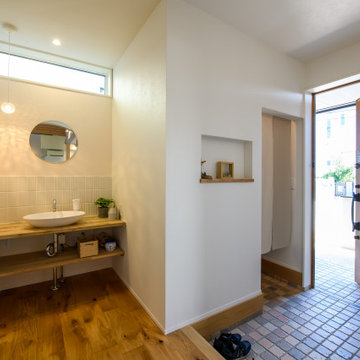
玄関ホールには、帰宅後すぐに手洗いできるように専用手洗器を設置しました。また、玄関には土間収納も設けました。
Ispirazione per un corridoio minimalista con pareti bianche, pavimento in legno massello medio, una porta singola, una porta in legno bruno, soffitto in carta da parati e carta da parati
Ispirazione per un corridoio minimalista con pareti bianche, pavimento in legno massello medio, una porta singola, una porta in legno bruno, soffitto in carta da parati e carta da parati
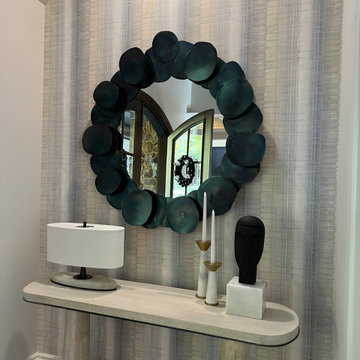
Foto di un piccolo ingresso moderno con pareti blu, una porta a due ante e carta da parati
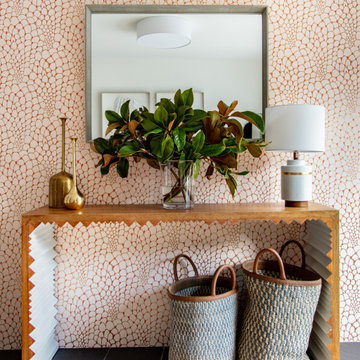
The new owners wanted a Scandinavian-inspired modern minimalism look and feel. We enlightened their style with minimal details and pattern play.
This bold and warm-toned wallpaper in the foyer gives a colorful first impression as you enter the home. The wooden geometric console and woven blue and natural baskets work together to ground the design.
#entryway #entrywaydesign #wallpaper #wallpaperdecor #wallpaperdesign #luxuryhomes
1.103 Foto di ingressi e corridoi moderni con carta da parati
3
