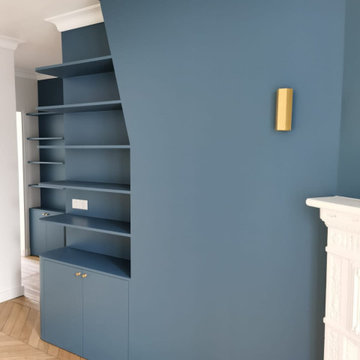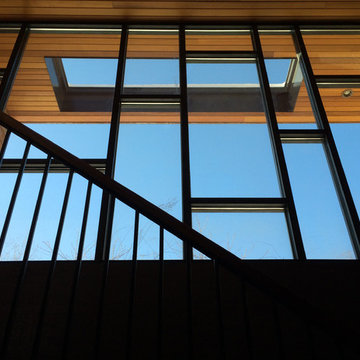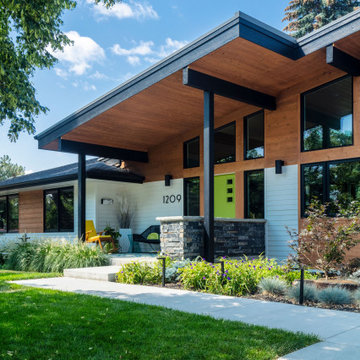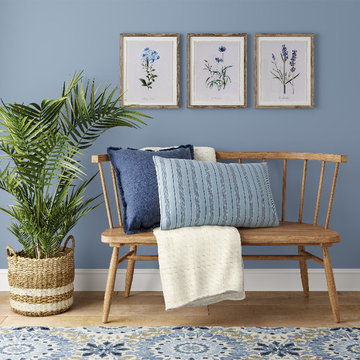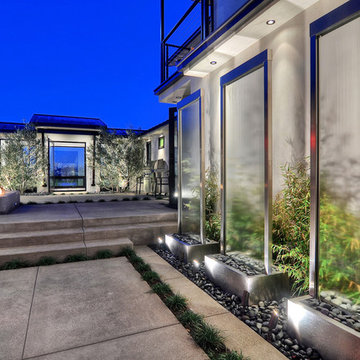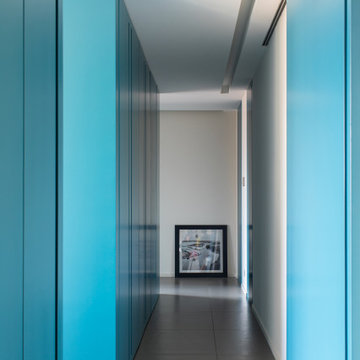3.071 Foto di ingressi e corridoi moderni blu
Filtra anche per:
Budget
Ordina per:Popolari oggi
41 - 60 di 3.071 foto
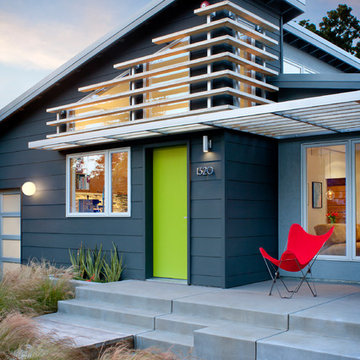
The bright green door and red butterfly chairs provide a pop of color to the front entrance. (Photography by David Wakely)
Foto di un ingresso o corridoio minimalista
Foto di un ingresso o corridoio minimalista
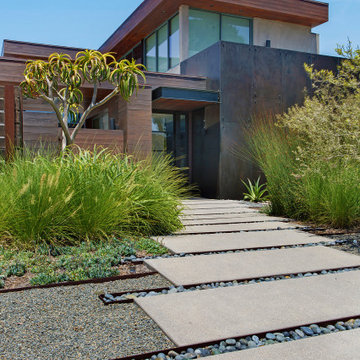
Foto di una grande porta d'ingresso minimalista con pareti grigie, pavimento in cemento, una porta a pivot, una porta in metallo e pavimento grigio
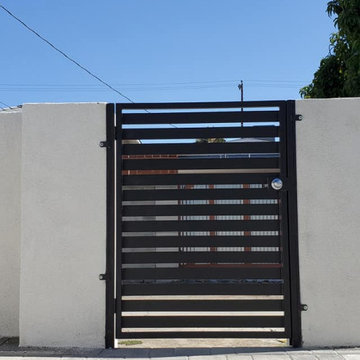
Automatic Driveway Sliding Gate with Pedestrian Gate - Liftmaster.
Immagine di un ingresso o corridoio minimalista con una porta singola, una porta in metallo e pavimento grigio
Immagine di un ingresso o corridoio minimalista con una porta singola, una porta in metallo e pavimento grigio
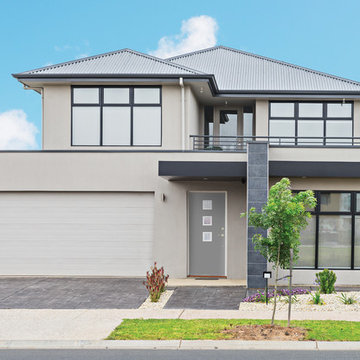
Compliment your modern homefront with a Modern front door and add a little sizzle with textured glass inserts
Esempio di una grande porta d'ingresso moderna con pareti grigie, una porta singola e una porta grigia
Esempio di una grande porta d'ingresso moderna con pareti grigie, una porta singola e una porta grigia
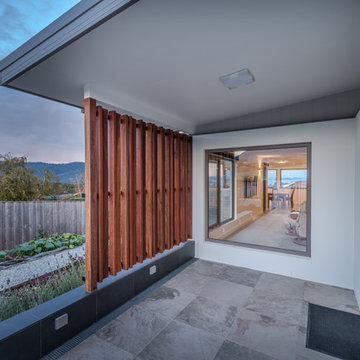
Ian Wallace
Idee per una porta d'ingresso minimalista di medie dimensioni con pareti bianche, una porta singola, una porta in vetro e pavimento grigio
Idee per una porta d'ingresso minimalista di medie dimensioni con pareti bianche, una porta singola, una porta in vetro e pavimento grigio

Remodeled hallway is flanked by new custom storage and display units.
Idee per un ingresso o corridoio minimalista di medie dimensioni con pareti marroni, pavimento in vinile, pavimento marrone e pareti in legno
Idee per un ingresso o corridoio minimalista di medie dimensioni con pareti marroni, pavimento in vinile, pavimento marrone e pareti in legno

Foto di un piccolo ingresso o corridoio minimalista con pavimento in cemento, pavimento grigio e pareti beige
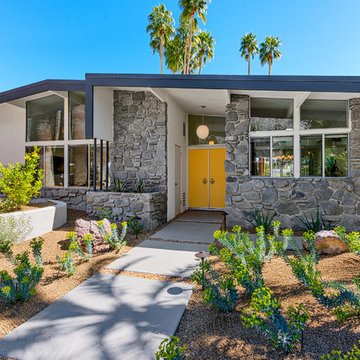
Patrick Ketchum
Esempio di una porta d'ingresso minimalista di medie dimensioni con pareti bianche, una porta a due ante e una porta gialla
Esempio di una porta d'ingresso minimalista di medie dimensioni con pareti bianche, una porta a due ante e una porta gialla
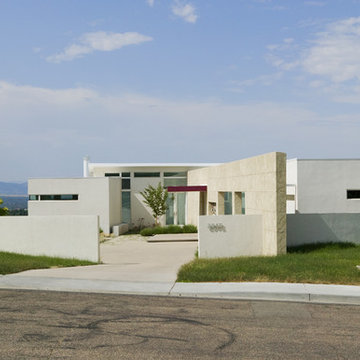
The owners required a clean, energy efficient, green, handicapped accessible home that would feature their art collection, the magnificent views and the Colorado sky.
The Rosenthal/Friedlander Residence is located in Boulder Colorado on a hillside with panoramic views of the Flatiron Mountains and the city. The design of the house is articulated by a one hundred and seventy foot long wall. This wall separates the entry court from the living space. In addition, it becomes an art wall in a fifty foot long sky lit art gallery, as well as the edge of a forty foot long reflecting pool.
Project is located in Boulder, Colorado.
Photo Credit: Ron Forth
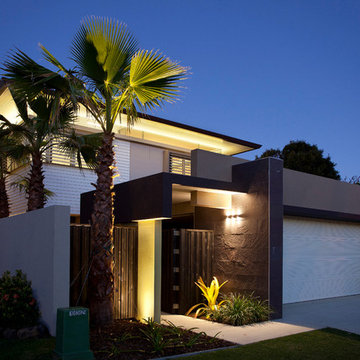
Winner of the 2011 Queensland Lighting Design Awards.
The residence, located on Queensland’s Gold Coast, is a Lightwave design which was completed in mid 2011.
The project was an intensive collaboration with the client, the craftsman and contractor Nic Bruin, Lightwave and the entire project team. Design solutions were centred on functional responses to client needs, climate and the site characteristics, with intent to develop an Australian subtropical aesthetic.
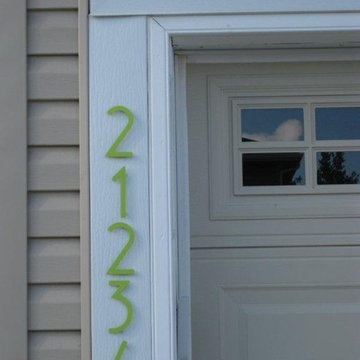
This client wanted to add flair to her traditional home, so she chose Key Lime/Chartreuse Bungalow House Numbers. They made a tremendous difference to the curb appeal of her entry!
NOTE: This item may no longer be available, but please see our other mailboxes for other options:
http://shop.360yardware.com/Mailboxes_c4.htm
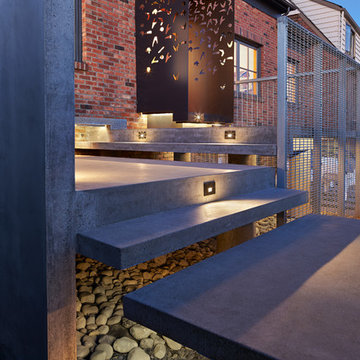
Floating steps leading to entry canopy featuring laser-cut geometric pattern reminiscent of African Kuba fabric - photo: Ben Benschneider
Foto di un ingresso o corridoio minimalista
Foto di un ingresso o corridoio minimalista
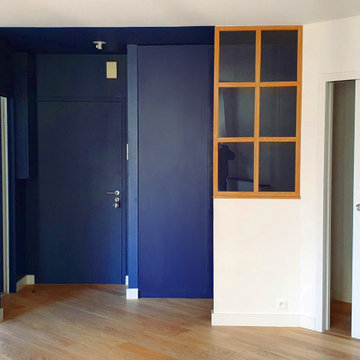
Le projet consistait à retravailler l'entrée pour apporter des rangements supplémentaires et de la clarté à cet espace. Nous avons donc ouvert l'entrée sur l'espace séjour en ajoutant une verrière en bois pour créer une séparation symbolique tout en apportant de la lumière naturelle. Nous avons choisi la couleur bleue pour donner une véritable identité et du cachet à l'entrée. Les portes de placard du dressing sont elles aussi bleues pour harmoniser et créer en véritable ensemble.

Renovations made this house bright, open, and modern. In addition to installing white oak flooring, we opened up and brightened the living space by removing a wall between the kitchen and family room and added large windows to the kitchen. In the family room, we custom made the built-ins with a clean design and ample storage. In the family room, we custom-made the built-ins. We also custom made the laundry room cubbies, using shiplap that we painted light blue.
Rudloff Custom Builders has won Best of Houzz for Customer Service in 2014, 2015 2016, 2017 and 2019. We also were voted Best of Design in 2016, 2017, 2018, 2019 which only 2% of professionals receive. Rudloff Custom Builders has been featured on Houzz in their Kitchen of the Week, What to Know About Using Reclaimed Wood in the Kitchen as well as included in their Bathroom WorkBook article. We are a full service, certified remodeling company that covers all of the Philadelphia suburban area. This business, like most others, developed from a friendship of young entrepreneurs who wanted to make a difference in their clients’ lives, one household at a time. This relationship between partners is much more than a friendship. Edward and Stephen Rudloff are brothers who have renovated and built custom homes together paying close attention to detail. They are carpenters by trade and understand concept and execution. Rudloff Custom Builders will provide services for you with the highest level of professionalism, quality, detail, punctuality and craftsmanship, every step of the way along our journey together.
Specializing in residential construction allows us to connect with our clients early in the design phase to ensure that every detail is captured as you imagined. One stop shopping is essentially what you will receive with Rudloff Custom Builders from design of your project to the construction of your dreams, executed by on-site project managers and skilled craftsmen. Our concept: envision our client’s ideas and make them a reality. Our mission: CREATING LIFETIME RELATIONSHIPS BUILT ON TRUST AND INTEGRITY.
Photo Credit: Linda McManus Images
3.071 Foto di ingressi e corridoi moderni blu
3
