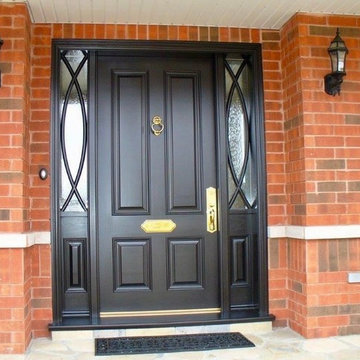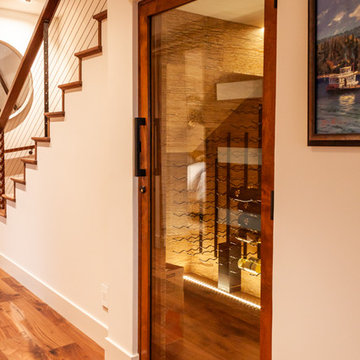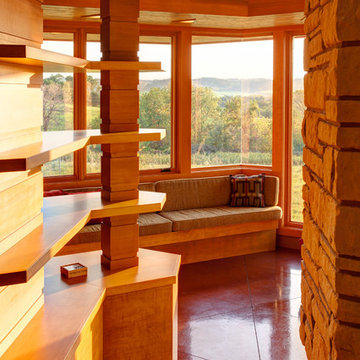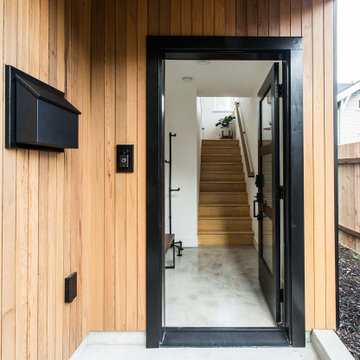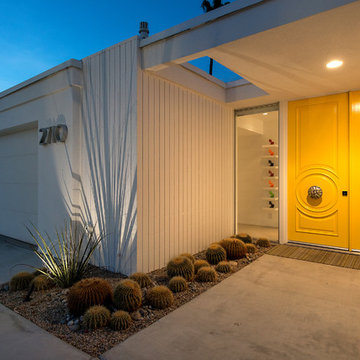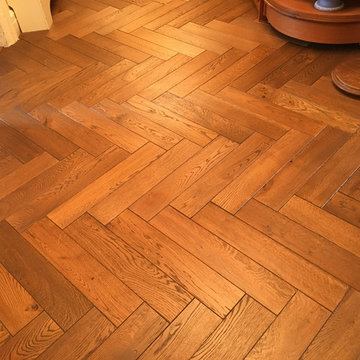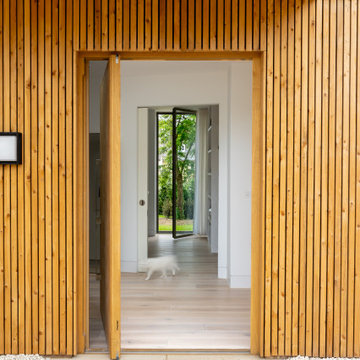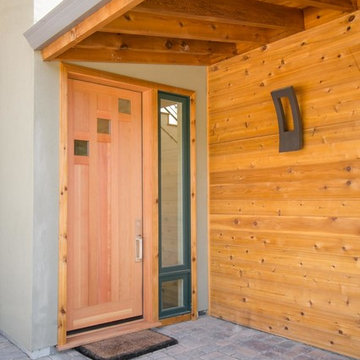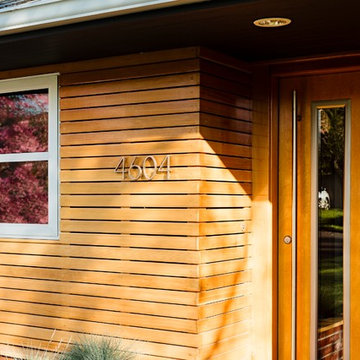1.350 Foto di ingressi e corridoi moderni arancioni
Ordina per:Popolari oggi
81 - 100 di 1.350 foto
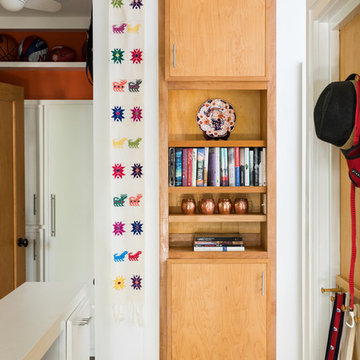
Laura Negri Childers
Idee per un ingresso o corridoio minimalista di medie dimensioni con pareti bianche, parquet scuro e pavimento marrone
Idee per un ingresso o corridoio minimalista di medie dimensioni con pareti bianche, parquet scuro e pavimento marrone
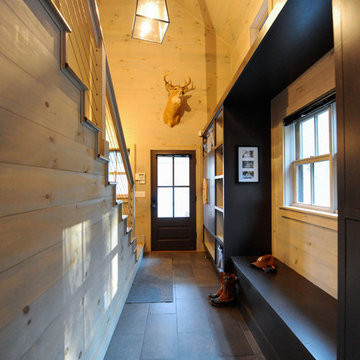
Foto di un ingresso con anticamera minimalista con pareti grigie, pavimento con piastrelle in ceramica e una porta singola
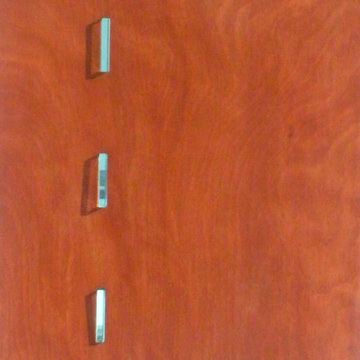
MCM Style with Perpindicular Glass Slivers
Immagine di una porta d'ingresso moderna con una porta singola e una porta in legno bruno
Immagine di una porta d'ingresso moderna con una porta singola e una porta in legno bruno
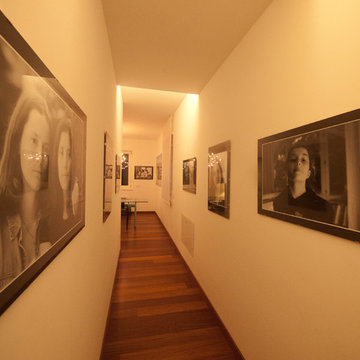
Lia Design
Immagine di un ingresso o corridoio minimalista di medie dimensioni con pareti bianche e pavimento in legno massello medio
Immagine di un ingresso o corridoio minimalista di medie dimensioni con pareti bianche e pavimento in legno massello medio
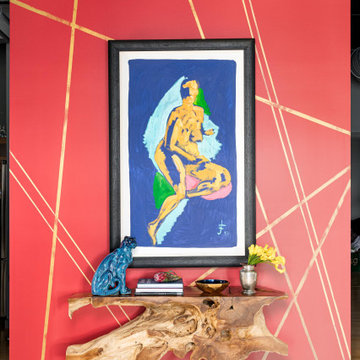
This design scheme blends femininity, sophistication, and the bling of Art Deco with earthy, natural accents. An amoeba-shaped rug breaks the linearity in the living room that’s furnished with a lady bug-red sleeper sofa with gold piping and another curvy sofa. These are juxtaposed with chairs that have a modern Danish flavor, and the side tables add an earthy touch. The dining area can be used as a work station as well and features an elliptical-shaped table with gold velvet upholstered chairs and bubble chandeliers. A velvet, aubergine headboard graces the bed in the master bedroom that’s painted in a subtle shade of silver. Abstract murals and vibrant photography complete the look. Photography by: Sean Litchfield
---
Project designed by Boston interior design studio Dane Austin Design. They serve Boston, Cambridge, Hingham, Cohasset, Newton, Weston, Lexington, Concord, Dover, Andover, Gloucester, as well as surrounding areas.
For more about Dane Austin Design, click here: https://daneaustindesign.com/
To learn more about this project, click here:
https://daneaustindesign.com/leather-district-loft
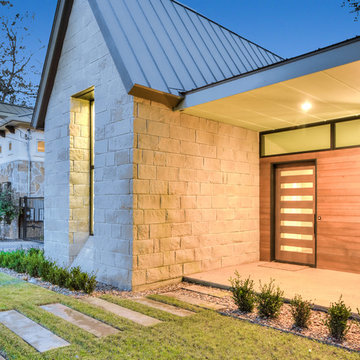
This 1,398 SF home in central Austin feels much larger, holding its own with many more imposing homes on Kinney Avenue. Clerestory windows above with a 10 foot overhang allow wonderful natural light to pour in throughout the living spaces, while protecting the interior from the blistering Texas sun. The interiors are lively with varying ceiling heights, natural materials, and a soothing color palette. A generous multi-slide pocket door connects the interior to the screened porch, adding to the easy livability of this compact home with its graceful stone fireplace. Photographer: Chris Diaz
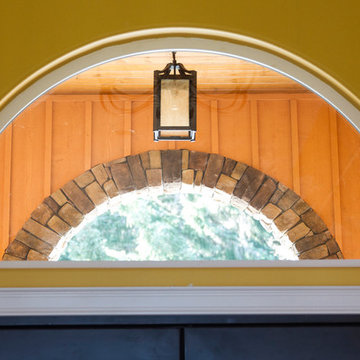
Shannon Skouras
Foto di una grande porta d'ingresso minimalista con pareti beige, pavimento in cemento, una porta a due ante e una porta in metallo
Foto di una grande porta d'ingresso minimalista con pareti beige, pavimento in cemento, una porta a due ante e una porta in metallo
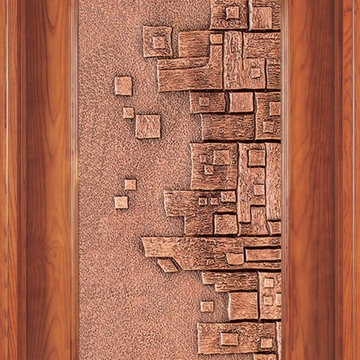
David Wu
Esempio di una porta d'ingresso moderna di medie dimensioni con una porta singola
Esempio di una porta d'ingresso moderna di medie dimensioni con una porta singola
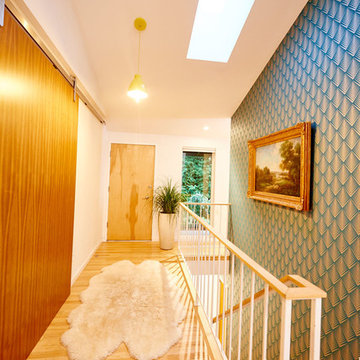
Idee per un grande ingresso o corridoio moderno con pareti bianche, parquet chiaro e pavimento beige
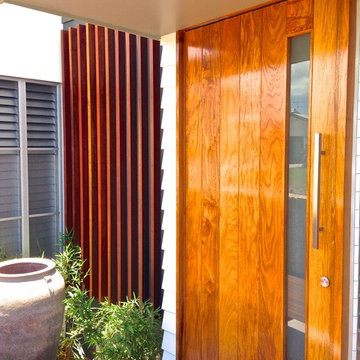
This project is an amazing building which floats and steps with the gradient of the narrow site. The building has a facade that will create a dramatic sense of space while allowing light and shadows to give the building great depth and shape. This house has a large suspended slab which forms the upper level of open plan living which extends to the balcony to enhance the spectacular ocean views back over Yeppoon.
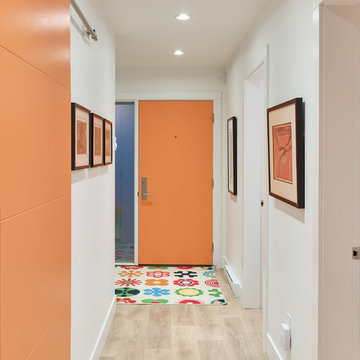
Ispirazione per un ingresso o corridoio minimalista con pareti bianche e parquet chiaro
1.350 Foto di ingressi e corridoi moderni arancioni
5
