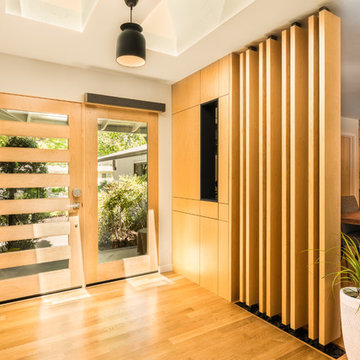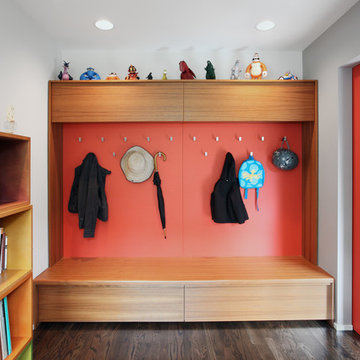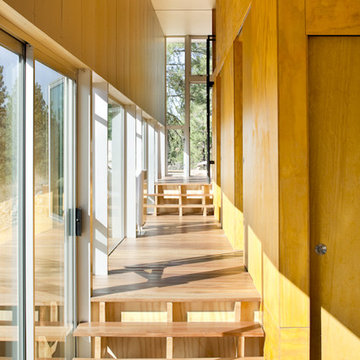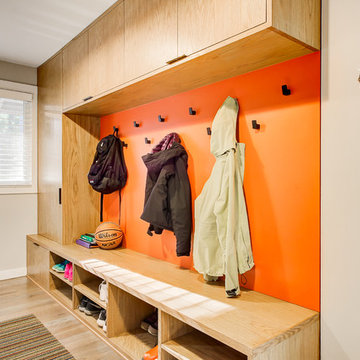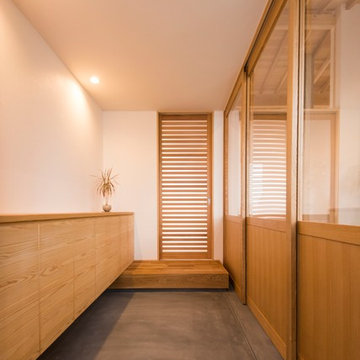1.352 Foto di ingressi e corridoi moderni arancioni
Filtra anche per:
Budget
Ordina per:Popolari oggi
21 - 40 di 1.352 foto
1 di 3

Winner of the 2018 Tour of Homes Best Remodel, this whole house re-design of a 1963 Bennet & Johnson mid-century raised ranch home is a beautiful example of the magic we can weave through the application of more sustainable modern design principles to existing spaces.
We worked closely with our client on extensive updates to create a modernized MCM gem.

Midcentury Modern inspired new build home. Color, texture, pattern, interesting roof lines, wood, light!
Immagine di un piccolo ingresso con anticamera moderno con pareti bianche, parquet chiaro, una porta a due ante, una porta in legno scuro e pavimento marrone
Immagine di un piccolo ingresso con anticamera moderno con pareti bianche, parquet chiaro, una porta a due ante, una porta in legno scuro e pavimento marrone
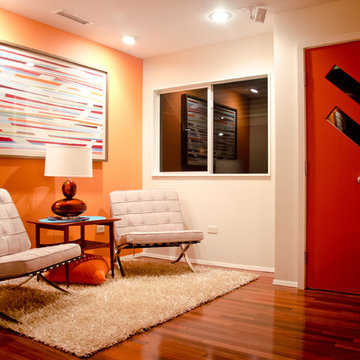
David Trotter - 8TRACKstudios - www.8trackstudios.com
Esempio di una porta d'ingresso moderna con una porta singola e una porta rossa
Esempio di una porta d'ingresso moderna con una porta singola e una porta rossa

Mid-century modern double front doors, carved with geometric shapes and accented with green mailbox and custom doormat. Paint is by Farrow and Ball and the mailbox is from Schoolhouse lighting and fixtures.
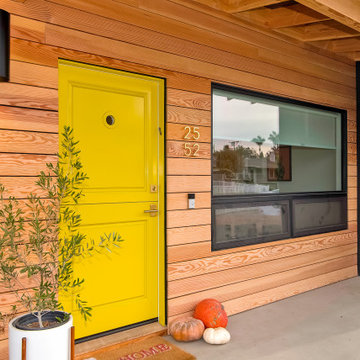
yellow front door,
Ispirazione per una porta d'ingresso minimalista di medie dimensioni con pareti nere, una porta olandese e una porta gialla
Ispirazione per una porta d'ingresso minimalista di medie dimensioni con pareti nere, una porta olandese e una porta gialla
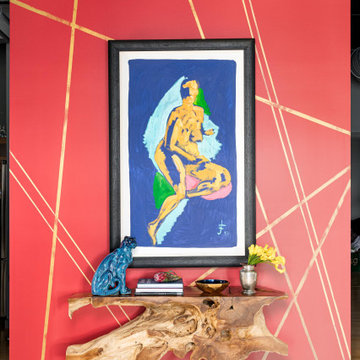
This design scheme blends femininity, sophistication, and the bling of Art Deco with earthy, natural accents. An amoeba-shaped rug breaks the linearity in the living room that’s furnished with a lady bug-red sleeper sofa with gold piping and another curvy sofa. These are juxtaposed with chairs that have a modern Danish flavor, and the side tables add an earthy touch. The dining area can be used as a work station as well and features an elliptical-shaped table with gold velvet upholstered chairs and bubble chandeliers. A velvet, aubergine headboard graces the bed in the master bedroom that’s painted in a subtle shade of silver. Abstract murals and vibrant photography complete the look. Photography by: Sean Litchfield
---
Project designed by Boston interior design studio Dane Austin Design. They serve Boston, Cambridge, Hingham, Cohasset, Newton, Weston, Lexington, Concord, Dover, Andover, Gloucester, as well as surrounding areas.
For more about Dane Austin Design, click here: https://daneaustindesign.com/
To learn more about this project, click here:
https://daneaustindesign.com/leather-district-loft
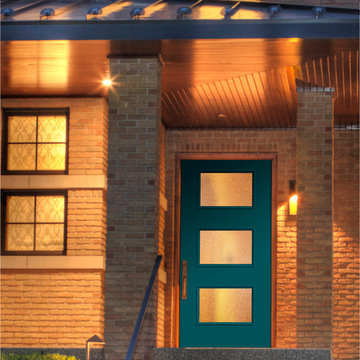
Therma-Tru Pulse Ari smooth fiberglass door painted Galapagos (T16-04) with Granite privacy and textured glass. Galapagos is an energetic color that revives spirits and rebalances the energy in our lives. Whether an optimist, nonconformist or someone who just likes to voice an opinion, your expressive personality is heard loud and clear with this stylish color.
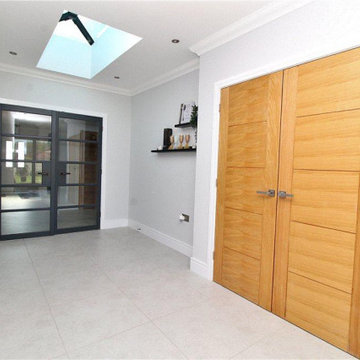
The Sticks & Stones team completed this full home renovation and rear extension project for our wonderful customer in Ferndown in 2019. This project was a pleasure to work on and it was amazing to see an outdated, 2.5 bedroom home renovated to an incredible, 3 bedroom 2 bathroom finished to a very high standard.
Block paving driveway, front and back landscaping, brickwork to the front of the property. All new anthracite double glazed windows and bi-fold patio doors to the rear. New grey slab patio. New fencing all around the property. House fully painted. Roof cleaned. All new bathroom suites throughout. All rooms either plastered or skimmed. All rooms re-painted, new skirting board and architrave. New tiling throughout the bathrooms, kitchen and extension. New kitchen suite with integrated appliances. New utility room. New facias, soffitts and guttering. Underfloor heating installed throughout the extension. New internal (wood) and external (composite) doors.

A robust modern entry door provides both security and style to the lakeside home. With multi-point locks and quadruple pane glass standard. The 3 glass lites are frosted in order to allow light in while maintaining privacy. Available in over 300 powder coated colors, multiple handle options with custom designs available.
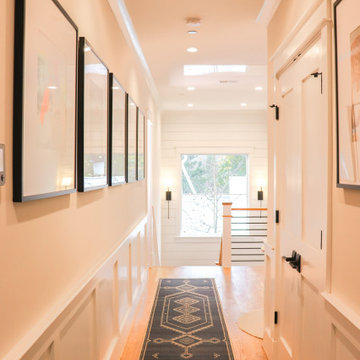
Hallways to bedrooms designed with a gallery wall, accent table, runners
Immagine di un ingresso o corridoio moderno di medie dimensioni con parquet chiaro e boiserie
Immagine di un ingresso o corridoio moderno di medie dimensioni con parquet chiaro e boiserie
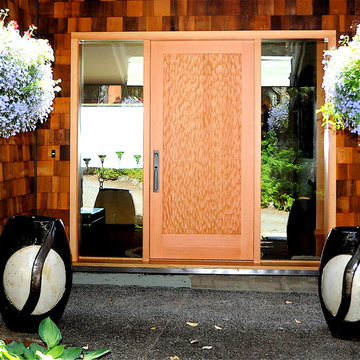
barker manufacturing
Ispirazione per una porta d'ingresso moderna di medie dimensioni con pareti marroni, una porta singola, una porta in legno chiaro e pavimento grigio
Ispirazione per una porta d'ingresso moderna di medie dimensioni con pareti marroni, una porta singola, una porta in legno chiaro e pavimento grigio
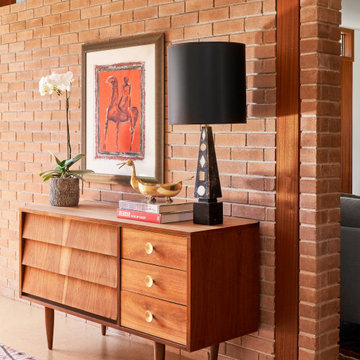
Idee per un piccolo ingresso o corridoio minimalista con pareti arancioni, pavimento in sughero e pavimento marrone

This front entry door is 48" wide and features a 36" tall Stainless Steel Handle. It is a 3 lite door with white laminated glass, while the sidelite is done in clear glass. It is painted in a burnt orange color on the outside, while the interior is painted black.
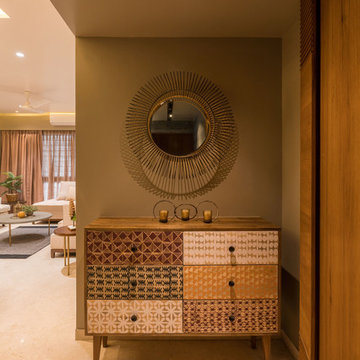
Photo Credit : Fuego Photography
Esempio di un ingresso o corridoio moderno
Esempio di un ingresso o corridoio moderno
1.352 Foto di ingressi e corridoi moderni arancioni
2
