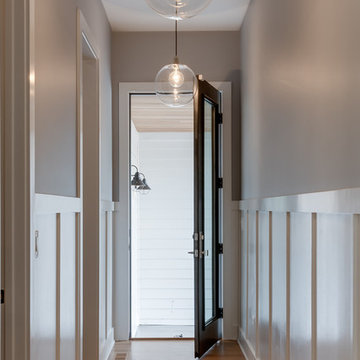219.805 Foto di ingressi e corridoi marroni
Filtra anche per:
Budget
Ordina per:Popolari oggi
141 - 160 di 219.805 foto
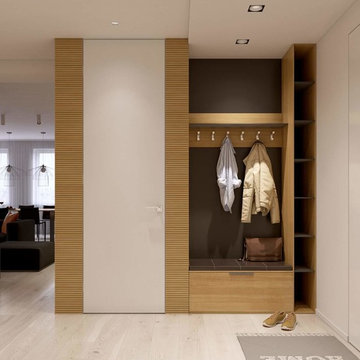
Ispirazione per un piccolo ingresso nordico con pareti bianche, una porta singola e una porta bianca
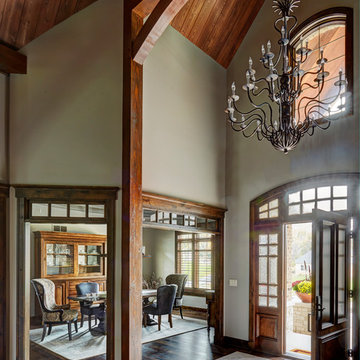
Studio21 Architects designed this 5,000 square foot ranch home in the western suburbs of Chicago. It is the Dream Home for our clients who purchased an expansive lot on which to locate their home. The owners loved the idea of using heavy timber framing to accent the house. The design includes a series of timber framed trusses and columns extend from the front porch through the foyer, great room and rear sitting room.
A large two-sided stone fireplace was used to separate the great room from the sitting room. All of the common areas as well as the master suite are oriented around the blue stone patio. Two additional bedroom suites, a formal dining room, and the home office were placed to view the large front yard.

Mud Room with bench seat/storage chest in antique white finish with oil rubbed bronze hardware.
Foto di un ingresso con anticamera tradizionale di medie dimensioni con pareti beige, pavimento in gres porcellanato e pavimento bianco
Foto di un ingresso con anticamera tradizionale di medie dimensioni con pareti beige, pavimento in gres porcellanato e pavimento bianco
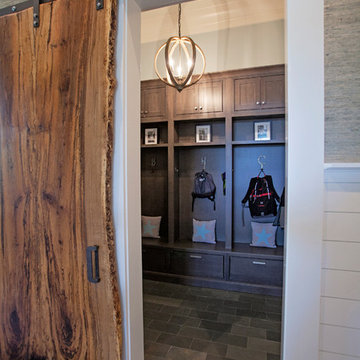
Abby Caroline Photography
Idee per un grande ingresso con anticamera country con pareti grigie, pavimento in ardesia e una porta in legno scuro
Idee per un grande ingresso con anticamera country con pareti grigie, pavimento in ardesia e una porta in legno scuro

Ispirazione per un ingresso o corridoio stile rurale con pareti marroni, parquet scuro e pavimento marrone
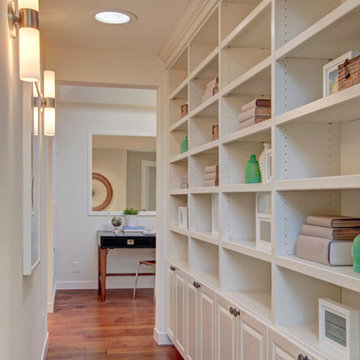
Foto di un ingresso o corridoio classico di medie dimensioni con pareti bianche e parquet chiaro
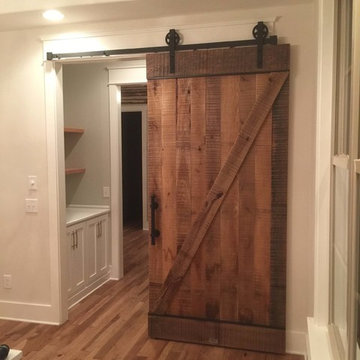
Immagine di un ingresso o corridoio country di medie dimensioni con pareti bianche e pavimento in legno massello medio
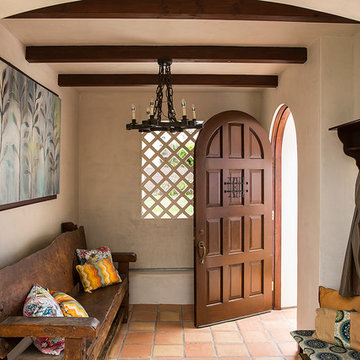
Manolo Langis
Idee per un ingresso con anticamera mediterraneo di medie dimensioni con pareti beige, pavimento in terracotta, una porta singola e una porta in legno scuro
Idee per un ingresso con anticamera mediterraneo di medie dimensioni con pareti beige, pavimento in terracotta, una porta singola e una porta in legno scuro
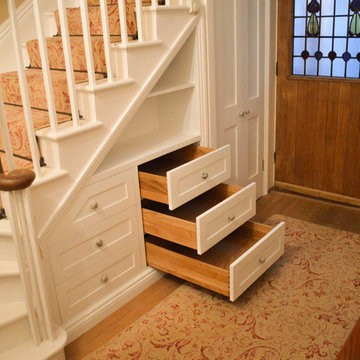
A painted white under stair cabinet with very long drawers, new doors for the larger cupboard area and full oak internal lining. The drawers are dovetailed solid oak.
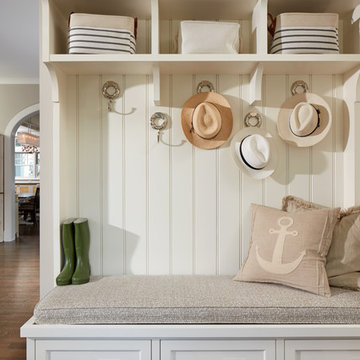
David Burroughs Photography
Idee per un ingresso con anticamera stile marinaro con pavimento in legno massello medio
Idee per un ingresso con anticamera stile marinaro con pavimento in legno massello medio

Here is the interior of Mud room addition. Those are 18 inch wide lockers. The leaded glass window was relocated from the former Mud Room.
Chris Marshall
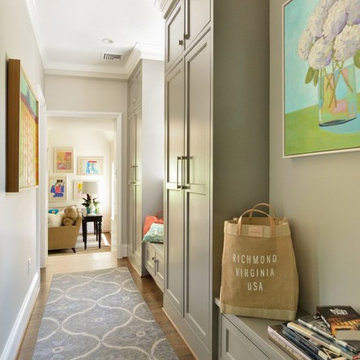
Do you move to the suburbs, make do, or add on? For a couple who wanted more kitchen and room to spread out and entertain, the decision was made to stay and grow. An addition was made behind their home that created an entirely new kitchen and family room, complete with vaulted ceilings and custom light fixtures. The addition itself is also not highly visible from the road, cutting down on the “hunchback” look of so many older city homes with massive additions. Windows give the space abundant natural light, with doors that inconspicuously blend indoor and outdoor living – an all in the home and neighborhood the couple loves best.
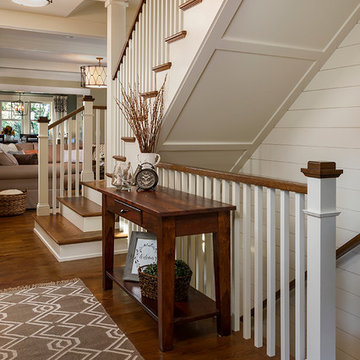
Building Design, Plans, and Interior Finishes by: Fluidesign Studio I Builder: Structural Dimensions Inc. I Photographer: Seth Benn Photography
Esempio di una porta d'ingresso chic di medie dimensioni con pareti bianche, pavimento in legno massello medio, una porta singola e una porta in legno scuro
Esempio di una porta d'ingresso chic di medie dimensioni con pareti bianche, pavimento in legno massello medio, una porta singola e una porta in legno scuro

Photography by Rock Paper Hammer
Idee per un ingresso o corridoio country con pareti bianche e pavimento in mattoni
Idee per un ingresso o corridoio country con pareti bianche e pavimento in mattoni
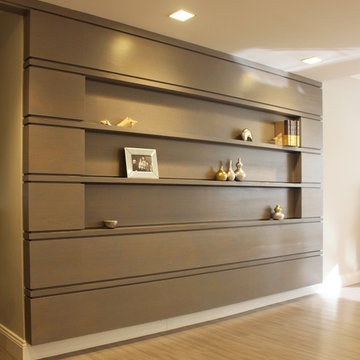
Immagine di un ingresso o corridoio moderno di medie dimensioni con pareti beige, parquet chiaro e pavimento beige
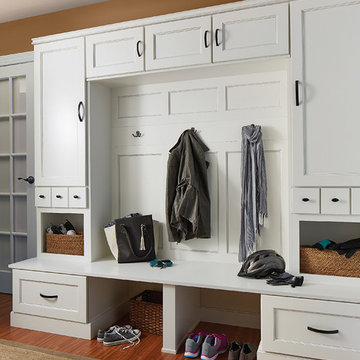
Idee per un ingresso con anticamera chic di medie dimensioni con pareti arancioni, pavimento in legno massello medio e pavimento marrone
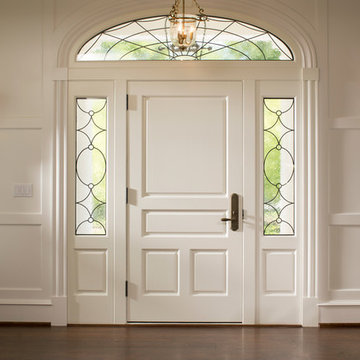
Front entry door
Ispirazione per un'ampia porta d'ingresso chic con pareti bianche, parquet scuro, una porta singola e una porta bianca
Ispirazione per un'ampia porta d'ingresso chic con pareti bianche, parquet scuro, una porta singola e una porta bianca
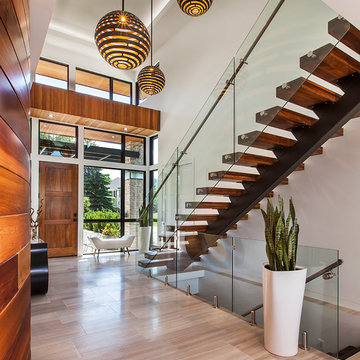
Ispirazione per un grande ingresso minimal con una porta singola, una porta in legno bruno e pareti beige
219.805 Foto di ingressi e corridoi marroni
8
