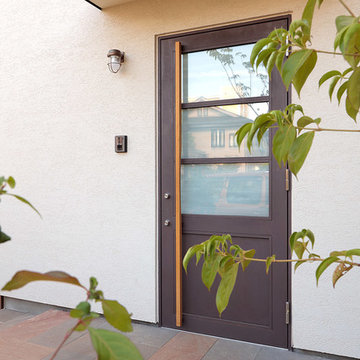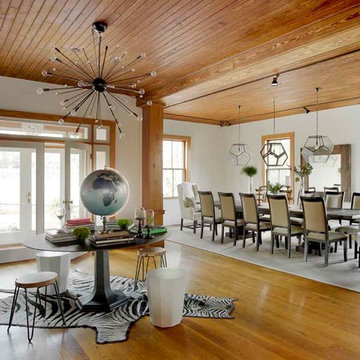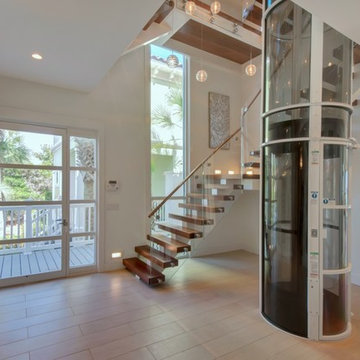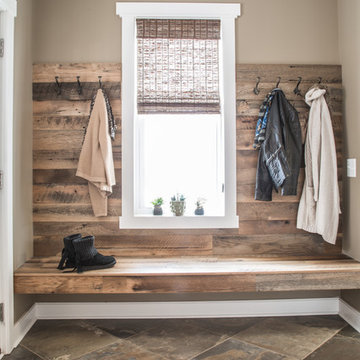219.852 Foto di ingressi e corridoi marroni
Filtra anche per:
Budget
Ordina per:Popolari oggi
121 - 140 di 219.852 foto
1 di 2
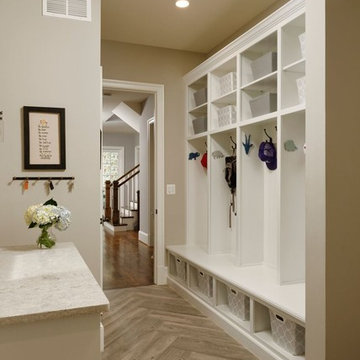
Idee per un ingresso con anticamera chic di medie dimensioni con pavimento in legno massello medio e pavimento marrone

Idee per un ampio ingresso tradizionale con parquet scuro, una porta a due ante, una porta bianca, pavimento marrone e pareti bianche
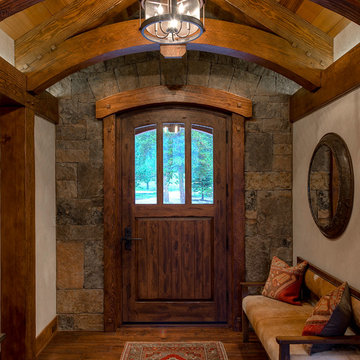
Ispirazione per un ingresso stile rurale con pareti beige, parquet scuro, una porta singola, una porta in legno scuro e pavimento marrone
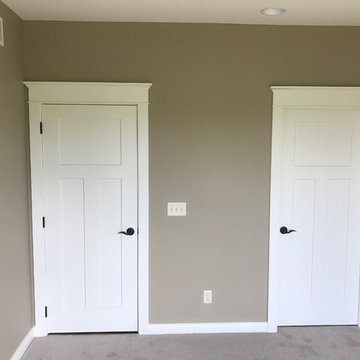
Foto di un ingresso o corridoio classico di medie dimensioni con pareti marroni, pavimento marrone e moquette

Jeremy Thurston Photography
Ispirazione per un ingresso rustico di medie dimensioni con pareti bianche, pavimento in ardesia, pavimento grigio, una porta a due ante e una porta in legno bruno
Ispirazione per un ingresso rustico di medie dimensioni con pareti bianche, pavimento in ardesia, pavimento grigio, una porta a due ante e una porta in legno bruno
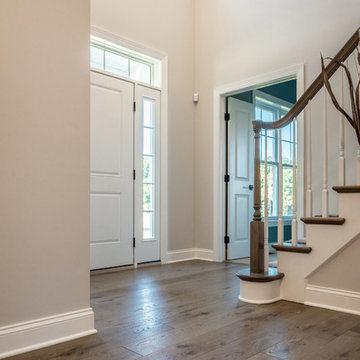
Samadhi Floor from The Akasha Collection:
https://revelwoods.com/products/857/detail
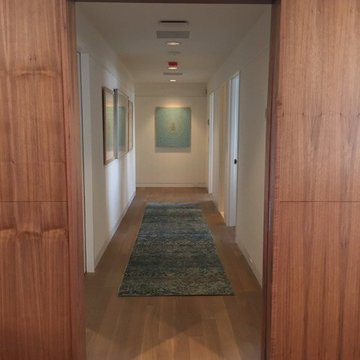
Esempio di un ingresso o corridoio moderno di medie dimensioni con pareti bianche e parquet chiaro

Ispirazione per un ingresso o corridoio classico di medie dimensioni con pareti grigie e pavimento in legno massello medio
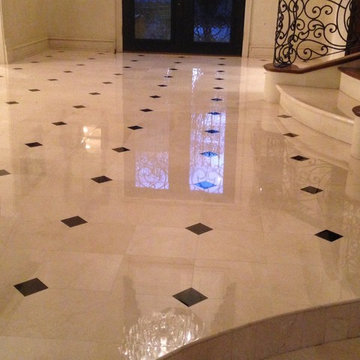
Esempio di un ingresso classico di medie dimensioni con pareti beige, pavimento in marmo, una porta a due ante, una porta nera e pavimento beige
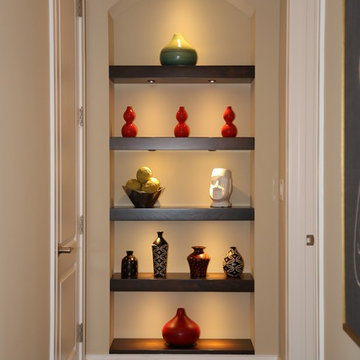
Esempio di un ingresso o corridoio classico di medie dimensioni con pareti beige, parquet scuro e pavimento marrone

This entryway features a custom designed front door,hand applied silver glitter ceiling, natural stone tile walls, and wallpapered niches. Interior Design by Carlene Zeches, Z Interior Decorations. Photography by Randall Perry Photography

Constructed in two phases, this renovation, with a few small additions, touched nearly every room in this late ‘50’s ranch house. The owners raised their family within the original walls and love the house’s location, which is not far from town and also borders conservation land. But they didn’t love how chopped up the house was and the lack of exposure to natural daylight and views of the lush rear woods. Plus, they were ready to de-clutter for a more stream-lined look. As a result, KHS collaborated with them to create a quiet, clean design to support the lifestyle they aspire to in retirement.
To transform the original ranch house, KHS proposed several significant changes that would make way for a number of related improvements. Proposed changes included the removal of the attached enclosed breezeway (which had included a stair to the basement living space) and the two-car garage it partially wrapped, which had blocked vital eastern daylight from accessing the interior. Together the breezeway and garage had also contributed to a long, flush front façade. In its stead, KHS proposed a new two-car carport, attached storage shed, and exterior basement stair in a new location. The carport is bumped closer to the street to relieve the flush front facade and to allow access behind it to eastern daylight in a relocated rear kitchen. KHS also proposed a new, single, more prominent front entry, closer to the driveway to replace the former secondary entrance into the dark breezeway and a more formal main entrance that had been located much farther down the facade and curiously bordered the bedroom wing.
Inside, low ceilings and soffits in the primary family common areas were removed to create a cathedral ceiling (with rod ties) over a reconfigured semi-open living, dining, and kitchen space. A new gas fireplace serving the relocated dining area -- defined by a new built-in banquette in a new bay window -- was designed to back up on the existing wood-burning fireplace that continues to serve the living area. A shared full bath, serving two guest bedrooms on the main level, was reconfigured, and additional square footage was captured for a reconfigured master bathroom off the existing master bedroom. A new whole-house color palette, including new finishes and new cabinetry, complete the transformation. Today, the owners enjoy a fresh and airy re-imagining of their familiar ranch house.
Photos by Katie Hutchison
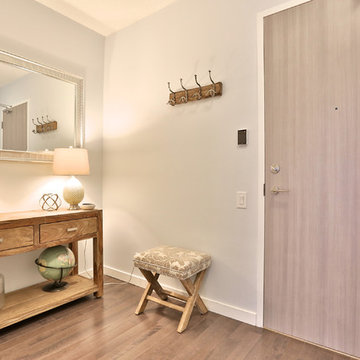
Listing Realtor: Chris Bibby
Esempio di una piccola porta d'ingresso country con pareti blu, parquet chiaro, una porta singola e una porta in legno bruno
Esempio di una piccola porta d'ingresso country con pareti blu, parquet chiaro, una porta singola e una porta in legno bruno

Idee per un ingresso o corridoio minimal di medie dimensioni con pareti multicolore, pavimento in legno massello medio e pavimento marrone
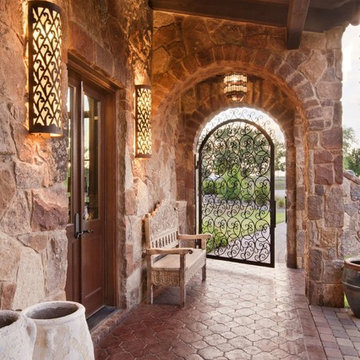
John Siemering Homes. Custom Home Builder in Austin, TX
Ispirazione per un'ampia porta d'ingresso mediterranea con pareti beige, pavimento in terracotta, pavimento rosso, una porta singola e una porta in metallo
Ispirazione per un'ampia porta d'ingresso mediterranea con pareti beige, pavimento in terracotta, pavimento rosso, una porta singola e una porta in metallo
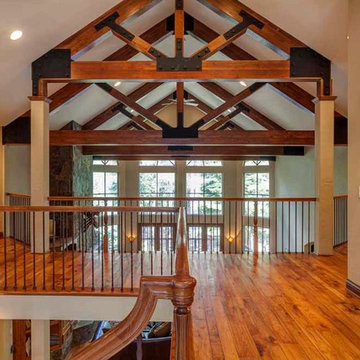
This grand Tahoe Mountain Chalet is situated on the championship Tahoe Donner Golf Course. An extensive remodel provides all the bells and whistles you could ever dream of! The dramatic living room will leave you breathless, overlooking the forest, golf course and beautiful cascading waterfall. Floor to ceiling windows allow for plenty of sunlight. The main level encompasses the gourmet kitchen with copper breakfast bar, high-end appliances, granite counters, dining nook, formal dining area, guest room, full bath and huge laundry room with adjacent "locker room" for all your Tahoe gear.
219.852 Foto di ingressi e corridoi marroni
7
