262 Foto di ingressi e corridoi industriali
Filtra anche per:
Budget
Ordina per:Popolari oggi
1 - 20 di 262 foto
1 di 3

玄関はお施主様のこだわりポイント。照明はハモサのコンプトンランプをつけ、インダストリアルな雰囲気を演出。
入って右手側には、リクシルのデコマドをつけました。
それによって、シンプルになりがちな玄関が一気にスタイリッシュになります。
帰ってくるたびに、ワクワクするんだとか^ ^
Idee per un corridoio industriale con pareti bianche, una porta singola, una porta in legno bruno, soffitto in carta da parati, carta da parati e armadio
Idee per un corridoio industriale con pareti bianche, una porta singola, una porta in legno bruno, soffitto in carta da parati, carta da parati e armadio

入った瞬間から、かっこよさに見とれてしまう玄関。左側の壁は建築家からの提案で外壁用のサイディングを張ってインダストリアルに。抜け感をもたらす内窓や正面のバーンドアは施主さまのご要望。カギを置くニッチも日常的に大活躍。
Idee per un corridoio industriale con pareti grigie, pavimento con piastrelle in ceramica, una porta singola, una porta nera, soffitto in carta da parati e pannellatura
Idee per un corridoio industriale con pareti grigie, pavimento con piastrelle in ceramica, una porta singola, una porta nera, soffitto in carta da parati e pannellatura

By adding the wall between the Foyer and Family Room, the view to the Family Room is now beautifully framed by the black cased opening. Perforated metal wall scones flank the hallway to the right, which leads to the private bedroom suites. The relocated coat closet provides an end to the new floating fireplace, hearth and built in shelves. On the left, artwork is perfectly lit to lead visitors into the Family Room. Engineered European Oak flooring was installed. The wide plank matte finish compliments the industrial feel of the existing rough cut ceiling beams.

Liadesign
Immagine di un piccolo ingresso con vestibolo industriale con pareti verdi, parquet chiaro, una porta singola, una porta bianca e soffitto ribassato
Immagine di un piccolo ingresso con vestibolo industriale con pareti verdi, parquet chiaro, una porta singola, una porta bianca e soffitto ribassato

This simple black and white hallway still makes a statement. With a clean color palette, the focus is on the architectural details of the triple groin vault ceilings, each with a modern, matte black lantern at the center. It is a unique take on a french country design.
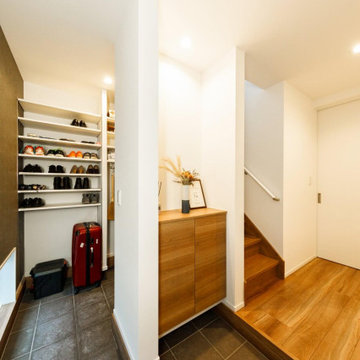
玄関のバックヤードには、シューズクロークを設置。階段下を効率的に生かした空間で、限られた敷地を有効活用しています。「リガードさんは施工中でも相談に乗ってくれます。施工中にシューズクローク内の袖壁が窮屈に感じたので、取り除きたいとお願いすると、気軽に応じてくれました」とFさん。
Idee per un ingresso con anticamera industriale di medie dimensioni con pareti bianche, una porta nera, pavimento grigio, soffitto in carta da parati e carta da parati
Idee per un ingresso con anticamera industriale di medie dimensioni con pareti bianche, una porta nera, pavimento grigio, soffitto in carta da parati e carta da parati

Небольшая вытянутая прихожая. Откатная зеркальная дверь с механизмом фантом. На стенах однотонные обои в светло-коричнвых тонах. На полу бежево-коричневый керамогранит квадратного формата с эффектом камня. Входная и межкомнатная дверь в шоколадно-коричневом цвете.

materiales y texturas
Idee per un ingresso o corridoio industriale di medie dimensioni con pareti bianche, pavimento in legno massello medio, soffitto a volta e pareti in mattoni
Idee per un ingresso o corridoio industriale di medie dimensioni con pareti bianche, pavimento in legno massello medio, soffitto a volta e pareti in mattoni
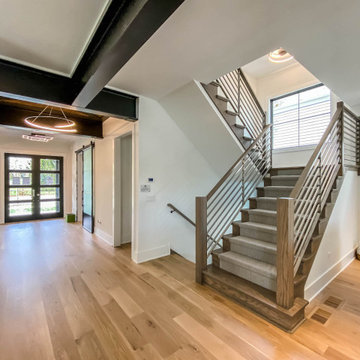
Foto di un ingresso o corridoio industriale di medie dimensioni con pareti bianche, parquet chiaro, travi a vista e pareti in legno
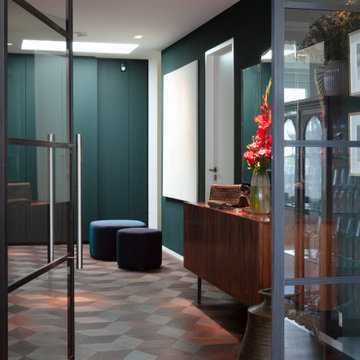
Esempio di un ampio ingresso o corridoio industriale con pareti verdi, pavimento marrone, pavimento in legno massello medio e soffitto ribassato
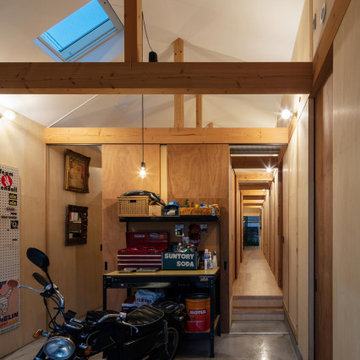
玄関土間夜景。主な照明は裸電球のブラケット。(撮影:笹倉洋平)
Foto di un piccolo corridoio industriale con pareti grigie, una porta scorrevole, una porta in legno scuro, pavimento grigio, soffitto ribassato, pannellatura e armadio
Foto di un piccolo corridoio industriale con pareti grigie, una porta scorrevole, una porta in legno scuro, pavimento grigio, soffitto ribassato, pannellatura e armadio
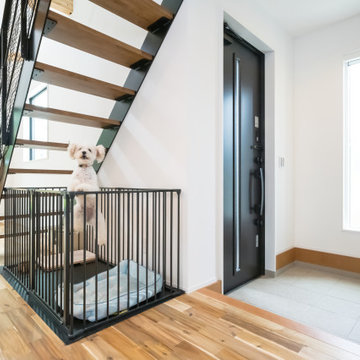
Foto di un ingresso o corridoio industriale di medie dimensioni con pareti bianche, una porta scorrevole, pavimento grigio, soffitto in carta da parati e carta da parati

玄関ホールを全て土間にした多目的なスペース。半屋外的な雰囲気を出している。また、1F〜2Fへのスケルトン階段横に大型本棚を設置。
Immagine di un corridoio industriale di medie dimensioni con pareti bianche, pavimento in cemento, una porta singola, una porta in metallo, pavimento grigio, soffitto in legno e pareti in legno
Immagine di un corridoio industriale di medie dimensioni con pareti bianche, pavimento in cemento, una porta singola, una porta in metallo, pavimento grigio, soffitto in legno e pareti in legno

Плитка из дореволюционных руколепных кирпичей BRICKTILES в оформлении стен прихожей. Поверхность под защитной пропиткой - не пылит и влажная уборка разрешена.
Дизайнер проекта: Кира Яковлева. Фото: Сергей Красюк. Стилист: Александра Пиленкова.
Проект опубликован на сайте журнала AD Russia в 2020 году.
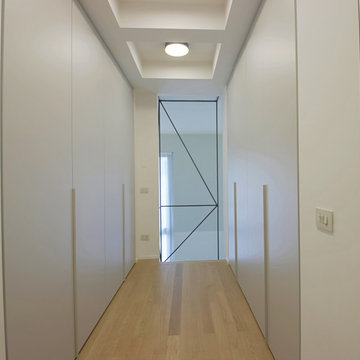
Un corridoio illuminato da lampade inserite in un controsoffitto disegnato per accoglierle. Abbiamo posizionato qui gli armadi per liberare le camere da letto.
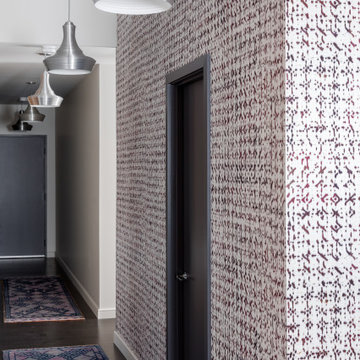
Our Cambridge interior design studio gave a warm and welcoming feel to this converted loft featuring exposed-brick walls and wood ceilings and beams. Comfortable yet stylish furniture, metal accents, printed wallpaper, and an array of colorful rugs add a sumptuous, masculine vibe.
---
Project designed by Boston interior design studio Dane Austin Design. They serve Boston, Cambridge, Hingham, Cohasset, Newton, Weston, Lexington, Concord, Dover, Andover, Gloucester, as well as surrounding areas.
For more about Dane Austin Design, see here: https://daneaustindesign.com/
To learn more about this project, see here:
https://daneaustindesign.com/luxury-loft
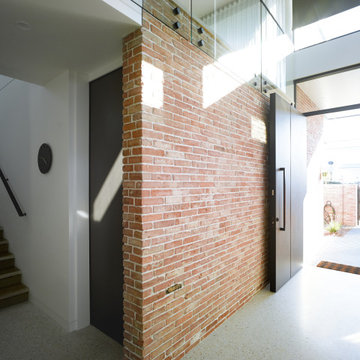
Not your average suburban brick home - this stunning industrial design beautifully combines earth-toned elements with a jeweled plunge pool.
The combination of recycled brick, iron and stone inside and outside creates such a beautifully cohesive theme throughout the house.

Reimagining the Foyer began with relocating the existing coat closet in order to widen the narrow entry. To further enhance the entry experience, some simple plan changes transformed the feel of the Foyer. A wall was added to create separation between the Foyer and the Family Room, and a floating ceiling panel adorned with textured wallpaper lowered the tall ceilings in this entry, making the entire sequence more intimate. A geometric wood accent wall is lit from the sides and showcases the mirror, one of many industrial design elements seen throughout the condo. The first introduction of the home’s palette of white, black and natural oak appears here in the Foyer.
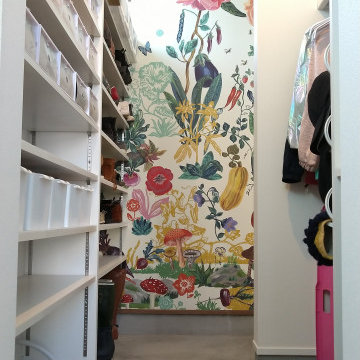
玄関ドアを開けると絵画のようなアクセントクロスが家族を迎えてくれます。
Immagine di un ingresso o corridoio industriale di medie dimensioni con pareti bianche, pavimento in cemento, una porta nera, pavimento grigio, soffitto in carta da parati e carta da parati
Immagine di un ingresso o corridoio industriale di medie dimensioni con pareti bianche, pavimento in cemento, una porta nera, pavimento grigio, soffitto in carta da parati e carta da parati
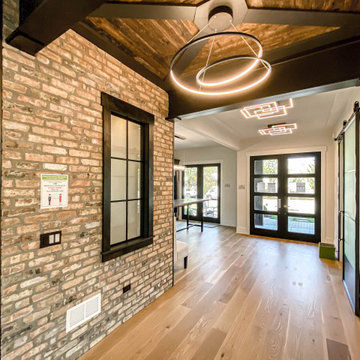
Foto di un ingresso o corridoio industriale di medie dimensioni con pareti bianche, parquet chiaro, travi a vista e pareti in legno
262 Foto di ingressi e corridoi industriali
1