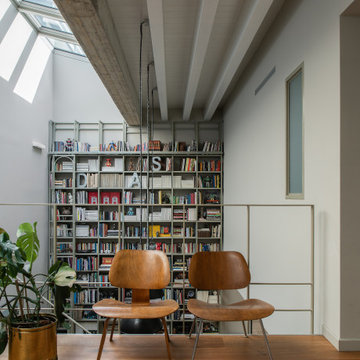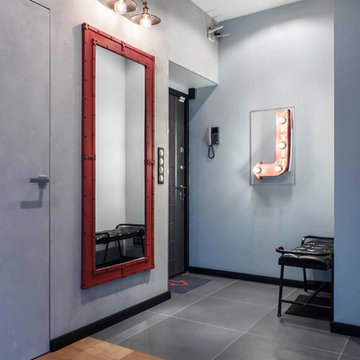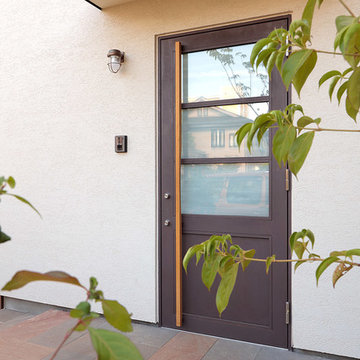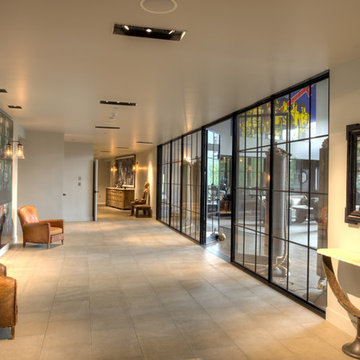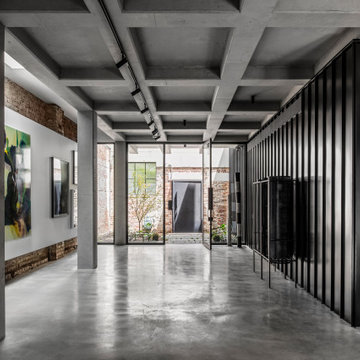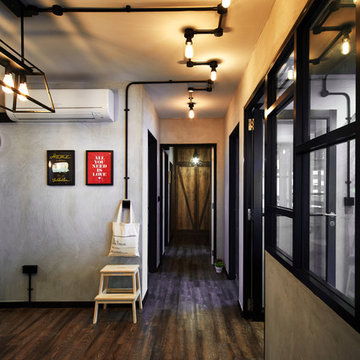8.340 Foto di ingressi e corridoi industriali
Filtra anche per:
Budget
Ordina per:Popolari oggi
1 - 20 di 8.340 foto
1 di 2
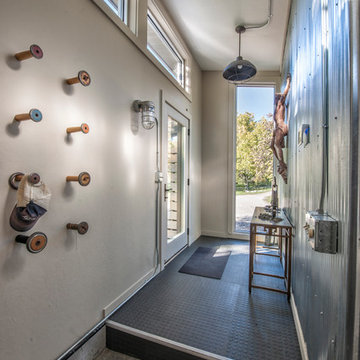
Randy Colwell
Foto di un ingresso o corridoio industriale con pavimento in cemento e pareti bianche
Foto di un ingresso o corridoio industriale con pavimento in cemento e pareti bianche
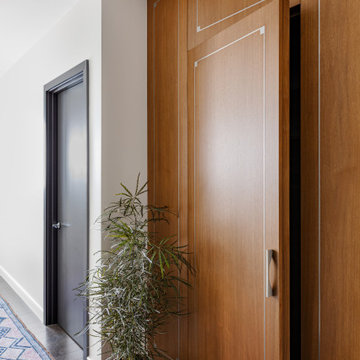
Our Cambridge interior design studio gave a warm and welcoming feel to this converted loft featuring exposed-brick walls and wood ceilings and beams. Comfortable yet stylish furniture, metal accents, printed wallpaper, and an array of colorful rugs add a sumptuous, masculine vibe.
---
Project designed by Boston interior design studio Dane Austin Design. They serve Boston, Cambridge, Hingham, Cohasset, Newton, Weston, Lexington, Concord, Dover, Andover, Gloucester, as well as surrounding areas.
For more about Dane Austin Design, click here: https://daneaustindesign.com/
To learn more about this project, click here:
https://daneaustindesign.com/luxury-loft
Trova il professionista locale adatto per il tuo progetto
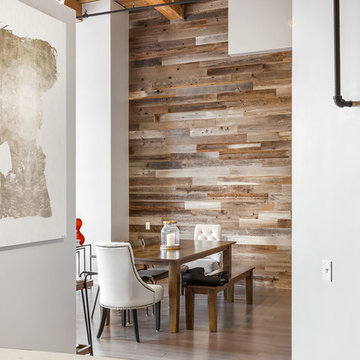
Our designer, Mackenzie Cain, transformed this historic Chicago loft into an industrial chic space. More details on our blog: http://www.habitardesign.com/visionary-west-loop-loft-remodel/
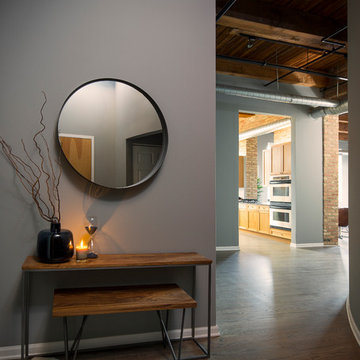
Jacob Hand;
Our client purchased a true Chicago loft in one of the city’s best locations and wanted to upgrade his developer-grade finishes and post-collegiate furniture. We stained the floors, installed concrete backsplash tile to the rafters and tailored his furnishings & fixtures to look as dapper as he does.
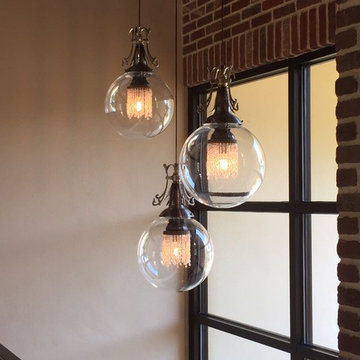
The perfect blend of design elements comes together in this home's entry foyer. Blending the brick and metal of the top of this staircase are a trio of light fixtures from Designer, Nick Alain (formerly Luna Bella.) These are the L. Welk Pendants with the 14inch sized Globe.

The kitchen in this 1950’s home needed a complete overhaul. It was dark, outdated and inefficient.
The homeowners wanted to give the space a modern feel without losing the 50’s vibe that is consistent throughout the rest of the home.
The homeowner’s needs included:
- Working within a fixed space, though reconfiguring or moving walls was okay
- Incorporating work space for two chefs
- Creating a mudroom
- Maintaining the existing laundry chute
- A concealed trash receptacle
The new kitchen makes use of every inch of space. To maximize counter and cabinet space, we closed in a second exit door and removed a wall between the kitchen and family room. This allowed us to create two L shaped workspaces and an eat-in bar space. A new mudroom entrance was gained by capturing space from an existing closet next to the main exit door.
The industrial lighting fixtures and wrought iron hardware bring a modern touch to this retro space. Inset doors on cabinets and beadboard details replicate details found throughout the rest of this 50’s era house.
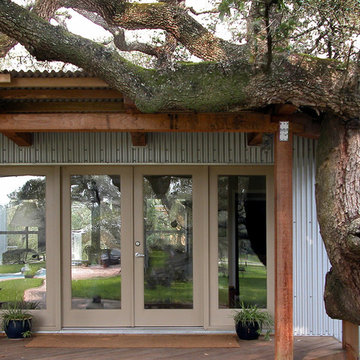
When the cedar column line got to the existing oak tree, we built around it.
PHOTO: Ignacio Salas-Humara
Idee per un ingresso o corridoio industriale
Idee per un ingresso o corridoio industriale

玄関はお施主様のこだわりポイント。照明はハモサのコンプトンランプをつけ、インダストリアルな雰囲気を演出。
入って右手側には、リクシルのデコマドをつけました。
それによって、シンプルになりがちな玄関が一気にスタイリッシュになります。
帰ってくるたびに、ワクワクするんだとか^ ^
Idee per un corridoio industriale con pareti bianche, una porta singola, una porta in legno bruno, soffitto in carta da parati, carta da parati e armadio
Idee per un corridoio industriale con pareti bianche, una porta singola, una porta in legno bruno, soffitto in carta da parati, carta da parati e armadio

Esempio di un grande ingresso con anticamera industriale con pareti beige, pavimento con piastrelle in ceramica, una porta singola, una porta grigia e pavimento grigio

入った瞬間から、かっこよさに見とれてしまう玄関。左側の壁は建築家からの提案で外壁用のサイディングを張ってインダストリアルに。抜け感をもたらす内窓や正面のバーンドアは施主さまのご要望。カギを置くニッチも日常的に大活躍。
Idee per un corridoio industriale con pareti grigie, pavimento con piastrelle in ceramica, una porta singola, una porta nera, soffitto in carta da parati e pannellatura
Idee per un corridoio industriale con pareti grigie, pavimento con piastrelle in ceramica, una porta singola, una porta nera, soffitto in carta da parati e pannellatura
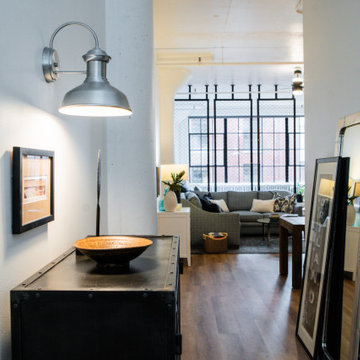
This little gem in Portland’s Pearl District needed some defined living areas, without sacrificing the natural light from the windows along the far wall.
These windows are the only source of natural light here. With the dreary, gray Portland winters, we needed to do everything we could to leverage the light.
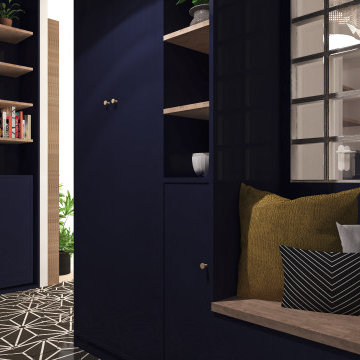
Les clients désirés un sas de décomposition dans leur entrée. Nous avons donc fait le choix de peindre, d'un bleu profond, tous les éléments menuisés jusqu'au plafond afin de créer une atmosphère reposante ponctuée de bois et de plantes.
Dans le fond de l'entrée des bibliothèques ont été créées, donc une coulissante, créant une porte secrète pour accéder au bureau.
Des briques de verres viennent apporter de la lumière naturelle.
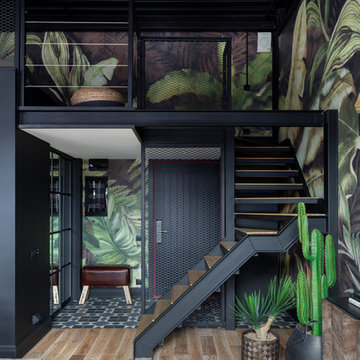
Esempio di un piccolo ingresso o corridoio industriale con pareti multicolore, pavimento con piastrelle in ceramica, una porta singola, una porta nera e pavimento nero
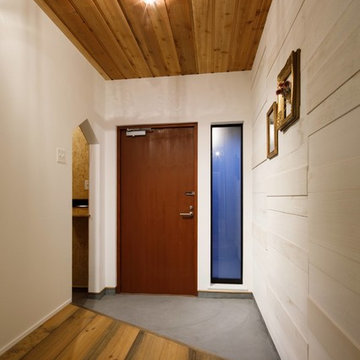
Ispirazione per un corridoio industriale con pareti bianche, pavimento in cemento, una porta singola, una porta in legno bruno e pavimento grigio
8.340 Foto di ingressi e corridoi industriali
1
