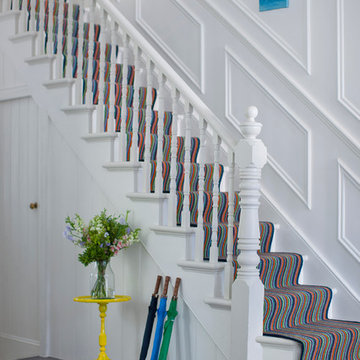797 Foto di ingressi e corridoi grigi con moquette
Filtra anche per:
Budget
Ordina per:Popolari oggi
41 - 60 di 797 foto
1 di 3
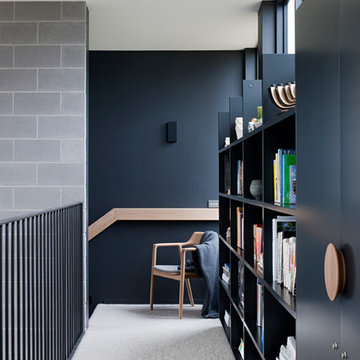
Architect: Bower Architecture //
Photographer: Shannon McGrath //
Featuring Inlite Deep Starr II downlights in white
Esempio di un ingresso o corridoio contemporaneo con pareti blu, moquette e pavimento bianco
Esempio di un ingresso o corridoio contemporaneo con pareti blu, moquette e pavimento bianco
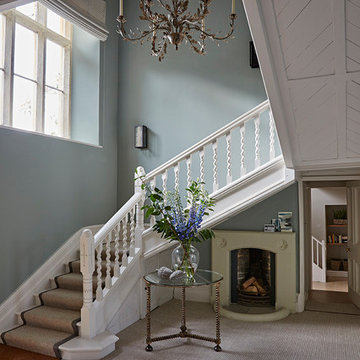
Foto di un grande ingresso o corridoio tradizionale con pareti blu, moquette e pavimento grigio
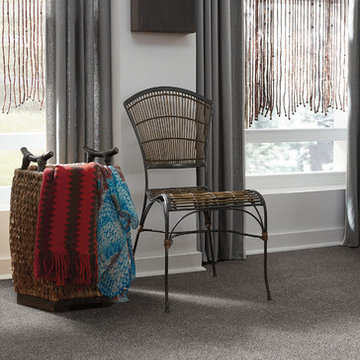
Ispirazione per un ingresso o corridoio tradizionale di medie dimensioni con pareti bianche e moquette
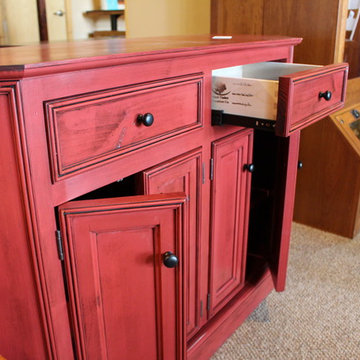
Immagine di un piccolo ingresso o corridoio boho chic con pareti beige, moquette e pavimento beige
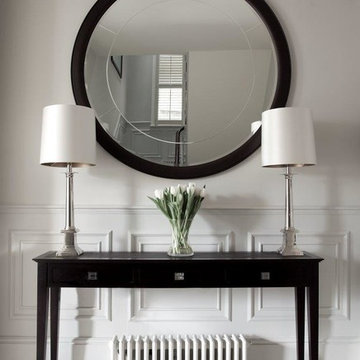
The dark wood feature console table, metal lamps, circular mirror and traditional wall paneling in this entrance hall create a fresh and elegant feel that boasts sophistication and class
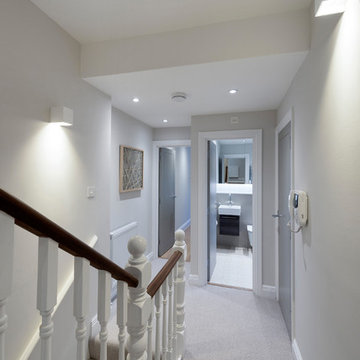
Hallway with loop pile carpet with views to family bathroom.
Photography: Pixangle
Immagine di un ingresso o corridoio vittoriano di medie dimensioni con pareti grigie, moquette e pavimento grigio
Immagine di un ingresso o corridoio vittoriano di medie dimensioni con pareti grigie, moquette e pavimento grigio
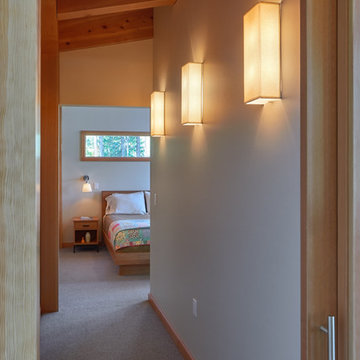
Photography by Dale Lang
Foto di un piccolo ingresso o corridoio design con pareti beige e moquette
Foto di un piccolo ingresso o corridoio design con pareti beige e moquette
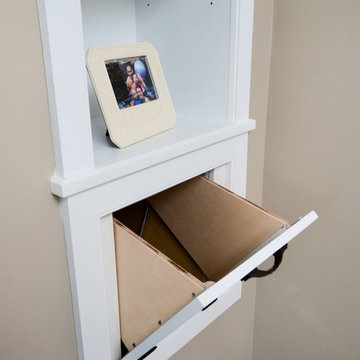
Another photo of the laundry chute that we custom built for the homeowners.
Immagine di un ingresso o corridoio classico di medie dimensioni con pareti beige e moquette
Immagine di un ingresso o corridoio classico di medie dimensioni con pareti beige e moquette

Grandkids stay organized when visiting in this functional mud room, with shiplap white walls, a custom bench and plenty of cabinetry for storage. Pillow fabrics by Scion.
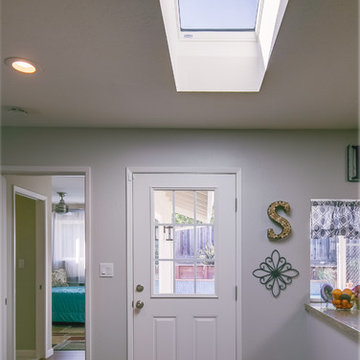
Foto di un piccolo ingresso o corridoio tradizionale con pareti grigie, moquette e pavimento grigio
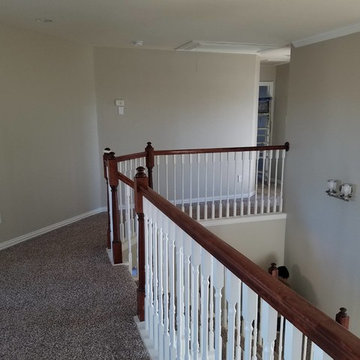
Hallway Paint
Ispirazione per un grande ingresso o corridoio tradizionale con pareti beige e moquette
Ispirazione per un grande ingresso o corridoio tradizionale con pareti beige e moquette
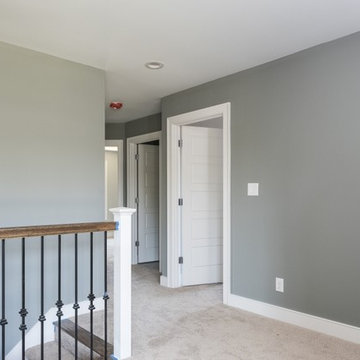
Esempio di un ingresso o corridoio tradizionale di medie dimensioni con pareti grigie e moquette
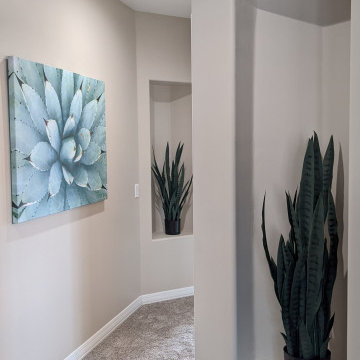
Ispirazione per un ingresso o corridoio design di medie dimensioni con pareti beige, moquette e pavimento grigio
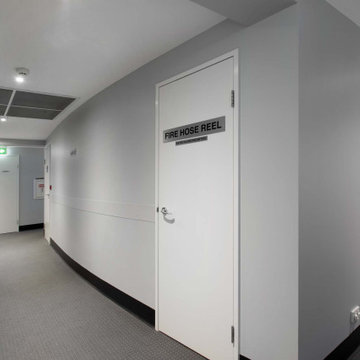
As part of refurbishing the common areas of The Republic Apartments, Elegant in Design was asked to consult on the internal paint colours and furniture selection of the ground floor lobby.
The building had previously been refreshed with a new external colour scheme and had new carpet in each lift lobby. I took inspiration from these colours and finishes to marry the external and internal pallets. I replaced the feature wall colour in each lift lobby with a single wall colour throughout, creating interest with pops of contrast colour on unit and service doors.
I was also asked to select a furniture package for the ground floor lobby. Taking direction from the gold accents in the wall panelling, I echoed this detail in the legs of the coffee table. Contemplating the space, the end user, minimising maintenance, and the building manager’s daily tasks I selected a grouping of armchairs clustered to form a conversational waiting area. The armchairs were upholstered in a brilliant navy fabric to complement the gold accents.
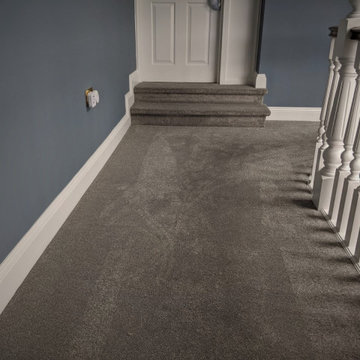
RADIANCE SILK PEWTER
- Available in 15 different colours
- Heavy Domestic Carpet
- Fitted in Hatfield
Image 4/5
Idee per un ingresso o corridoio moderno con pareti grigie, moquette e pavimento grigio
Idee per un ingresso o corridoio moderno con pareti grigie, moquette e pavimento grigio
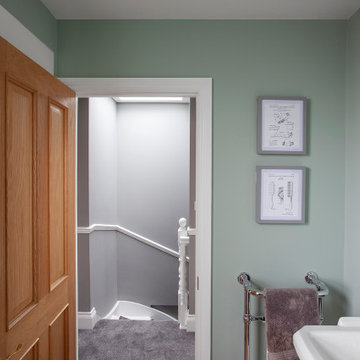
To second floor, our client opted to go ahead with a loft conversion as the project progressed. This element of the project was important for them to gain the much-needed additional bedroom space they required and makes optimum use of the space they had available within their existing footprint. The new south facing loft space is bright and spacious with a new bedroom and en-suite, both flooded with plenty of natural light.
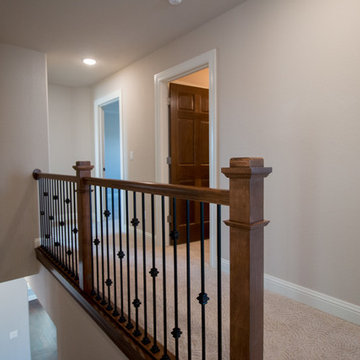
White wood trim in hallway.
Benjamin J. Perthel
Idee per un ingresso o corridoio moderno di medie dimensioni con pareti beige e moquette
Idee per un ingresso o corridoio moderno di medie dimensioni con pareti beige e moquette
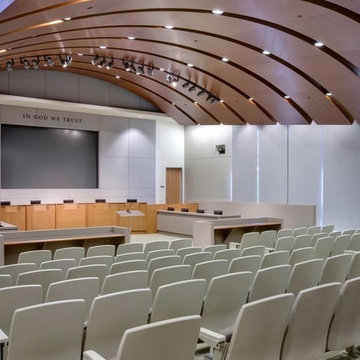
The city of Laguna Niguel's remolded City Hall is currently a first class facility designed to be a community focal point. Since the two-story, 40,800 sq. ft. facility incorporates space for police services, city department offices, council offices and chambers, a community center, garden and an amphitheater, sound control is very important. So, Fabric Wallcraft of California, Inc. installed 1” 16/6 acoustic/tackable, rigid fiberglass board acoustical panel cores with 1” beveled edge FabriTRAK® acoustic wall systems, site-fabricated with Knoll Textiles fabrics on the walls of the hallways, entryways, lobby, conference room, community room, and council chambers to ensure speech clarity, privacy, non-reverberation, and functionality.
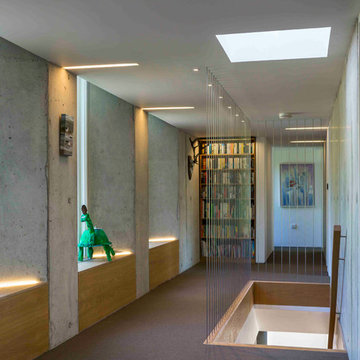
Photo by Tim Crocker
Idee per un grande ingresso o corridoio design con pareti grigie e moquette
Idee per un grande ingresso o corridoio design con pareti grigie e moquette
797 Foto di ingressi e corridoi grigi con moquette
3
