796 Foto di ingressi e corridoi grigi con moquette
Filtra anche per:
Budget
Ordina per:Popolari oggi
141 - 160 di 796 foto
1 di 3
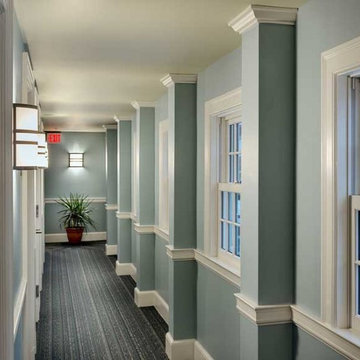
Smith & Vansant transformed a 1920's townhouse apartment building, designed by Jens Frederick Larson for Dartmouth College. It became a small live & learn dorm for a student community, with horizontal circulation.
Our team carved this upstairs hallway from what had been the townhouse bedrooms. Pi Smith & I wanted the long narrow U-shaped hall to be subdivided by colors that all worked with the Tandus carpeting. This middle section is a soft blue, and gets morning sunlight.
Builder: Estes & Gallup. Photo by Rob Karosis
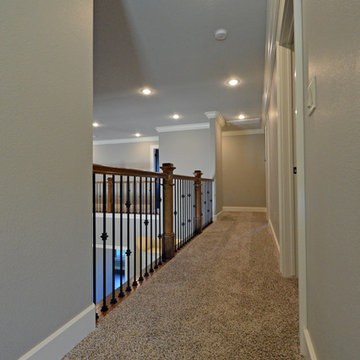
Custom home featuring open floor plan, formal dining room, study, wood tile floors, open banister overlooking kitchen and great room, custom cabinetry throughout, covered patio, two fireplaces, and more.
Upstairs hall with open railing overlooking great room.
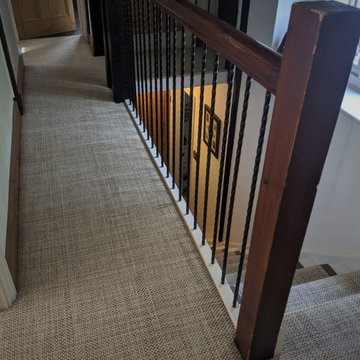
RIVIERA HOME UK
- Milano 441 Marrone
- Lounge
- Bedroom
- Landing
- Stairs (runner with linen border)
- Textured tweed
- 100% wool
- Fitted in Stanstead Abbotts
Image 7/7
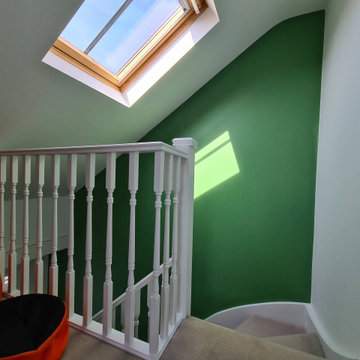
What an amazing day happen to me today !!
Just #wow ..
To make even better this is one of future wall finished on #starircase and more #decorating will be done to this amazing hallway - specially #groundfloor and #1stfloor
.
I am thrilled how those line came and what a amazing #color
..
Would you like to add future wall to your #hallway ? What colours would you do ?
.
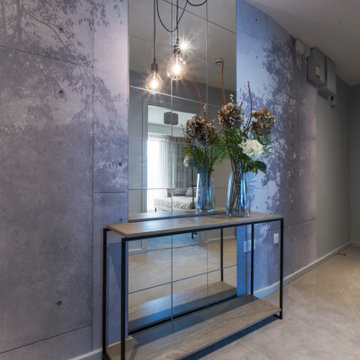
NIGHT TIME HALL WITH LIGHT REFLECTED ON MIRRORED WALL. LIGHT BULB SUSPENDED OVER METAL AND WOOD CONSOLE TABLE WITH VASE OF FLOWERS AND BRANCHES
Esempio di un ingresso o corridoio design di medie dimensioni con pareti grigie, moquette e pavimento grigio
Esempio di un ingresso o corridoio design di medie dimensioni con pareti grigie, moquette e pavimento grigio
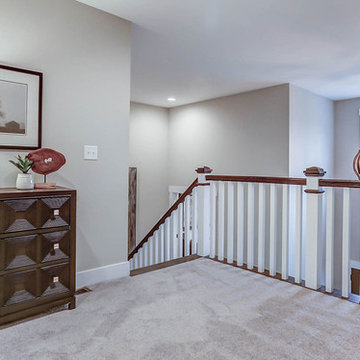
This grand 2-story home with first-floor owner’s suite includes a 3-car garage with spacious mudroom entry complete with built-in lockers. A stamped concrete walkway leads to the inviting front porch. Double doors open to the foyer with beautiful hardwood flooring that flows throughout the main living areas on the 1st floor. Sophisticated details throughout the home include lofty 10’ ceilings on the first floor and farmhouse door and window trim and baseboard. To the front of the home is the formal dining room featuring craftsman style wainscoting with chair rail and elegant tray ceiling. Decorative wooden beams adorn the ceiling in the kitchen, sitting area, and the breakfast area. The well-appointed kitchen features stainless steel appliances, attractive cabinetry with decorative crown molding, Hanstone countertops with tile backsplash, and an island with Cambria countertop. The breakfast area provides access to the spacious covered patio. A see-thru, stone surround fireplace connects the breakfast area and the airy living room. The owner’s suite, tucked to the back of the home, features a tray ceiling, stylish shiplap accent wall, and an expansive closet with custom shelving. The owner’s bathroom with cathedral ceiling includes a freestanding tub and custom tile shower. Additional rooms include a study with cathedral ceiling and rustic barn wood accent wall and a convenient bonus room for additional flexible living space. The 2nd floor boasts 3 additional bedrooms, 2 full bathrooms, and a loft that overlooks the living room.
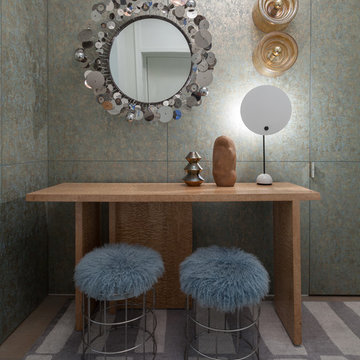
Notable decor elements include: Lee Jofa Cole and Son Salvage wallpaper, Carini Lang custom coco drum silk and wool twill rug, custom console in Tamo ash veneer, Kalmar amber glass wall sconces, vintage Kuta lamp by Vico Magistretti and custom stools in satin stainless steel with Moore and Giles Himalaya Breeze light teal shearling for the seats
Photos: Francesco Bertocci
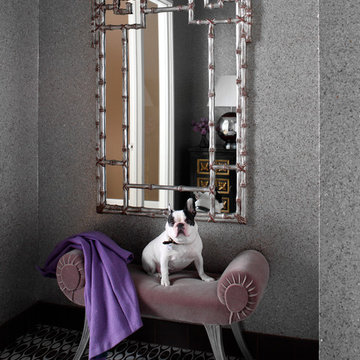
Immagine di un corridoio minimal di medie dimensioni con pareti grigie, moquette, una porta singola e una porta in vetro
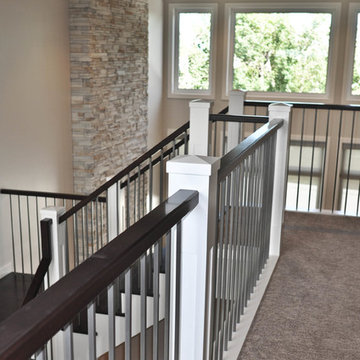
Immagine di un ingresso o corridoio contemporaneo di medie dimensioni con pareti grigie, moquette e pavimento grigio
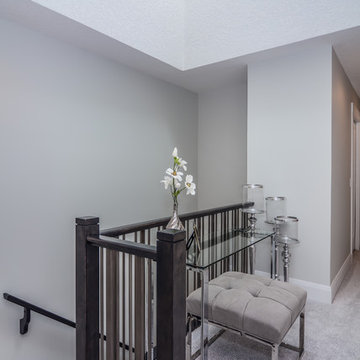
Ispirazione per un piccolo ingresso o corridoio design con pareti grigie, moquette e pavimento grigio
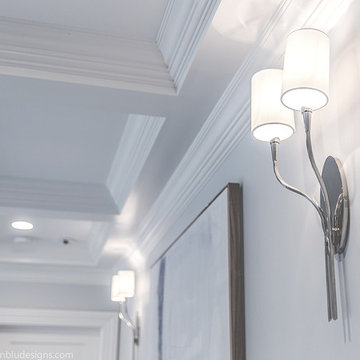
A Contemporary home in Old Westbury, Long Island with Beach Style accents. Choices for this home were selected by our designers and final decisions were made by our amazing clients.
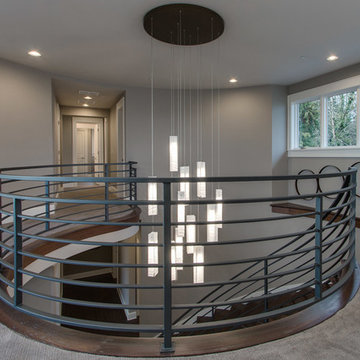
Idee per un ingresso o corridoio minimal con pareti grigie, moquette e pavimento grigio
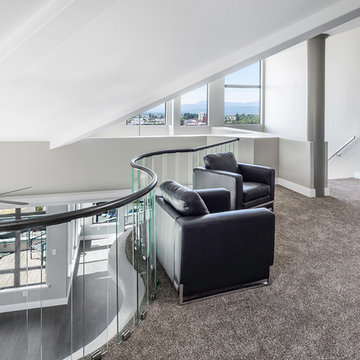
Immagine di un ingresso o corridoio design di medie dimensioni con pareti grigie, moquette e pavimento grigio
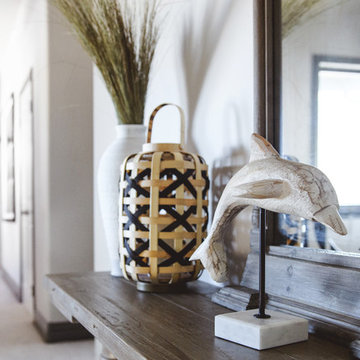
The door trim is painted Gaunlet Gray and bridges the downstairs paint color with the lighter feeling upstairs hallway. This large mirror adds depth to a narrow space.
Photo by Melissa Au
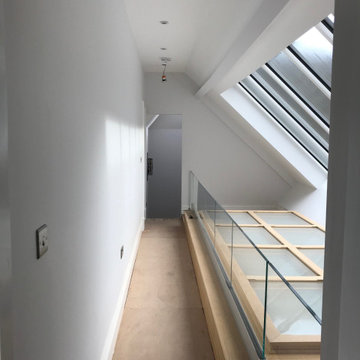
Top floor landing showing modern oak cover over glazed attrium and modern skylight. Frameless glass ballustrade completes the contemporary finish. This was once a tired, un-used loft space which now has two stunning bedrooms off along with ensuite and dressing room.
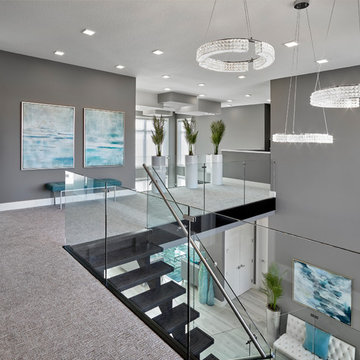
Now this is a hallway! Glass panel railing, open wooden risers, chandeliers, led pot lights
Esempio di un grande ingresso o corridoio minimal con pareti grigie, moquette e pavimento grigio
Esempio di un grande ingresso o corridoio minimal con pareti grigie, moquette e pavimento grigio
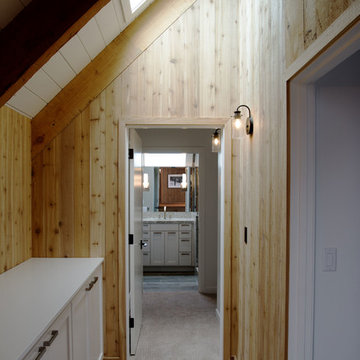
This hallway leading to the bathroom also features vaulted ceilings and a skylight window to bring natural lighting into the home. The wood paneled walls and white shaker cabinets match the contemporary look throughout the kitchen and the rest of the home,.
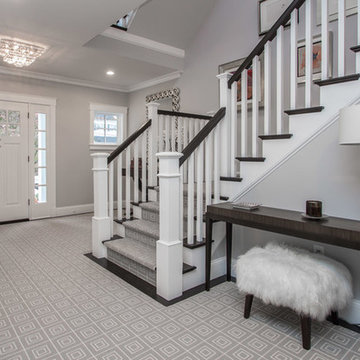
Briggs Johnson
Immagine di un grande ingresso chic con pareti grigie, moquette, una porta singola e una porta bianca
Immagine di un grande ingresso chic con pareti grigie, moquette, una porta singola e una porta bianca
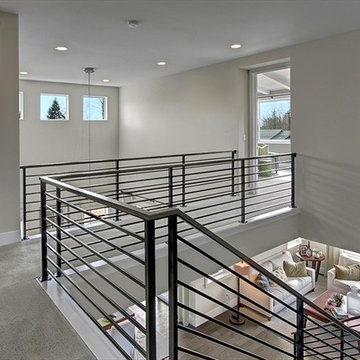
Vista Estate Imaging
Immagine di un ingresso o corridoio tradizionale con pareti grigie e moquette
Immagine di un ingresso o corridoio tradizionale con pareti grigie e moquette
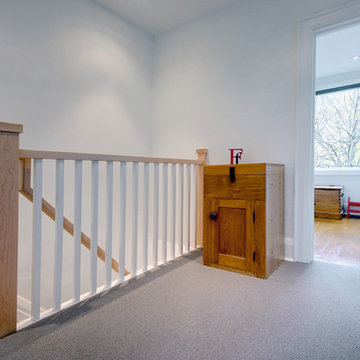
Andrew Snow Photography
Foto di un piccolo ingresso o corridoio minimal con pareti bianche e moquette
Foto di un piccolo ingresso o corridoio minimal con pareti bianche e moquette
796 Foto di ingressi e corridoi grigi con moquette
8