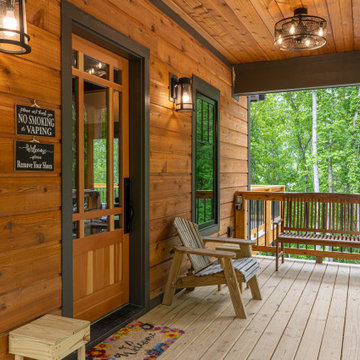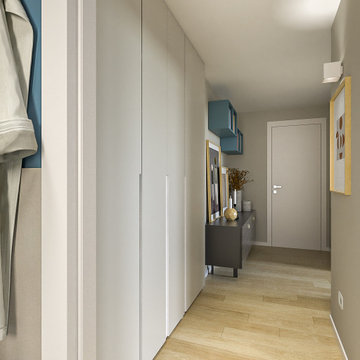4.056 Foto di ingressi e corridoi di medie dimensioni
Filtra anche per:
Budget
Ordina per:Popolari oggi
1 - 20 di 4.056 foto

Esempio di un ingresso o corridoio minimalista di medie dimensioni con pareti bianche, pavimento in ardesia, pavimento grigio, soffitto a volta e pareti in legno

オリジナルの製作引戸を取り付けた玄関は木のぬくもりあふれる優しい空間となりました。脇には、造り付けの造作ベンチを設置し、靴の履き替えが容易にできるように配慮しています。ベンチの横には、郵便物を屋内から取り込むことができるよう、郵便受けを設けました。
Ispirazione per una porta d'ingresso scandinava di medie dimensioni con pareti bianche, pavimento in legno massello medio, una porta scorrevole, una porta in legno bruno, pavimento beige, soffitto in carta da parati e carta da parati
Ispirazione per una porta d'ingresso scandinava di medie dimensioni con pareti bianche, pavimento in legno massello medio, una porta scorrevole, una porta in legno bruno, pavimento beige, soffitto in carta da parati e carta da parati

Immagine di una porta d'ingresso moderna di medie dimensioni con pareti bianche, parquet chiaro, una porta singola, una porta in legno bruno, pavimento marrone e soffitto ribassato

Entry custom built storage lockers
Ispirazione per un ingresso con anticamera tradizionale di medie dimensioni con pareti bianche, pavimento in legno massello medio, una porta singola, una porta in legno bruno, pavimento marrone e soffitto in legno
Ispirazione per un ingresso con anticamera tradizionale di medie dimensioni con pareti bianche, pavimento in legno massello medio, una porta singola, una porta in legno bruno, pavimento marrone e soffitto in legno

we re-finished the beams and added new hand rails, paint and refinished the floors to update this hall.
Ispirazione per un ingresso o corridoio mediterraneo di medie dimensioni con pareti bianche, pavimento in terracotta e travi a vista
Ispirazione per un ingresso o corridoio mediterraneo di medie dimensioni con pareti bianche, pavimento in terracotta e travi a vista

Welcoming entrance let's you know that you have made it and it is time to relax
Ispirazione per una porta d'ingresso american style di medie dimensioni con una porta in legno chiaro e soffitto in legno
Ispirazione per una porta d'ingresso american style di medie dimensioni con una porta in legno chiaro e soffitto in legno

Eastview Before & After Exterior Renovation
Enhancing a home’s exterior curb appeal doesn’t need to be a daunting task. With some simple design refinements and creative use of materials we transformed this tired 1950’s style colonial with second floor overhang into a classic east coast inspired gem. Design enhancements include the following:
• Replaced damaged vinyl siding with new LP SmartSide, lap siding and trim
• Added additional layers of trim board to give windows and trim additional dimension
• Applied a multi-layered banding treatment to the base of the second-floor overhang to create better balance and separation between the two levels of the house
• Extended the lower-level window boxes for visual interest and mass
• Refined the entry porch by replacing the round columns with square appropriately scaled columns and trim detailing, removed the arched ceiling and increased the ceiling height to create a more expansive feel
• Painted the exterior brick façade in the same exterior white to connect architectural components. A soft blue-green was used to accent the front entry and shutters
• Carriage style doors replaced bland windowless aluminum doors
• Larger scale lantern style lighting was used throughout the exterior

Liadesign
Ispirazione per un ingresso o corridoio contemporaneo di medie dimensioni con pareti beige, parquet chiaro e soffitto ribassato
Ispirazione per un ingresso o corridoio contemporaneo di medie dimensioni con pareti beige, parquet chiaro e soffitto ribassato

A simple and inviting entryway to this Scandinavian modern home.
Idee per una porta d'ingresso nordica di medie dimensioni con pareti bianche, parquet chiaro, una porta singola, una porta nera, pavimento beige, soffitto in legno e pareti in legno
Idee per una porta d'ingresso nordica di medie dimensioni con pareti bianche, parquet chiaro, una porta singola, una porta nera, pavimento beige, soffitto in legno e pareti in legno

Архитектор-дизайнер: Ирина Килина
Дизайнер: Екатерина Дудкина
Immagine di un ingresso con vestibolo design di medie dimensioni con pareti beige, pavimento in gres porcellanato, una porta singola, pavimento nero, soffitto ribassato e pannellatura
Immagine di un ingresso con vestibolo design di medie dimensioni con pareti beige, pavimento in gres porcellanato, una porta singola, pavimento nero, soffitto ribassato e pannellatura

Idee per un ingresso o corridoio contemporaneo di medie dimensioni con pareti grigie, pavimento beige e soffitto in legno

子供部屋の前の廊下はただの通路ではなく、猫たちのための空間にもなっている。
床から一段下がった土間は猫トイレ用のスペース。一段下がっているため、室内にトイレ砂を持ち込みにくくなっている。
窓下の収納棚には猫砂や清掃用品、猫のおもちゃなどをたくさん収納できる。、もちろん子供たち用の収納としても活躍。
収納棚のカウンターは猫たちのひなたぼっこスペース。中庭を眺めなら気持ちよくウトウト。
カウンターの上には、高い位置から外を眺めるのが好きな猫たちのためのキャットウォークも設置されている。
廊下の突き当たりの地窓も猫たちの眺望用。家の外を見ることは好奇心を刺激されて楽しい。

Esempio di un ingresso moderno di medie dimensioni con pavimento in ardesia, pavimento grigio, soffitto in legno e pareti in legno

Dark, striking, modern. This dark floor with white wire-brush is sure to make an impact. The Modin Rigid luxury vinyl plank flooring collection is the new standard in resilient flooring. Modin Rigid offers true embossed-in-register texture, creating a surface that is convincing to the eye and to the touch; a low sheen level to ensure a natural look that wears well over time; four-sided enhanced bevels to more accurately emulate the look of real wood floors; wider and longer waterproof planks; an industry-leading wear layer; and a pre-attached underlayment.

Foto di una porta d'ingresso country di medie dimensioni con pareti bianche, pavimento in legno massello medio, una porta a pivot, una porta in vetro, pavimento marrone e soffitto in legno

Eichler in Marinwood - At the larger scale of the property existed a desire to soften and deepen the engagement between the house and the street frontage. As such, the landscaping palette consists of textures chosen for subtlety and granularity. Spaces are layered by way of planting, diaphanous fencing and lighting. The interior engages the front of the house by the insertion of a floor to ceiling glazing at the dining room.
Jog-in path from street to house maintains a sense of privacy and sequential unveiling of interior/private spaces. This non-atrium model is invested with the best aspects of the iconic eichler configuration without compromise to the sense of order and orientation.
photo: scott hargis

Kaplan Architects, AIA
Location: Redwood City , CA, USA
Custom walnut entry door into new residence and cable railing at the interior stair.
Kaplan Architects Photo

Idee per una porta d'ingresso vittoriana di medie dimensioni con pareti blu, pavimento con piastrelle in ceramica, una porta singola, una porta rossa, pavimento blu, soffitto a volta e pannellatura

Esempio di un ingresso con anticamera country di medie dimensioni con pareti beige, pavimento in mattoni, una porta singola, una porta in legno bruno, pavimento multicolore e travi a vista

Immagine di un ingresso country di medie dimensioni con pareti bianche, parquet scuro, una porta a due ante, una porta nera, pavimento marrone e travi a vista
4.056 Foto di ingressi e corridoi di medie dimensioni
1