67.530 Foto di ingressi e corridoi con una porta singola
Filtra anche per:
Budget
Ordina per:Popolari oggi
41 - 60 di 67.530 foto
1 di 2
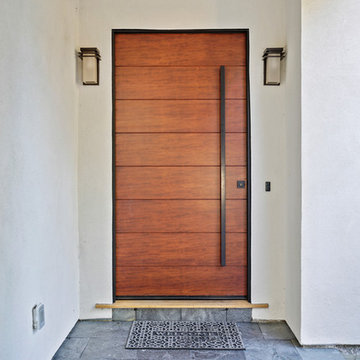
Foto di una piccola porta d'ingresso minimalista con una porta singola e una porta in legno bruno

This cozy lake cottage skillfully incorporates a number of features that would normally be restricted to a larger home design. A glance of the exterior reveals a simple story and a half gable running the length of the home, enveloping the majority of the interior spaces. To the rear, a pair of gables with copper roofing flanks a covered dining area that connects to a screened porch. Inside, a linear foyer reveals a generous staircase with cascading landing. Further back, a centrally placed kitchen is connected to all of the other main level entertaining spaces through expansive cased openings. A private study serves as the perfect buffer between the homes master suite and living room. Despite its small footprint, the master suite manages to incorporate several closets, built-ins, and adjacent master bath complete with a soaker tub flanked by separate enclosures for shower and water closet. Upstairs, a generous double vanity bathroom is shared by a bunkroom, exercise space, and private bedroom. The bunkroom is configured to provide sleeping accommodations for up to 4 people. The rear facing exercise has great views of the rear yard through a set of windows that overlook the copper roof of the screened porch below.
Builder: DeVries & Onderlinde Builders
Interior Designer: Vision Interiors by Visbeen
Photographer: Ashley Avila Photography

This side entry is most-used in this busy family home with 4 kids, lots of visitors and a big dog . Re-arranging the space to include an open center Mudroom area, with elbow room for all, was the key. Kids' PR on the left, walk-in pantry next to the Kitchen, and a double door coat closet add to the functional storage.
Space planning and cabinetry: Jennifer Howard, JWH
Cabinet Installation: JWH Construction Management
Photography: Tim Lenz.

Ispirazione per un ingresso country di medie dimensioni con pareti bianche, parquet chiaro, una porta singola, una porta in vetro e pavimento beige

Friend's entry to the pool and home addition.
Interiors: Marcia Leach Design
Cabinetry: Barber Cabinet Company
Contractor: Andrew Thompson Construction
Photography: Garett + Carrie Buell of Studiobuell/ studiobuell.com

photos by Eric Roth
Idee per un ingresso con anticamera moderno con pareti bianche, pavimento in gres porcellanato, una porta singola, una porta in vetro e pavimento grigio
Idee per un ingresso con anticamera moderno con pareti bianche, pavimento in gres porcellanato, una porta singola, una porta in vetro e pavimento grigio
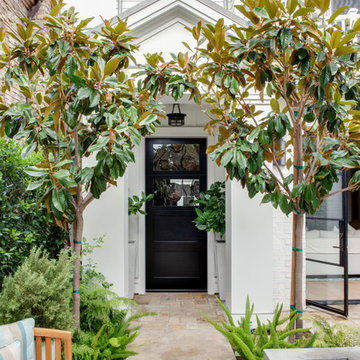
Esempio di una porta d'ingresso design di medie dimensioni con una porta singola e una porta nera

Immagine di un ingresso country di medie dimensioni con pareti bianche, parquet chiaro, una porta singola, una porta bianca e pavimento beige

Regan Wood Photography
Immagine di un ingresso con anticamera tradizionale con pareti beige, una porta singola, una porta bianca e pavimento bianco
Immagine di un ingresso con anticamera tradizionale con pareti beige, una porta singola, una porta bianca e pavimento bianco

Idee per un ingresso design di medie dimensioni con pareti bianche, pavimento in legno massello medio, una porta singola, una porta bianca e pavimento beige

Side door and mudroom plus powder room with wood clad wall.
Idee per un ingresso con anticamera boho chic con pareti grigie, pavimento in ardesia, una porta singola, una porta nera e pavimento grigio
Idee per un ingresso con anticamera boho chic con pareti grigie, pavimento in ardesia, una porta singola, una porta nera e pavimento grigio

Anna Stathaki
Foto di un corridoio nordico di medie dimensioni con pareti bianche, pavimento in legno verniciato, una porta singola, una porta blu e pavimento beige
Foto di un corridoio nordico di medie dimensioni con pareti bianche, pavimento in legno verniciato, una porta singola, una porta blu e pavimento beige

Photo: Lisa Petrole
Esempio di un'ampia porta d'ingresso contemporanea con pavimento in gres porcellanato, una porta singola, una porta in legno bruno, pavimento grigio e pareti bianche
Esempio di un'ampia porta d'ingresso contemporanea con pavimento in gres porcellanato, una porta singola, una porta in legno bruno, pavimento grigio e pareti bianche

Meghan Bob Photography
Esempio di un ingresso classico di medie dimensioni con pareti grigie, pavimento in legno massello medio, una porta singola, una porta marrone e pavimento marrone
Esempio di un ingresso classico di medie dimensioni con pareti grigie, pavimento in legno massello medio, una porta singola, una porta marrone e pavimento marrone

Immagine di una porta d'ingresso tradizionale di medie dimensioni con pareti beige, pavimento in cemento, una porta singola e una porta nera
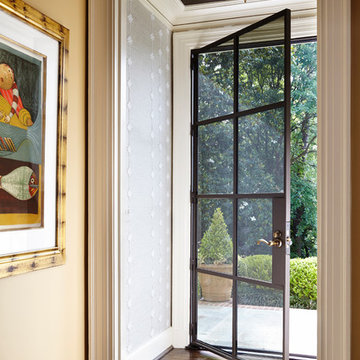
Idee per un piccolo ingresso o corridoio chic con parquet scuro, una porta in vetro e una porta singola

Foto di una porta d'ingresso design di medie dimensioni con pareti grigie, pavimento in cemento, una porta singola e una porta in vetro
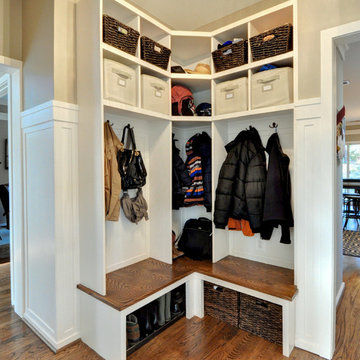
Lisa Garcia Architecture + Interior Design
Esempio di un ingresso con anticamera tradizionale di medie dimensioni con pareti beige, pavimento in legno massello medio, una porta singola e una porta bianca
Esempio di un ingresso con anticamera tradizionale di medie dimensioni con pareti beige, pavimento in legno massello medio, una porta singola e una porta bianca
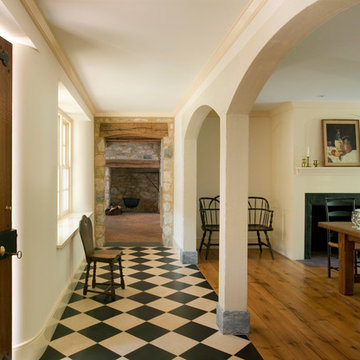
Eric Roth
Ispirazione per un ingresso chic con pareti beige, pavimento in marmo, una porta singola e una porta in legno scuro
Ispirazione per un ingresso chic con pareti beige, pavimento in marmo, una porta singola e una porta in legno scuro

Mark Hazeldine
Immagine di un ingresso o corridoio country con una porta singola, una porta blu e pareti grigie
Immagine di un ingresso o corridoio country con una porta singola, una porta blu e pareti grigie
67.530 Foto di ingressi e corridoi con una porta singola
3