1.443 Foto di ingressi e corridoi con una porta scorrevole
Filtra anche per:
Budget
Ordina per:Popolari oggi
181 - 200 di 1.443 foto
1 di 2
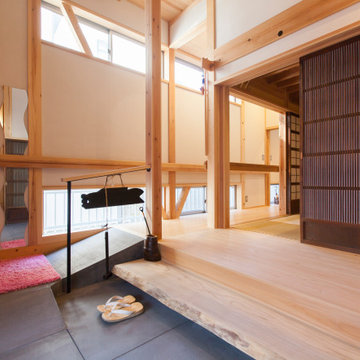
Idee per un piccolo ingresso con vestibolo etnico con pareti bianche, una porta scorrevole, una porta in legno scuro, pavimento grigio e travi a vista
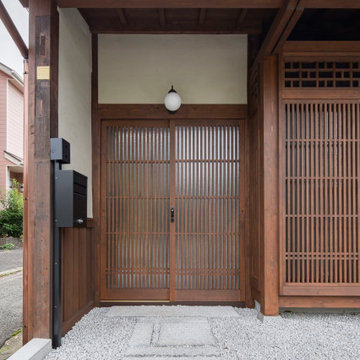
玄関正面。(撮影:山田圭司郎)
Idee per un corridoio classico di medie dimensioni con pareti beige, pavimento in cemento, una porta scorrevole, una porta marrone e pavimento grigio
Idee per un corridoio classico di medie dimensioni con pareti beige, pavimento in cemento, una porta scorrevole, una porta marrone e pavimento grigio
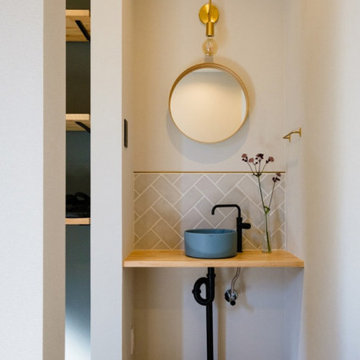
玄関手洗いはゴールドをアクセントにした上品な仕上げに。淡いグレーのタイルをヘリンボーンに貼り、真鍮の見切りを。お客様にもお使いいただけるお気に入りの場所。
Immagine di un ingresso o corridoio con pareti bianche, pavimento in legno massello medio, una porta scorrevole, una porta nera, soffitto in carta da parati e carta da parati
Immagine di un ingresso o corridoio con pareti bianche, pavimento in legno massello medio, una porta scorrevole, una porta nera, soffitto in carta da parati e carta da parati
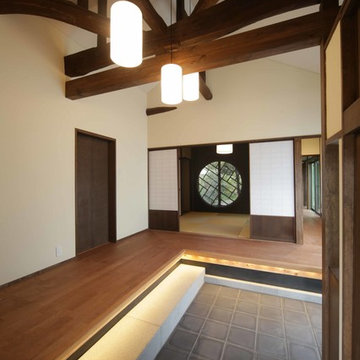
海の近くにある古民家のリノベーション
玄関 通り抜ける事が出来る空間 踏み石は、庵治石を小たたき仕上げとして、足元に間接照明を入れたまた、
床材は窯変敷き瓦を敷設して素材感持たせた
Ispirazione per un corridoio di medie dimensioni con pareti bianche, una porta scorrevole, una porta marrone e pavimento grigio
Ispirazione per un corridoio di medie dimensioni con pareti bianche, una porta scorrevole, una porta marrone e pavimento grigio
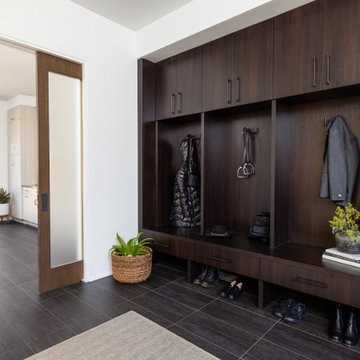
The more formal mudroom sits adjacent to the laundry room in this modern home which utilizes double pocket doors with satin glass to close off the more utilitarian laundry space when guests enter through the informal side entrance.
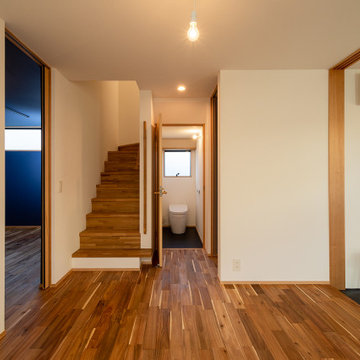
広い玄関ホール。各個室と脱衣室、トイレ、2階への階段に繋がる空間です。片隅にはシンプルなステンレス製の洗面カウンターを取り付けました。朝日を浴びながら気持ちよく朝の支度をすることができます。
Immagine di un corridoio scandinavo di medie dimensioni con pareti bianche, pavimento in legno massello medio, una porta scorrevole, una porta nera, pavimento beige, soffitto in carta da parati e carta da parati
Immagine di un corridoio scandinavo di medie dimensioni con pareti bianche, pavimento in legno massello medio, una porta scorrevole, una porta nera, pavimento beige, soffitto in carta da parati e carta da parati
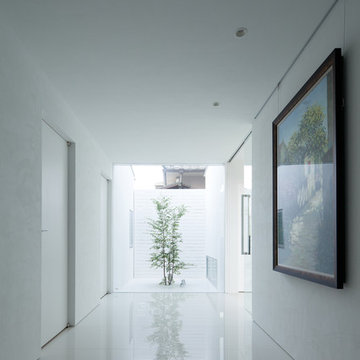
Photo by Takumi Ota
Ispirazione per un grande corridoio moderno con pareti bianche, pavimento con piastrelle in ceramica, una porta scorrevole, una porta bianca e pavimento bianco
Ispirazione per un grande corridoio moderno con pareti bianche, pavimento con piastrelle in ceramica, una porta scorrevole, una porta bianca e pavimento bianco
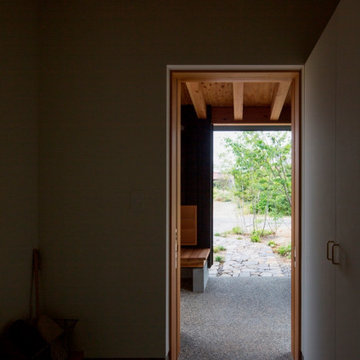
玄関土間よりポーチ方向を望む
洗い出しの床、引き込みの玄関扉
Ispirazione per una porta d'ingresso di medie dimensioni con pareti bianche, pavimento in cemento, una porta scorrevole, una porta in legno bruno e pavimento grigio
Ispirazione per una porta d'ingresso di medie dimensioni con pareti bianche, pavimento in cemento, una porta scorrevole, una porta in legno bruno e pavimento grigio
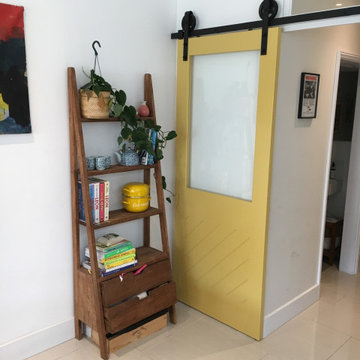
Bespoke Sliding Barn Door and Window Frame, spray-finished in Farrow & Ball 'Babouche'.
Idee per un corridoio contemporaneo di medie dimensioni con pareti bianche, pavimento con piastrelle in ceramica, una porta scorrevole, una porta gialla e pavimento grigio
Idee per un corridoio contemporaneo di medie dimensioni con pareti bianche, pavimento con piastrelle in ceramica, una porta scorrevole, una porta gialla e pavimento grigio
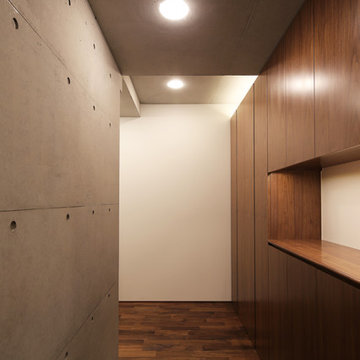
2・3階住居のための玄関
Ispirazione per una grande porta d'ingresso moderna con pareti grigie, pavimento con piastrelle in ceramica, una porta scorrevole, una porta in legno scuro e pavimento grigio
Ispirazione per una grande porta d'ingresso moderna con pareti grigie, pavimento con piastrelle in ceramica, una porta scorrevole, una porta in legno scuro e pavimento grigio
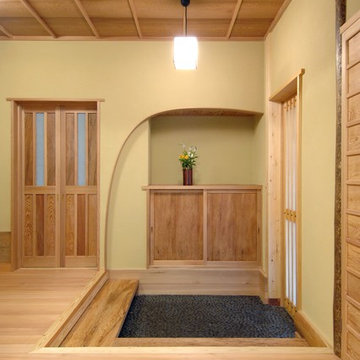
anjoh:
贅沢な銘木をふんだんにに用いながらも決して嫌味にならない、ぬくもりのある空気感がお施主様の人柄を表しているようです。
Idee per un ingresso o corridoio etnico con pareti beige, parquet chiaro, una porta scorrevole e pavimento marrone
Idee per un ingresso o corridoio etnico con pareti beige, parquet chiaro, una porta scorrevole e pavimento marrone
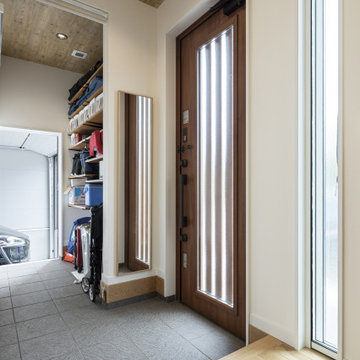
Immagine di una porta d'ingresso nordica di medie dimensioni con pareti bianche, pavimento in gres porcellanato, una porta scorrevole, una porta marrone, pavimento grigio, soffitto in carta da parati, carta da parati e armadio
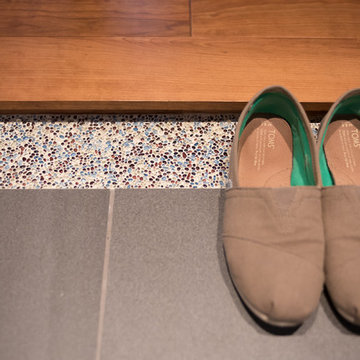
玄関土間にアクセントでガラスの洗い出しをしました。
松下産業さんのクリスタルインレイです。
Ispirazione per un piccolo ingresso contemporaneo con pareti bianche, pavimento in gres porcellanato, una porta scorrevole, una porta in legno chiaro e pavimento grigio
Ispirazione per un piccolo ingresso contemporaneo con pareti bianche, pavimento in gres porcellanato, una porta scorrevole, una porta in legno chiaro e pavimento grigio
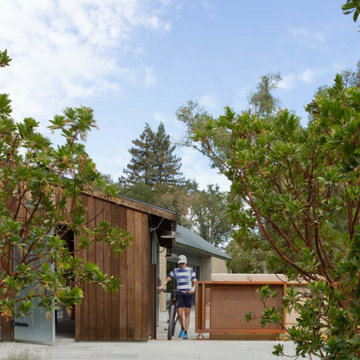
The Sonoma Farmhaus project was designed for a cycling enthusiast with a globally demanding professional career, who wanted to create a place that could serve as both a retreat of solitude and a hub for gathering with friends and family. Located within the town of Graton, California, the site was chosen not only to be close to a small town and its community, but also to be within cycling distance to the picturesque, coastal Sonoma County landscape.
Taking the traditional forms of farmhouse, and their notions of sustenance and community, as inspiration, the project comprises an assemblage of two forms - a Main House and a Guest House with Bike Barn - joined in the middle by a central outdoor gathering space anchored by a fireplace. The vision was to create something consciously restrained and one with the ground on which it stands. Simplicity, clear detailing, and an innate understanding of how things go together were all central themes behind the design. Solid walls of rammed earth blocks, fabricated from soils excavated from the site, bookend each of the structures.
According to the owner, the use of simple, yet rich materials and textures...“provides a humanness I’ve not known or felt in any living venue I’ve stayed, Farmhaus is an icon of sustenance for me".
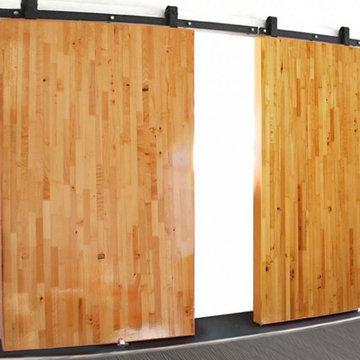
Large Sliding Door specializes in creating the largest, most lightweight, strongest Eco-friendly doors for high-end applications. These large sliding doors are not only strong and a fraction of the weight of any other door, but they can be customized to withstand the most intense challenges that would cause any other door to fail… and there’s more: Large Sliding Door can match the appearance of your overall project duplicate the look of any other sliding door in existence.
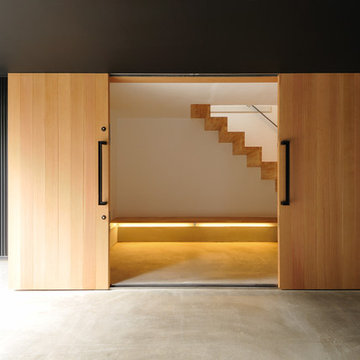
木製のつり戸で大きく開く土間(玄関)
Idee per un ingresso o corridoio etnico con pareti bianche, pavimento in cemento, una porta scorrevole, una porta in legno chiaro e pavimento grigio
Idee per un ingresso o corridoio etnico con pareti bianche, pavimento in cemento, una porta scorrevole, una porta in legno chiaro e pavimento grigio
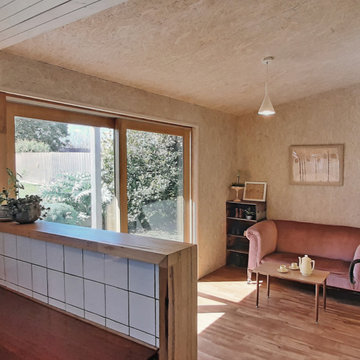
White tiles in kitchen splashback, looking into sun room porch with OSB wall and ceiling lining. Painted weatherboards. Hardwood upstand counter with waterfall edge.
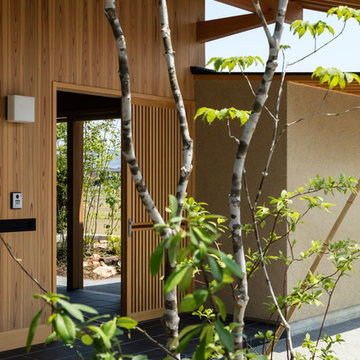
Photo:笹の倉舎/笹倉洋平
Ispirazione per un corridoio etnico con pareti beige, una porta scorrevole e pavimento nero
Ispirazione per un corridoio etnico con pareti beige, una porta scorrevole e pavimento nero
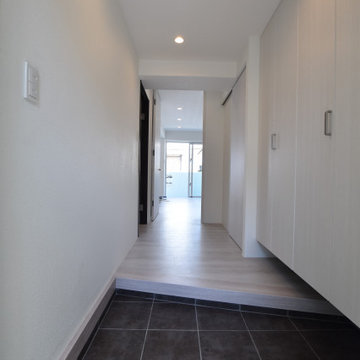
Foto di un ingresso o corridoio nordico con pareti bianche, pavimento in gres porcellanato, una porta scorrevole, pavimento nero, soffitto in carta da parati, pareti in perlinato e armadio
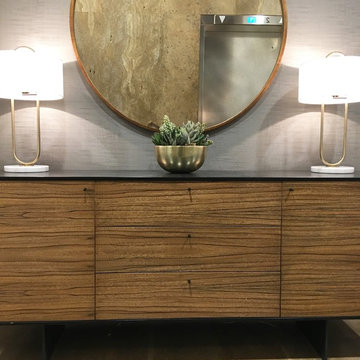
Ispirazione per un ingresso minimal di medie dimensioni con pareti grigie, pavimento in marmo, una porta scorrevole, una porta in vetro e pavimento beige
1.443 Foto di ingressi e corridoi con una porta scorrevole
10