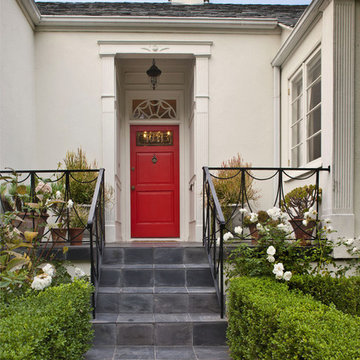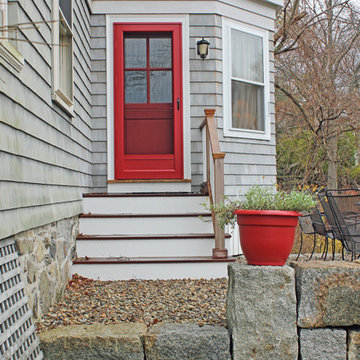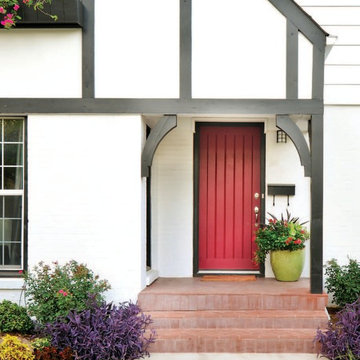1.859 Foto di ingressi e corridoi con una porta rossa
Filtra anche per:
Budget
Ordina per:Popolari oggi
81 - 100 di 1.859 foto
1 di 2
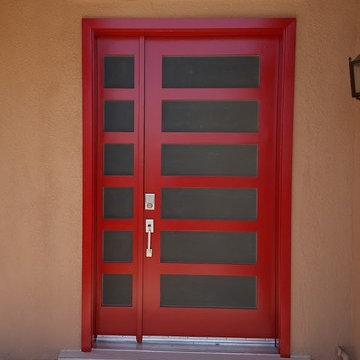
Ispirazione per una porta d'ingresso contemporanea di medie dimensioni con pareti marroni, una porta singola e una porta rossa
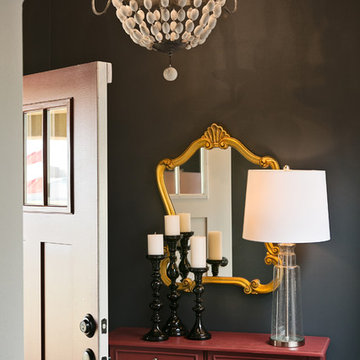
Native House Photography
Esempio di un piccolo ingresso chic con pareti grigie, una porta singola, una porta rossa e pavimento marrone
Esempio di un piccolo ingresso chic con pareti grigie, una porta singola, una porta rossa e pavimento marrone

Foto di una porta d'ingresso country con pareti gialle, pavimento in legno massello medio, una porta singola, una porta rossa, pavimento marrone e carta da parati
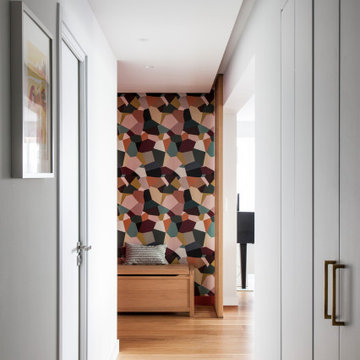
L'entrée de cette appartement était un peu "glaciale" (toute blanche avec des spots)... Et s'ouvrait directement sur le salon. Nous l'avons égayée d'un rouge acidulé, de jolies poignées dorées et d'un chêne chaleureux au niveau des bancs coffres et du claustra qui permet à présent de créer un SAS.
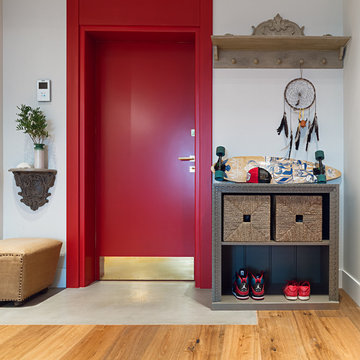
Immagine di una porta d'ingresso eclettica con pareti bianche, pavimento in legno massello medio, una porta singola e una porta rossa
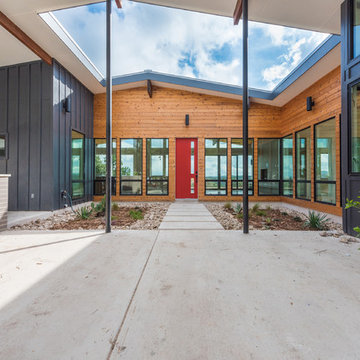
Amy Johnston Harper
Idee per una grande porta d'ingresso minimalista con pareti bianche, pavimento in cemento, una porta singola e una porta rossa
Idee per una grande porta d'ingresso minimalista con pareti bianche, pavimento in cemento, una porta singola e una porta rossa
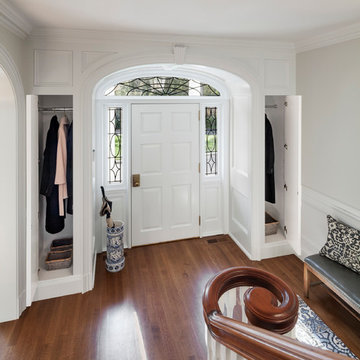
Woodruff Brown Photography
Ispirazione per una grande porta d'ingresso tradizionale con pareti bianche, pavimento in legno massello medio, una porta singola e una porta rossa
Ispirazione per una grande porta d'ingresso tradizionale con pareti bianche, pavimento in legno massello medio, una porta singola e una porta rossa
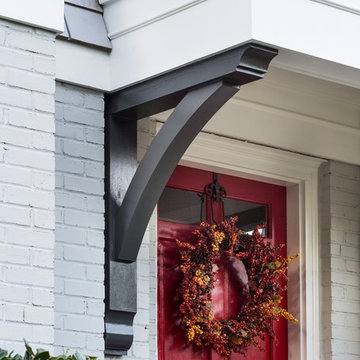
Photography by Jeff Herr
Idee per una porta d'ingresso classica con pareti grigie, una porta singola e una porta rossa
Idee per una porta d'ingresso classica con pareti grigie, una porta singola e una porta rossa
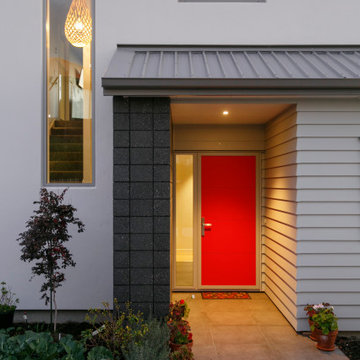
Immagine di una porta d'ingresso minimal con pareti bianche, una porta singola e una porta rossa
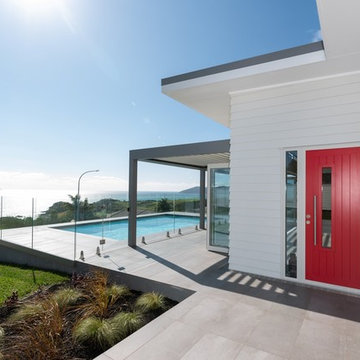
Modern front entry with tiled ground & bright red front door to contrast the color of the house - white. Tiled patio area leading around to the pool area & looking out to the stunning doubtless bay view.
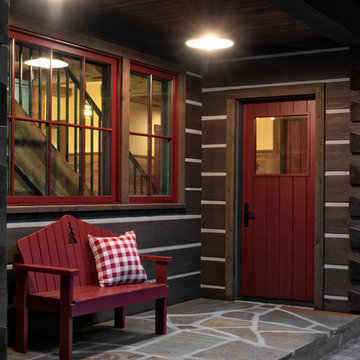
Esempio di una porta d'ingresso stile rurale con una porta singola e una porta rossa
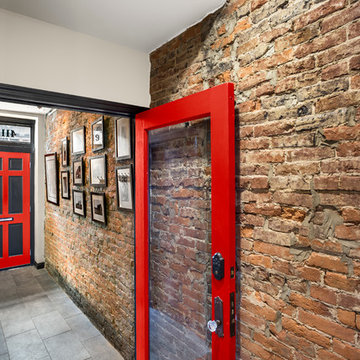
George Mendel
Ispirazione per un grande corridoio industriale con pareti rosse, pavimento in ardesia, una porta singola e una porta rossa
Ispirazione per un grande corridoio industriale con pareti rosse, pavimento in ardesia, una porta singola e una porta rossa
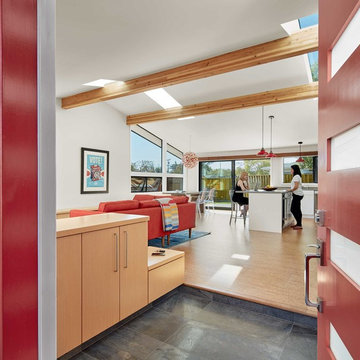
The entryway to the home provides optimal, built in storage options and a welcoming view of the living and kitchen areas.
Cesar Rubio Photography
Immagine di un ingresso o corridoio minimalista con pavimento in sughero, una porta singola, una porta rossa e pavimento marrone
Immagine di un ingresso o corridoio minimalista con pavimento in sughero, una porta singola, una porta rossa e pavimento marrone
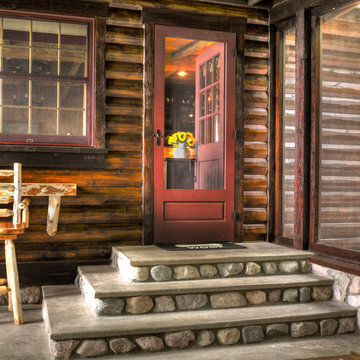
Foto di un ingresso o corridoio rustico con una porta singola e una porta rossa
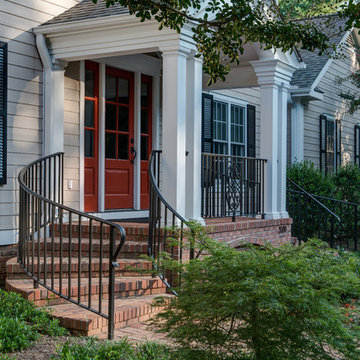
Mark Hoyle
Originally, this 3700 SF two level eclectic farmhouse from the mid 1980’s underwent design changes to reflect a more colonial style. Now, after being completely renovated with additional 2800 SF living space, it’s combined total of 6500 SF boasts an Energy Star certification of 5 stars.
Approaching this completed home, you will meander along a new driveway through the dense buffer of trees until you reach the clearing, and then circle a tiered fountain on axis with the front entry accentuating the symmetrical main structure. Many of the exterior changes included enclosing the front porch and rear screened porch, replacing windows, replacing all the vinyl siding with and fiber cement siding, creating a new front stoop with winding brick stairs and wrought iron railings as will as other additions to the left and rear of the home.
The existing interior was completely fro the studs and included modifying uses of many of the existing rooms such as converting the original dining room into an oval shaped theater with reclining theater seats, fiber-optic starlight ceiling and an 80” television with built-in surround sound. The laundry room increased in size by taking in the porch and received all new cabinets and finishes. The screened porch across the back of the house was enclosed to create a new dining room, enlarged the kitchen, all of which allows for a commanding view of the beautifully landscaped pool. The upper master suite begins by entering a private office then leads to a newly vaulted bedroom, a new master bathroom with natural light and an enlarged closet.
The major portion of the addition space was added to the left side as a part time home for the owner’s brother. This new addition boasts an open plan living, dining and kitchen, a master suite with a luxurious bathroom and walk–in closet, a guest suite, a garage and its own private gated brick courtyard entry and direct access to the well appointed pool patio.
And finally the last part of the project is the sunroom and new lagoon style pool. Tucked tightly against the rear of the home. This room was created to feel like a gazebo including a metal roof and stained wood ceiling, the foundation of this room was constructed with the pool to insure the look as if it is floating on the water. The pool’s negative edge opposite side allows open views of the trees beyond. There is a natural stone waterfall on one side of the pool and a shallow area on the opposite side for lounge chairs to be placed in it along with a hot tub that spills into the pool. The coping completes the pool’s natural shape and continues to the patio utilizing the same stone but separated by Zoysia grass keeping the natural theme. The finishing touches to this backyard oasis is completed utilizing large boulders, Tempest Torches, architectural lighting and abundant variety of landscaping complete the oasis for all to enjoy.
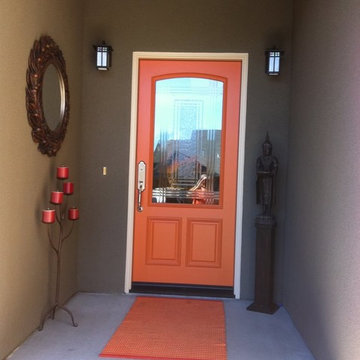
Ispirazione per una porta d'ingresso classica di medie dimensioni con pareti marroni, una porta singola e una porta rossa
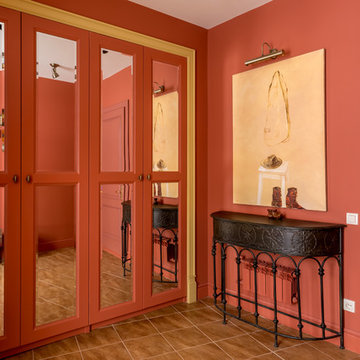
Марина Григорян
фото: Василий Буланов
Esempio di un ingresso contemporaneo con una porta singola, una porta rossa e pareti rosse
Esempio di un ingresso contemporaneo con una porta singola, una porta rossa e pareti rosse
1.859 Foto di ingressi e corridoi con una porta rossa
5
