Ingresso e Corridoio
Filtra anche per:
Budget
Ordina per:Popolari oggi
1 - 20 di 210 foto
1 di 3

Esempio di un ingresso minimal di medie dimensioni con pareti rosse, pavimento in legno massello medio, una porta singola, una porta rossa e pavimento marrone
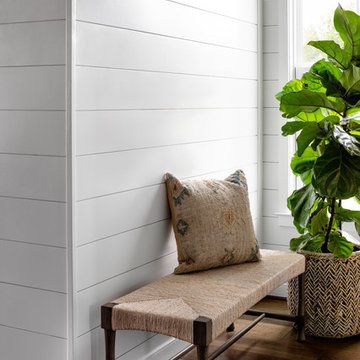
photography by Jennifer Hughes
Ispirazione per un grande corridoio country con pareti bianche, parquet scuro, una porta singola, una porta rossa e pavimento marrone
Ispirazione per un grande corridoio country con pareti bianche, parquet scuro, una porta singola, una porta rossa e pavimento marrone
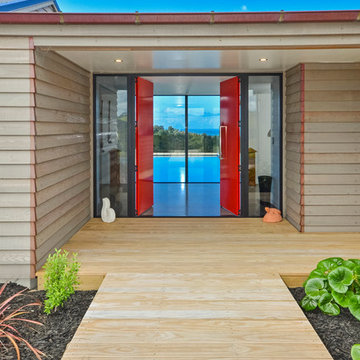
Red double doors leading into an amazing home designed by Arcline Architecture.
Foto di una porta d'ingresso minimalista di medie dimensioni con pareti marroni, pavimento in legno massello medio, una porta a due ante, una porta rossa e pavimento marrone
Foto di una porta d'ingresso minimalista di medie dimensioni con pareti marroni, pavimento in legno massello medio, una porta a due ante, una porta rossa e pavimento marrone

Playroom -
Photo by: Gordon Gregory
Foto di un ingresso stile rurale di medie dimensioni con pavimento in legno massello medio, una porta singola, una porta rossa, pareti marroni e pavimento marrone
Foto di un ingresso stile rurale di medie dimensioni con pavimento in legno massello medio, una porta singola, una porta rossa, pareti marroni e pavimento marrone
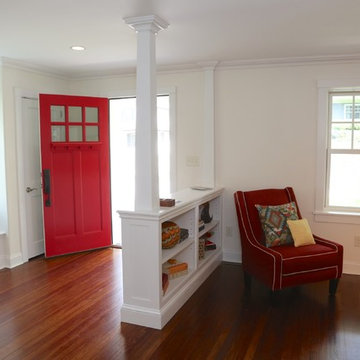
Terry Scholl Photography
Foto di una piccola porta d'ingresso stile americano con pareti beige, pavimento in legno massello medio, una porta singola, una porta rossa e pavimento marrone
Foto di una piccola porta d'ingresso stile americano con pareti beige, pavimento in legno massello medio, una porta singola, una porta rossa e pavimento marrone

Custom front entryway of home with pavers, rustic wood, shutters, garden boxes and pavers.
Esempio di una porta d'ingresso stile rurale di medie dimensioni con pareti beige, parquet scuro, una porta singola, una porta rossa, pavimento marrone e travi a vista
Esempio di una porta d'ingresso stile rurale di medie dimensioni con pareti beige, parquet scuro, una porta singola, una porta rossa, pavimento marrone e travi a vista

Esempio di un piccolo ingresso con vestibolo stile marinaro con pareti bianche, parquet chiaro, una porta olandese, una porta rossa, pavimento marrone e soffitto in legno
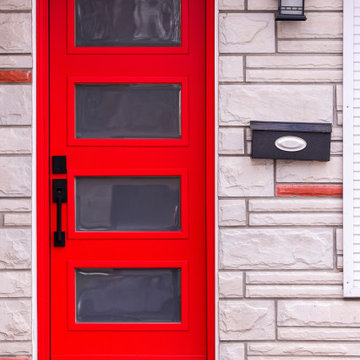
New front door, white on the inside and vibrant red on the outside. Removed a small wall opening up the entrance. New closet doors and hardware to finish off this tidy entrance of small split level bungalow.
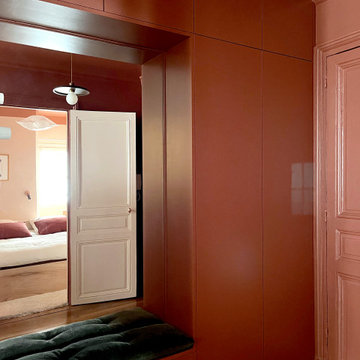
Foto di un piccolo ingresso tradizionale con pareti rosse, parquet chiaro, una porta rossa, pavimento marrone e boiserie
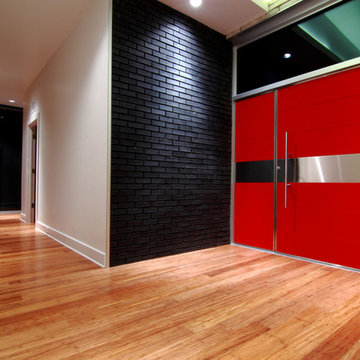
Ispirazione per una grande porta d'ingresso design con pavimento in bambù, pareti bianche, una porta singola, una porta rossa e pavimento marrone
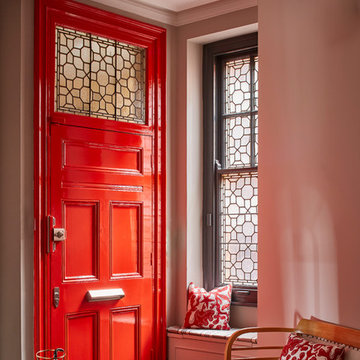
Petr Krejci
Immagine di una porta d'ingresso classica con pareti grigie, pavimento in legno massello medio, una porta singola, una porta rossa e pavimento marrone
Immagine di una porta d'ingresso classica con pareti grigie, pavimento in legno massello medio, una porta singola, una porta rossa e pavimento marrone
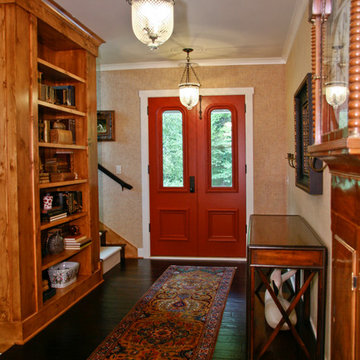
Visbeen Architects’ remodel of this lakefront home makes it easy to forget its recent past as an outdated structure in need of a major update. What was once a low-profile 1980’s ranch has been transformed into a three-story cottage with more than enough character to go around.
Street-facing dormers and a quaint garage entrance welcome visitors into the updated interior, which features beautiful custom woodwork and built-ins throughout. In addition to drastic improvements in every existing room, a brand new master suite was added to the space above the garage, providing a private and luxurious retreat for homeowners. A home office, full bath, laundry facilities, a walk-in closet, and a spacious bedroom and sitting area complete this upstairs haven.
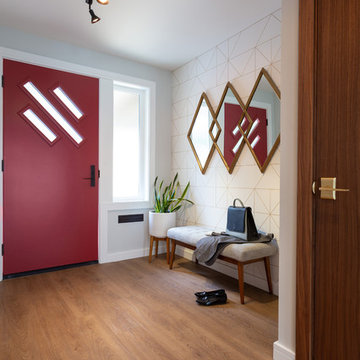
My House Design/Build Team | www.myhousedesignbuild.com | 604-694-6873 | Duy Nguyen Photography -------------------------------------------------------
Right from the beginning it was evident that this Coquitlam Renovation was unique. It’s first impression was memorable as immediately after entering the front door, just past the dining table, there was a tree growing in the middle of home! Upon further inspection of the space it became apparent that this home had undergone several alterations during its lifetime... Additional details like the geometric wall paper in the foyer, the vintage light fixture in the living room, and the bold drapery help to tie everything together to create a cohesive mid-century modern feel throughout the entire home.
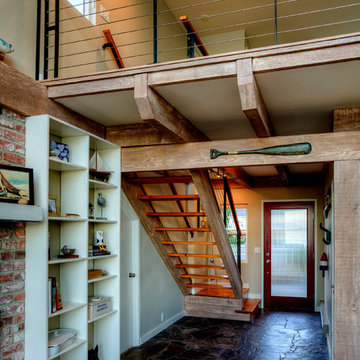
Photography by Lucas Henning.
Ispirazione per un ingresso moderno di medie dimensioni con pareti bianche, pavimento in ardesia, una porta singola, una porta rossa e pavimento marrone
Ispirazione per un ingresso moderno di medie dimensioni con pareti bianche, pavimento in ardesia, una porta singola, una porta rossa e pavimento marrone
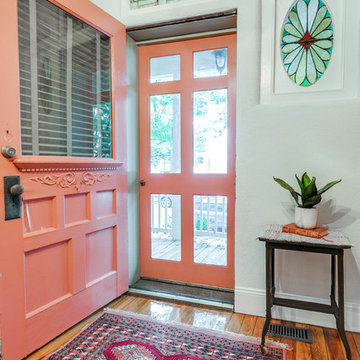
Rug by Ritual Habitat; Photography by Ballard Consulting; Staging by Bear and Bee Staging
Idee per una porta d'ingresso chic di medie dimensioni con pareti grigie, pavimento in legno massello medio, una porta singola, una porta rossa e pavimento marrone
Idee per una porta d'ingresso chic di medie dimensioni con pareti grigie, pavimento in legno massello medio, una porta singola, una porta rossa e pavimento marrone

Red double doors leading into main entry.
Photographer: Rob Karosis
Ispirazione per un grande ingresso country con pareti bianche, parquet scuro, una porta a due ante, una porta rossa e pavimento marrone
Ispirazione per un grande ingresso country con pareti bianche, parquet scuro, una porta a due ante, una porta rossa e pavimento marrone

A bespoke folded metal staircase sweeps up a rich inchyra blue stairwell. The staircase is lit by a strip of LED lighting that is hidden beneath a bespoke charcoal black handrail. Vintage mid-century cocktail chairs have been reupholstered in a bold and brightly patterned Timorous Beasties fabric. A mix of contemporary ceramics and photography fills the walls creating an inviting vignette when people walk through the door.
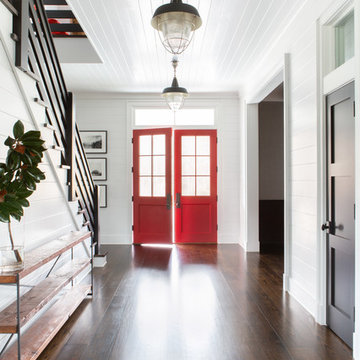
Architectural advisement, Interior Design, Custom Furniture Design & Art Curation by Chango & Co.
Architecture by Crisp Architects
Construction by Structure Works Inc.
Photography by Sarah Elliott
See the feature in Domino Magazine
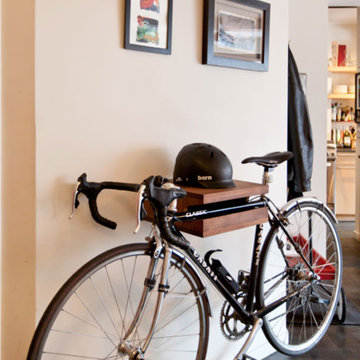
Entry Hall. Full decorative restyling for this 925 square foot, one bedroom, one bath, open plan, contemporary apartment located in east midtown with landmark views of the Empire State Building and Morgan Library

Ispirazione per un piccolo ingresso chic con pareti rosse, parquet chiaro, una porta rossa, pavimento marrone e boiserie
1