9.957 Foto di ingressi e corridoi con una porta nera
Filtra anche per:
Budget
Ordina per:Popolari oggi
101 - 120 di 9.957 foto
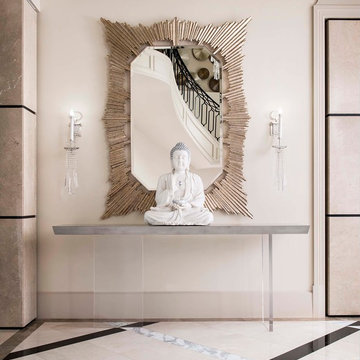
An over-scaled mirror finished in silver leaf are flanked by custom crystal sconces designed by AVID, while a monochromatic Buddha sculpture rests upon a seemingly floating console, created bespoke for the project.
Dan Piassick
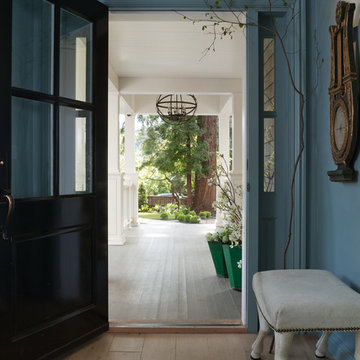
Residential Design by Heydt Designs, Interior Design by Benjamin Dhong Interiors, Construction by Kearney & O'Banion, Photography by David Duncan Livingston

These homeowners came to us wanting to upgrade the curb appeal of their home and improve the layout of the interior. They hoped for an entry that would welcome guests to their home both inside and out, while also creating more defined and purposeful space within the home. The main goals of the project were to add a covered wrap around porch, add more windows for natural light, create a formal entry that housed the client’s baby grand piano, and add a home office for the clients to work from home.
With a dated exterior and facade that lacked dimension, there was little charm to be had. The front door was hidden from visitors and a lack of windows made the exterior unoriginal. We approached the exterior design pulling inspiration from the farmhouse style, southern porches, and craftsman style homes. Eventually we landed on a design that added numerous windows to the front façade, reminiscent of a farmhouse, and turned a Dutch hipped roof into an extended gable roof, creating a large front porch and adding curb appeal interest. By relocating the entry door to the front of the house and adding a gable accent over this new door, it created a focal point for guests and passersby. In addition to those design elements, we incorporated some exterior shutters rated for our northwest climate that echoed the southern style homes our client loved. A greige paint color (Benjamin Moore Cape May Cobblestone) accented with a white trim (Benjamin Moore Swiss Coffee) and a black front door, shutters, and window box (Sherwin Williams Black Magic) all work together to create a charming and welcoming façade.
On the interior we removed a half wall and coat closet that separated the original cramped entryway from the front room. The front room was a multipurpose space that didn’t have a designated use for the family, it became a catch-all space that was easily cluttered. Through the design process we came up with a plan to split the spaces into 2 rooms, a large open semi-formal entryway and a home office. The semi-formal entryway was intentionally designed to house the homeowner’s baby grand piano – a real showstopper. The flow created by this entryway is welcoming and ushers you into a beautifully curated home.
A new office now sits right off the entryway with beautiful French doors, built-in cabinetry, and an abundance of natural light – everything that one dreams of for their home office. The home office looks out to the front porch and front yard as well as the pastural side yard where the children frequently play. The office is an ideal location for a moment of inspiration, reflection, and focus. A warm white paint (Benjamin Moore Swiss Coffee) combined with the newly installed light oak luxury vinyl plank flooring runs throughout the home, creating continuity and a neutral canvas. Traditional and schoolhouse style statement light fixtures coordinate with the black door hardware for an added level of contrast.
There is one more improvement that made a big difference to this family. In the family room, we added a built-in window seat. This created a cozy nook that is used by all for reading and extra seating. This relatively small improvement had a big impact on how the family uses and enjoys the space.
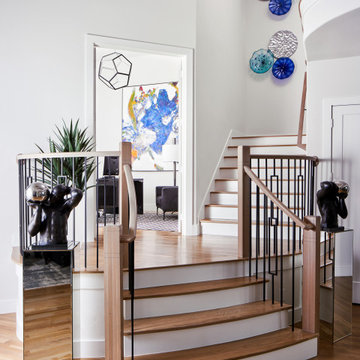
Esempio di un grande ingresso chic con pareti bianche, pavimento in legno massello medio, una porta singola, una porta nera e pavimento marrone
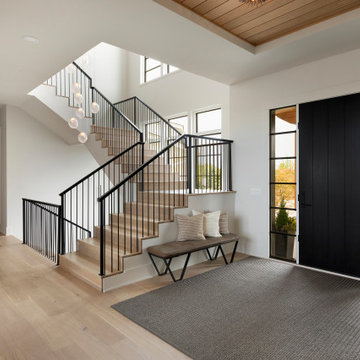
Entryway with modern staircase and white oak wood stairs and ceiling details.
Idee per un ingresso o corridoio tradizionale con pareti bianche, parquet chiaro, una porta singola, una porta nera e soffitto in perlinato
Idee per un ingresso o corridoio tradizionale con pareti bianche, parquet chiaro, una porta singola, una porta nera e soffitto in perlinato

Foto di una grande porta d'ingresso contemporanea con pareti nere, pavimento in cemento, una porta singola, una porta nera e boiserie
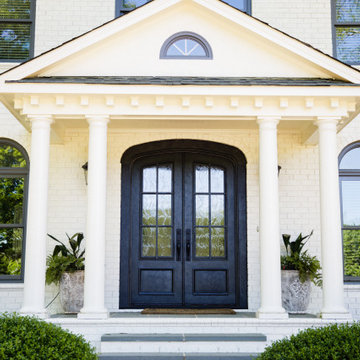
A timeless entry with a modern Charcoal finish, this sleek traditional style door features a double entry, insulated glass panels, and custom door hardware.
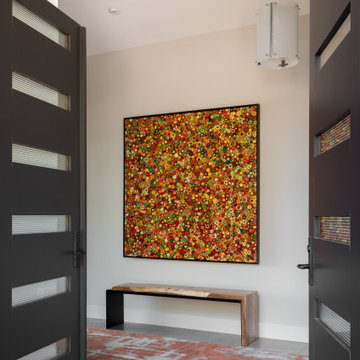
Idee per un grande ingresso design con pareti bianche, pavimento con piastrelle in ceramica, una porta a due ante, una porta nera e pavimento grigio
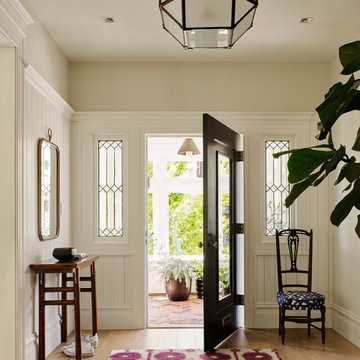
Matthew Millman Photography
Foto di un ingresso stile marinaro di medie dimensioni con parquet chiaro, una porta singola, una porta nera, pareti beige e pavimento beige
Foto di un ingresso stile marinaro di medie dimensioni con parquet chiaro, una porta singola, una porta nera, pareti beige e pavimento beige
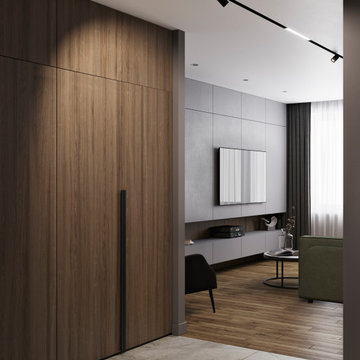
Esempio di un piccolo corridoio contemporaneo con pareti grigie, pavimento in gres porcellanato, una porta singola, una porta nera e pavimento grigio
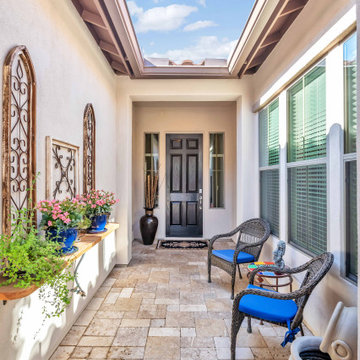
Esempio di una porta d'ingresso stile americano con una porta singola e una porta nera
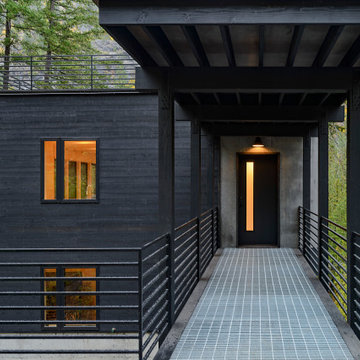
Foto di una porta d'ingresso design con pareti nere, una porta singola, una porta nera e pavimento grigio

Immagine di un ingresso tradizionale di medie dimensioni con pareti bianche, pavimento in legno massello medio, una porta a due ante, una porta nera e pavimento marrone
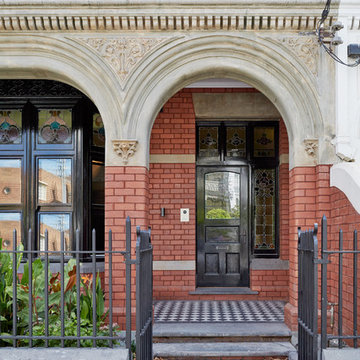
Photographer Peter Clarke
Idee per una porta d'ingresso classica con pareti rosse, una porta singola, una porta nera e pavimento multicolore
Idee per una porta d'ingresso classica con pareti rosse, una porta singola, una porta nera e pavimento multicolore
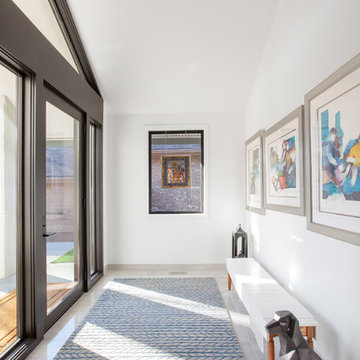
Front gallery foyer is open, yet private, with wall separating entry from main living spaces - Architecture/Interiors/Renderings/Photography: HAUS | Architecture For Modern Lifestyles - Construction Manager: WERK | Building Modern

Idee per una porta d'ingresso chic con pareti grigie, pavimento in legno massello medio, una porta singola, una porta nera e pavimento marrone
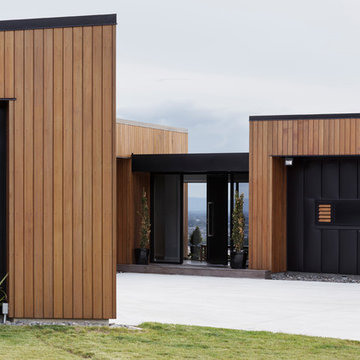
Amanda Aitken
Idee per una porta d'ingresso minimal con pareti marroni, pavimento in cemento, una porta singola, una porta nera e pavimento grigio
Idee per una porta d'ingresso minimal con pareti marroni, pavimento in cemento, una porta singola, una porta nera e pavimento grigio
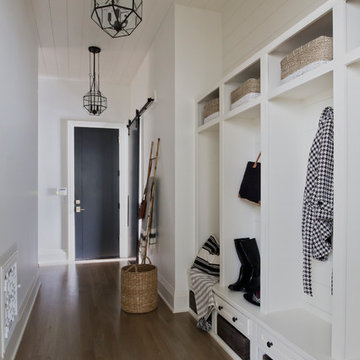
Immagine di un corridoio costiero con pareti bianche, pavimento in legno massello medio, una porta singola, una porta nera e pavimento marrone
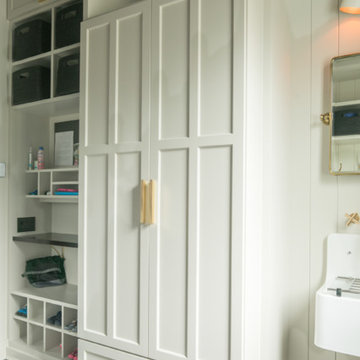
This beautiful home located near a central Connecticut wine vineyard was purchased by a growing family as their dream home. They decided to make their informal entry into their home a priority. We truly are believers in combining function with elegance. This mudroom opens up to their kitchen so why not create some amazing storage that looks great too! This space speaks to their transitional style with a touch of tradition. From mixing the metal finishes to the herringbone floor pattern we were able to create a timeless, functional first impression to a beautiful home. Every family can benefit from having a space called “Home Central” from pre-school on…come in and take your shoes off.
Custom designed by Hartley and Hill Design. All materials and furnishings in this space are available through Hartley and Hill Design. www.hartleyandhilldesign.com 888-639-0639
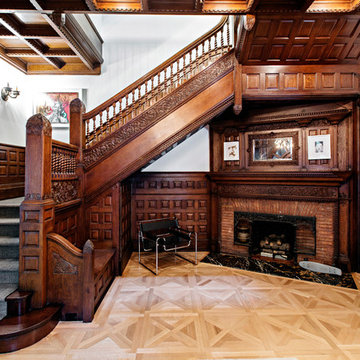
Entry Foyer
Dorothy Hong Photography
Esempio di un ampio ingresso vittoriano con pareti gialle, parquet scuro, una porta a due ante e una porta nera
Esempio di un ampio ingresso vittoriano con pareti gialle, parquet scuro, una porta a due ante e una porta nera
9.957 Foto di ingressi e corridoi con una porta nera
6