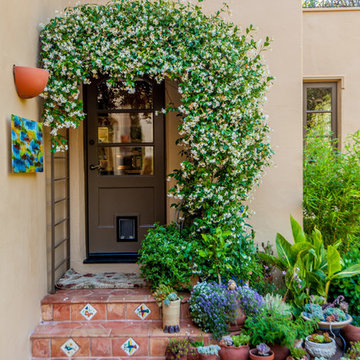3.938 Foto di ingressi e corridoi con una porta marrone
Filtra anche per:
Budget
Ordina per:Popolari oggi
41 - 60 di 3.938 foto
1 di 2
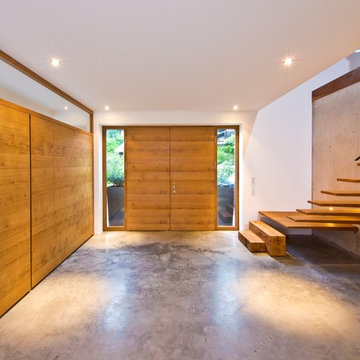
Immagine di un grande ingresso design con pareti grigie, pavimento in cemento, una porta a due ante e una porta marrone
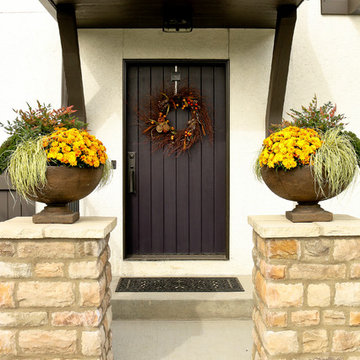
NSPJ Architects / Cathy Kudelko
Foto di una porta d'ingresso con una porta singola e una porta marrone
Foto di una porta d'ingresso con una porta singola e una porta marrone

Clean and bright for a space where you can clear your mind and relax. Unique knots bring life and intrigue to this tranquil maple design. With the Modin Collection, we have raised the bar on luxury vinyl plank. The result is a new standard in resilient flooring. Modin offers true embossed in register texture, a low sheen level, a rigid SPC core, an industry-leading wear layer, and so much more.
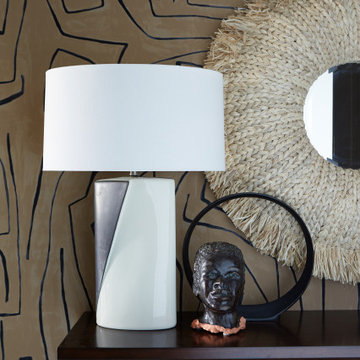
Foto di un corridoio boho chic di medie dimensioni con pareti marroni, parquet chiaro, una porta singola, una porta marrone e pavimento grigio
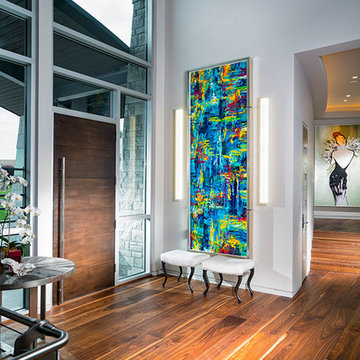
Esempio di un ampio ingresso contemporaneo con pareti bianche, pavimento in legno massello medio, una porta singola, una porta marrone e pavimento marrone

Highland Park, IL 60035 Colonial Home with Hardie Custom Color Siding Shingle Straight Edge Shake (Front) Lap (Sides), HardieTrim Arctic White ROOF IKO Oakridge Architectural Shingles Estate Gray and installed metal roof front entry portico.
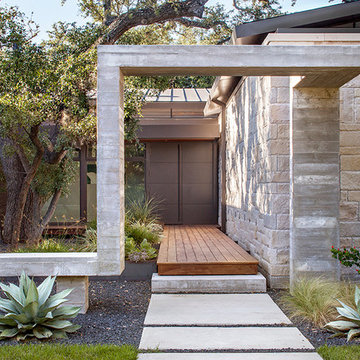
This property came with a house which proved ill-matched to our clients’ needs but which nestled neatly amid beautiful live oaks. In choosing to commission a new home, they asked that it also tuck under the limbs of the oaks and maintain a subdued presence to the street. Extraordinary efforts such as cantilevered floors and even bridging over critical root zones allow the design to be truly fitted to the site and to co-exist with the trees, the grandest of which is the focal point of the entry courtyard.
Of equal importance to the trees and view was to provide, conversely, for walls to display 35 paintings and numerous books. From form to smallest detail, the house is quiet and subtle.
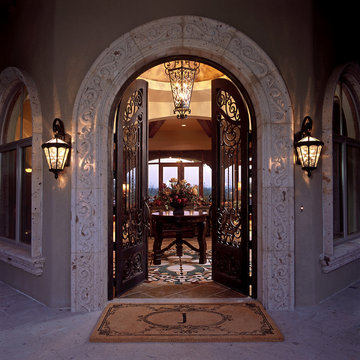
Foto di un ingresso classico con pareti beige, una porta a due ante e una porta marrone

All'ingresso dell'abitazione troviamo una madia di Lago con specchi e mobili cappottiera di Caccaro. Due porte a vetro scorrevoli separano l'ambiente cucina.
Foto di Simone Marulli

Прихожая с большим зеркалом и встроенным шкафом для одежды.
Ispirazione per una porta d'ingresso minimal di medie dimensioni con pareti bianche, pavimento in legno massello medio, una porta singola, una porta marrone e pavimento beige
Ispirazione per una porta d'ingresso minimal di medie dimensioni con pareti bianche, pavimento in legno massello medio, una porta singola, una porta marrone e pavimento beige
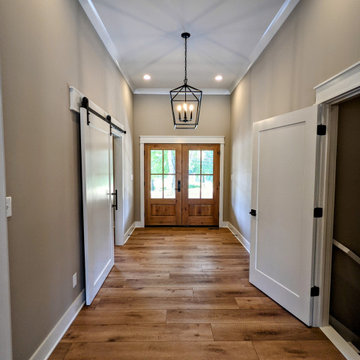
The homes entry is welcoming to guests with warm colors and plenty of lighting.
Ispirazione per un grande corridoio con pareti beige, pavimento in legno massello medio, una porta a due ante, una porta marrone e pavimento marrone
Ispirazione per un grande corridoio con pareti beige, pavimento in legno massello medio, una porta a due ante, una porta marrone e pavimento marrone
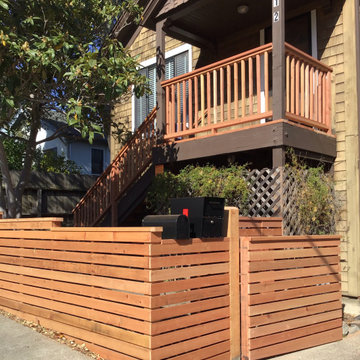
Foto di una piccola porta d'ingresso contemporanea con una porta singola e una porta marrone
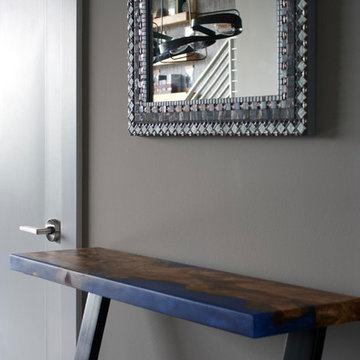
Esempio di una piccola porta d'ingresso industriale con pareti grigie, parquet scuro, una porta singola, una porta marrone e pavimento marrone
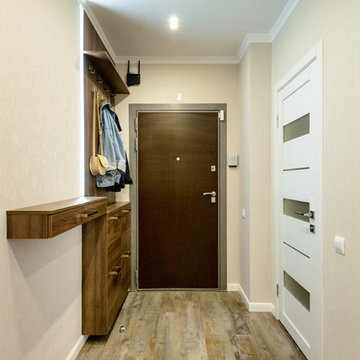
Idee per una porta d'ingresso contemporanea di medie dimensioni con pareti beige, pavimento in vinile, una porta singola, una porta marrone e pavimento marrone
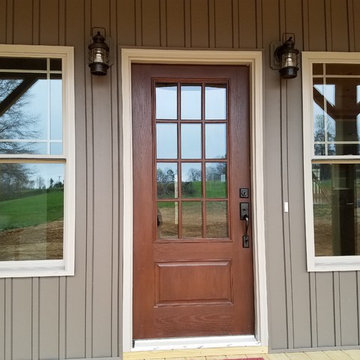
The front door is
Idee per una porta d'ingresso rustica di medie dimensioni con pareti grigie, una porta singola e una porta marrone
Idee per una porta d'ingresso rustica di medie dimensioni con pareti grigie, una porta singola e una porta marrone
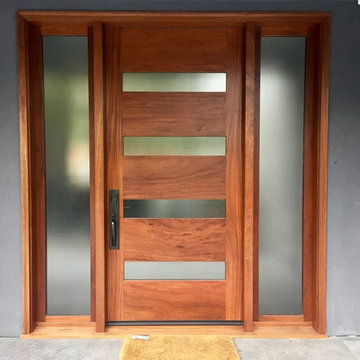
Antigua Doors
Idee per una porta d'ingresso contemporanea di medie dimensioni con pareti grigie, pavimento in gres porcellanato, una porta singola e una porta marrone
Idee per una porta d'ingresso contemporanea di medie dimensioni con pareti grigie, pavimento in gres porcellanato, una porta singola e una porta marrone
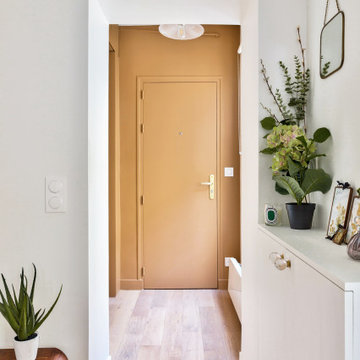
Une jolie entrée séparée du reste de l'appartement par un mur porteur donnant sur le séjour, marquée par ses murs de couleur miel-ambre, en contraste avec la pièce où elle nous amène !

J. Weiland Photography-
Breathtaking Beauty and Luxurious Relaxation awaits in this Massive and Fabulous Mountain Retreat. The unparalleled Architectural Degree, Design & Style are credited to the Designer/Architect, Mr. Raymond W. Smith, https://www.facebook.com/Raymond-W-Smith-Residential-Designer-Inc-311235978898996/, the Interior Designs to Marina Semprevivo, and are an extent of the Home Owners Dreams and Lavish Good Tastes. Sitting atop a mountain side in the desirable gated-community of The Cliffs at Walnut Cove, https://cliffsliving.com/the-cliffs-at-walnut-cove, this Skytop Beauty reaches into the Sky and Invites the Stars to Shine upon it. Spanning over 6,000 SF, this Magnificent Estate is Graced with Soaring Ceilings, Stone Fireplace and Wall-to-Wall Windows in the Two-Story Great Room and provides a Haven for gazing at South Asheville’s view from multiple vantage points. Coffered ceilings, Intricate Stonework and Extensive Interior Stained Woodwork throughout adds Dimension to every Space. Multiple Outdoor Private Bedroom Balconies, Decks and Patios provide Residents and Guests with desired Spaciousness and Privacy similar to that of the Biltmore Estate, http://www.biltmore.com/visit. The Lovely Kitchen inspires Joy with High-End Custom Cabinetry and a Gorgeous Contrast of Colors. The Striking Beauty and Richness are created by the Stunning Dark-Colored Island Cabinetry, Light-Colored Perimeter Cabinetry, Refrigerator Door Panels, Exquisite Granite, Multiple Leveled Island and a Fun, Colorful Backsplash. The Vintage Bathroom creates Nostalgia with a Cast Iron Ball & Claw-Feet Slipper Tub, Old-Fashioned High Tank & Pull Toilet and Brick Herringbone Floor. Garden Tubs with Granite Surround and Custom Tile provide Peaceful Relaxation. Waterfall Trickles and Running Streams softly resound from the Outdoor Water Feature while the bench in the Landscape Garden calls you to sit down and relax a while.
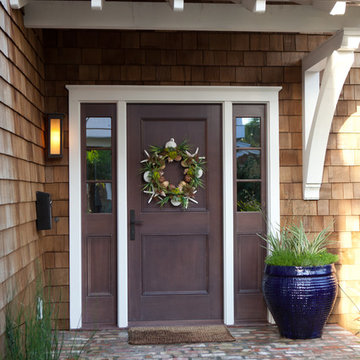
Immagine di una piccola porta d'ingresso costiera con pareti marroni, pavimento in mattoni, una porta singola e una porta marrone
3.938 Foto di ingressi e corridoi con una porta marrone
3
